84 Biltmore Est --, Phoenix, AZ 85016
Local realty services provided by:Better Homes and Gardens Real Estate S.J. Fowler
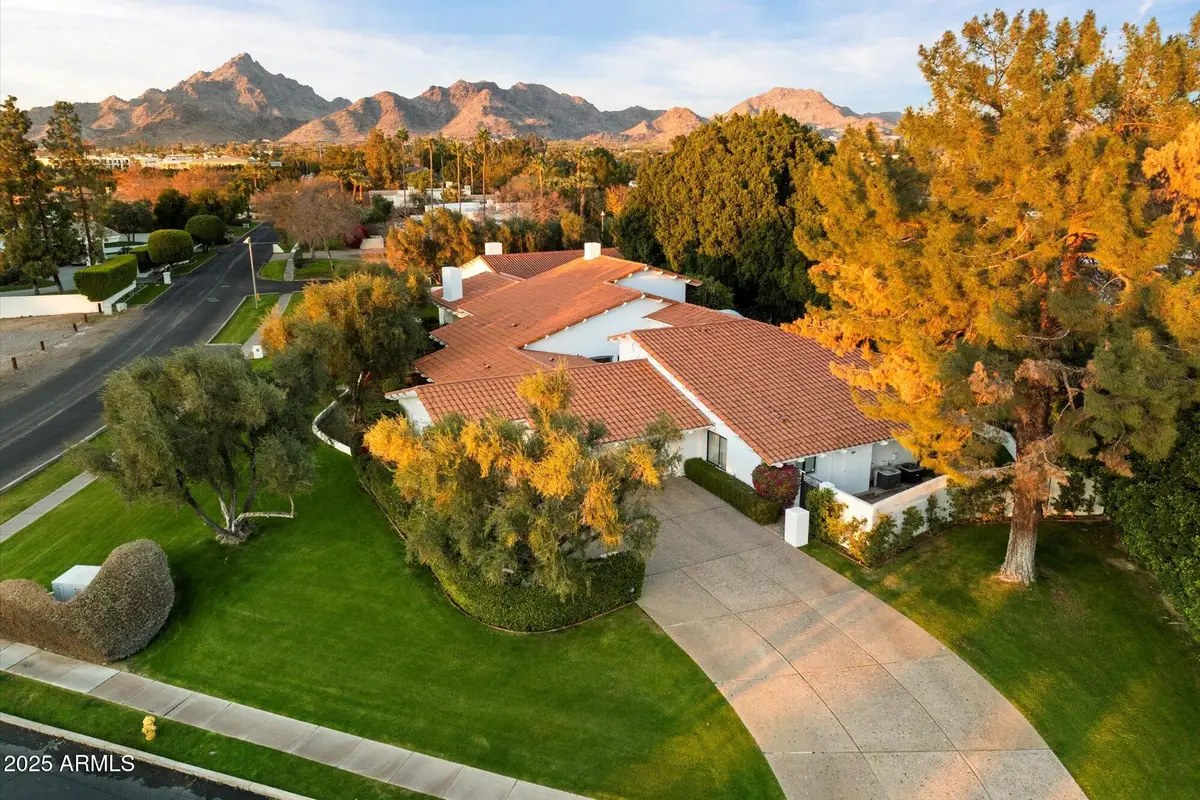
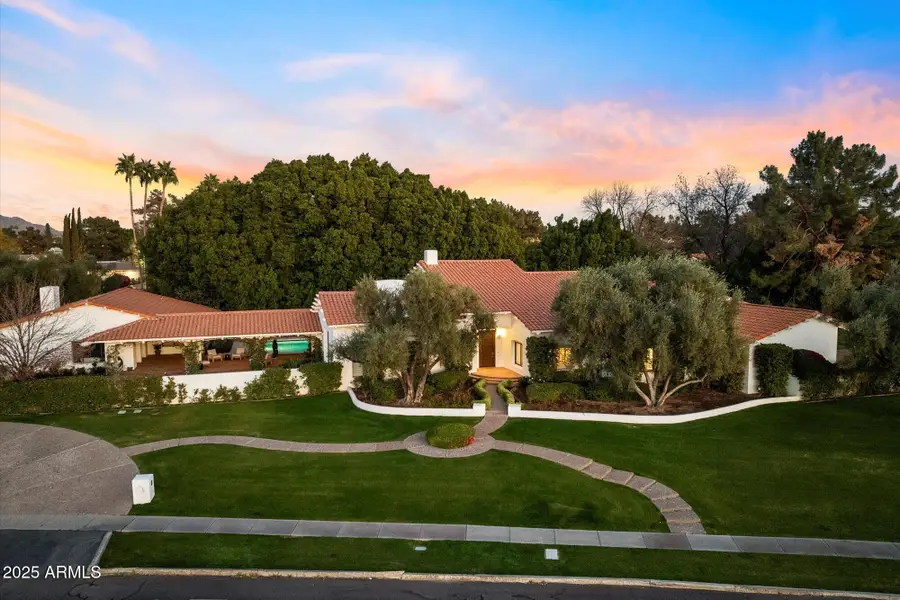
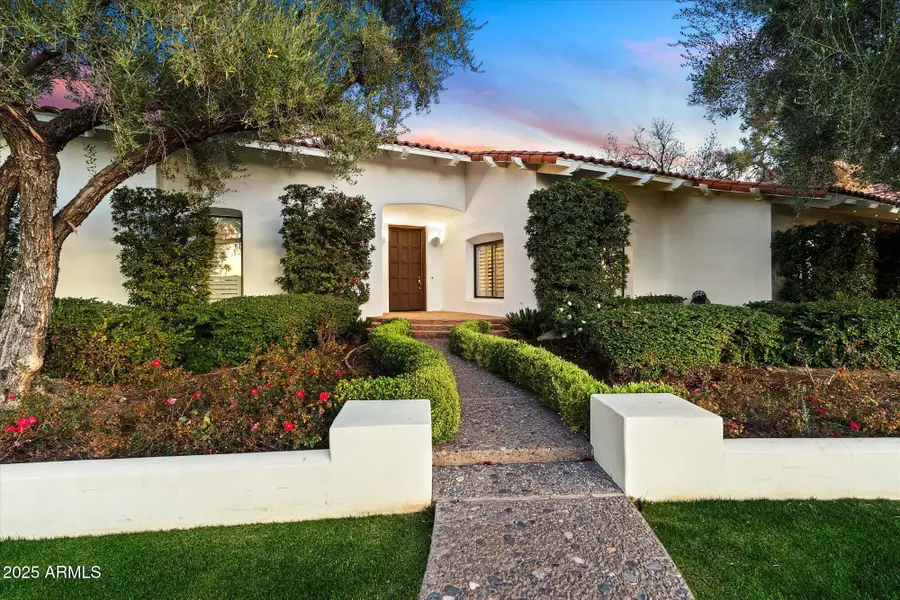
Listed by:frank aazami
Office:russ lyon sotheby's international realty
MLS#:6834285
Source:ARMLS
Price summary
- Price:$5,100,000
- Price per sq. ft.:$721.05
- Monthly HOA dues:$27.08
About this home
Spacious 1.1 acre Mediterranean estate in the prestigious Biltmore Circle offering world-class golf, meticulous design and guest house. Experience 84 Biltmore Estates in one of the most prestigious neighborhoods in the U.S. Set on a prominent hill offering mountain views and features walking, running, and cycling paths. Across from two world class golf courses, and a short stroll to the iconic Biltmore Hotel. The thoughtfully designed floor plan includes soaring twenty-five feet cathedral ceilings, large picture windows through every room emitting natural light everywhere and logically divides the rooms into public and private spaces of generous scale and space. The Northern wing has the living room, dining room, garden room, and kitchen. A long hall is convenient for the private Southern wing, main bedroom with full bath and shower amenities, a gentlemen's dressing area and bar, and three separate full-size bedrooms. One is an ensuite. A separate full bath and shower for the other two bedrooms. This South wing also has a full-size room for recreational activities with a patio. Upstairs in the main house is an extra room / loft, also with a balcony with views of the mountains in the distance and the pool and the Ficus trees. The bar and huge picture room face East. The guest house is also logical and carefully designed living room with fireplace, kitchen, and breakfast area, with picture window facing mature olive and citrus trees. There are two full bedrooms, one facing North, with full bathroom off the hallway, the other bedroom faces South with views of the loggia, the pool and Ficus trees with full bath and double sinks. This jewel home is perfect for formal and casual entertaining as the spaces are fluid inside and outside. The continuous roof line units the home and makes this Mediterranean Villa irresistible!
Contact an agent
Home facts
- Year built:1980
- Listing Id #:6834285
- Updated:August 07, 2025 at 02:54 PM
Rooms and interior
- Bedrooms:6
- Total bathrooms:6
- Full bathrooms:6
- Living area:7,073 sq. ft.
Heating and cooling
- Heating:Electric
Structure and exterior
- Year built:1980
- Building area:7,073 sq. ft.
- Lot area:1.14 Acres
Schools
- High school:Central High School
- Middle school:Madison Meadows School
- Elementary school:Madison #1 Elementary School
Utilities
- Water:City Water
Finances and disclosures
- Price:$5,100,000
- Price per sq. ft.:$721.05
- Tax amount:$24,568 (2024)
New listings near 84 Biltmore Est --
- New
 $439,990Active3 beds 2 baths1,577 sq. ft.
$439,990Active3 beds 2 baths1,577 sq. ft.9523 W Parkway Drive, Tolleson, AZ 85353
MLS# 6905876Listed by: COMPASS - New
 $180,000Active3 beds 2 baths1,806 sq. ft.
$180,000Active3 beds 2 baths1,806 sq. ft.2233 E Behrend Drive #222, Phoenix, AZ 85024
MLS# 6905883Listed by: FATHOM REALTY ELITE - New
 $210,000Active3 beds 2 baths1,088 sq. ft.
$210,000Active3 beds 2 baths1,088 sq. ft.11666 N 28th Drive #Unit 265, Phoenix, AZ 85029
MLS# 6905900Listed by: HOMESMART - New
 $470,000Active2 beds 2 baths1,100 sq. ft.
$470,000Active2 beds 2 baths1,100 sq. ft.100 E Fillmore Street #234, Phoenix, AZ 85004
MLS# 6905840Listed by: RE/MAX PROFESSIONALS - New
 $282,500Active1 beds 1 baths742 sq. ft.
$282,500Active1 beds 1 baths742 sq. ft.29606 N Tatum Boulevard #149, Cave Creek, AZ 85331
MLS# 6905846Listed by: HOMESMART - New
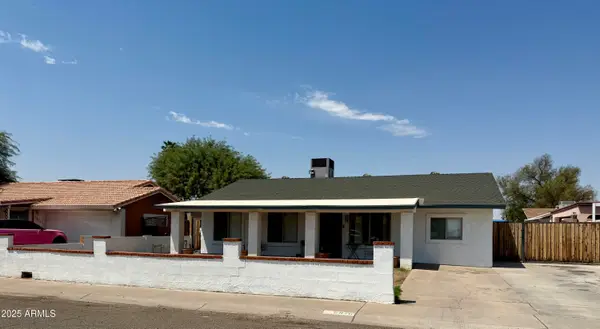 $339,000Active4 beds 2 baths1,440 sq. ft.
$339,000Active4 beds 2 baths1,440 sq. ft.6846 W Beatrice Street, Phoenix, AZ 85043
MLS# 6905852Listed by: SUPERLATIVE REALTY - New
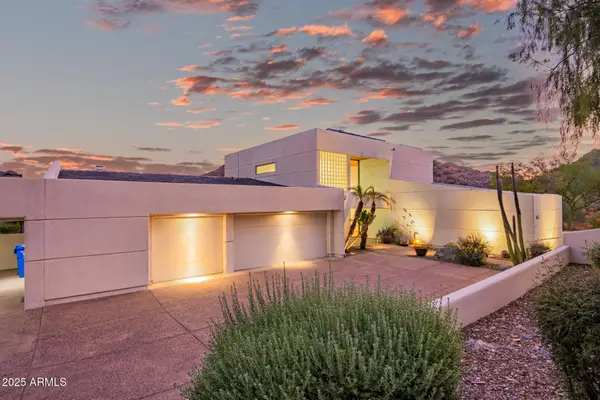 $1,699,000Active4 beds 4 baths4,359 sq. ft.
$1,699,000Active4 beds 4 baths4,359 sq. ft.2401 E Carol Avenue, Phoenix, AZ 85028
MLS# 6905860Listed by: KELLER WILLIAMS REALTY SONORAN LIVING - New
 $759,900Active4 beds 3 baths2,582 sq. ft.
$759,900Active4 beds 3 baths2,582 sq. ft.44622 N 41st Drive, Phoenix, AZ 85087
MLS# 6905865Listed by: REALTY ONE GROUP - New
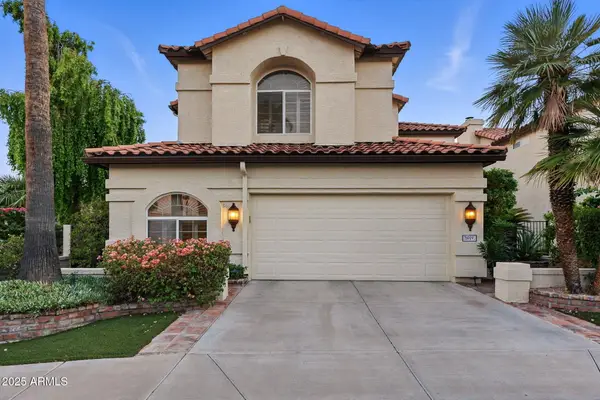 $690,000Active3 beds 3 baths2,715 sq. ft.
$690,000Active3 beds 3 baths2,715 sq. ft.5019 E La Mirada Way, Phoenix, AZ 85044
MLS# 6905871Listed by: COLDWELL BANKER REALTY - New
 $589,000Active3 beds 3 baths2,029 sq. ft.
$589,000Active3 beds 3 baths2,029 sq. ft.3547 E Windmere Drive, Phoenix, AZ 85048
MLS# 6905794Listed by: MY HOME GROUP REAL ESTATE
