8420 S 69th Lane, Laveen, AZ 85339
Local realty services provided by:Better Homes and Gardens Real Estate S.J. Fowler
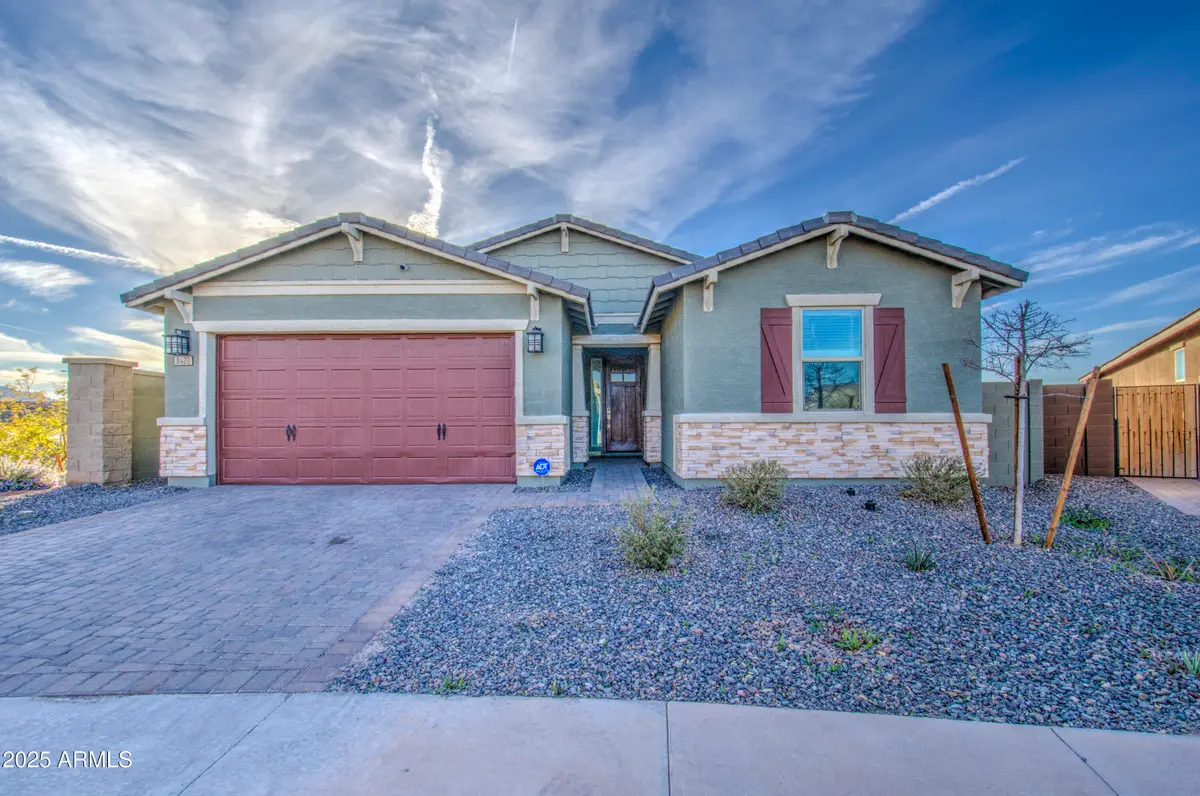
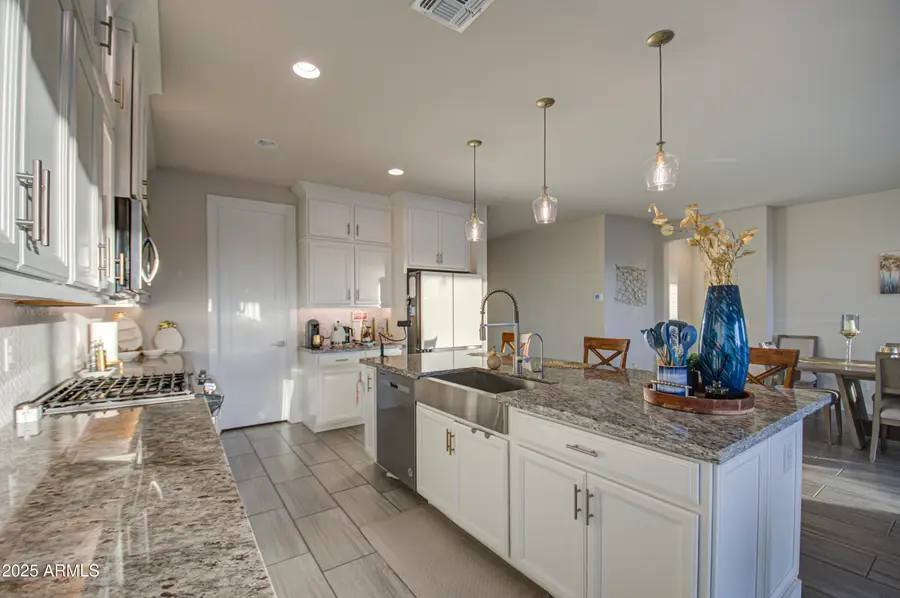
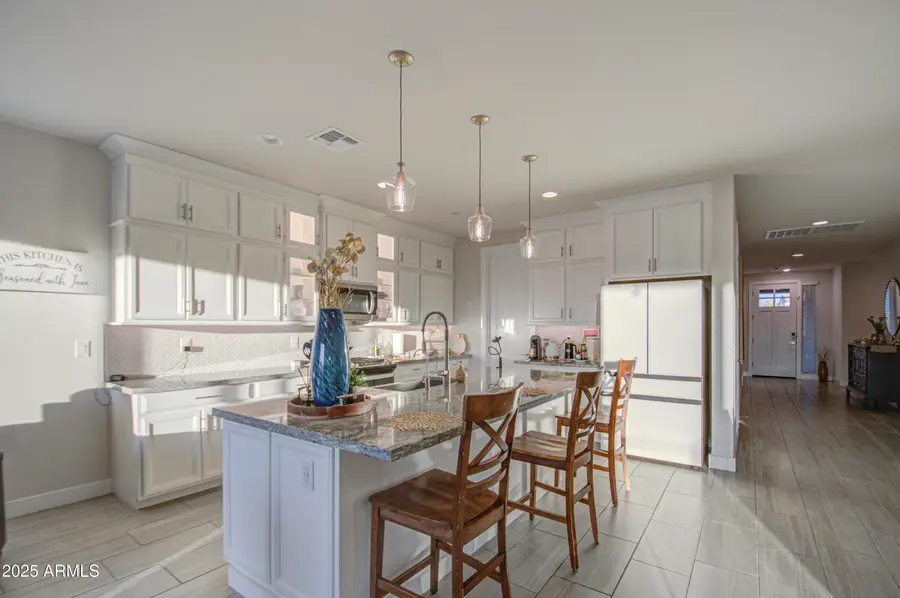
8420 S 69th Lane,Laveen, AZ 85339
$509,000
- 4 Beds
- 3 Baths
- 2,342 sq. ft.
- Single family
- Active
Listed by:yesenia p espinoza
Office:a.z. & associates
MLS#:6825539
Source:ARMLS
Price summary
- Price:$509,000
- Price per sq. ft.:$217.34
- Monthly HOA dues:$130
About this home
Newer 2023 Meritage, Lark Model Home Plan in a gated community! This corner, 9123 sq. ft lot, has no neighbors in the back and amazing mountain views. As you enter you will notice the high 9' ceiling and wide hall with ceramic rectangular tile through out home and berber carpet in the bedrooms. This home features, deluxe package kitchen $31,000 upgrade (Lush 42'' Tahoe Linen Cabinet, brush nickel fixtures, granite, farmers sink, cabinets lighting with glass doors, pendant lights, & huge pantry! Large master bedroom has a extended shower with white tile, 3/8 clear enclosure, and dream closet to go with spa bath ($5,000 upgrade). You will love this split floor plan with lots of lighting, an additional teen room, 3rd bathroom. One bedroom having it's own bathroom and bedrooms also having walk in closets. Ceiling fans, blinds, through out home as well as an extended patio, a $13,500 upgrade. This large yard has gravel in the back and has enough space for a future pool or dream entertainers yard. You will not be disappointed. This home is move in ready!
Contact an agent
Home facts
- Year built:2022
- Listing Id #:6825539
- Updated:August 06, 2025 at 02:45 PM
Rooms and interior
- Bedrooms:4
- Total bathrooms:3
- Full bathrooms:3
- Living area:2,342 sq. ft.
Heating and cooling
- Heating:Electric
Structure and exterior
- Year built:2022
- Building area:2,342 sq. ft.
- Lot area:0.21 Acres
Schools
- High school:Betty Fairfax High School
- Middle school:Desert Meadows Elementary School
- Elementary school:Desert Meadows Elementary School
Utilities
- Water:City Water
Finances and disclosures
- Price:$509,000
- Price per sq. ft.:$217.34
- Tax amount:$794 (2024)
New listings near 8420 S 69th Lane
- New
 $439,990Active3 beds 2 baths1,577 sq. ft.
$439,990Active3 beds 2 baths1,577 sq. ft.9523 W Parkway Drive, Tolleson, AZ 85353
MLS# 6905876Listed by: COMPASS - New
 $180,000Active3 beds 2 baths1,806 sq. ft.
$180,000Active3 beds 2 baths1,806 sq. ft.2233 E Behrend Drive #222, Phoenix, AZ 85024
MLS# 6905883Listed by: FATHOM REALTY ELITE - New
 $210,000Active3 beds 2 baths1,088 sq. ft.
$210,000Active3 beds 2 baths1,088 sq. ft.11666 N 28th Drive #Unit 265, Phoenix, AZ 85029
MLS# 6905900Listed by: HOMESMART - New
 $470,000Active2 beds 2 baths1,100 sq. ft.
$470,000Active2 beds 2 baths1,100 sq. ft.100 E Fillmore Street #234, Phoenix, AZ 85004
MLS# 6905840Listed by: RE/MAX PROFESSIONALS - New
 $282,500Active1 beds 1 baths742 sq. ft.
$282,500Active1 beds 1 baths742 sq. ft.29606 N Tatum Boulevard #149, Cave Creek, AZ 85331
MLS# 6905846Listed by: HOMESMART - New
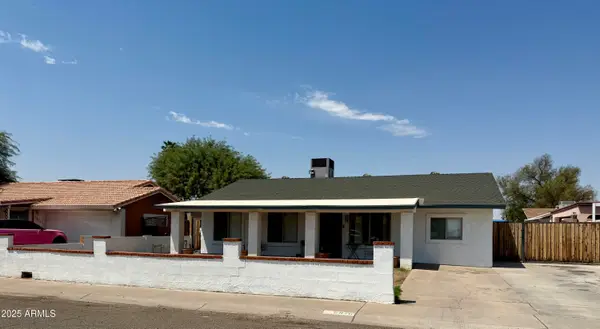 $339,000Active4 beds 2 baths1,440 sq. ft.
$339,000Active4 beds 2 baths1,440 sq. ft.6846 W Beatrice Street, Phoenix, AZ 85043
MLS# 6905852Listed by: SUPERLATIVE REALTY - New
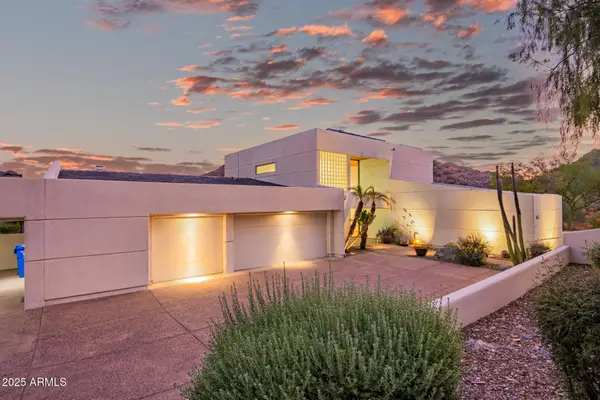 $1,699,000Active4 beds 4 baths4,359 sq. ft.
$1,699,000Active4 beds 4 baths4,359 sq. ft.2401 E Carol Avenue, Phoenix, AZ 85028
MLS# 6905860Listed by: KELLER WILLIAMS REALTY SONORAN LIVING - New
 $759,900Active4 beds 3 baths2,582 sq. ft.
$759,900Active4 beds 3 baths2,582 sq. ft.44622 N 41st Drive, Phoenix, AZ 85087
MLS# 6905865Listed by: REALTY ONE GROUP - New
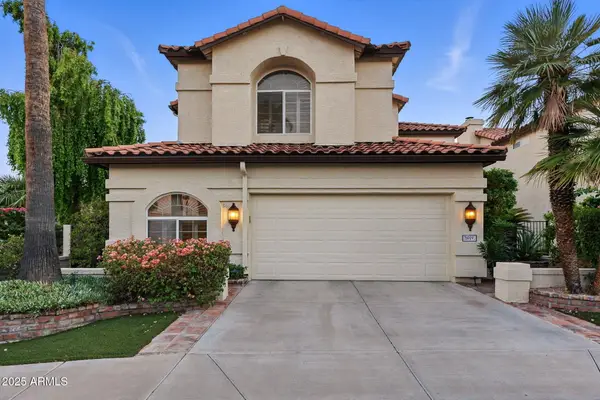 $690,000Active3 beds 3 baths2,715 sq. ft.
$690,000Active3 beds 3 baths2,715 sq. ft.5019 E La Mirada Way, Phoenix, AZ 85044
MLS# 6905871Listed by: COLDWELL BANKER REALTY - New
 $589,000Active3 beds 3 baths2,029 sq. ft.
$589,000Active3 beds 3 baths2,029 sq. ft.3547 E Windmere Drive, Phoenix, AZ 85048
MLS# 6905794Listed by: MY HOME GROUP REAL ESTATE
