8426 N 15th Drive, Phoenix, AZ 85021
Local realty services provided by:Better Homes and Gardens Real Estate BloomTree Realty
8426 N 15th Drive,Phoenix, AZ 85021
$1,584,000
- 5 Beds
- 5 Baths
- 6,046 sq. ft.
- Single family
- Active
Listed by:carrie black-montano
Office:realty one group
MLS#:6845612
Source:ARMLS
Price summary
- Price:$1,584,000
- Price per sq. ft.:$261.99
About this home
Fantastic Spanish Estate in heart of Phoenix! Secluded cul-de-sac, double lot, nearly an acre of mature, lush landscaping making this your private paradise-5+bed, 5 bath+mother law suite w/ bath & kitchenette. Primary suite is located on the 2nd floor, features, sitting area, fireplace, balcony, walk-in closet and a luxurious ensuite bath. This home offers all you desire & exudes character along w/ well-appointed casual elegance that combines modern luxury & finishes with the warm comfortable feeling of home. Spacious floorpan w/ two living areas, 4 fireplaces, formal dining rm. The gorgeous updated kitchen, flooded w natural light sets the stage for culinary creativity, while each room, bedroom & bath possess its own distinctive character, beautiful wood floors & Saltillo tile throughout This home is tailor-made for families seeking ample space and room to grow, with the ability to entertain guests with unforgettable events. Great Double Lot Ready for your imagination! Your winding circular drive takes you to an inviting portico. This upgraded beauty radiates classic Santa Barbara warmth Located in one of the most sought after areas in the Valley and only minutes away from the best restaurants, schools, the Uptown Farmers Markets, Phoenix Mountain Preserve, Hospitals and Shopping. The back patio is equipped with ceiling fans, poolside bathroom access, and built-in speakers.Please note that the property includes two separate parcel numbers. The combined lot size exceeds 38,000 SF. Assessor's numbers are 158-09-056 and 158-09-055 A.
Contact an agent
Home facts
- Year built:1975
- Listing ID #:6845612
- Updated:September 18, 2025 at 02:48 PM
Rooms and interior
- Bedrooms:5
- Total bathrooms:5
- Full bathrooms:5
- Living area:6,046 sq. ft.
Heating and cooling
- Heating:Electric
Structure and exterior
- Year built:1975
- Building area:6,046 sq. ft.
- Lot area:0.89 Acres
Schools
- High school:Sunnyslope High School
- Middle school:Washington Elementary School District Online Learning Academ
- Elementary school:Washington Elementary School
Utilities
- Water:City Water
Finances and disclosures
- Price:$1,584,000
- Price per sq. ft.:$261.99
- Tax amount:$9,065 (2024)
New listings near 8426 N 15th Drive
- New
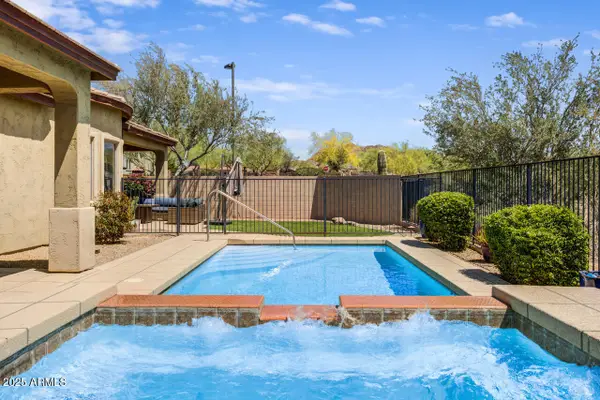 $800,000Active3 beds 3 baths2,831 sq. ft.
$800,000Active3 beds 3 baths2,831 sq. ft.32819 N 23rd Avenue, Phoenix, AZ 85085
MLS# 6924473Listed by: HOME AMERICA REALTY - New
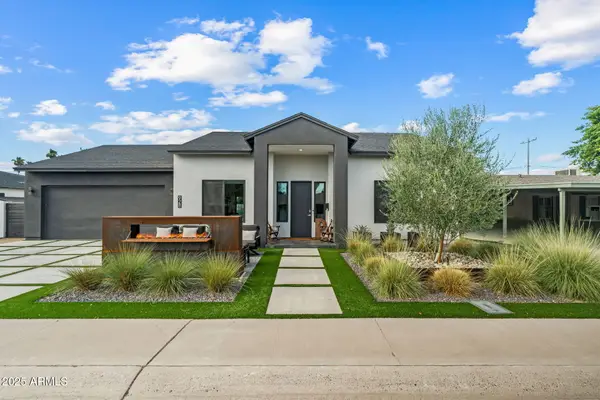 $1,199,900Active4 beds 4 baths2,303 sq. ft.
$1,199,900Active4 beds 4 baths2,303 sq. ft.928 E Berridge Lane, Phoenix, AZ 85014
MLS# 6924479Listed by: MCG REALTY - New
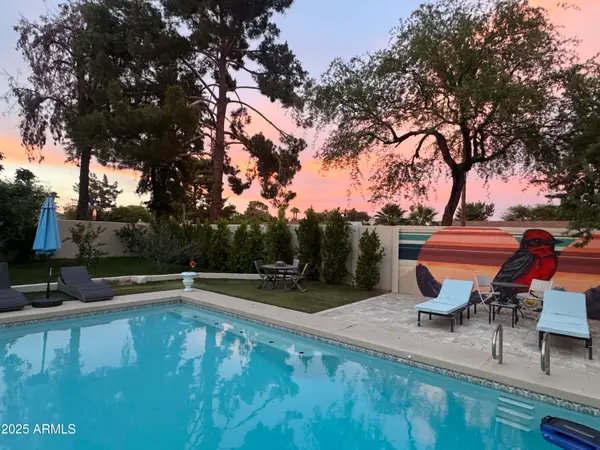 $895,000Active4 beds 3 baths2,051 sq. ft.
$895,000Active4 beds 3 baths2,051 sq. ft.3126 N 28th Street, Phoenix, AZ 85016
MLS# 6924486Listed by: REALTY EXECUTIVES ARIZONA TERRITORY - New
 $369,000Active2 beds 2 baths1,214 sq. ft.
$369,000Active2 beds 2 baths1,214 sq. ft.1108 E Wagoner Road, Phoenix, AZ 85022
MLS# 6924534Listed by: REALTY ONE GROUP - New
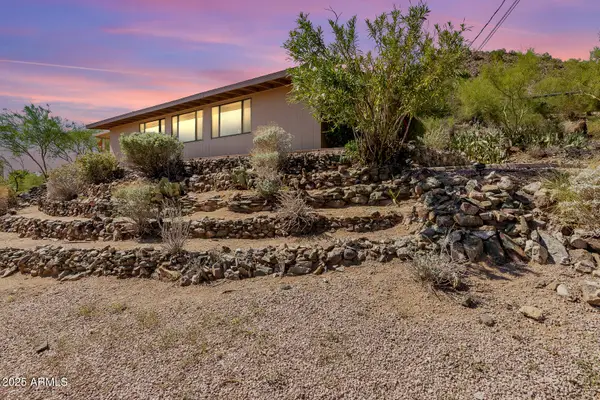 $385,000Active3 beds 2 baths1,240 sq. ft.
$385,000Active3 beds 2 baths1,240 sq. ft.10628 N 10th Drive, Phoenix, AZ 85029
MLS# 6924404Listed by: BROKERS HUB REALTY, LLC - New
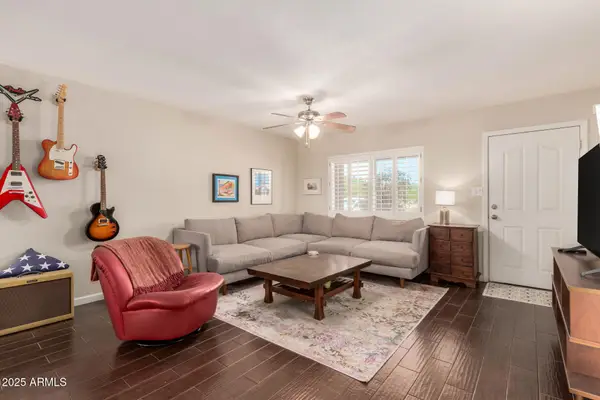 $524,900Active3 beds 2 baths1,508 sq. ft.
$524,900Active3 beds 2 baths1,508 sq. ft.2827 E Captain Dreyfus Avenue, Phoenix, AZ 85032
MLS# 6924409Listed by: BROKERS HUB REALTY, LLC - New
 $135,000Active2 beds 1 baths801 sq. ft.
$135,000Active2 beds 1 baths801 sq. ft.16207 N 34th Way, Phoenix, AZ 85032
MLS# 6924411Listed by: REALTY ONE GROUP - New
 $1,850,000Active4 beds 4 baths3,566 sq. ft.
$1,850,000Active4 beds 4 baths3,566 sq. ft.4120 E Fairmount Avenue, Phoenix, AZ 85018
MLS# 6924413Listed by: REAL BROKER - New
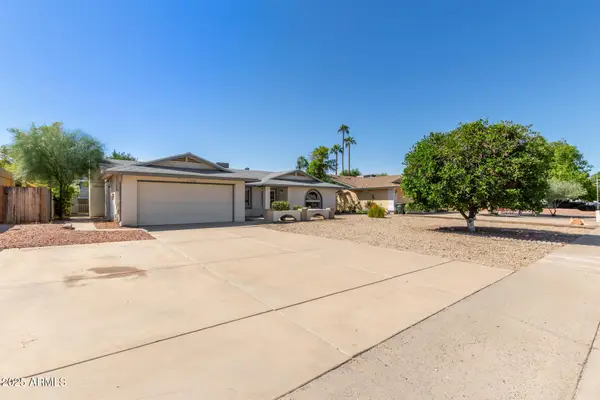 $425,000Active4 beds 2 baths2,054 sq. ft.
$425,000Active4 beds 2 baths2,054 sq. ft.2339 W Acoma Drive, Phoenix, AZ 85023
MLS# 6924419Listed by: W AND PARTNERS, LLC - New
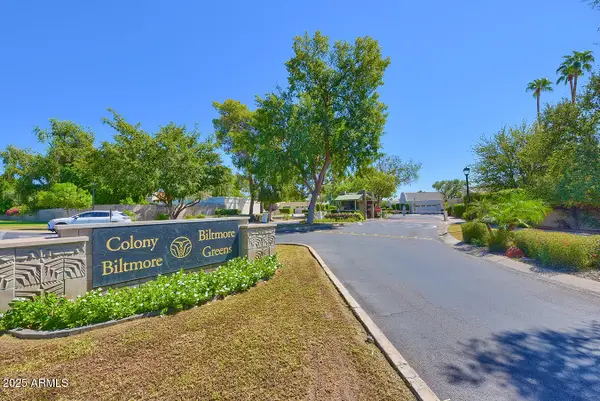 $1,395,000Active3 beds 2 baths2,031 sq. ft.
$1,395,000Active3 beds 2 baths2,031 sq. ft.5414 N 26th Street N, Phoenix, AZ 85016
MLS# 6924420Listed by: HOMESMART
