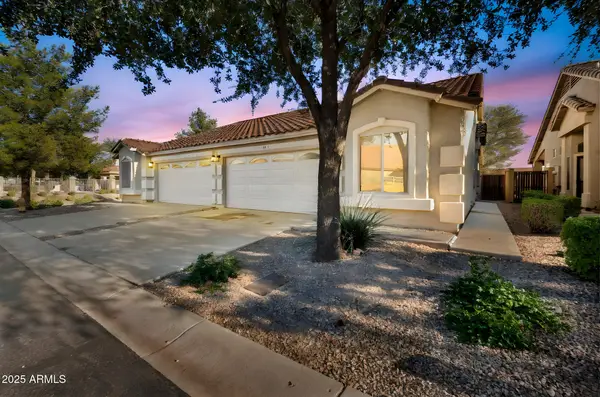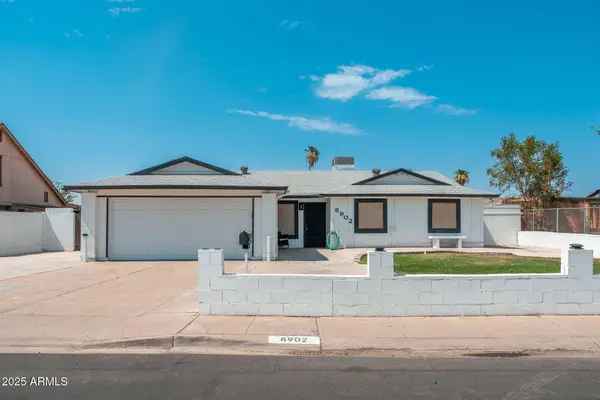8429 W Vernon Avenue, Phoenix, AZ 85037
Local realty services provided by:Better Homes and Gardens Real Estate BloomTree Realty
8429 W Vernon Avenue,Phoenix, AZ 85037
$325,000
- 3 Beds
- 3 Baths
- 1,582 sq. ft.
- Single family
- Active
Listed by: dylan doherty, kelly cook
Office: real broker
MLS#:6876892
Source:ARMLS
Price summary
- Price:$325,000
- Price per sq. ft.:$205.44
- Monthly HOA dues:$162
About this home
This charming two-story single-family home is located in a gated community and offers a thoughtfully designed layout with 3 bedrooms, 2.5 bathrooms, and a 2-car garage. The inviting living room features soaring ceilings, tile flooring in all the right places, and abundant natural light that creates a warm, welcoming atmosphere. The eat-in kitchen includes recessed lighting, stainless steel appliances, and ample cabinetry. A convenient powder room is located on the main level for guests. Upstairs, the spacious primary suite includes plush carpet, dual sinks, a private bath, and a generous walk-in closet. The secondary bedrooms offer great space and well-sized closets for added storage. Step outside to a cozy back patio, ideal for relaxing or entertaining under the stars. All of this just 20 minutes from Sky Harbor Airport and only 10 minutes from Cardinals Stadium, Westgate Entertainment District, and the upcoming Mattel Theme Park! Enjoy nearby dining and shopping options with easy access to both the 101 and I-10 freeways. This beautiful home won't lastlong!
Contact an agent
Home facts
- Year built:2008
- Listing ID #:6876892
- Updated:November 23, 2025 at 04:03 PM
Rooms and interior
- Bedrooms:3
- Total bathrooms:3
- Full bathrooms:2
- Half bathrooms:1
- Living area:1,582 sq. ft.
Heating and cooling
- Cooling:Ceiling Fan(s)
- Heating:Electric
Structure and exterior
- Year built:2008
- Building area:1,582 sq. ft.
- Lot area:0.05 Acres
Schools
- High school:West Point High School
- Middle school:Amberlea Elementary School
- Elementary school:Amberlea Elementary School
Utilities
- Water:City Water
Finances and disclosures
- Price:$325,000
- Price per sq. ft.:$205.44
- Tax amount:$2,025 (1736)
New listings near 8429 W Vernon Avenue
- New
 $200,000Active2 beds 2 baths986 sq. ft.
$200,000Active2 beds 2 baths986 sq. ft.2724 W Mclellan Boulevard #133, Phoenix, AZ 85017
MLS# 6950784Listed by: ORCHARD BROKERAGE - New
 $359,990Active4 beds 2 baths1,253 sq. ft.
$359,990Active4 beds 2 baths1,253 sq. ft.1326 W Cheryl Drive, Phoenix, AZ 85021
MLS# 6950786Listed by: WEST USA REALTY - New
 $359,000Active3 beds 2 baths1,195 sq. ft.
$359,000Active3 beds 2 baths1,195 sq. ft.16620 S 48th Street #96, Phoenix, AZ 85048
MLS# 6950773Listed by: JM REALTY - New
 $385,000Active4 beds 2 baths1,486 sq. ft.
$385,000Active4 beds 2 baths1,486 sq. ft.8902 W Columbus Avenue, Phoenix, AZ 85037
MLS# 6950762Listed by: AMERICAN FREEDOM REALTY - New
 $361,000Active6 beds 3 baths1,910 sq. ft.
$361,000Active6 beds 3 baths1,910 sq. ft.1737 W Pecan Road, Phoenix, AZ 85041
MLS# 6950738Listed by: LEGION REALTY - New
 $340,000Active4 beds 2 baths1,080 sq. ft.
$340,000Active4 beds 2 baths1,080 sq. ft.1417 S 66th Lane, Phoenix, AZ 85043
MLS# 6950749Listed by: WEST USA REALTY - New
 $209,999Active2 beds 2 baths882 sq. ft.
$209,999Active2 beds 2 baths882 sq. ft.15839 N 26th Avenue, Phoenix, AZ 85023
MLS# 6950752Listed by: REALTY ONE GROUP - New
 $390,000Active3 beds 2 baths1,543 sq. ft.
$390,000Active3 beds 2 baths1,543 sq. ft.5821 W Clarendon Avenue, Phoenix, AZ 85031
MLS# 6950733Listed by: HOMESMART - New
 $499,999Active3 beds 2 baths1,417 sq. ft.
$499,999Active3 beds 2 baths1,417 sq. ft.13224 N 31st Way, Phoenix, AZ 85032
MLS# 6950705Listed by: AIG REALTY LLC - New
 $138,500Active2 beds 1 baths900 sq. ft.
$138,500Active2 beds 1 baths900 sq. ft.1420 N 54th Avenue, Phoenix, AZ 85043
MLS# 6950654Listed by: AZ PRIME PROPERTY MANAGEMENT
