8830 W Vernon Avenue, Phoenix, AZ 85037
Local realty services provided by:Better Homes and Gardens Real Estate S.J. Fowler
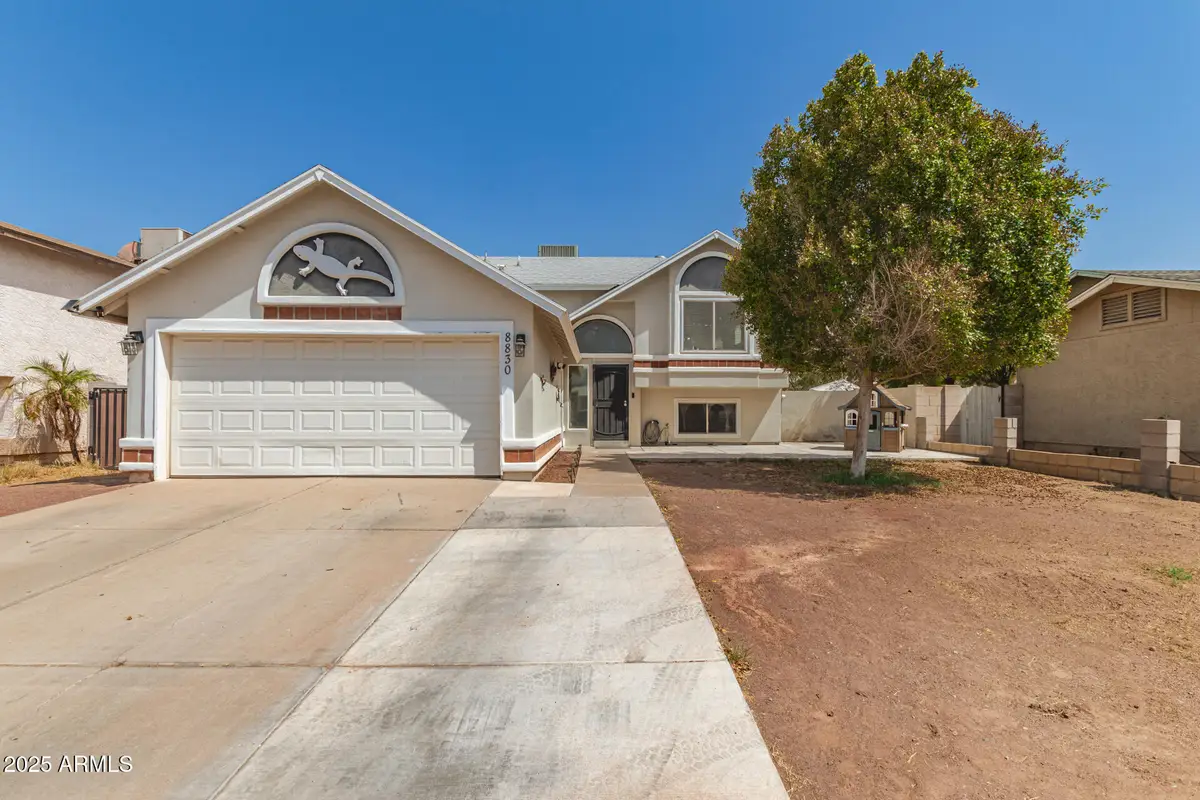
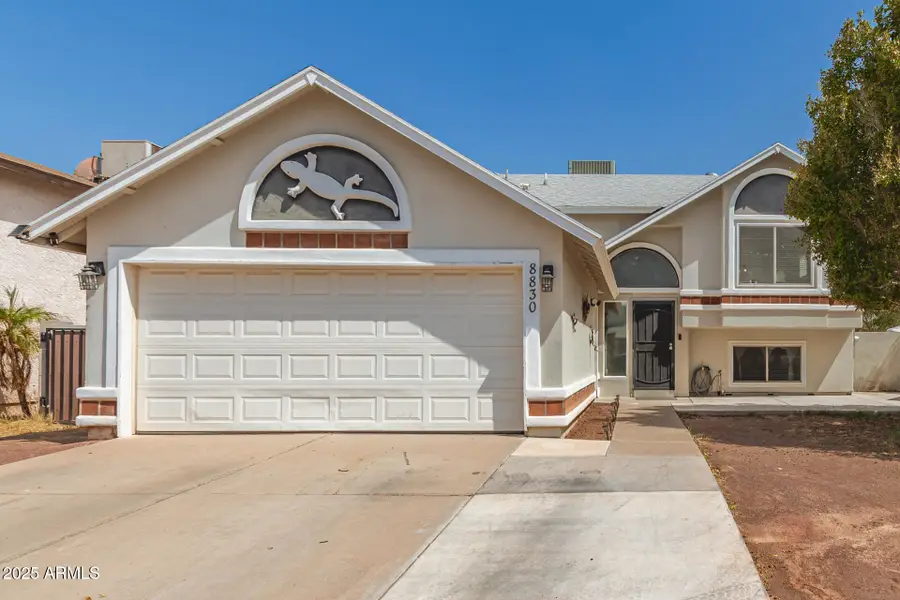
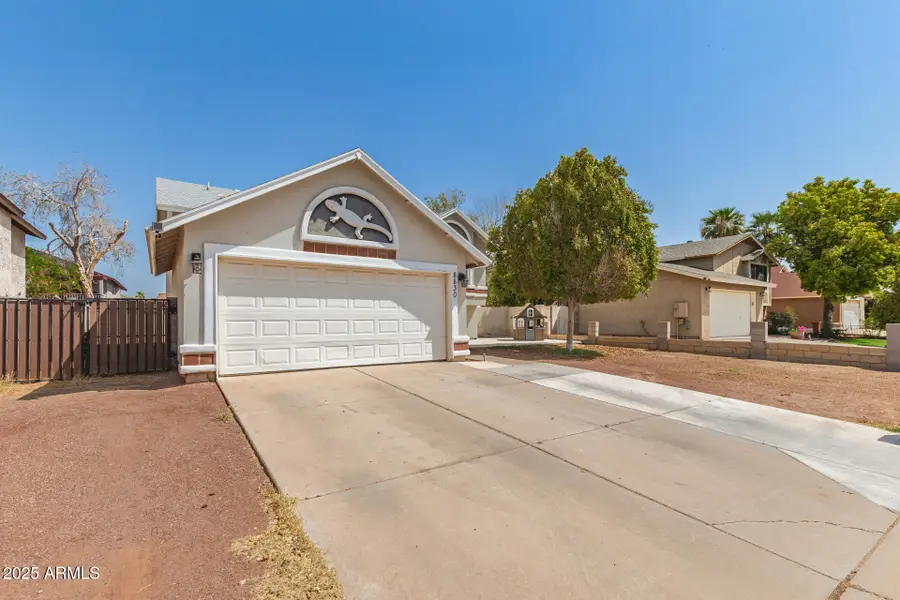
8830 W Vernon Avenue,Phoenix, AZ 85037
$399,900
- 4 Beds
- 3 Baths
- 2,197 sq. ft.
- Single family
- Active
Listed by:a venissa zazueta
Office:exp realty
MLS#:6906936
Source:ARMLS
Price summary
- Price:$399,900
- Price per sq. ft.:$182.02
About this home
JUST LISTED at $399,900 | Fully Renovated | No HOA | Modern & Move-In Ready. Step inside this showstopper and prepare to be wowed! This fully remodeled 4-bedroom, 2.5-bath multi-level basement home has been transformed with designer upgrades, bright open living spaces, and a versatile layout perfect for today's lifestyle—all with NO HOA and priced aggressively to sell fast. Dual living spaces - perfect for multi-gen buyers, work-from-home setups, or investors. Standout Features & Upgrades • Bold, modern kitchen with quartz countertops, stainless steel appliances, and a vibrant black backsplash that makes a dramatic statement. A large island with bar seating anchors the space—ideal for entertaining. " Vaulted ceilings, recessed lighting, and oversized windows flood the living areas with natural light, while black iron stair railings add a touch of modern elegance. "Dual living spaces - perfect for multi-gen buyers, work-from-home setups, or investors. Dual living spaces upstairs and downstairs provide flexibility for a home office, gym, media room, or multi-generational living. " Primary suite retreat boasts a spa-inspired en-suite bathroom with new vanities, upgraded tile, and a luxurious soaker tubyour private escape at home. Updated top-to-bottom (2021-2024) with new roof, AC, ductwork, water heater, paint, flooring, fans, windows, blinds, and more. ; ? Outdoor Living " Relax on the covered upper-level balcony with wrought-iron detailsperfect for morning coffee or sunset BBQs. " Large blank-slate backyard offers endless possibilitiespool, turf, garden, or a custom retreat designed your way. " Freshly upgraded front yard concrete & patio add to the curb appeal. ; Prime Location Located in Phoenix's fast-growing west side, minutes from: " Westgate Entertainment District " State Farm Stadium (AZ Cardinals) & Desert Diamond Casino " Tanger Outlets for shopping & dining " Easy access to Loop 101 & I-10 for quick commutes downtown ; ¯ Why This Home is Special Modern finishes. No HOA. Priced below market. Dual Living Spaces - Perfect for Multi-Gen Buyers. A rare find that blends style, convenience, and future potential.
Contact an agent
Home facts
- Year built:1986
- Listing Id #:6906936
- Updated:August 16, 2025 at 06:41 PM
Rooms and interior
- Bedrooms:4
- Total bathrooms:3
- Full bathrooms:2
- Half bathrooms:1
- Living area:2,197 sq. ft.
Heating and cooling
- Cooling:Ceiling Fan(s), Programmable Thermostat
- Heating:Electric
Structure and exterior
- Year built:1986
- Building area:2,197 sq. ft.
- Lot area:0.14 Acres
Schools
- High school:Tolleson Union High School
- Middle school:Pendergast Elementary School
- Elementary school:Pendergast Elementary School
Utilities
- Water:City Water
Finances and disclosures
- Price:$399,900
- Price per sq. ft.:$182.02
- Tax amount:$1,449
New listings near 8830 W Vernon Avenue
- New
 $369,999Active3 beds 2 baths1,363 sq. ft.
$369,999Active3 beds 2 baths1,363 sq. ft.3227 W Muriel Drive, Phoenix, AZ 85053
MLS# 6906931Listed by: WEST USA REALTY - New
 $579,000Active3 beds 2 baths1,350 sq. ft.
$579,000Active3 beds 2 baths1,350 sq. ft.1214 E Butler Drive, Phoenix, AZ 85020
MLS# 6906948Listed by: TINA MARIE REALTY - New
 $399,000Active2 beds 2 baths1,381 sq. ft.
$399,000Active2 beds 2 baths1,381 sq. ft.11233 S Iroquois Drive, Phoenix, AZ 85044
MLS# 6906899Listed by: REALTY85 - New
 $560,000Active3 beds 2 baths1,852 sq. ft.
$560,000Active3 beds 2 baths1,852 sq. ft.6518 N 12th Place, Phoenix, AZ 85014
MLS# 6906900Listed by: THE BROKERY - New
 $435,000Active4 beds 2 baths1,756 sq. ft.
$435,000Active4 beds 2 baths1,756 sq. ft.9251 N 36th Drive, Phoenix, AZ 85051
MLS# 6906901Listed by: MY HOME GROUP REAL ESTATE - New
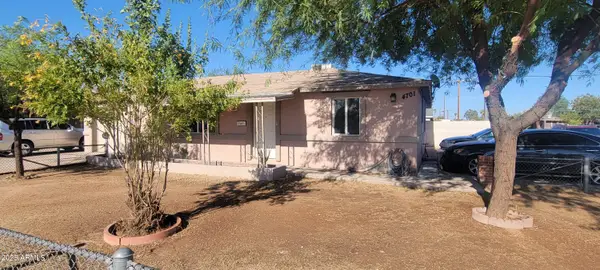 $309,900Active4 beds 2 baths1,256 sq. ft.
$309,900Active4 beds 2 baths1,256 sq. ft.4701 N 51st Avenue, Phoenix, AZ 85031
MLS# 6906904Listed by: US HOME REALTY - New
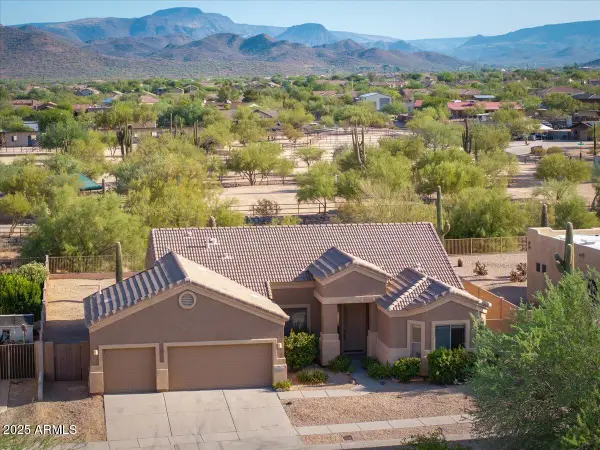 $739,000Active3 beds 2 baths2,217 sq. ft.
$739,000Active3 beds 2 baths2,217 sq. ft.4534 E Sleepy Ranch Road, Cave Creek, AZ 85331
MLS# 6906906Listed by: RUSS LYON SOTHEBY'S INTERNATIONAL REALTY - New
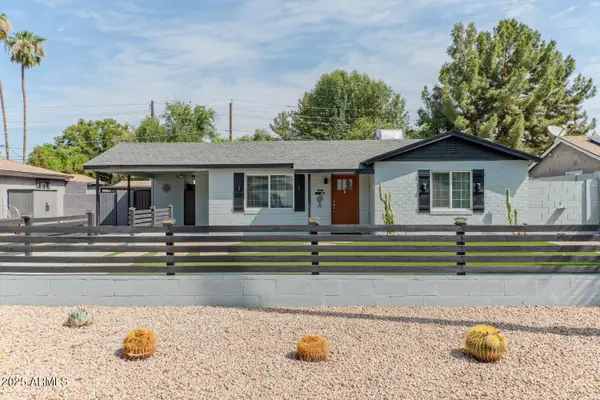 $419,000Active2 beds 1 baths906 sq. ft.
$419,000Active2 beds 1 baths906 sq. ft.3014 E Mulberry Drive, Phoenix, AZ 85016
MLS# 6906909Listed by: REALTY ONE GROUP - New
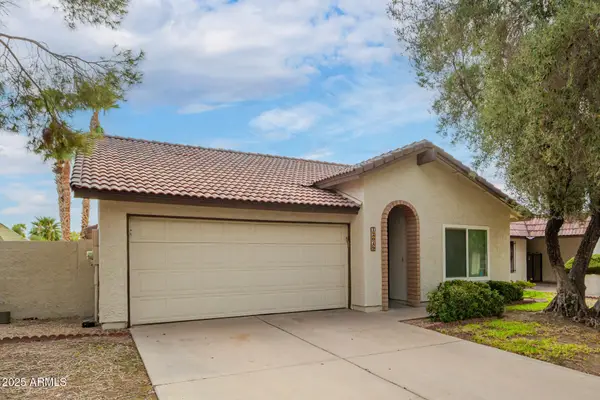 $395,000Active3 beds 2 baths1,430 sq. ft.
$395,000Active3 beds 2 baths1,430 sq. ft.12049 S Potomac Street, Phoenix, AZ 85044
MLS# 6906921Listed by: REALTY ONE GROUP
