9052 N 29th Street, Phoenix, AZ 85028
Local realty services provided by:Better Homes and Gardens Real Estate BloomTree Realty
9052 N 29th Street,Phoenix, AZ 85028
$1,195,000
- 4 Beds
- 3 Baths
- - sq. ft.
- Single family
- Pending
Listed by:shayna moos
Office:exp realty
MLS#:6842258
Source:ARMLS
Price summary
- Price:$1,195,000
About this home
**EXCLUSIVE OPPORTUNITY IN HERITAGE HEIGHTS**
Step into resort-style luxury living in this meticulously updated single-level home, nestled in the prestigious Heritage Heights community. Offering unparalleled mountain views, this home embodies a rare blend of modern sophistication and serene comfort, making it a true sanctuary in the heart of one of Phoenix's most coveted neighborhoods.
Extensively renovated in 2023, this 2,431 sq. ft. gem showcases clean lines, minimalist design, and high-end finishes throughout. The heart of the home is the gourmet kitchen, featuring an oversized 9-foot quartz waterfall island, abundant white shaker cabinetry, and top-of-the-line stainless steel appliances — perfect for both everyday living and entertaining guests. With large windows that frame stunning mountain vistas, this space is as functional as it is beautiful!
Relax in the expansive open living areas bathed in natural light, offering a seamless flow from one space to the next. Every detail in this home has been thoughtfully crafted, from the smooth sand-textured walls to the spa-like bathrooms, all designed to create an ambiance of tranquility and refinement. The 2.5 bathrooms are outfitted with luxury finishes that evoke the serene, spa-inspired vibes of a high-end retreat.
Step into your own private oasis with a brand-new, sparkling pool that sits amidst lush, professionally landscaped grounds, creating the ultimate space for outdoor relaxation and entertainment! The views of the surrounding mountains add an extra layer of serenity, making this backyard perfect for both intimate gatherings and large celebrations.
Located just a short walk from the Phoenix Mountains Preserve trailheads, this home offers easy access to outdoor adventures. Heritage Heights, one of the most sought-after communities in the area, provides residents with exclusive amenities, including two community pools, PICKLEBALL, tennis and basketball courts, and more. Plus, enjoy the convenience of being just a ten-minute drive from the luxury shopping and dining at Biltmore Fashion Square and only 20 minutes from Sky Harbor Airport.
This home offers the best of both worlds: a peaceful retreat with breathtaking views and modern updates that make it an entertainer's dream. Don't miss the opportunity to own one of the most desirable homes in Phoenix's Heritage Heights community!
Contact an agent
Home facts
- Year built:1976
- Listing ID #:6842258
- Updated:September 25, 2025 at 09:12 AM
Rooms and interior
- Bedrooms:4
- Total bathrooms:3
- Full bathrooms:2
- Half bathrooms:1
Heating and cooling
- Cooling:ENERGY STAR Qualified Equipment
- Heating:Electric
Structure and exterior
- Year built:1976
- Lot area:0.24 Acres
Schools
- High school:Shadow Mountain High School
- Middle school:Shea Middle School
- Elementary school:Mercury Mine Elementary School
Utilities
- Water:City Water
Finances and disclosures
- Price:$1,195,000
- Tax amount:$3,377
New listings near 9052 N 29th Street
- New
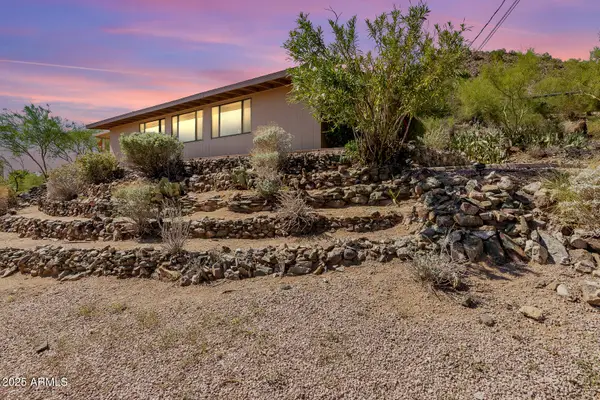 $385,000Active3 beds 2 baths1,240 sq. ft.
$385,000Active3 beds 2 baths1,240 sq. ft.10628 N 10th Drive, Phoenix, AZ 85029
MLS# 6924404Listed by: BROKERS HUB REALTY, LLC - New
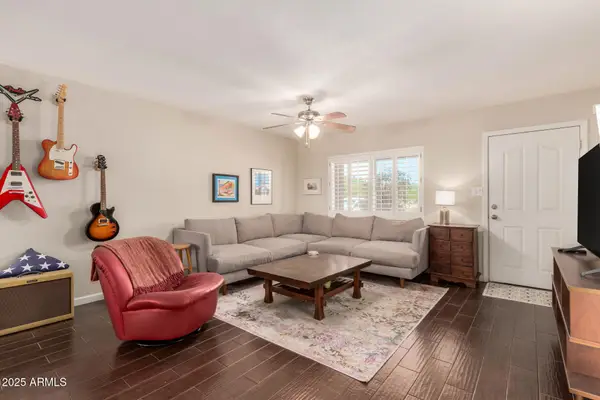 $524,900Active3 beds 2 baths1,508 sq. ft.
$524,900Active3 beds 2 baths1,508 sq. ft.2827 E Captain Dreyfus Avenue, Phoenix, AZ 85032
MLS# 6924409Listed by: BROKERS HUB REALTY, LLC - New
 $135,000Active2 beds 1 baths801 sq. ft.
$135,000Active2 beds 1 baths801 sq. ft.16207 N 34th Way, Phoenix, AZ 85032
MLS# 6924411Listed by: REALTY ONE GROUP - New
 $1,850,000Active4 beds 4 baths3,566 sq. ft.
$1,850,000Active4 beds 4 baths3,566 sq. ft.4120 E Fairmount Avenue, Phoenix, AZ 85018
MLS# 6924413Listed by: REAL BROKER - New
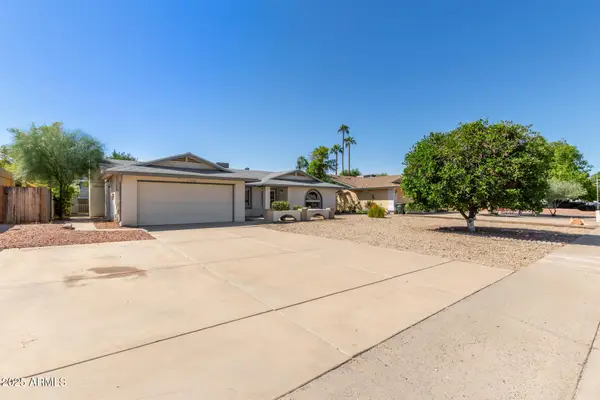 $425,000Active4 beds 2 baths2,054 sq. ft.
$425,000Active4 beds 2 baths2,054 sq. ft.2339 W Acoma Drive, Phoenix, AZ 85023
MLS# 6924419Listed by: W AND PARTNERS, LLC - New
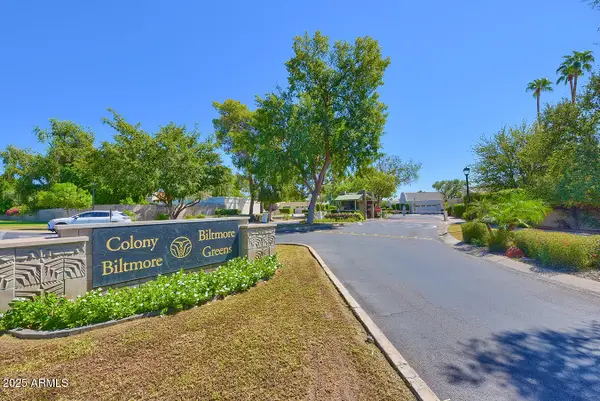 $1,395,000Active3 beds 2 baths2,031 sq. ft.
$1,395,000Active3 beds 2 baths2,031 sq. ft.5414 N 26th Street N, Phoenix, AZ 85016
MLS# 6924420Listed by: HOMESMART - New
 $525,000Active3 beds 3 baths2,092 sq. ft.
$525,000Active3 beds 3 baths2,092 sq. ft.2406 W Jake Haven, Phoenix, AZ 85085
MLS# 6924430Listed by: IRONWOOD FINE PROPERTIES - New
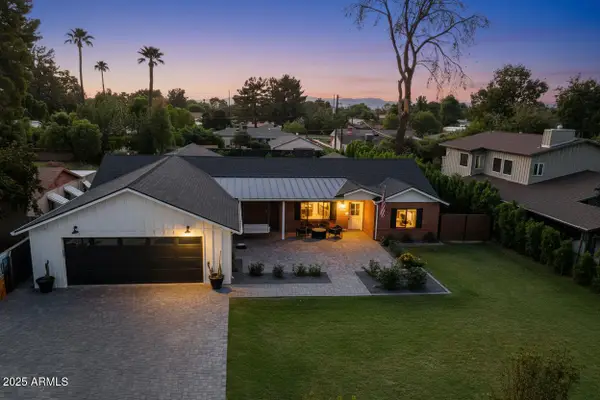 $1,999,999Active4 beds 4 baths3,141 sq. ft.
$1,999,999Active4 beds 4 baths3,141 sq. ft.3329 E Weldon Avenue, Phoenix, AZ 85018
MLS# 6924432Listed by: EXP REALTY - New
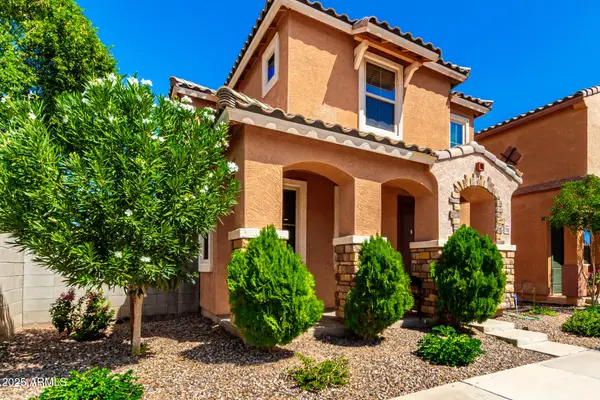 $345,000Active3 beds 3 baths1,486 sq. ft.
$345,000Active3 beds 3 baths1,486 sq. ft.7752 W Granada Road, Phoenix, AZ 85035
MLS# 6924434Listed by: RE/MAX PROFESSIONALS - New
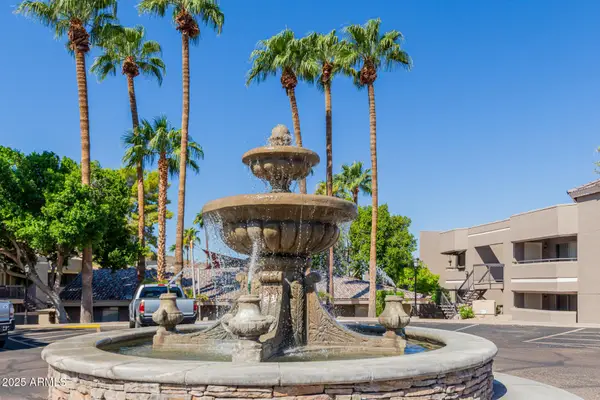 $234,500Active1 beds 1 baths813 sq. ft.
$234,500Active1 beds 1 baths813 sq. ft.1720 E Thunderbird Road #2118, Phoenix, AZ 85022
MLS# 6924435Listed by: REAL BROKER
