908 W Caldwell Street, Phoenix, AZ 85041
Local realty services provided by:Better Homes and Gardens Real Estate S.J. Fowler
908 W Caldwell Street,Phoenix, AZ 85041
$1,175,000
- 3 Beds
- 3 Baths
- 2,856 sq. ft.
- Single family
- Active
Listed by: lisa m harris602-349-0068
Office: jason mitchell real estate
MLS#:6846189
Source:ARMLS
Price summary
- Price:$1,175,000
- Price per sq. ft.:$411.41
About this home
Modern Farmhouse Elegance with Rooftop Views & Multi-Gen Living - Heard Farm at South Mountain!
Discover a perfect blend of luxury, comfort, and sustainability in this thoughtfully designed 3 bedroom, 3 bath modern farmhouse, located in the exclusive 24 home gated community of Heard Farm at South Mountain.
Step inside ''The Joplin,'' a stunning single-level home with a flexible split floor plan and soaring 18-foot ceilings that elevate the spacious, open-concept design. The architecture features sleek black-framed farmhouse windows and exposed trusses, bringing charm and sophistication to every corner. Ideal for multi-generational living, this home includes a private suite with its own kitchenette and laundrya true home within a home. The Owner's Suite is tucked away at the back of the home, offering privacy and relaxation with multi-panel sliding doors that open to a serene backyard retreat.
The kitchen and great room are built for gatheringcomplete with an extended island, abundant counter space, and premium cabinetryperfect for hosting friends and family.
Upstairs, your private rooftop deck delivers panoramic views of South Mountain and the twinkling city lights of downtown Phoenixideal for enjoying morning coffee or unwinding under the stars.
Located on a premium lot (over 13,000 sq ft) backing to a lush community orchard, this home also features an outdoor kitchen and ample space for entertaining.
Sustainable, smart, and beautifully crafted, this home offers a rare opportunity to enjoy modern living with timeless farmhouse charm in a one-of-a-kind community designed for wellness and connection.
Contact an agent
Home facts
- Year built:2024
- Listing ID #:6846189
- Updated:November 21, 2025 at 10:12 PM
Rooms and interior
- Bedrooms:3
- Total bathrooms:3
- Full bathrooms:3
- Living area:2,856 sq. ft.
Heating and cooling
- Cooling:ENERGY STAR Qualified Equipment
- Heating:ENERGY STAR Qualified Equipment
Structure and exterior
- Year built:2024
- Building area:2,856 sq. ft.
- Lot area:0.32 Acres
Schools
- High school:Cesar Chavez High School
- Middle school:Valley View School
- Elementary school:Valley View School
Utilities
- Water:City Water
Finances and disclosures
- Price:$1,175,000
- Price per sq. ft.:$411.41
- Tax amount:$797
New listings near 908 W Caldwell Street
- New
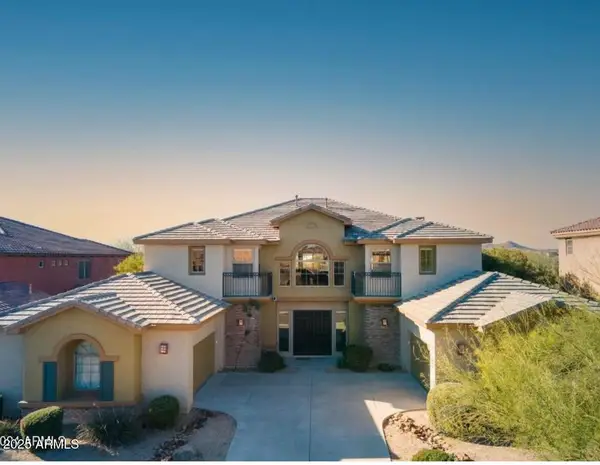 $2,499,000Active6 beds 5 baths5,545 sq. ft.
$2,499,000Active6 beds 5 baths5,545 sq. ft.22220 N 36th Street, Phoenix, AZ 85050
MLS# 6950449Listed by: WEST USA REALTY - New
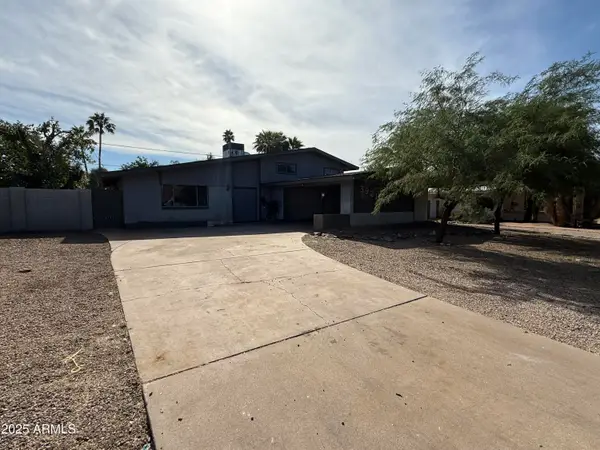 $550,000Active4 beds 2 baths2,070 sq. ft.
$550,000Active4 beds 2 baths2,070 sq. ft.3921 E Sahuaro Drive, Phoenix, AZ 85028
MLS# 6950450Listed by: NIKSI - New
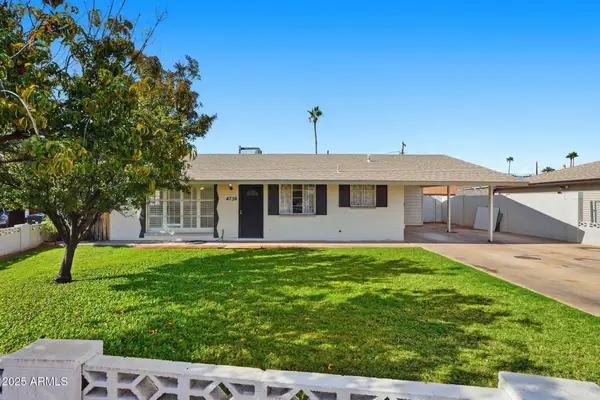 $350,000Active3 beds 2 baths1,839 sq. ft.
$350,000Active3 beds 2 baths1,839 sq. ft.4736 N 34th Drive, Phoenix, AZ 85017
MLS# 6950454Listed by: CENTURY 21 ARIZONA FOOTHILLS - New
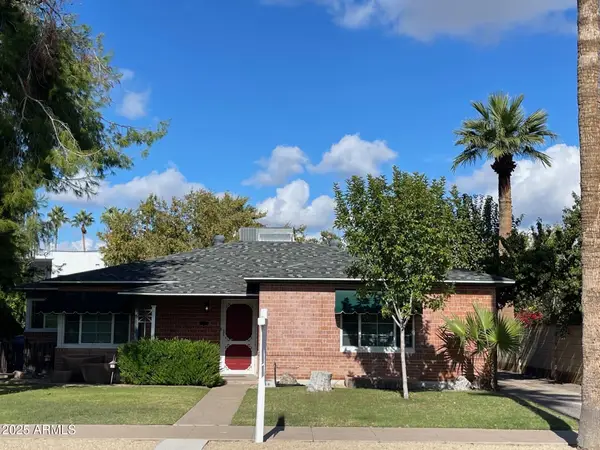 $799,000Active3 beds 1 baths1,449 sq. ft.
$799,000Active3 beds 1 baths1,449 sq. ft.538 W Holly Street W, Phoenix, AZ 85003
MLS# 6950458Listed by: DEBBIE LIU REALTY - New
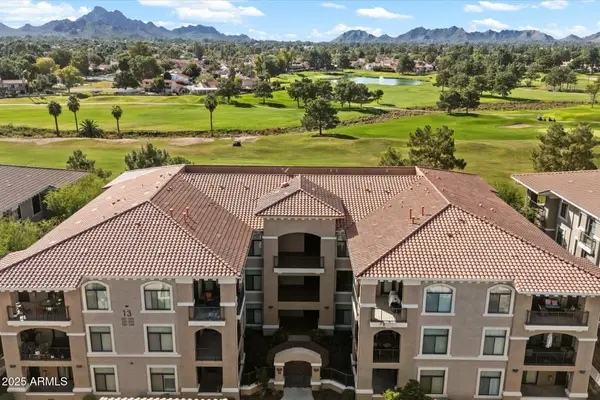 $430,000Active2 beds 2 baths1,115 sq. ft.
$430,000Active2 beds 2 baths1,115 sq. ft.11640 N Tatum Boulevard #2081, Phoenix, AZ 85028
MLS# 6950474Listed by: RE/MAX FINE PROPERTIES - New
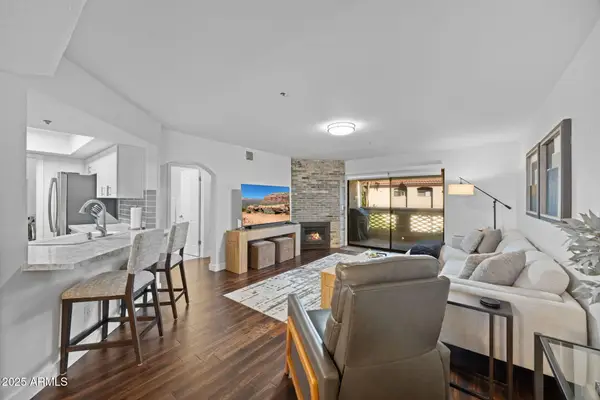 $489,000Active2 beds 2 baths1,277 sq. ft.
$489,000Active2 beds 2 baths1,277 sq. ft.5104 N 32nd Street #453, Phoenix, AZ 85018
MLS# 6950388Listed by: RETSY - New
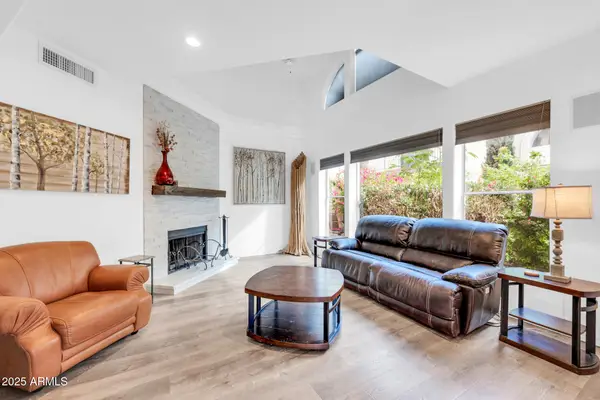 $394,900Active2 beds 3 baths1,435 sq. ft.
$394,900Active2 beds 3 baths1,435 sq. ft.8841 S 51st Street #1, Phoenix, AZ 85044
MLS# 6950409Listed by: EXP REALTY - New
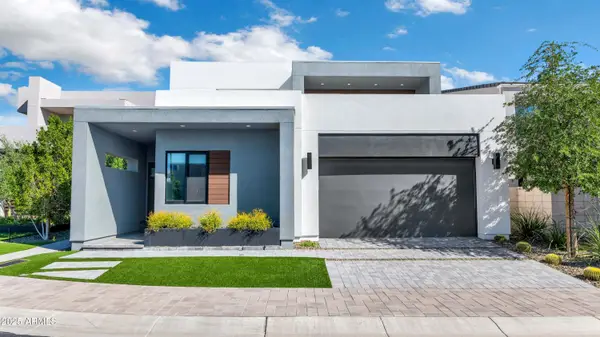 $3,275,000Active3 beds 4 baths3,054 sq. ft.
$3,275,000Active3 beds 4 baths3,054 sq. ft.4627 N 61st Place, Scottsdale, AZ 85251
MLS# 6950420Listed by: RETSY - New
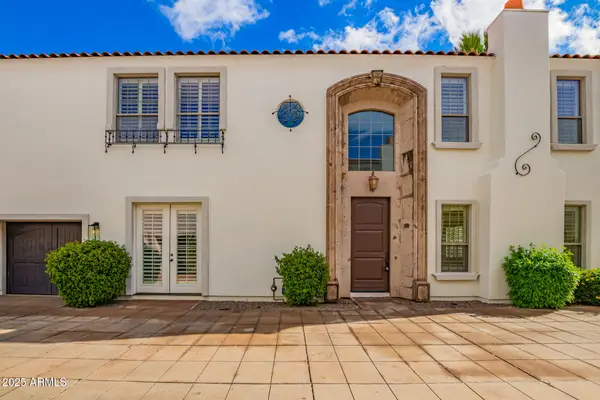 $710,000Active4 beds 5 baths3,394 sq. ft.
$710,000Active4 beds 5 baths3,394 sq. ft.111 W Missouri Avenue #G, Phoenix, AZ 85013
MLS# 6950330Listed by: KELLER WILLIAMS REALTY PHOENIX - New
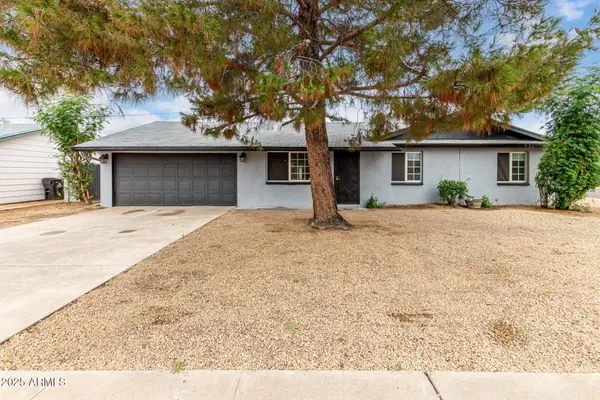 $535,900Active3 beds 2 baths1,280 sq. ft.
$535,900Active3 beds 2 baths1,280 sq. ft.3478 E Sharon Drive, Phoenix, AZ 85032
MLS# 6950337Listed by: SELL YOUR HOME SERVICES
