908 W Flynn Lane, Phoenix, AZ 85013
Local realty services provided by:Better Homes and Gardens Real Estate S.J. Fowler
Listed by:george laughton
Office:my home group real estate
MLS#:6892770
Source:ARMLS
Price summary
- Price:$498,000
- Price per sq. ft.:$280.25
- Monthly HOA dues:$80
About this home
Charming Central Phoenix Townhome - Ideal for Downtown Professionals and Growing Families. Welcome to your new home in one of Central Phoenix's most charming and convenient neighborhoods. Just minutes from downtown, this beautifully upgraded townhome offers downtown workers a stress-free commute and families a warm, welcoming place to grow. Step inside and discover an inviting open-concept layout that blends comfort and modern design. The kitchen is a true centerpiece, featuring sleek quartz countertops, a marble backsplash, and stainless-steel appliances—perfect for everything from quick breakfasts to family dinners. The living space flows seamlessly and is filled with natural light, creating a cozy yet stylish atmosphere for relaxing or entertaining. Smart home features, include keyless entry and a smart thermostat, bring added convenience and peace of mind. Upstairs, spacious bedrooms offer flexibility for a growing family, home office, or guest accommodations. Outside, a private, low-maintenance patio is ideal for enjoying Phoenix's sunny weather year-round. With top-rated schools, local parks, and a wealth of shopping, dining, and entertainment nearby, this Central Phoenix gem truly combines location, lifestyle, and livability.
Contact an agent
Home facts
- Year built:1986
- Listing ID #:6892770
- Updated:August 20, 2025 at 03:02 PM
Rooms and interior
- Bedrooms:3
- Total bathrooms:3
- Full bathrooms:2
- Living area:1,777 sq. ft.
Heating and cooling
- Cooling:Ceiling Fan(s), Programmable Thermostat
- Heating:Electric
Structure and exterior
- Year built:1986
- Building area:1,777 sq. ft.
- Lot area:0.08 Acres
Schools
- High school:Washington High School
- Middle school:Washington Elementary School
- Elementary school:Washington Elementary School
Utilities
- Water:City Water
Finances and disclosures
- Price:$498,000
- Price per sq. ft.:$280.25
- Tax amount:$3,003 (2024)
New listings near 908 W Flynn Lane
- New
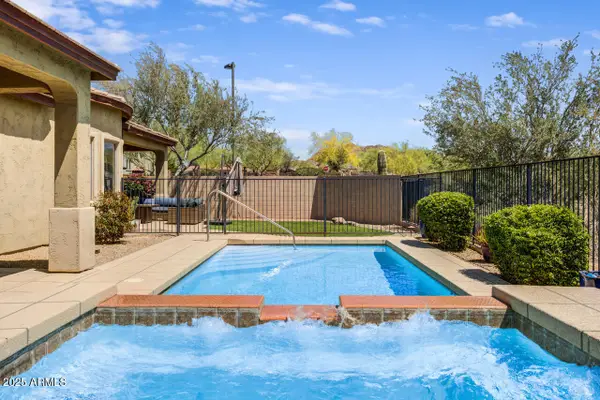 $800,000Active3 beds 3 baths2,831 sq. ft.
$800,000Active3 beds 3 baths2,831 sq. ft.32819 N 23rd Avenue, Phoenix, AZ 85085
MLS# 6924473Listed by: HOME AMERICA REALTY - New
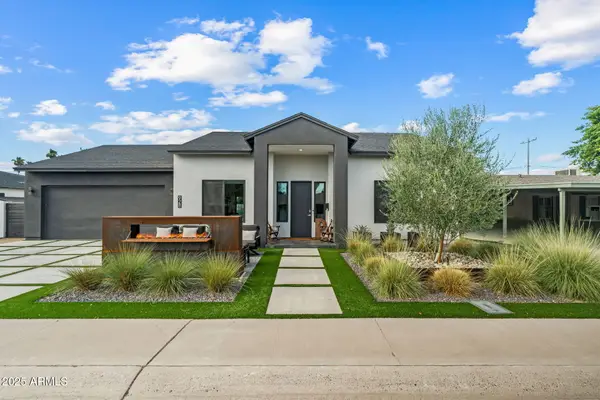 $1,199,900Active4 beds 4 baths2,303 sq. ft.
$1,199,900Active4 beds 4 baths2,303 sq. ft.928 E Berridge Lane, Phoenix, AZ 85014
MLS# 6924479Listed by: MCG REALTY - New
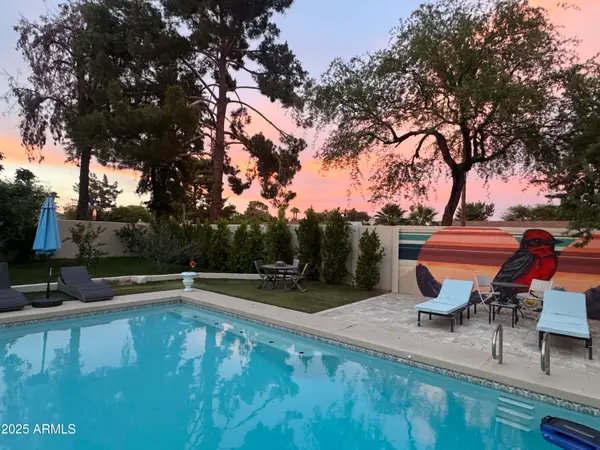 $895,000Active4 beds 3 baths2,051 sq. ft.
$895,000Active4 beds 3 baths2,051 sq. ft.3126 N 28th Street, Phoenix, AZ 85016
MLS# 6924486Listed by: REALTY EXECUTIVES ARIZONA TERRITORY - New
 $369,000Active2 beds 2 baths1,214 sq. ft.
$369,000Active2 beds 2 baths1,214 sq. ft.1108 E Wagoner Road, Phoenix, AZ 85022
MLS# 6924534Listed by: REALTY ONE GROUP - New
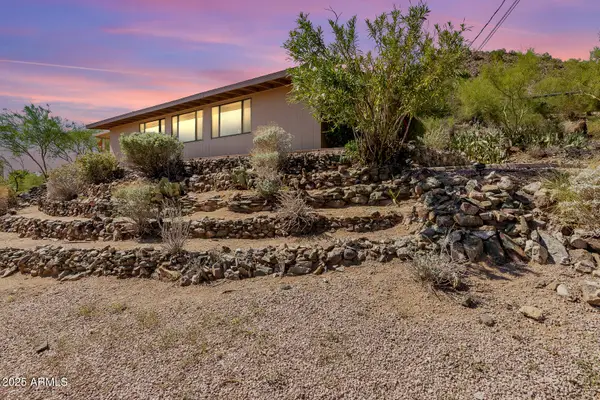 $385,000Active3 beds 2 baths1,240 sq. ft.
$385,000Active3 beds 2 baths1,240 sq. ft.10628 N 10th Drive, Phoenix, AZ 85029
MLS# 6924404Listed by: BROKERS HUB REALTY, LLC - New
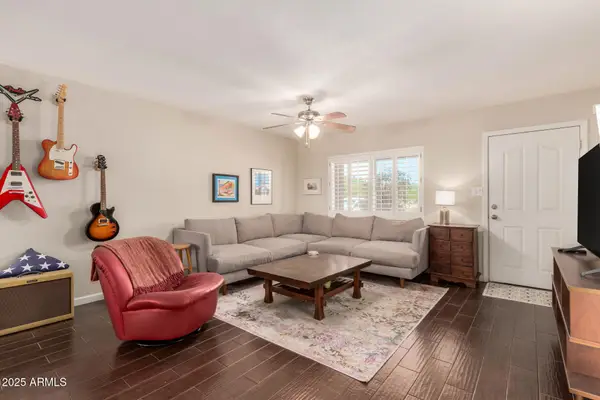 $524,900Active3 beds 2 baths1,508 sq. ft.
$524,900Active3 beds 2 baths1,508 sq. ft.2827 E Captain Dreyfus Avenue, Phoenix, AZ 85032
MLS# 6924409Listed by: BROKERS HUB REALTY, LLC - New
 $135,000Active2 beds 1 baths801 sq. ft.
$135,000Active2 beds 1 baths801 sq. ft.16207 N 34th Way, Phoenix, AZ 85032
MLS# 6924411Listed by: REALTY ONE GROUP - New
 $1,850,000Active4 beds 4 baths3,566 sq. ft.
$1,850,000Active4 beds 4 baths3,566 sq. ft.4120 E Fairmount Avenue, Phoenix, AZ 85018
MLS# 6924413Listed by: REAL BROKER - New
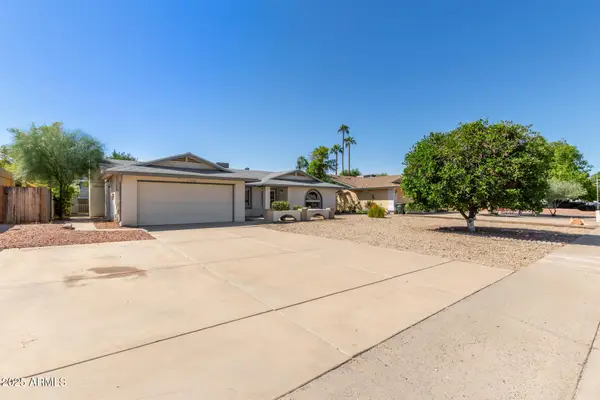 $425,000Active4 beds 2 baths2,054 sq. ft.
$425,000Active4 beds 2 baths2,054 sq. ft.2339 W Acoma Drive, Phoenix, AZ 85023
MLS# 6924419Listed by: W AND PARTNERS, LLC - New
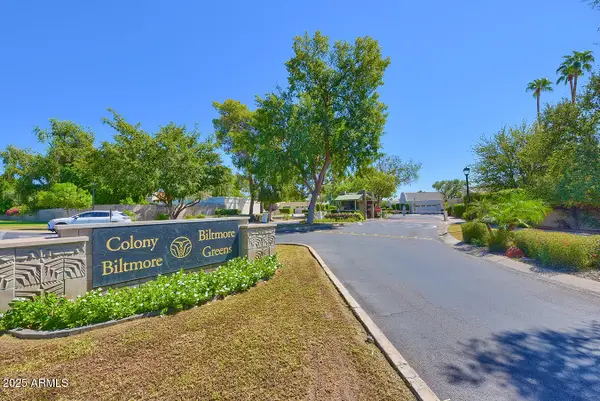 $1,395,000Active3 beds 2 baths2,031 sq. ft.
$1,395,000Active3 beds 2 baths2,031 sq. ft.5414 N 26th Street N, Phoenix, AZ 85016
MLS# 6924420Listed by: HOMESMART
