913 W Turney Avenue, Phoenix, AZ 85013
Local realty services provided by:Better Homes and Gardens Real Estate BloomTree Realty
913 W Turney Avenue,Phoenix, AZ 85013
$600,000
- 3 Beds
- 3 Baths
- 1,125 sq. ft.
- Single family
- Active
Upcoming open houses
- Sat, Oct 1111:00 am - 02:00 pm
- Sun, Oct 1212:00 pm - 03:00 pm
Listed by:sheridan shaver
Office:real broker
MLS#:6929146
Source:ARMLS
Price summary
- Price:$600,000
- Price per sq. ft.:$533.33
About this home
Adorable and fully remodeled, this 2-bedroom charmer comes with a surprise, a private guest suite out back! Enjoy easy living in the inviting living room with wood floors and a warm, modern vibe. The sleek kitchen shines with stainless steel appliances, quartz counters, crisp white cabinetry, and a breakfast bar perfect for morning coffee. The main bedroom is a true retreat with backyard access and a spa-inspired bath featuring a gorgeous standalone soaking tub. The guest suite? It's a mini hideaway of its own, complete with a wet bar, full bath & washer/dryer Hookup! Outside, discover a spacious yard with a patio and room to create your dream garden or outdoor oasis. Minutes away from dining options and other local amenities. NO HOA! This is the one you've been waiting for!
Contact an agent
Home facts
- Year built:1946
- Listing ID #:6929146
- Updated:October 10, 2025 at 03:38 PM
Rooms and interior
- Bedrooms:3
- Total bathrooms:3
- Full bathrooms:3
- Living area:1,125 sq. ft.
Heating and cooling
- Cooling:Ceiling Fan(s), Wall/Window Unit
- Heating:Natural Gas
Structure and exterior
- Year built:1946
- Building area:1,125 sq. ft.
- Lot area:0.17 Acres
Schools
- High school:Central High School
- Middle school:Osborn Middle School
- Elementary school:Solano School
Utilities
- Water:City Water
Finances and disclosures
- Price:$600,000
- Price per sq. ft.:$533.33
- Tax amount:$1,562 (2024)
New listings near 913 W Turney Avenue
- New
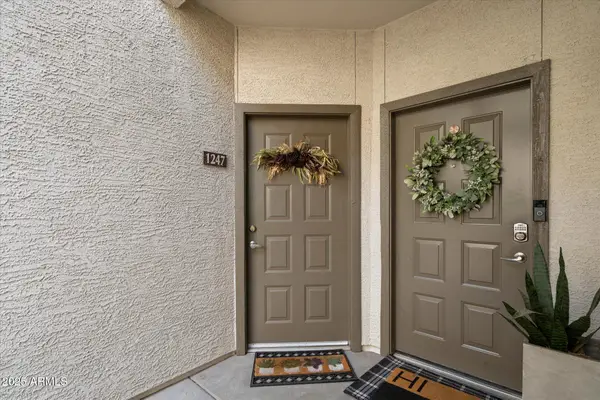 $389,900Active2 beds 2 baths1,009 sq. ft.
$389,900Active2 beds 2 baths1,009 sq. ft.6900 E Princess Drive #1247, Phoenix, AZ 85054
MLS# 6931715Listed by: HOMESMART - New
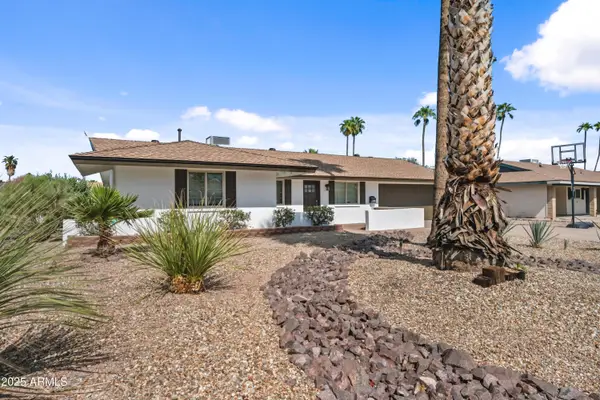 $675,000Active4 beds 2 baths1,911 sq. ft.
$675,000Active4 beds 2 baths1,911 sq. ft.3818 E Yucca Street, Phoenix, AZ 85028
MLS# 6931706Listed by: REALTY ONE GROUP - New
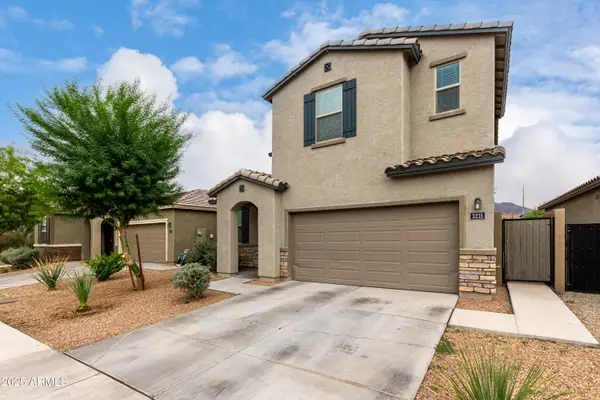 $445,000Active3 beds 3 baths2,064 sq. ft.
$445,000Active3 beds 3 baths2,064 sq. ft.3215 W Pollack Street, Phoenix, AZ 85041
MLS# 6931703Listed by: HOMESMART - New
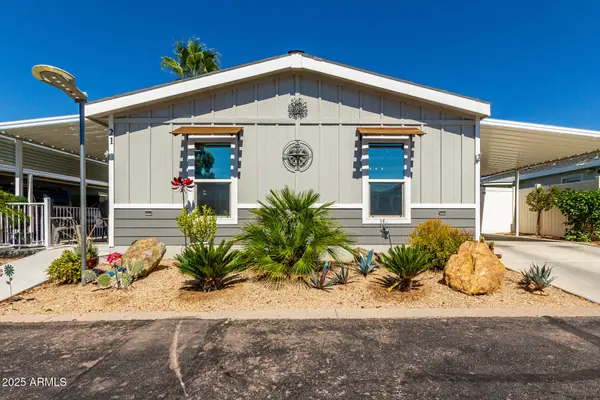 $129,000Active3 beds 2 baths1,152 sq. ft.
$129,000Active3 beds 2 baths1,152 sq. ft.19602 N 32nd Street #21, Phoenix, AZ 85050
MLS# 6931685Listed by: WEST USA REALTY - New
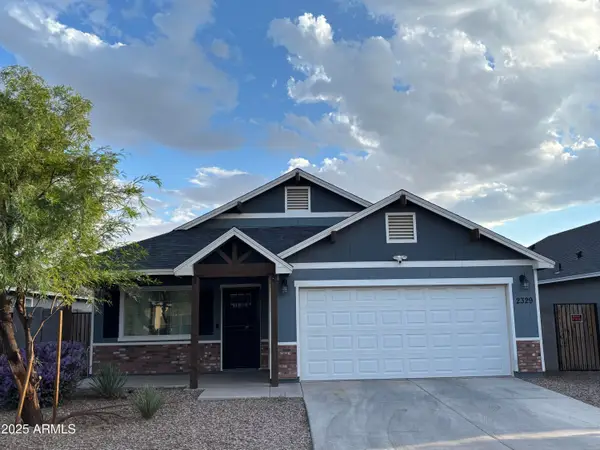 $394,900Active4 beds 2 baths1,385 sq. ft.
$394,900Active4 beds 2 baths1,385 sq. ft.2329 W Bloch Road, Phoenix, AZ 85041
MLS# 6931689Listed by: RUSS LYON SOTHEBY'S INTERNATIONAL REALTY - New
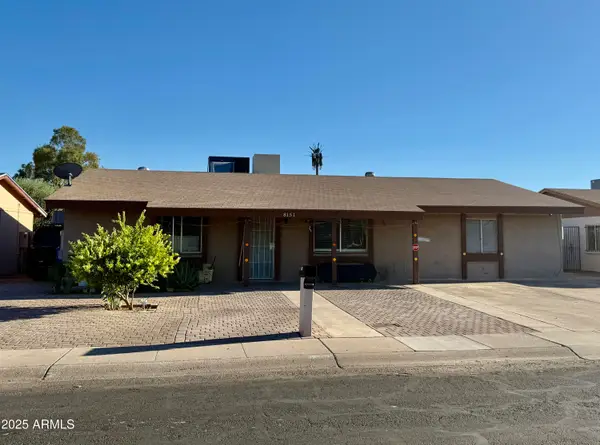 $335,000Active4 beds 2 baths1,961 sq. ft.
$335,000Active4 beds 2 baths1,961 sq. ft.8151 W Westview Drive, Phoenix, AZ 85033
MLS# 6931667Listed by: REALTY ONE GROUP - New
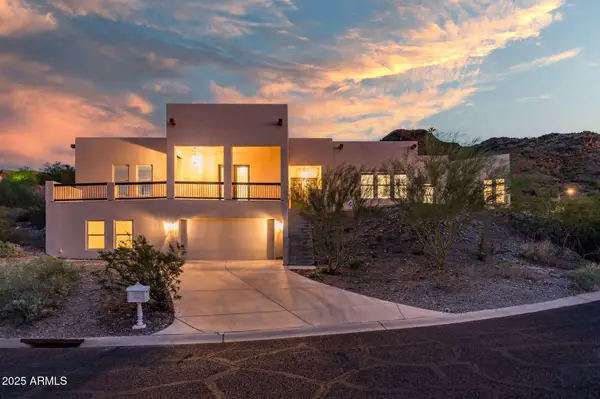 $999,000Active4 beds 3 baths2,963 sq. ft.
$999,000Active4 beds 3 baths2,963 sq. ft.9219 N 16th Place, Phoenix, AZ 85020
MLS# 6931670Listed by: WEST USA REALTY - New
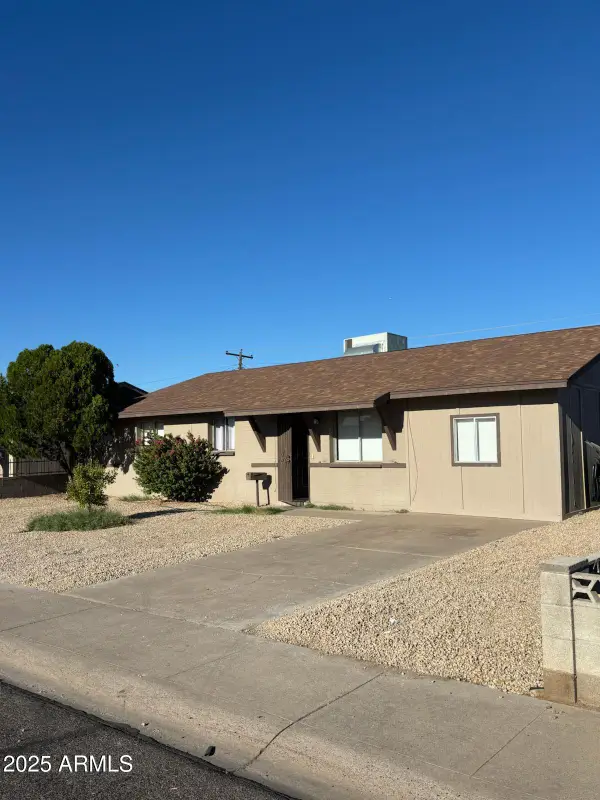 $364,000Active4 beds 2 baths1,372 sq. ft.
$364,000Active4 beds 2 baths1,372 sq. ft.3007 N 81st Avenue, Phoenix, AZ 85033
MLS# 6931648Listed by: HOMESMART - New
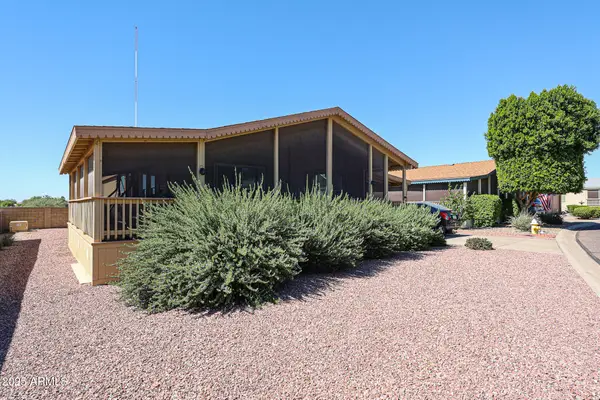 $179,000Active2 beds 2 baths1,456 sq. ft.
$179,000Active2 beds 2 baths1,456 sq. ft.3901 E Pinnacle Peak Road #83, Phoenix, AZ 85050
MLS# 6931651Listed by: PROAGENT REALTY - Open Sat, 10:30am to 3pmNew
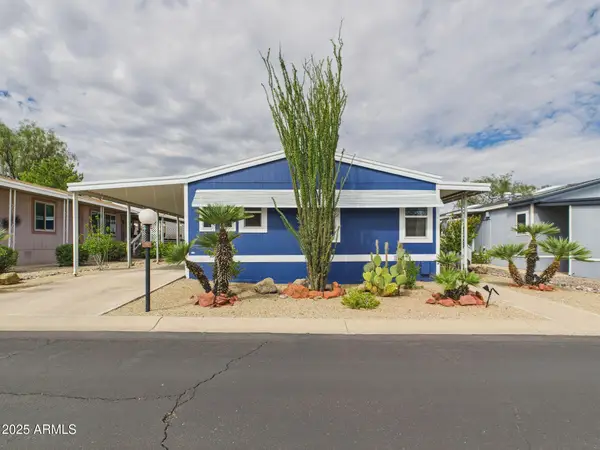 $149,000Active2 beds 2 baths1,430 sq. ft.
$149,000Active2 beds 2 baths1,430 sq. ft.2233 E Behrend Drive #8, Phoenix, AZ 85024
MLS# 6931655Listed by: SIGNATURE PREMIER REALTY LLC
