9820 N Central Avenue #212, Phoenix, AZ 85020
Local realty services provided by:Better Homes and Gardens Real Estate BloomTree Realty
9820 N Central Avenue #212,Phoenix, AZ 85020
$298,000
- 2 Beds
- 2 Baths
- 1,017 sq. ft.
- Condominium
- Active
Listed by:davee jacobs4804662816
Office:west usa realty
MLS#:6867912
Source:ARMLS
Price summary
- Price:$298,000
- Price per sq. ft.:$293.02
About this home
Unit has TWO assigned parking spaces, most units have only 1 parking space. This end unit has premium unobstructed mountain views. Wonderful condo opportunity located in the heart of Central Phoenix within a gated community. Private balcony with breathtaking mountain views. This lovely condo features a desirable 2Bd/2Ba split floor plan, offering both space and privacy. The open floor plan feels expansive, and the unit comes complete with all appliances, including a washer and dryer for your convenience. The gated community offers fantastic resort-style amenities for residents to enjoy, such as a heated pool, jacuzzi, fitness center, and a clubhouse equipped with pool tables and workspaces. There are also BBQ areas perfect for gatherings and ample guest parking. You'll also appreciate the convenience of reserved underground parking with elevator access. HVAC is 3yrs old**
Contact an agent
Home facts
- Year built:2004
- Listing ID #:6867912
- Updated:September 30, 2025 at 08:52 PM
Rooms and interior
- Bedrooms:2
- Total bathrooms:2
- Full bathrooms:2
- Living area:1,017 sq. ft.
Heating and cooling
- Heating:Electric
Structure and exterior
- Year built:2004
- Building area:1,017 sq. ft.
- Lot area:0.02 Acres
Schools
- High school:Sunnyslope High School
- Middle school:Mountain View Elementary School
- Elementary school:Mountain View Elementary School
Utilities
- Water:City Water
Finances and disclosures
- Price:$298,000
- Price per sq. ft.:$293.02
- Tax amount:$1,047
New listings near 9820 N Central Avenue #212
- New
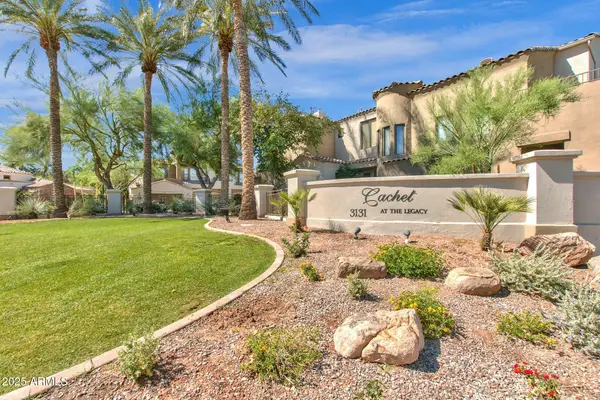 $419,000Active2 beds 3 baths1,648 sq. ft.
$419,000Active2 beds 3 baths1,648 sq. ft.3131 E Legacy Drive #1057, Phoenix, AZ 85042
MLS# 6926635Listed by: REALTY ONE GROUP - New
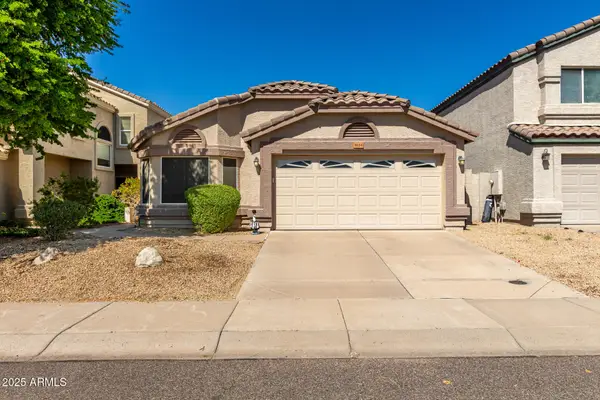 $470,000Active3 beds 2 baths1,570 sq. ft.
$470,000Active3 beds 2 baths1,570 sq. ft.3124 E Escuda Road, Phoenix, AZ 85050
MLS# 6926641Listed by: FATHOM REALTY ELITE 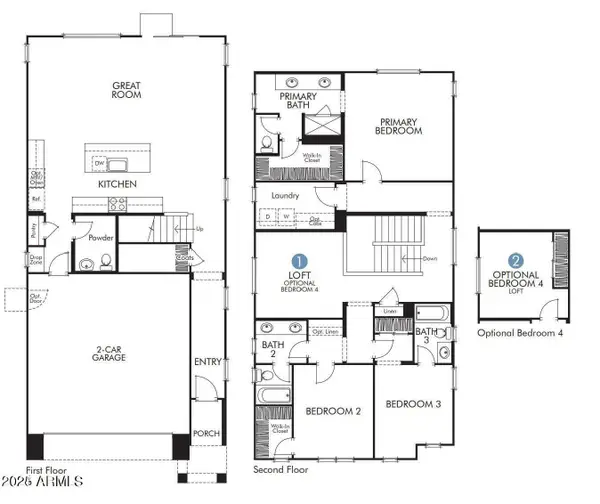 $668,990Pending3 beds 4 baths2,455 sq. ft.
$668,990Pending3 beds 4 baths2,455 sq. ft.2451 W Maximo Way, Phoenix, AZ 85085
MLS# 6926591Listed by: THE NEW HOME COMPANY- New
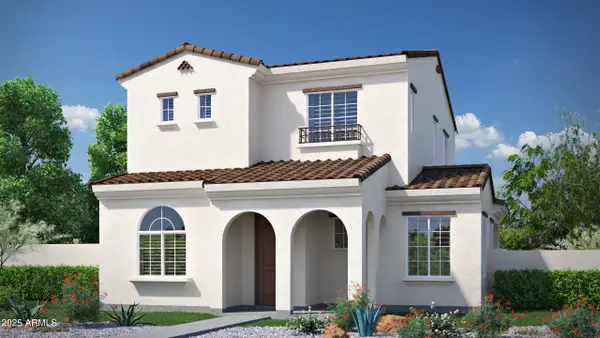 $707,241Active3 beds 3 baths2,272 sq. ft.
$707,241Active3 beds 3 baths2,272 sq. ft.26224 N 22nd Avenue, Phoenix, AZ 85085
MLS# 6926585Listed by: CACHET DEVELOPMENT, INC. - New
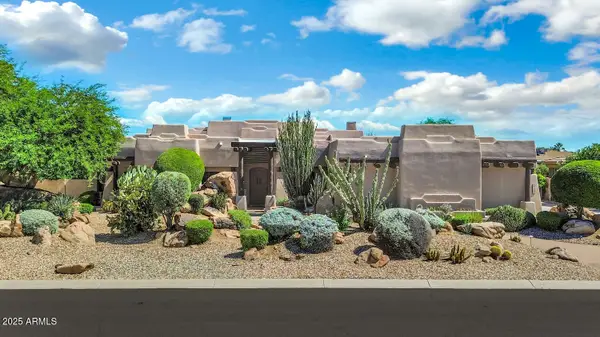 $1,400,000Active4 beds 4 baths3,425 sq. ft.
$1,400,000Active4 beds 4 baths3,425 sq. ft.24005 N 45th Drive, Glendale, AZ 85310
MLS# 6926587Listed by: RE/MAX EXCALIBUR - New
 $503,229Active5 beds 3 baths2,082 sq. ft.
$503,229Active5 beds 3 baths2,082 sq. ft.7541 W Park Street, Laveen, AZ 85339
MLS# 6926599Listed by: K. HOVNANIAN GREAT WESTERN HOMES, LLC - New
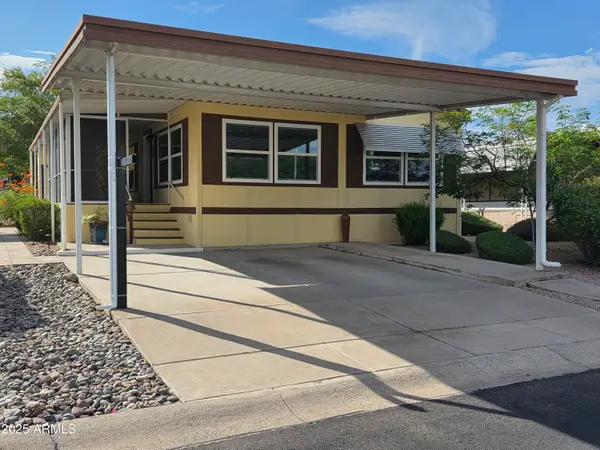 $115,000Active2 beds 2 baths1,152 sq. ft.
$115,000Active2 beds 2 baths1,152 sq. ft.2233 E Behrend Drive #219, Phoenix, AZ 85024
MLS# 6926534Listed by: FATHOM REALTY ELITE - New
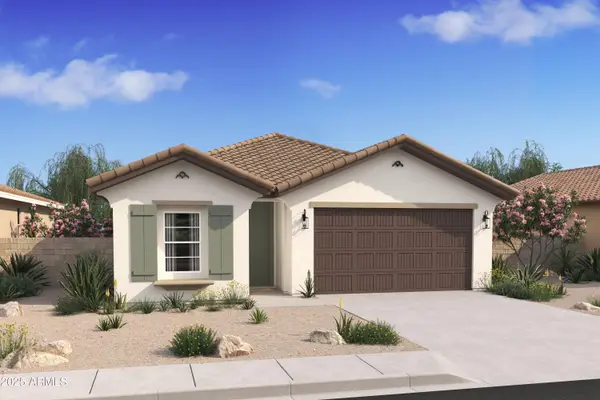 $427,474Active3 beds 2 baths1,416 sq. ft.
$427,474Active3 beds 2 baths1,416 sq. ft.7422 S 76th Drive, Laveen, AZ 85339
MLS# 6926541Listed by: K. HOVNANIAN GREAT WESTERN HOMES, LLC - New
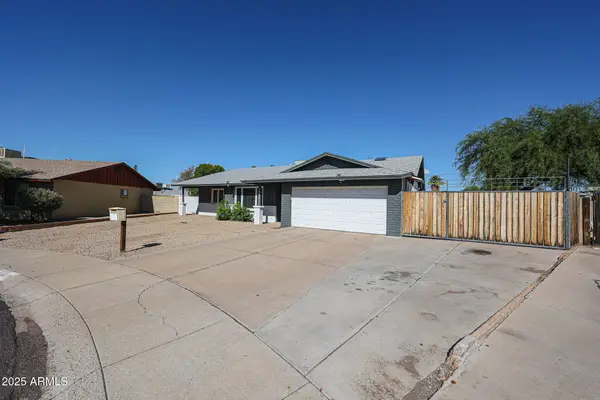 $560,000Active3 beds 2 baths1,870 sq. ft.
$560,000Active3 beds 2 baths1,870 sq. ft.14418 N 29th Avenue, Phoenix, AZ 85053
MLS# 6926547Listed by: REALTY EXECUTIVES ARIZONA TERRITORY - New
 $349,000Active3 beds 3 baths1,934 sq. ft.
$349,000Active3 beds 3 baths1,934 sq. ft.7751 W Eaton Road, Phoenix, AZ 85035
MLS# 6926498Listed by: THE BROKERY
