4276 N Pembroke Street, Prescott Valley, AZ 86314
Local realty services provided by:Better Homes and Gardens Real Estate BloomTree Realty
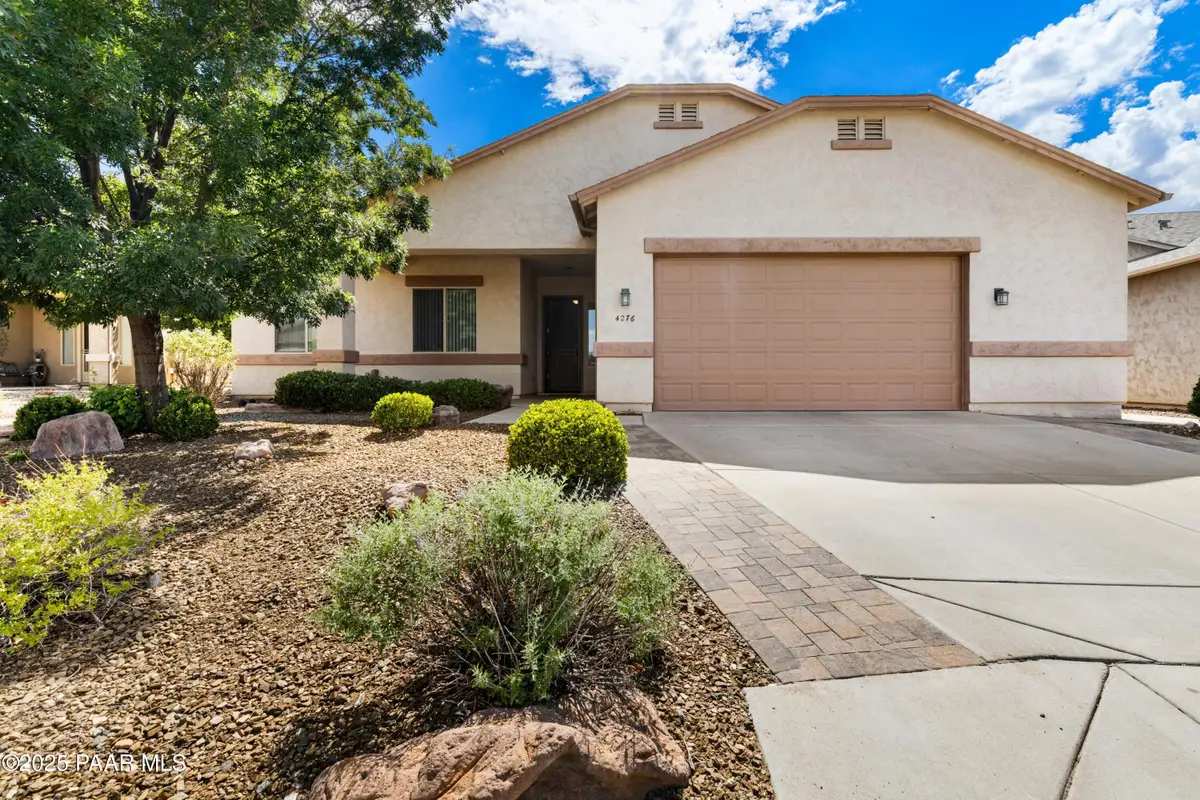
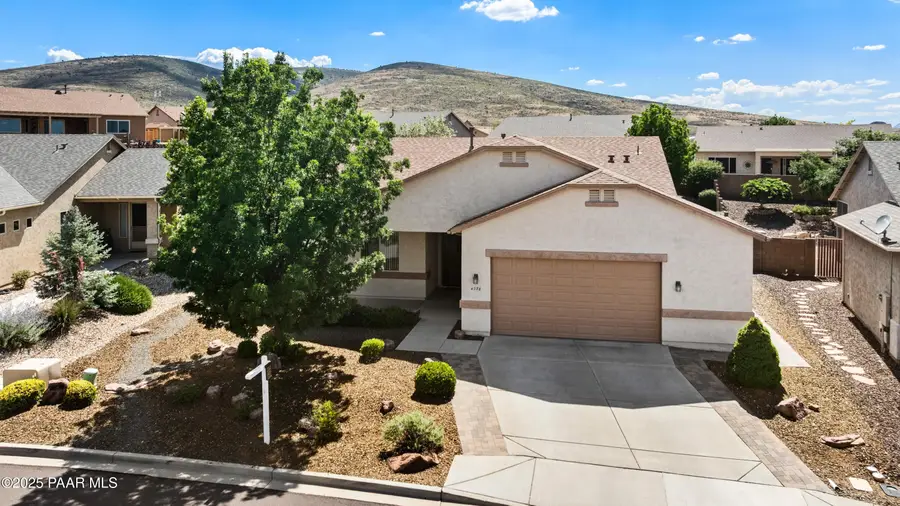
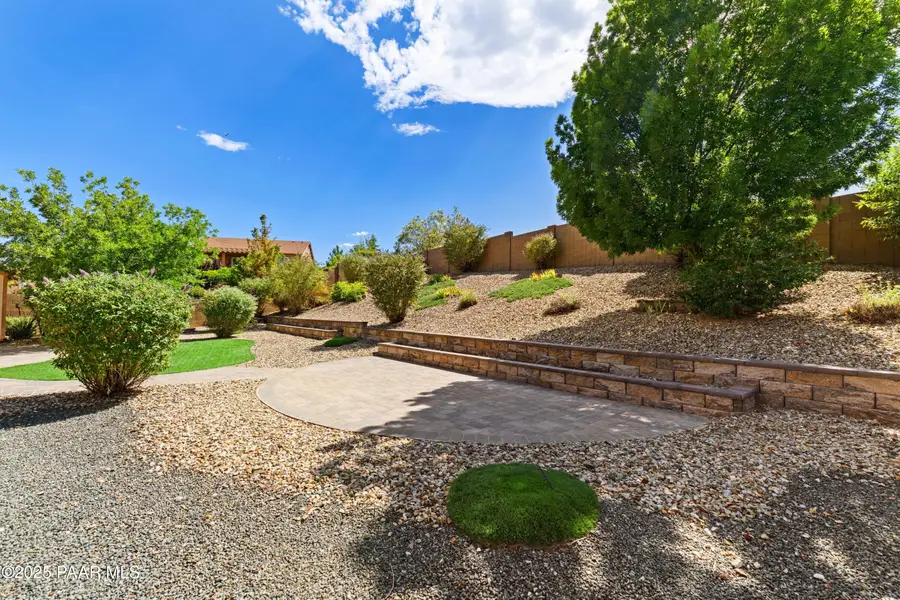
Listed by:brian howell
Office:homesmart fine homes and land
MLS#:1074740
Source:AZ_PAAR
Price summary
- Price:$520,000
- Price per sq. ft.:$313.06
- Monthly HOA dues:$63
About this home
With a beautiful backyard and a popular, open concept floorplan, this 1661 sq. ft. Granville home is efficiently designed to maximize living space both inside and out. Welcome your guests with mature, professional landscaping and a quaint seating area on the covered front porch. Central living area is inviting and comfortable, with a generous great room and a bright dining area set in a charming bay window. Maple cabinets and black appliances - including gas range and side-by-side refrigerator - add visual appeal to the kitchen. You will also appreciate the granite countertops in a tasteful neutral, undermount stainless steel sink, pantry, and casual meal seating at the eat-at peninsula. A very generously sized primary suite is the perfect place for relaxing at day's end, with dual sinks, large walk-in closet, linen closet, private commode closet, and large walk-in shower featured in the bath. Upgraded tile is underfoot in the common areas, with cozy carpeting in the bedrooms. Plenty of storage and workspace in the 2.5-car garage. Enjoy Arizona's great outdoors nearly year-round in your large, easy-care backyard with ever-green artificial turf. An oversized covered patio with paver extensions provides multiple spots for entertaining or solo R&R, and a convenient shed keeps tools and toys organized. Quality construction, with 2x6 exterior framing, post tension foundation, 10-foot ceilings and 8-foot doors. With Prescott Valley's shopping, restaurants, medical facilities, entertainment and more just moments away - plus Granville's extensive community amenities for all ages and life stages - this could be your home sweet home!
Contact an agent
Home facts
- Year built:2015
- Listing Id #:1074740
- Added:36 day(s) ago
- Updated:August 10, 2025 at 12:36 AM
Rooms and interior
- Bedrooms:3
- Total bathrooms:2
- Full bathrooms:1
- Living area:1,661 sq. ft.
Heating and cooling
- Cooling:Ceiling Fan(s), Central Air
- Heating:Forced - Gas, Natural Gas
Structure and exterior
- Roof:Composition
- Year built:2015
- Building area:1,661 sq. ft.
- Lot area:0.24 Acres
Utilities
- Sewer:City Sewer
Finances and disclosures
- Price:$520,000
- Price per sq. ft.:$313.06
- Tax amount:$2,482 (2024)
New listings near 4276 N Pembroke Street
- Open Sat, 11am to 2pmNew
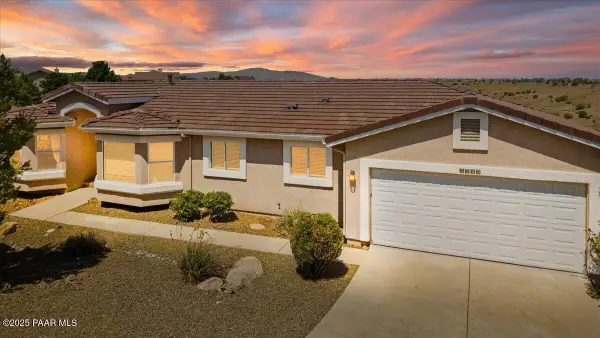 $850,000Active5 beds 3 baths3,516 sq. ft.
$850,000Active5 beds 3 baths3,516 sq. ft.1550 Neoga Circle, Dewey-Humboldt, AZ 86327
MLS# 1075706Listed by: BETTER HOMES AND GARDENS REAL ESTATE BLOOMTREE REALTY 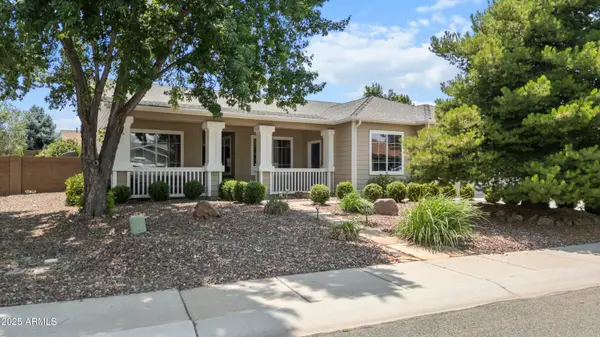 $589,999Active4 beds 2 baths1,758 sq. ft.
$589,999Active4 beds 2 baths1,758 sq. ft.7673 E Circle Wagons Way, Prescott Valley, AZ 86315
MLS# 6899445Listed by: REALTYONEGROUP MOUNTAIN DESERT- New
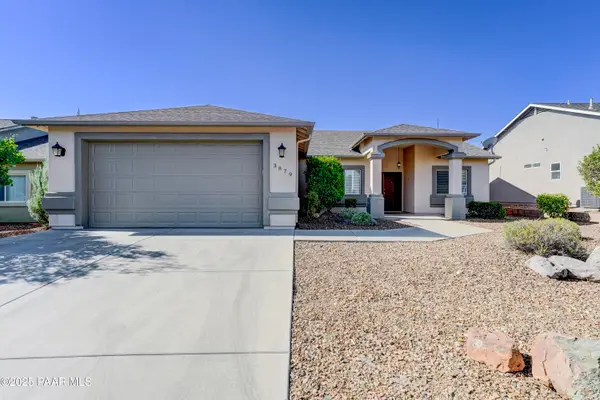 $479,500Active3 beds 2 baths1,696 sq. ft.
$479,500Active3 beds 2 baths1,696 sq. ft.3879 Fairfax Road, Prescott Valley, AZ 86314
MLS# 1075701Listed by: RENT RIGHT MANAGEMENT SOLUTIONS, LLC - New
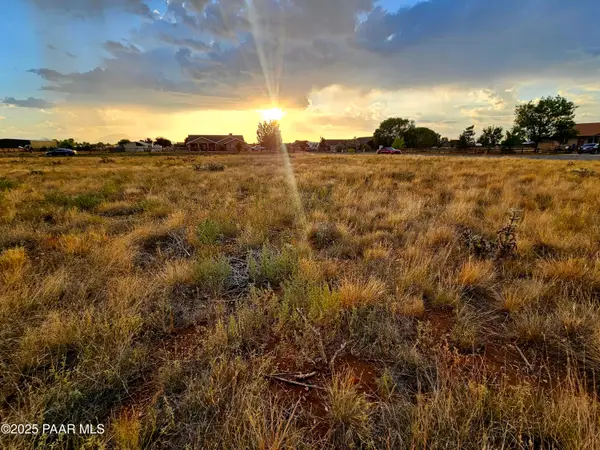 $145,000Active2 Acres
$145,000Active2 Acres0 N Antelope Meadows Drive, Prescott Valley, AZ 86315
MLS# 1075700Listed by: REALTY ONE GROUP MOUNTAIN DESERT - New
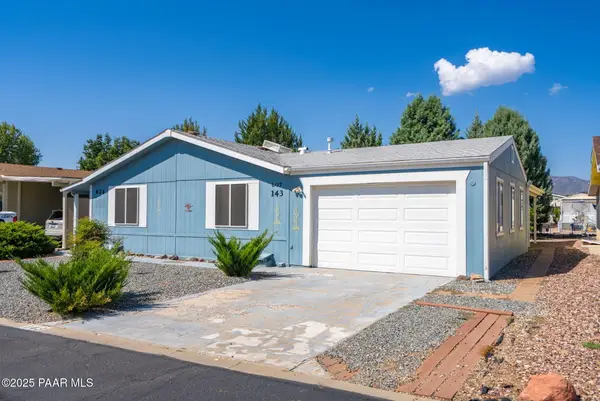 $299,900Active3 beds 2 baths1,210 sq. ft.
$299,900Active3 beds 2 baths1,210 sq. ft.624 N Blue Spruce Drive, Prescott Valley, AZ 86314
MLS# 1075698Listed by: THE SHELLY WATNE GROUP - New
 $583,000Active3 beds 2 baths1,812 sq. ft.
$583,000Active3 beds 2 baths1,812 sq. ft.9374 E Manzanita Circle, Prescott Valley, AZ 86314
MLS# 1075690Listed by: REALTY EXECUTIVES ARIZONA TERRITORY - New
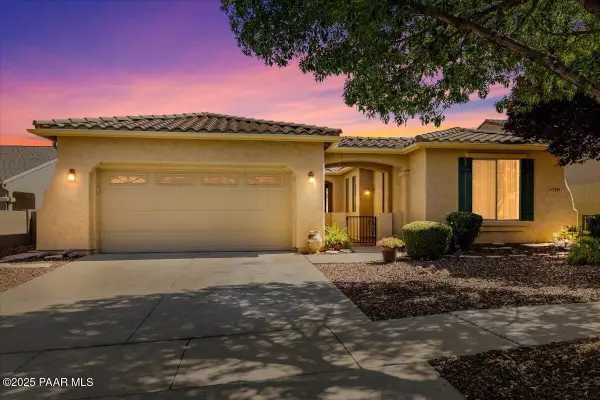 $725,000Active3 beds 3 baths2,430 sq. ft.
$725,000Active3 beds 3 baths2,430 sq. ft.7342 Goodnight Lane, Prescott Valley, AZ 86314
MLS# 1075686Listed by: HOMESMART FINE HOMES AND LAND - Open Sun, 12 to 2pmNew
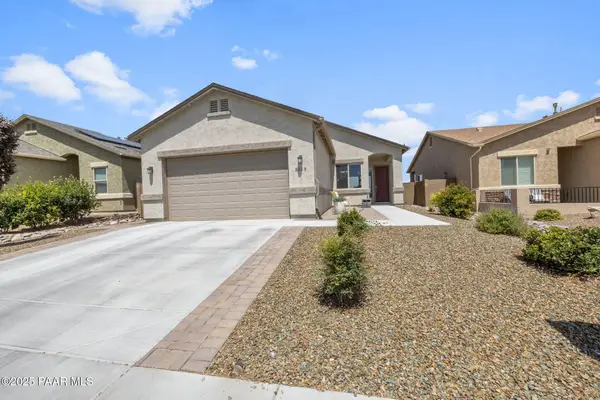 $438,500Active3 beds 2 baths1,374 sq. ft.
$438,500Active3 beds 2 baths1,374 sq. ft.5213 N Elliot Avenue, Prescott Valley, AZ 86314
MLS# 1075680Listed by: MY HOME GROUP REAL ESTATE - Open Fri, 12 to 3pmNew
 $445,000Active3 beds 2 baths1,460 sq. ft.
$445,000Active3 beds 2 baths1,460 sq. ft.6778 E Kilkenny Place, Prescott Valley, AZ 86314
MLS# 1075677Listed by: HOMESMART FINE HOMES AND LAND - Coming Soon
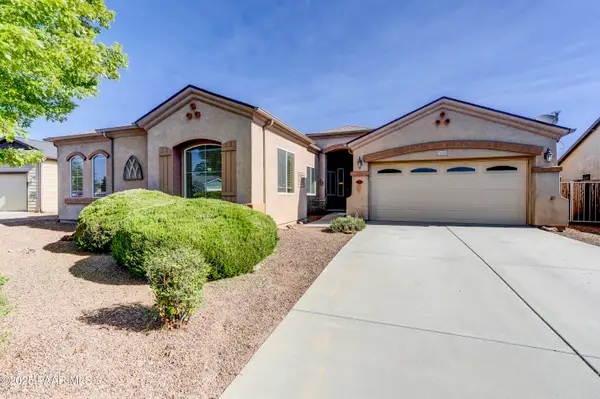 $815,000Coming Soon5 beds 3 baths
$815,000Coming Soon5 beds 3 baths7906 E Mesteno Road, Prescott Valley, AZ 86314
MLS# 1075678Listed by: LONG REALTY UPTOWN- PRESCOTT
