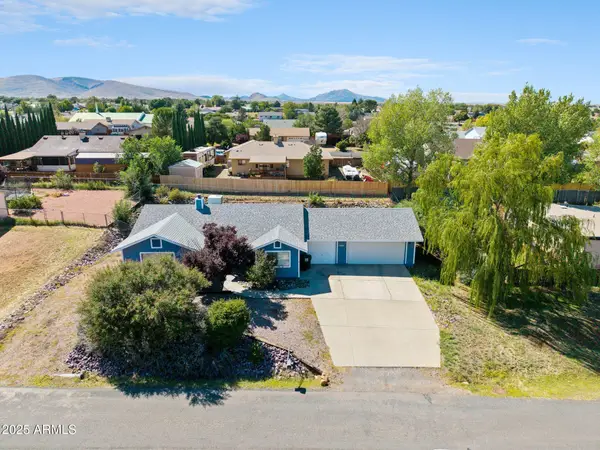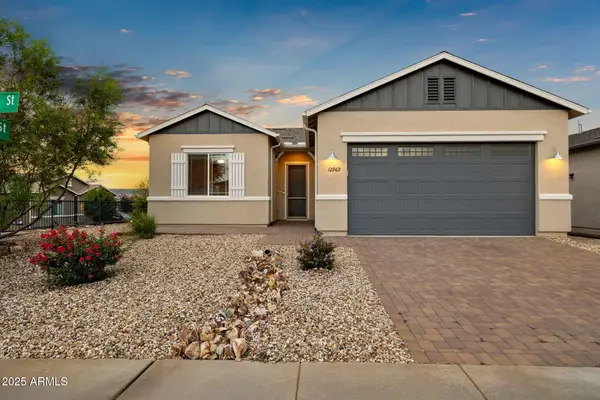7342 Goodnight Lane, Prescott Valley, AZ 86314
Local realty services provided by:Better Homes and Gardens Real Estate BloomTree Realty
Upcoming open houses
- Sat, Sep 2712:00 pm - 04:50 pm
Listed by:terri chase
Office:homesmart fine homes and land
MLS#:1075686
Source:AZ_PAAR
Price summary
- Price:$688,000
- Price per sq. ft.:$283.13
- Monthly HOA dues:$86.67
About this home
Rare StoneRidge Aspen Plan home - 2430 SqFt, with Multiple Living Areas. This 3 Bedroom, 2.5 Bath residence in the sought-after StoneRidge community offers a perfect blend of elegance and comfort. With a 4' extended 2 Car Garage, spacious Living Room, cozy TV Room, Den/Office and a versatile Library. The Kitchen boasts large Corian Countertops, Stainless Steel Appliances, Slide-out Shelves and convenient Dining Island. The primary suite is a true retreat with New Carpet, New Paint and a Bay Window offering views of Glassford Hill and Lookout Mountain, plus an Ensuite Bath with Dual Sinks, Oval Tub, Glass Enclosed Shower & Walk In Closet. Every detail has been thoughtfully considered, from the gated courtyard entry to the professional landscaping in the backyard, which includes a Waterfall Pond, Grass Lawn, Aspen & Blue Spruce Trees, Glass Enclosed Patio, and 220 hook up for a spa, your backyard oasis awaits. Additional Highlights include a Living Rm with Tall 11' Ceilings, Engineered Plank Hardwood Flooring, an Office library with Recessed lighting, and a well equipped laundry room featuring an LG Washer & Dryer. The Extended Garage enhances convenience with a utility sink and keyless entry system. Don't miss the chance to own this unique home that perfectly balances style, comfort, and functionality. Schedule your private tour today and experience all that this exceptional property has to offer!
Contact an agent
Home facts
- Year built:2005
- Listing ID #:1075686
- Added:43 day(s) ago
- Updated:September 25, 2025 at 07:28 PM
Rooms and interior
- Bedrooms:3
- Total bathrooms:3
- Full bathrooms:2
- Half bathrooms:1
- Living area:2,430 sq. ft.
Heating and cooling
- Cooling:Ceiling Fan(s), Central Air
- Heating:Forced - Gas, Natural Gas
Structure and exterior
- Year built:2005
- Building area:2,430 sq. ft.
- Lot area:0.2 Acres
Utilities
- Sewer:City Sewer
Finances and disclosures
- Price:$688,000
- Price per sq. ft.:$283.13
- Tax amount:$3,519 (2024)
New listings near 7342 Goodnight Lane
- New
 $275,000Active3 beds 2 baths1,328 sq. ft.
$275,000Active3 beds 2 baths1,328 sq. ft.3083 N Corrine Drive, Prescott Valley, AZ 86314
MLS# 1076696Listed by: REAL ESTATE INVESTMENT OPPORTUNITIES, LLC - New
 Listed by BHGRE$75,000Active0.31 Acres
Listed by BHGRE$75,000Active0.31 Acres4321 N Tonopah Drive, Prescott Valley, AZ 86314
MLS# 1076689Listed by: COMMERCIAL ADVISORS OF PRESCOTT - New
 $549,900Active4 beds 2 baths1,943 sq. ft.
$549,900Active4 beds 2 baths1,943 sq. ft.4351 N Verde Vista Drive, Prescott Valley, AZ 86314
MLS# 1076693Listed by: COLDWELL BANKER NORTHLAND - New
 $385,000Active-- beds -- baths1,476 sq. ft.
$385,000Active-- beds -- baths1,476 sq. ft.3027 N Constance Drive, Prescott Valley, AZ 86314
MLS# 1076690Listed by: ROSENBAUM REALTY GROUP - New
 $439,900Active3 beds 2 baths1,388 sq. ft.
$439,900Active3 beds 2 baths1,388 sq. ft.5088 N Desert Lane, Prescott Valley, AZ 86314
MLS# 6923938Listed by: CODE OF THE WEST - New
 $439,900Active3 beds 2 baths1,388 sq. ft.
$439,900Active3 beds 2 baths1,388 sq. ft.5088 N Desert Lane, Prescott Valley, AZ 86314
MLS# 1076682Listed by: CODE OF THE WEST REALTY - New
 $340,000Active3 beds 2 baths1,776 sq. ft.
$340,000Active3 beds 2 baths1,776 sq. ft.3400 N Constance Drive, Prescott Valley, AZ 86314
MLS# 6923749Listed by: REAL BROKER - New
 $364,500Active3 beds 2 baths1,265 sq. ft.
$364,500Active3 beds 2 baths1,265 sq. ft.3419 N Christine Drive, Prescott Valley, AZ 86314
MLS# 1076672Listed by: MY HOME GROUP REAL ESTATE - New
 $439,900Active3 beds 2 baths1,489 sq. ft.
$439,900Active3 beds 2 baths1,489 sq. ft.12969 E Barreto Street, Dewey, AZ 86327
MLS# 6923048Listed by: BETTER HOMES AND GARDENS REAL ESTATE BLOOMTREE REALTY  $1,675,070Pending4 beds 4 baths3,281 sq. ft.
$1,675,070Pending4 beds 4 baths3,281 sq. ft.5828 E Davidson Court, Prescott Valley, AZ 86314
MLS# 1076631Listed by: VALLEY PEAKS REALTY
