6121 E Beecher Loop, Prescott Valley, AZ 86314
Local realty services provided by:Better Homes and Gardens Real Estate BloomTree Realty
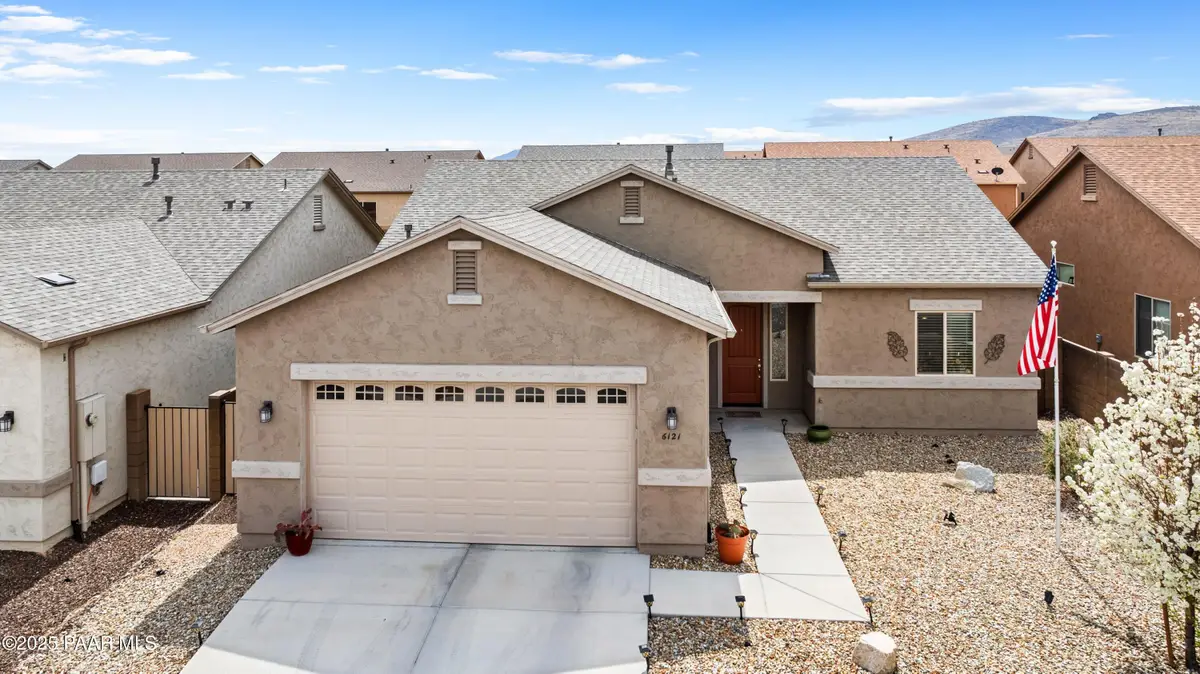
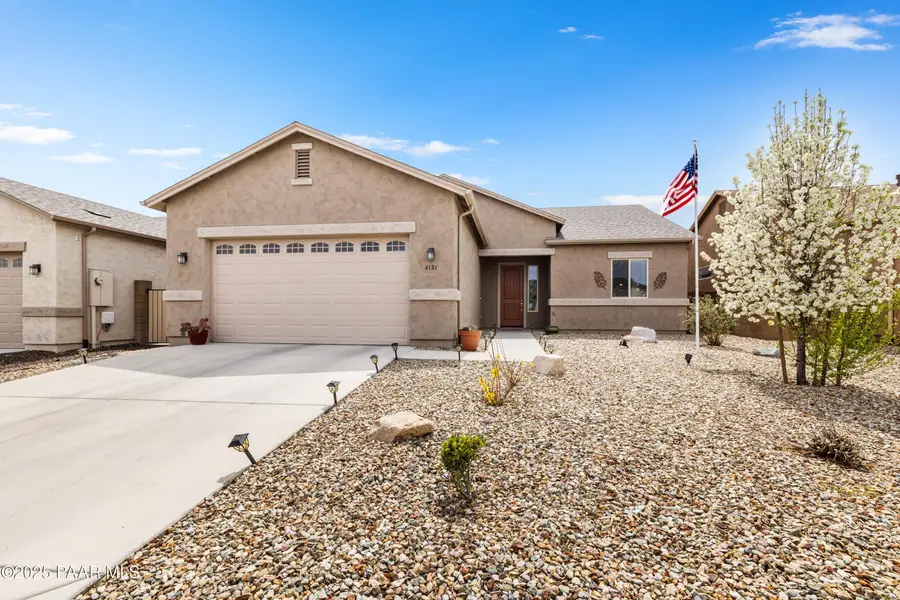
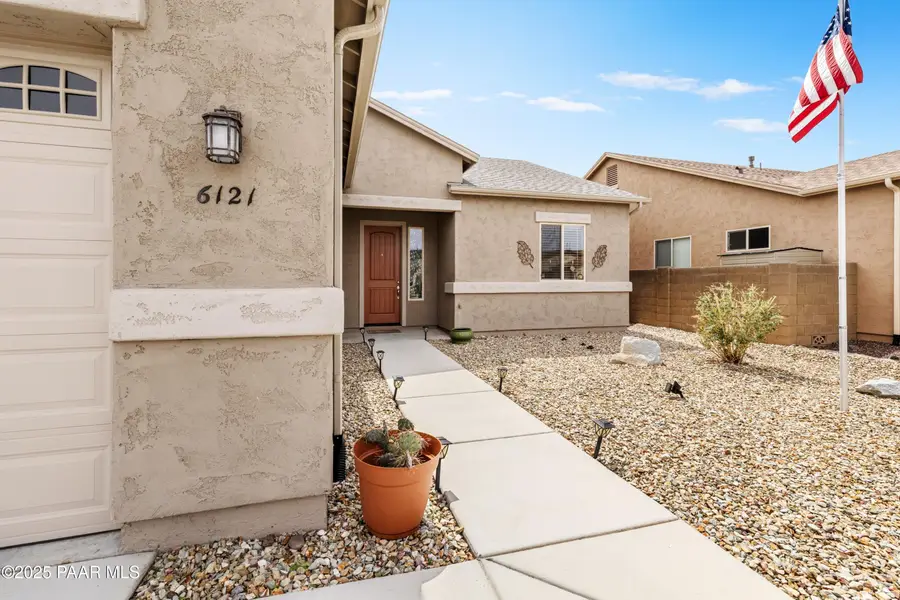
Listed by:brian howell
Office:homesmart fine homes and land
MLS#:1071962
Source:AZ_PAAR
Price summary
- Price:$445,000
- Price per sq. ft.:$298.66
- Monthly HOA dues:$63
About this home
Welcome to a bright, comfortable 1,490 s.f. 3 bedroom/2 bath Granville home, set on an interior street with a north/south exposure lot. This popular, open concept floorplan uses every inch of space to its advantage. The efficiently designed kitchen features black appliances, classic granite countertops, plentiful maple cabinetry with handy pull-out drawers, corner pantry, and a stainless steel undermount sink. Enjoy casual seating at the peninsula, or gather in the adjacent dining area for family mealtimes. Upper cabinets in the laundry room mean added storage, and a Kenmore front loading washer & dryer set is included. Two-tone paint, raised baseboards, grooved 2-panel doors, and wood blinds are nice touches found throughout. Relax on your covered patio nearly year-round and enjoy Arizona breezes and an easy-care backyard thats ready to be personalized to your liking. Park larger vehicles easily in the extended garage. Quality construction, with post-tension foundation, 2x6 exterior framing, 10-foot ceilings and 8-foot doors. Take advantage of Granville's top-notch community amenities, included in a very reasonable HOA fee: multiple clubhouses with activities, pools, gyms, parks, trails, playgrounds, tennis & pickleball courts, a dog park, and more. Prescott Valley's shopping, entertainment venues, restaurants, and medical facilities are just minutes away...plus, you'll have easy highway access to both Pioneer Parkway and AZ-69. An ideal home for a primary residence, lock-and-go second-home, or investment property!
Contact an agent
Home facts
- Year built:2019
- Listing Id #:1071962
- Added:134 day(s) ago
- Updated:August 10, 2025 at 12:36 AM
Rooms and interior
- Bedrooms:3
- Total bathrooms:2
- Full bathrooms:1
- Living area:1,490 sq. ft.
Heating and cooling
- Cooling:Ceiling Fan(s), Central Air
- Heating:Forced - Gas, Natural Gas
Structure and exterior
- Roof:Composition
- Year built:2019
- Building area:1,490 sq. ft.
- Lot area:0.15 Acres
Utilities
- Sewer:City Sewer
Finances and disclosures
- Price:$445,000
- Price per sq. ft.:$298.66
- Tax amount:$1,795 (2024)
New listings near 6121 E Beecher Loop
- Open Sat, 11am to 2pmNew
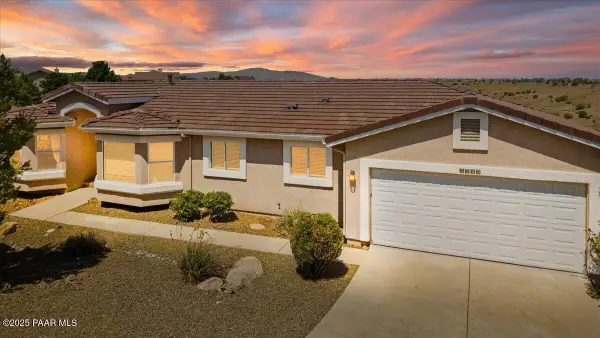 $850,000Active5 beds 3 baths3,516 sq. ft.
$850,000Active5 beds 3 baths3,516 sq. ft.1550 Neoga Circle, Dewey-Humboldt, AZ 86327
MLS# 1075706Listed by: BETTER HOMES AND GARDENS REAL ESTATE BLOOMTREE REALTY 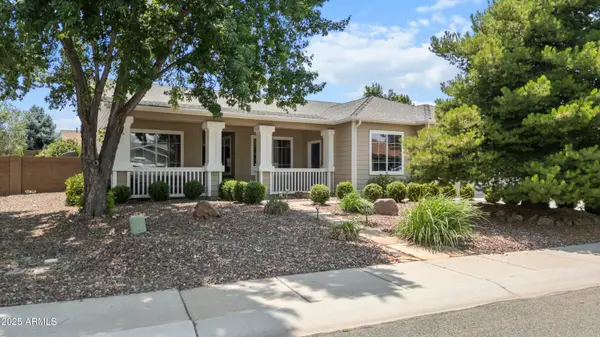 $589,999Active4 beds 2 baths1,758 sq. ft.
$589,999Active4 beds 2 baths1,758 sq. ft.7673 E Circle Wagons Way, Prescott Valley, AZ 86315
MLS# 6899445Listed by: REALTYONEGROUP MOUNTAIN DESERT- New
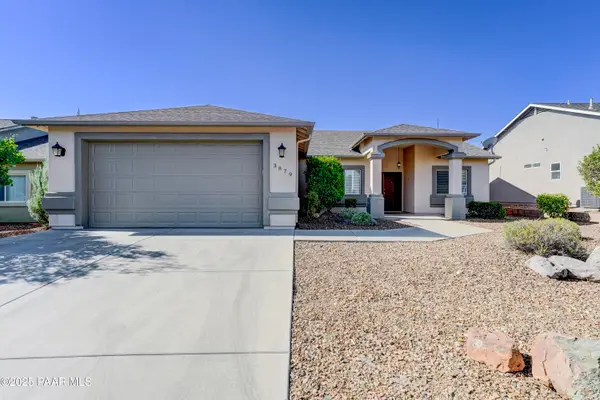 $479,500Active3 beds 2 baths1,696 sq. ft.
$479,500Active3 beds 2 baths1,696 sq. ft.3879 Fairfax Road, Prescott Valley, AZ 86314
MLS# 1075701Listed by: RENT RIGHT MANAGEMENT SOLUTIONS, LLC - New
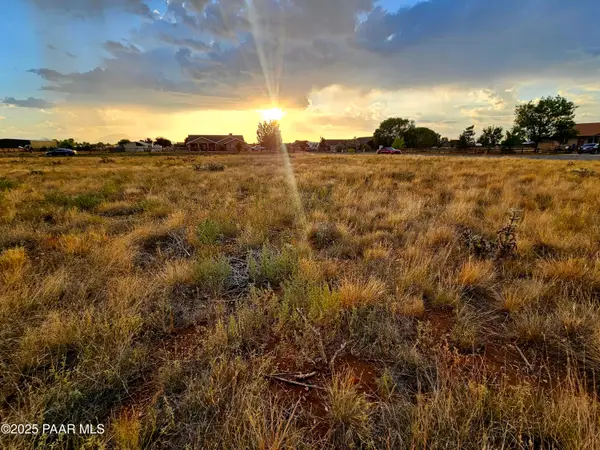 $145,000Active2 Acres
$145,000Active2 Acres0 N Antelope Meadows Drive, Prescott Valley, AZ 86315
MLS# 1075700Listed by: REALTY ONE GROUP MOUNTAIN DESERT - New
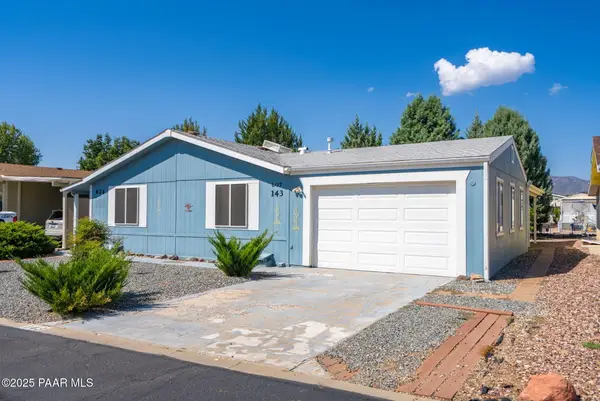 $299,900Active3 beds 2 baths1,210 sq. ft.
$299,900Active3 beds 2 baths1,210 sq. ft.624 N Blue Spruce Drive, Prescott Valley, AZ 86314
MLS# 1075698Listed by: THE SHELLY WATNE GROUP - New
 $583,000Active3 beds 2 baths1,812 sq. ft.
$583,000Active3 beds 2 baths1,812 sq. ft.9374 E Manzanita Circle, Prescott Valley, AZ 86314
MLS# 1075690Listed by: REALTY EXECUTIVES ARIZONA TERRITORY - New
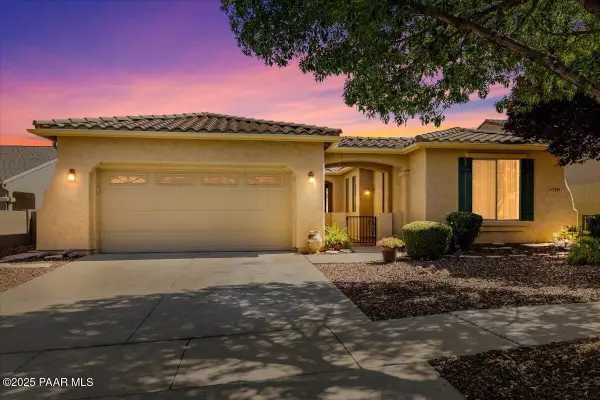 $725,000Active3 beds 3 baths2,430 sq. ft.
$725,000Active3 beds 3 baths2,430 sq. ft.7342 Goodnight Lane, Prescott Valley, AZ 86314
MLS# 1075686Listed by: HOMESMART FINE HOMES AND LAND - Open Sun, 12 to 2pmNew
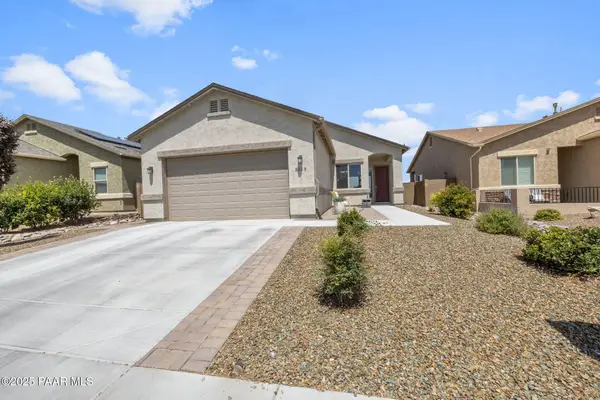 $438,500Active3 beds 2 baths1,374 sq. ft.
$438,500Active3 beds 2 baths1,374 sq. ft.5213 N Elliot Avenue, Prescott Valley, AZ 86314
MLS# 1075680Listed by: MY HOME GROUP REAL ESTATE - Open Fri, 12 to 3pmNew
 $445,000Active3 beds 2 baths1,460 sq. ft.
$445,000Active3 beds 2 baths1,460 sq. ft.6778 E Kilkenny Place, Prescott Valley, AZ 86314
MLS# 1075677Listed by: HOMESMART FINE HOMES AND LAND - Coming Soon
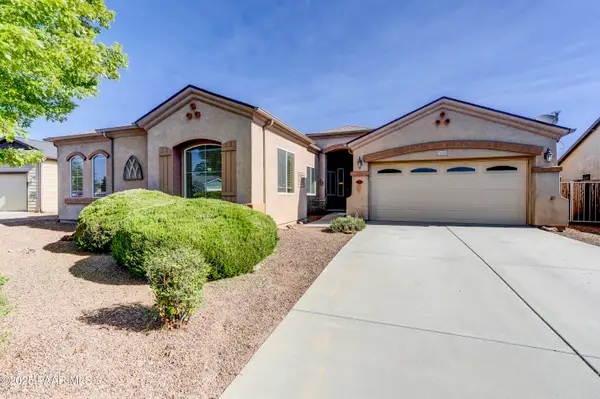 $815,000Coming Soon5 beds 3 baths
$815,000Coming Soon5 beds 3 baths7906 E Mesteno Road, Prescott Valley, AZ 86314
MLS# 1075678Listed by: LONG REALTY UPTOWN- PRESCOTT
