18454 E Rosewood Drive, Queen Creek, AZ 85142
Local realty services provided by:Better Homes and Gardens Real Estate BloomTree Realty
18454 E Rosewood Drive,Queen Creek, AZ 85142
$785,000
- 3 Beds
- 3 Baths
- 2,467 sq. ft.
- Single family
- Active
Listed by:megan p baker
Office:venture rei, llc.
MLS#:6911142
Source:ARMLS
Price summary
- Price:$785,000
- Price per sq. ft.:$318.2
- Monthly HOA dues:$205
About this home
Exceptional one-owner home in pristine condition, nestled in the boutique gated community of Rosewood Grove in North Queen Creek. This private corner lot has no homes behind and overlooks a charming tree-lined street and greenbelt. The luxurious interior features soaring ceilings, a gourmet kitchen with marble slab counters, crown-molded cabinetry, contrasting island, breakfast bar, and gas cooktop *chef's kiss*. Open family room with disappearing sliding patio doors creates seamless indoor/outdoor living. The split primary suite features dual vanities, soaking tub, tiled shower with seat, walk-in closet, and direct laundry access. Backyard retreat boasts a sparkling pool, shady gazebo, wood-fire pizza oven, artificial turf, palms, and low-maintenance landscaping on an automatic timer... Additional upgrades include a whole-home water filtration and decalcification system, built-in central vacuum, technology center, pre-wired rooms, and oversized laundry with cabinetry and gas powered dryer. Ceramic tile with the appearance of dark wood flooring runs throughout for a cohesive, high-end yet low-maintenance look.
Two guest bedrooms and a well-appointed bath are located on the west wing, offering privacy for family and visitors. Attractive curb appeal is highlighted by stone accents, a private front patio, and direct-entry garage.
Beyond the home, the location is a true advantage - situated in North Queen Creek, just minutes from Gilbert, Power Ranch, Santan Village and offering easier access to the rest of the Valley for shopping, dining, and commuting. Less than a 5 minute drive to conveniences such as Safeway grocery store, Walgreens Pharmacy, and schools for all ages like Cortina Elementary School and Arizona State University Polytechnic Campus.
Contact an agent
Home facts
- Year built:2018
- Listing ID #:6911142
- Updated:September 15, 2025 at 03:22 PM
Rooms and interior
- Bedrooms:3
- Total bathrooms:3
- Full bathrooms:2
- Half bathrooms:1
- Living area:2,467 sq. ft.
Heating and cooling
- Cooling:Ceiling Fan(s), Programmable Thermostat
- Heating:Natural Gas
Structure and exterior
- Year built:2018
- Building area:2,467 sq. ft.
- Lot area:0.17 Acres
Schools
- High school:Higley High School
- Middle school:Cortina Elementary
- Elementary school:Cortina Elementary
Utilities
- Water:City Water
- Sewer:Sewer in & Connected
Finances and disclosures
- Price:$785,000
- Price per sq. ft.:$318.2
- Tax amount:$3,098 (2024)
New listings near 18454 E Rosewood Drive
- New
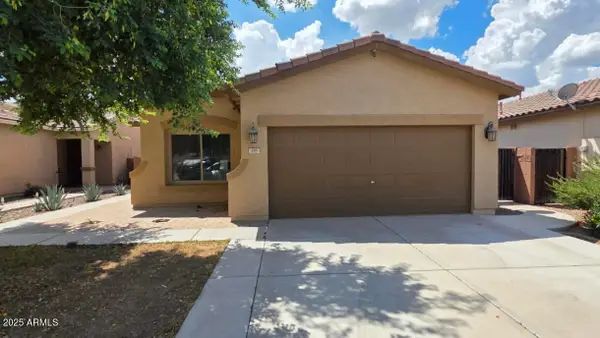 $310,000Active3 beds 2 baths1,294 sq. ft.
$310,000Active3 beds 2 baths1,294 sq. ft.199 W Reeves Avenue, San Tan Valley, AZ 85140
MLS# 6919528Listed by: H&M ARIZONA REAL ESTATE BROKERAGE, LLC - New
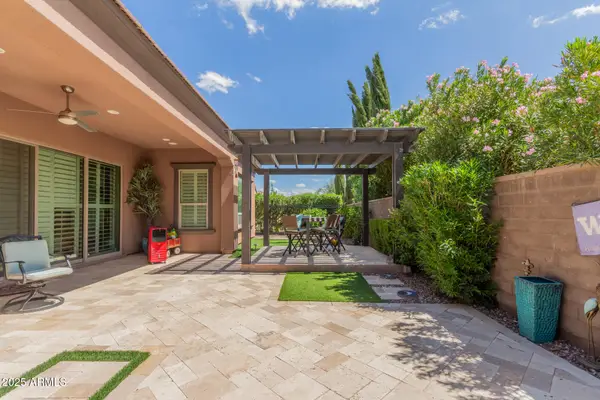 $800,000Active3 beds 3 baths2,397 sq. ft.
$800,000Active3 beds 3 baths2,397 sq. ft.1597 E Elysian Pass, Queen Creek, AZ 85140
MLS# 6919529Listed by: HOMESMART - New
 $945,000Active3 beds 3 baths2,940 sq. ft.
$945,000Active3 beds 3 baths2,940 sq. ft.36046 N Stoneware Drive, Queen Creek, AZ 85140
MLS# 6919493Listed by: HOMESMART - New
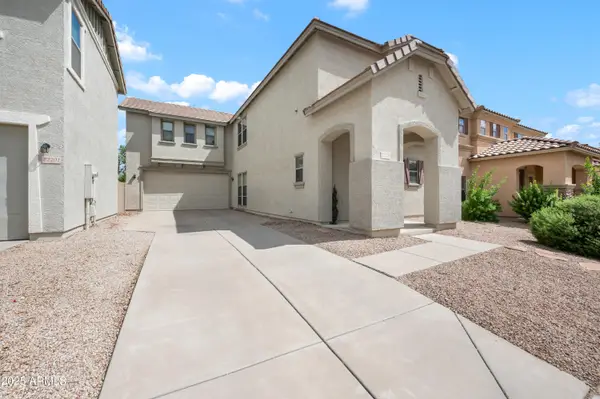 $425,000Active4 beds 3 baths2,244 sq. ft.
$425,000Active4 beds 3 baths2,244 sq. ft.22219 S 211th Way, Queen Creek, AZ 85142
MLS# 6919457Listed by: KELLER WILLIAMS INTEGRITY FIRST - New
 $1,049,900Active2 beds 3 baths2,143 sq. ft.
$1,049,900Active2 beds 3 baths2,143 sq. ft.593 E Peach Tree Street, Queen Creek, AZ 85140
MLS# 6919156Listed by: KELLER WILLIAMS INTEGRITY FIRST - New
 $640,000Active4 beds 2 baths2,255 sq. ft.
$640,000Active4 beds 2 baths2,255 sq. ft.20310 E Colt Drive, Queen Creek, AZ 85142
MLS# 6919146Listed by: GENTRY REAL ESTATE - New
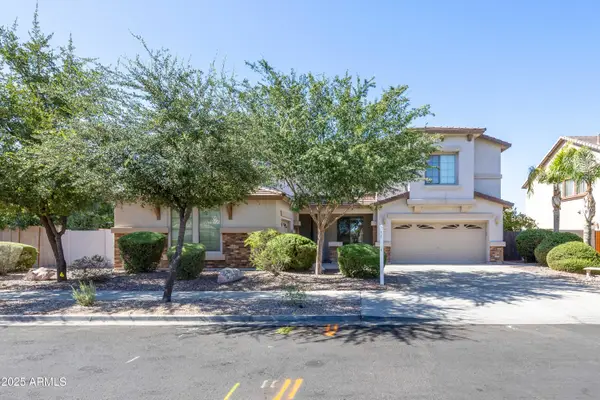 $735,000Active5 beds 3 baths4,325 sq. ft.
$735,000Active5 beds 3 baths4,325 sq. ft.18546 E Oak Hill Lane, Queen Creek, AZ 85142
MLS# 6919076Listed by: ARIZONA ELITE PROPERTIES - New
 $669,000Active3 beds 3 baths2,151 sq. ft.
$669,000Active3 beds 3 baths2,151 sq. ft.22838 E Excelsior Avenue, Queen Creek, AZ 85142
MLS# 6918972Listed by: LONG REALTY COMPANY - New
 $715,000Active5 beds 3 baths2,985 sq. ft.
$715,000Active5 beds 3 baths2,985 sq. ft.21718 E Cherrywood Drive, Queen Creek, AZ 85142
MLS# 6918901Listed by: ROVER REALTY - New
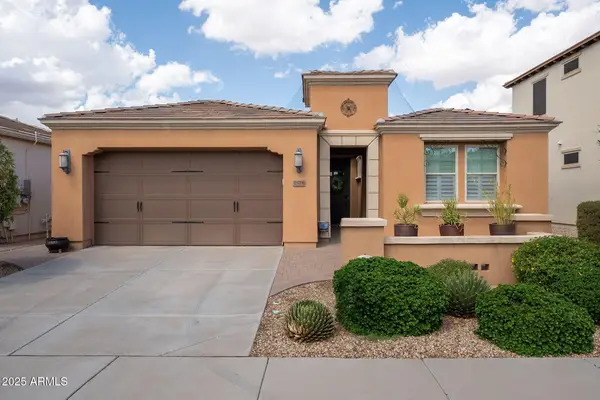 $499,000Active2 beds 2 baths1,770 sq. ft.
$499,000Active2 beds 2 baths1,770 sq. ft.1518 E Copper Hollow, Queen Creek, AZ 85140
MLS# 6918836Listed by: SERHANT.
