18582 E Swan Drive, Queen Creek, AZ 85142
Local realty services provided by:Better Homes and Gardens Real Estate S.J. Fowler
18582 E Swan Drive,Queen Creek, AZ 85142
$665,000
- 4 Beds
- 2 Baths
- 2,310 sq. ft.
- Single family
- Active
Listed by:denise siemen
Office:prosmart realty
MLS#:6913735
Source:ARMLS
Price summary
- Price:$665,000
- Price per sq. ft.:$287.88
- Monthly HOA dues:$110
About this home
This beautifully updated 4-bedroom, 2-bath home has it allsingle-level living, a rare 4-car garage, remodeled kitchen and baths, and an entertainer's backyard, all on a corner lot.
The front yard boasts great curb appeal with artificial turf, desert landscaping by design, and an inviting front porch. Step inside to the formal living and dining room, then into the remodeled kitchen with vaulted ceilings, bright white cabinetry, granite countertops, and 2023 appliances. A large pantry and island open to the great room with backyard views. Fresh neutral paint with pops of color gives the home a modern, welcoming feel. The split floor plan offers privacy with the primary suite set apart from the other 3 bedrooms. The spa-like primary bath includes an extended walk-in rain shower, soaking tub, and dual sinks. The secondary bath is equally impressive, featuring dual sinks and sleek white, modern finishes.
Off the kitchen, a spacious laundry room provides ample storage. The 4-car garage is a standout-finished with epoxy flooring, built-in cabinets, hanging storage, and a workbench.
Step outside to your backyard retreat with a covered patio, built-in gas BBQ, multiple seating areas, a gas fire pit, and a grassy play space -all in this oversized corner lot.
Whether hosting friends around the fire pit or unwinding in your soaking tub, this home blends comfort and style. With a community pool, several parks, and quick access to shopping and dining, Cortina remains one of the East Valley's most sought-after neighborhoods.
Don't miss this one!
Contact an agent
Home facts
- Year built:2004
- Listing ID #:6913735
- Updated:September 15, 2025 at 03:22 PM
Rooms and interior
- Bedrooms:4
- Total bathrooms:2
- Full bathrooms:2
- Living area:2,310 sq. ft.
Heating and cooling
- Heating:Electric
Structure and exterior
- Year built:2004
- Building area:2,310 sq. ft.
- Lot area:0.2 Acres
Schools
- High school:Higley High School
- Middle school:Sossaman Middle School
- Elementary school:Cortina Elementary
Utilities
- Water:City Water
Finances and disclosures
- Price:$665,000
- Price per sq. ft.:$287.88
- Tax amount:$2,145 (2024)
New listings near 18582 E Swan Drive
- New
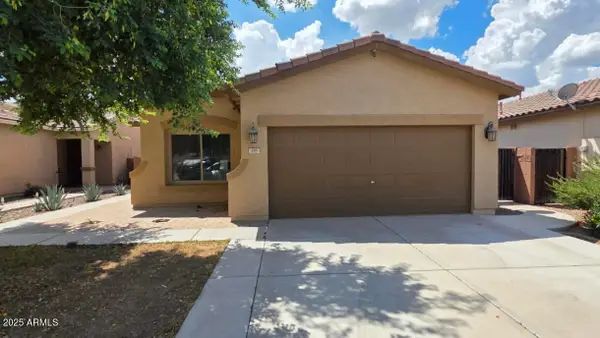 $310,000Active3 beds 2 baths1,294 sq. ft.
$310,000Active3 beds 2 baths1,294 sq. ft.199 W Reeves Avenue, San Tan Valley, AZ 85140
MLS# 6919528Listed by: H&M ARIZONA REAL ESTATE BROKERAGE, LLC - New
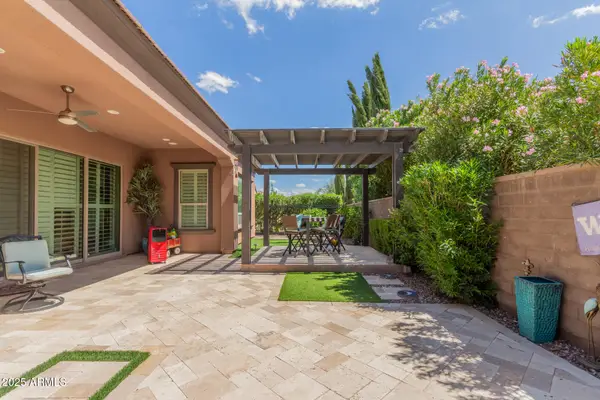 $800,000Active3 beds 3 baths2,397 sq. ft.
$800,000Active3 beds 3 baths2,397 sq. ft.1597 E Elysian Pass, Queen Creek, AZ 85140
MLS# 6919529Listed by: HOMESMART - New
 $945,000Active3 beds 3 baths2,940 sq. ft.
$945,000Active3 beds 3 baths2,940 sq. ft.36046 N Stoneware Drive, Queen Creek, AZ 85140
MLS# 6919493Listed by: HOMESMART - New
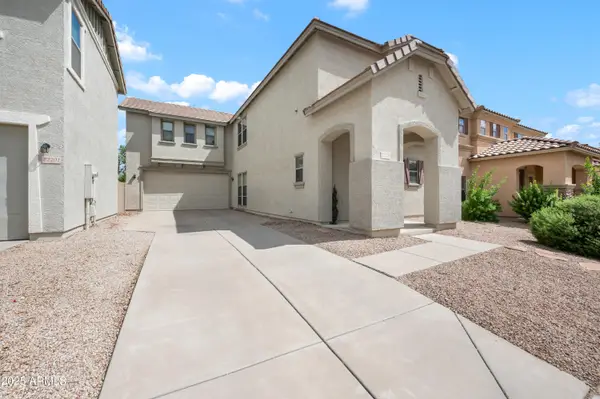 $425,000Active4 beds 3 baths2,244 sq. ft.
$425,000Active4 beds 3 baths2,244 sq. ft.22219 S 211th Way, Queen Creek, AZ 85142
MLS# 6919457Listed by: KELLER WILLIAMS INTEGRITY FIRST - New
 $1,049,900Active2 beds 3 baths2,143 sq. ft.
$1,049,900Active2 beds 3 baths2,143 sq. ft.593 E Peach Tree Street, Queen Creek, AZ 85140
MLS# 6919156Listed by: KELLER WILLIAMS INTEGRITY FIRST - New
 $640,000Active4 beds 2 baths2,255 sq. ft.
$640,000Active4 beds 2 baths2,255 sq. ft.20310 E Colt Drive, Queen Creek, AZ 85142
MLS# 6919146Listed by: GENTRY REAL ESTATE - New
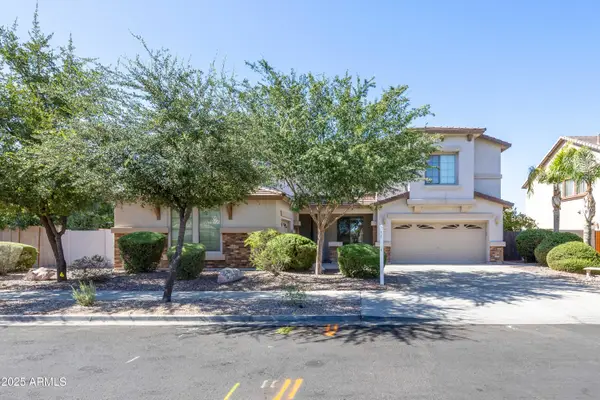 $735,000Active5 beds 3 baths4,325 sq. ft.
$735,000Active5 beds 3 baths4,325 sq. ft.18546 E Oak Hill Lane, Queen Creek, AZ 85142
MLS# 6919076Listed by: ARIZONA ELITE PROPERTIES - New
 $669,000Active3 beds 3 baths2,151 sq. ft.
$669,000Active3 beds 3 baths2,151 sq. ft.22838 E Excelsior Avenue, Queen Creek, AZ 85142
MLS# 6918972Listed by: LONG REALTY COMPANY - New
 $715,000Active5 beds 3 baths2,985 sq. ft.
$715,000Active5 beds 3 baths2,985 sq. ft.21718 E Cherrywood Drive, Queen Creek, AZ 85142
MLS# 6918901Listed by: ROVER REALTY - New
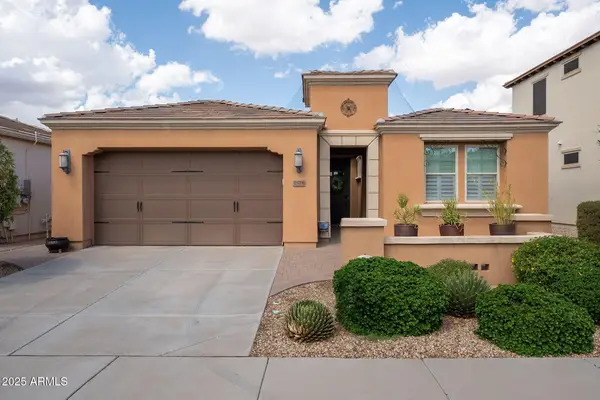 $499,000Active2 beds 2 baths1,770 sq. ft.
$499,000Active2 beds 2 baths1,770 sq. ft.1518 E Copper Hollow, Queen Creek, AZ 85140
MLS# 6918836Listed by: SERHANT.
