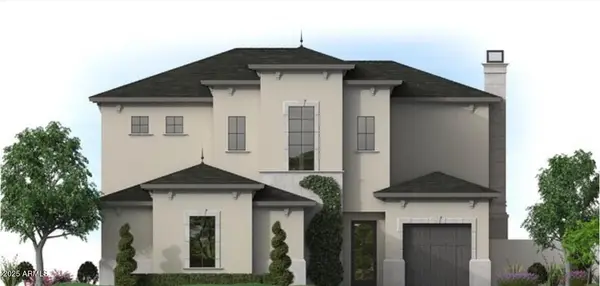8485 W Dove Roost Road, Queen Creek, AZ 85144
Local realty services provided by:Better Homes and Gardens Real Estate BloomTree Realty
8485 W Dove Roost Road,Queen Creek, AZ 85144
$855,000
- 2 Beds
- 2 Baths
- 1,209 sq. ft.
- Single family
- Active
Listed by: russell mills
Office: close pros
MLS#:6897068
Source:ARMLS
Price summary
- Price:$855,000
- Price per sq. ft.:$707.2
About this home
Breathtaking Mountain Views & Sparkling City Lights! Nestled at the base of the scenic San Tan Mountains, this private 3.3-acre country retreat offers peace, space, and incredible versatility. Bring your horses and your toys—this property is ready for it all. The charming Santa Fe-style main home boasts warm character throughout, with raised ceilings in the great room, a cozy corner fireplace, and stunning tongue-and-groove wood with stained beam accents. The remodeled kitchen features white shaker cabinets, butcher block countertops, and a sunny dining nook with gorgeous views. Updated wood flooring, exterior doors with security screens, and patio door. Outside, the property is fully equipped for your lifestyle: Horse privileges and wide-open usable land, Detached garage and climate controlled workshop, two covered RV parking spaces with 30-amp hookup and dump station, five additional covered parking bays plus a separate one-car garage, new elastomeric roof coating with a 5-year warranty, covered ramada with misters for relaxing outdoor living, shaded above-ground pool perfect for cooling off in the Arizona sun, and an aquaponics system to grow your own vegetables year-round. New irrigation system installed at all plants and trees! If you're seeking privacy, mountain views, and a lifestyle property with room to grow, this one checks every box.
Contact an agent
Home facts
- Year built:1983
- Listing ID #:6897068
- Updated:November 14, 2025 at 11:12 PM
Rooms and interior
- Bedrooms:2
- Total bathrooms:2
- Full bathrooms:1
- Half bathrooms:1
- Living area:1,209 sq. ft.
Heating and cooling
- Cooling:Ceiling Fan(s), Evaporative Cooling
- Heating:Electric
Structure and exterior
- Year built:1983
- Building area:1,209 sq. ft.
- Lot area:3.31 Acres
Schools
- High school:San Tan Foothills High School
- Middle school:San Tan Heights Elementary
- Elementary school:San Tan Heights Elementary
Utilities
- Water:City Water
- Sewer:Septic In & Connected
Finances and disclosures
- Price:$855,000
- Price per sq. ft.:$707.2
- Tax amount:$1,249 (2024)
New listings near 8485 W Dove Roost Road
- New
 $560,000Active4 beds 3 baths2,167 sq. ft.
$560,000Active4 beds 3 baths2,167 sq. ft.2831 W Chevelon Drive, San Tan Valley, AZ 85144
MLS# 6947575Listed by: RETRO REAL ESTATE - New
 $687,254Active5 beds 3 baths2,290 sq. ft.
$687,254Active5 beds 3 baths2,290 sq. ft.19781 S 231st Way, Queen Creek, AZ 85142
MLS# 6947556Listed by: FULTON HOME SALES CORPORATION - New
 $925,000Active3 beds 3 baths3,016 sq. ft.
$925,000Active3 beds 3 baths3,016 sq. ft.20943 E Watford Drive, Queen Creek, AZ 85142
MLS# 6946269Listed by: OPENDOOR BROKERAGE, LLC - New
 $355,000Active3 beds 2 baths1,700 sq. ft.
$355,000Active3 beds 2 baths1,700 sq. ft.2119 W Desert Seasons Drive, San Tan Valley, AZ 85144
MLS# 6946989Listed by: HOMESMART - New
 $565,000Active5 beds 3 baths2,275 sq. ft.
$565,000Active5 beds 3 baths2,275 sq. ft.23471 S 221st Street, Queen Creek, AZ 85142
MLS# 6947391Listed by: KJ ELITE REALTY - New
 $1,300,000Active3 beds 4 baths3,009 sq. ft.
$1,300,000Active3 beds 4 baths3,009 sq. ft.20592 E Natalie Way, Queen Creek, AZ 85142
MLS# 6945921Listed by: CAPITAL WEST HOMES REALTY LLC - New
 $1,150,000Active2 beds 2 baths1,884 sq. ft.
$1,150,000Active2 beds 2 baths1,884 sq. ft.374 E Bracciano Avenue, San Tan Valley, AZ 85140
MLS# 6945924Listed by: SERHANT. - New
 $774,900Active2 beds 3 baths2,298 sq. ft.
$774,900Active2 beds 3 baths2,298 sq. ft.1658 E Azafran Trail, Queen Creek, AZ 85140
MLS# 6945685Listed by: FATHOM REALTY ELITE - New
 $725,000Active2 beds 3 baths2,449 sq. ft.
$725,000Active2 beds 3 baths2,449 sq. ft.1267 W Poco Calle --, Queen Creek, AZ 85140
MLS# 6945594Listed by: REALTY ONE GROUP - Open Sat, 8am to 7pmNew
 $532,000Active4 beds 2 baths2,240 sq. ft.
$532,000Active4 beds 2 baths2,240 sq. ft.20969 E Saddle Way, Queen Creek, AZ 85142
MLS# 6945429Listed by: OPENDOOR BROKERAGE, LLC
