1705 W Stephanie Lane, San Tan Valley, AZ 85144
Local realty services provided by:Better Homes and Gardens Real Estate S.J. Fowler
1705 W Stephanie Lane,San Tan Valley, AZ 85144
$399,900
- 3 Beds
- 2 Baths
- 1,863 sq. ft.
- Single family
- Active
Listed by:judy d gillum
Office:homesmart lifestyles
MLS#:6838481
Source:ARMLS
Price summary
- Price:$399,900
- Price per sq. ft.:$214.65
- Monthly HOA dues:$58
About this home
Seller is out of the country and will look at all offers on Sunday 10/5/25 at 5pm AZ Time. The furnishing, refrigerator, washer, dryer and yard ornaments are not included at this price This home features warm espresso cabinets, granite counters, island & pantry in the kitchen The spacious owner's suite offers a spa-like retreat with jetted tub and bench & separate shower. Step outside to a covered patio with glass sliders, windows w/ blinds & mountain views w/ view fencing overlooking the serene wash. Enjoy year-round swimming to a HEATED & COOLED pool. an insulated door & added attic insulation, with A/C serviced every 6 months. Truly move in ready with thoughtful details inside and out!
Contact an agent
Home facts
- Year built:2010
- Listing ID #:6838481
- Updated:September 30, 2025 at 02:59 PM
Rooms and interior
- Bedrooms:3
- Total bathrooms:2
- Full bathrooms:2
- Living area:1,863 sq. ft.
Heating and cooling
- Cooling:Ceiling Fan(s)
- Heating:Electric
Structure and exterior
- Year built:2010
- Building area:1,863 sq. ft.
- Lot area:0.14 Acres
Schools
- High school:Poston Butte High School
- Middle school:Circle Cross K8 STEM Academy
- Elementary school:Circle Cross K8 STEM Academy
Utilities
- Water:Private Water Company
Finances and disclosures
- Price:$399,900
- Price per sq. ft.:$214.65
- Tax amount:$1,362 (2024)
New listings near 1705 W Stephanie Lane
- New
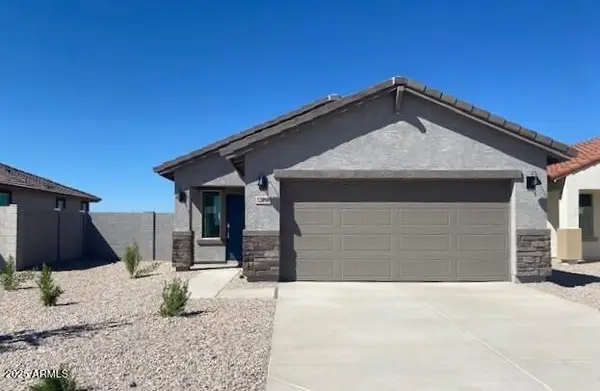 $342,080Active3 beds 2 baths1,345 sq. ft.
$342,080Active3 beds 2 baths1,345 sq. ft.32098 N Pony Express Road, San Tan Valley, AZ 85143
MLS# 6926346Listed by: LANDSEA HOMES - New
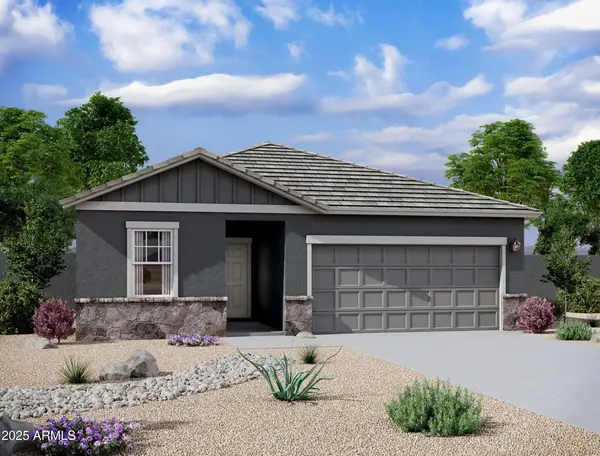 $429,990Active4 beds 3 baths1,912 sq. ft.
$429,990Active4 beds 3 baths1,912 sq. ft.2044 E Night Rider Road, San Tan Valley, AZ 85140
MLS# 6926293Listed by: COMPASS - New
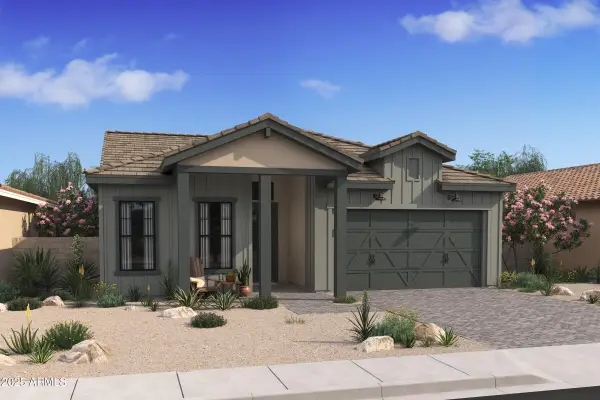 $536,773Active3 beds 3 baths1,970 sq. ft.
$536,773Active3 beds 3 baths1,970 sq. ft.448 E Greenback Drive, San Tan Valley, AZ 85140
MLS# 6926240Listed by: K. HOVNANIAN GREAT WESTERN HOMES, LLC - New
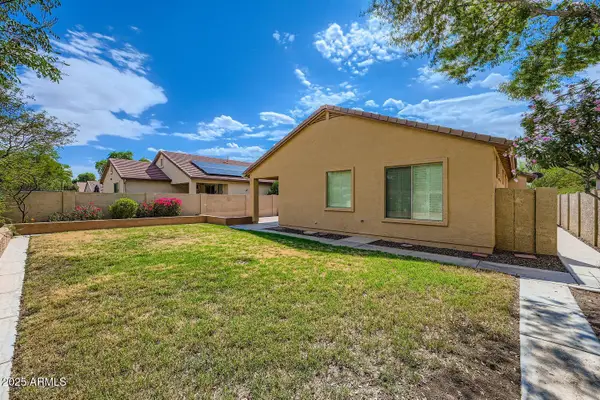 $385,000Active3 beds 2 baths1,629 sq. ft.
$385,000Active3 beds 2 baths1,629 sq. ft.498 E Trellis Road, San Tan Valley, AZ 85140
MLS# 6926257Listed by: KELLER WILLIAMS REALTY PHOENIX - New
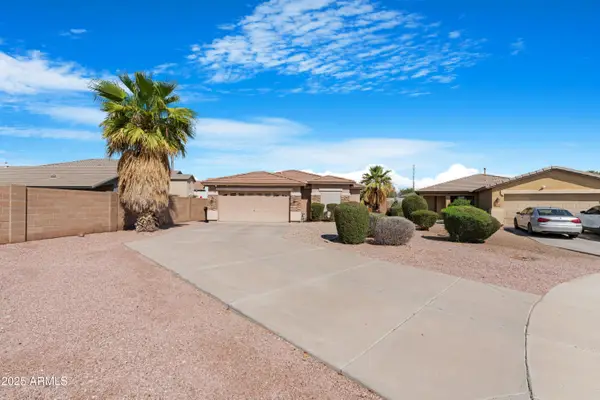 $409,000Active4 beds 2 baths1,654 sq. ft.
$409,000Active4 beds 2 baths1,654 sq. ft.35323 N Aubrac Circle, San Tan Valley, AZ 85143
MLS# 6926165Listed by: REALTY ONE GROUP - New
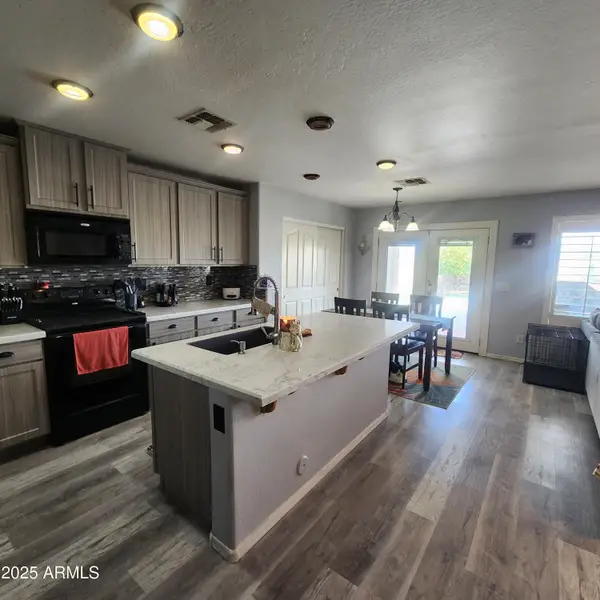 $425,000Active5 beds 3 baths2,359 sq. ft.
$425,000Active5 beds 3 baths2,359 sq. ft.3630 E Alamo Street, San Tan Valley, AZ 85140
MLS# 6926045Listed by: MY HOME GROUP REAL ESTATE - New
 $549,999Active4 beds 3 baths2,598 sq. ft.
$549,999Active4 beds 3 baths2,598 sq. ft.34218 N Barbara Drive, San Tan Valley, AZ 85144
MLS# 6925910Listed by: AMERICAS REAL ESTATE PROPERTIES - New
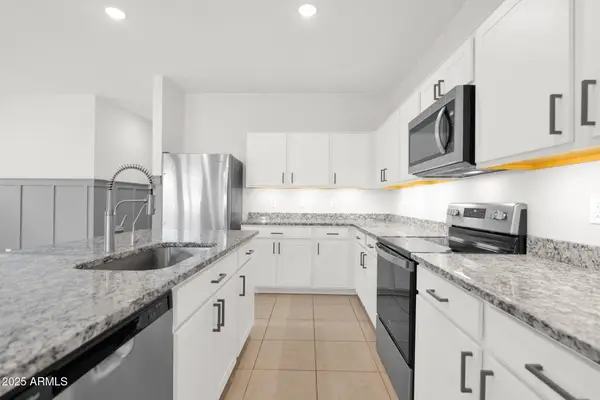 $415,000Active4 beds 3 baths1,914 sq. ft.
$415,000Active4 beds 3 baths1,914 sq. ft.4198 E Reynolds Drive, San Tan Valley, AZ 85143
MLS# 6925822Listed by: THE AGENCY  $525,000Pending5 beds 3 baths2,998 sq. ft.
$525,000Pending5 beds 3 baths2,998 sq. ft.888 W Holstein Trail, San Tan Valley, AZ 85143
MLS# 6925711Listed by: BLISS REALTY & INVESTMENTS- New
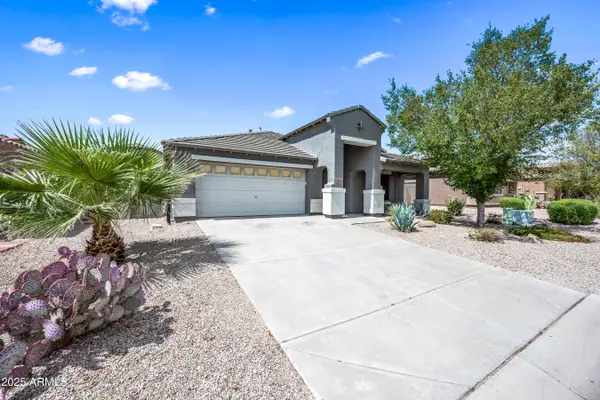 $420,000Active3 beds 2 baths2,151 sq. ft.
$420,000Active3 beds 2 baths2,151 sq. ft.28002 N White Stone Way, San Tan Valley, AZ 85143
MLS# 6925574Listed by: PARAMOUNT MANAGEMENT & REALTY, LLC
