31446 N Candlewood Drive, San Tan Valley, AZ 85143
Local realty services provided by:Better Homes and Gardens Real Estate S.J. Fowler
31446 N Candlewood Drive,San Tan Valley, AZ 85143
$537,000
- 4 Beds
- 3 Baths
- 2,324 sq. ft.
- Single family
- Active
Listed by:daniela merrihew
Office:exp realty
MLS#:6829743
Source:ARMLS
Price summary
- Price:$537,000
- Price per sq. ft.:$231.07
- Monthly HOA dues:$79.33
About this home
**PRICE REDUCTION!!** This stunning two-story home is a true testament to pride of ownership! Immaculately maintained and exceptionally cared for, it sits on a private, oversized lot that backs up to serene natural space. With 4 spacious bedrooms and 2.5 luxurious bathrooms, this residence features a formal dining room, two inviting living areas, a cozy gas fireplace, and an eat-in kitchen that will delight any home chef. The three-car garage offers abundant storage, making organization a breeze.
Recently updated with fresh paint in a sophisticated neutral palette and equipped with modern appliances, this home is move-in ready—step outside into your own personal paradise—an incredible backyard oasis perfect for year-round entertaining. The well-designed outdoor space includes a large extended patio, a brand-new fire pit, and a built-in BBQ, all surrounded by beautifully landscaped areas adorned with mature citrus trees, a lush grassy area, and a breathtaking private pool that boasts stunning mountain views.
Don't miss out on this exceptional opportunity! Schedule your viewing today and secure this beautiful home before it's gone!
Welcome Home!!
Contact an agent
Home facts
- Year built:2004
- Listing ID #:6829743
- Updated:October 11, 2025 at 02:56 PM
Rooms and interior
- Bedrooms:4
- Total bathrooms:3
- Full bathrooms:3
- Living area:2,324 sq. ft.
Heating and cooling
- Cooling:Ceiling Fan(s), Programmable Thermostat
- Heating:Natural Gas
Structure and exterior
- Year built:2004
- Building area:2,324 sq. ft.
- Lot area:0.22 Acres
Schools
- High school:Poston Butte High School
- Middle school:Skyline Ranch Elementary School
- Elementary school:Skyline Ranch Elementary School
Utilities
- Water:City Water
Finances and disclosures
- Price:$537,000
- Price per sq. ft.:$231.07
- Tax amount:$1,698 (2024)
New listings near 31446 N Candlewood Drive
- New
 $519,000Active5 beds 3 baths3,565 sq. ft.
$519,000Active5 beds 3 baths3,565 sq. ft.32890 N Pebble Creek Drive, San Tan Valley, AZ 85143
MLS# 6932313Listed by: REALTY ONE GROUP - New
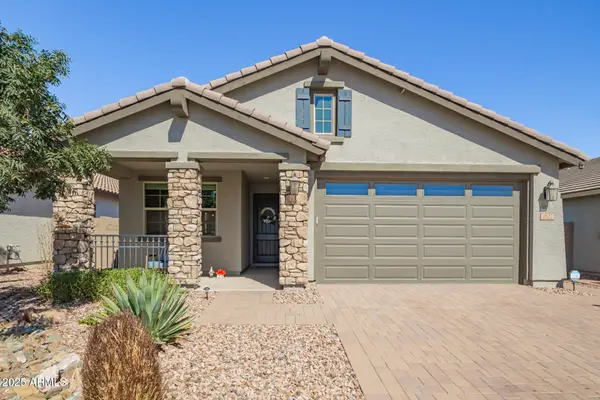 $430,000Active3 beds 2 baths1,608 sq. ft.
$430,000Active3 beds 2 baths1,608 sq. ft.2822 W Blue River Drive, San Tan Valley, AZ 85144
MLS# 6932223Listed by: HAIDUK REALTY EXPERIENCE - New
 $750,000Active4 beds 3 baths2,969 sq. ft.
$750,000Active4 beds 3 baths2,969 sq. ft.1455 W Ivar Road, San Tan Valley, AZ 85144
MLS# 6932033Listed by: MY HOME GROUP REAL ESTATE - New
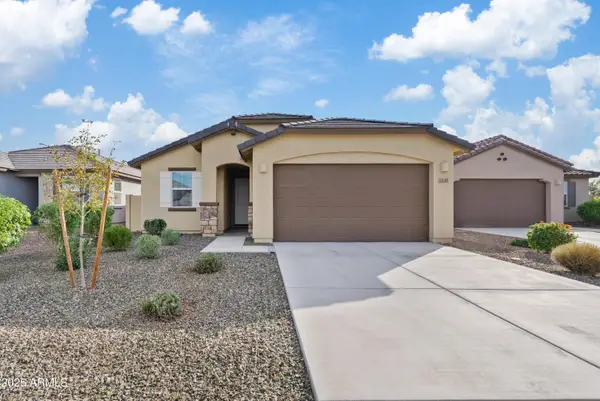 $360,000Active3 beds 2 baths1,421 sq. ft.
$360,000Active3 beds 2 baths1,421 sq. ft.32041 N Wayne Lane, San Tan Valley, AZ 85143
MLS# 6932058Listed by: HOMESMART - New
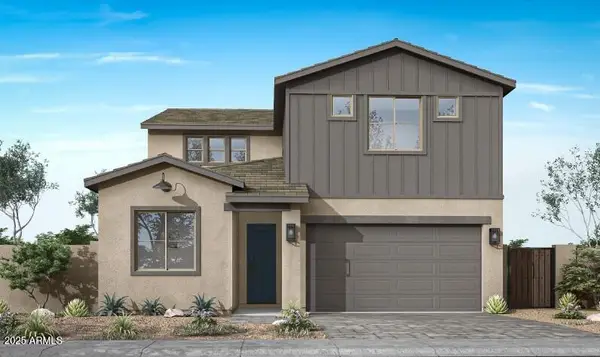 $590,552Active5 beds 3 baths2,852 sq. ft.
$590,552Active5 beds 3 baths2,852 sq. ft.351 E Lindo Lane, San Tan Valley, AZ 85140
MLS# 6931976Listed by: TRI POINTE HOMES ARIZONA REALTY - New
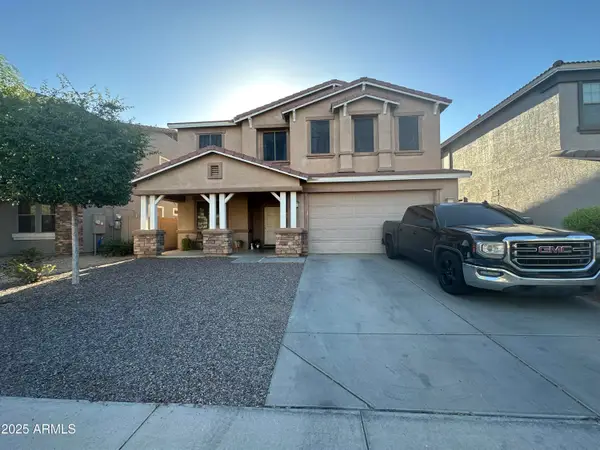 $439,900Active6 beds 4 baths3,272 sq. ft.
$439,900Active6 beds 4 baths3,272 sq. ft.28550 N Sunset Drive, San Tan Valley, AZ 85143
MLS# 6931977Listed by: VENTURE REI, LLC - New
 $424,900Active3 beds 2 baths2,005 sq. ft.
$424,900Active3 beds 2 baths2,005 sq. ft.272 W Satinka Drive, San Tan Valley, AZ 85140
MLS# 6932011Listed by: EXP REALTY - New
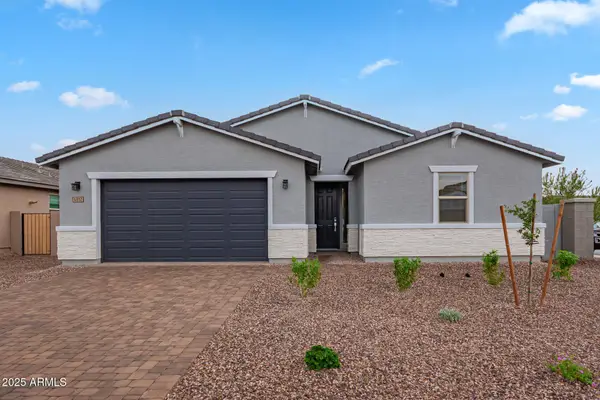 $550,000Active5 beds 3 baths2,530 sq. ft.
$550,000Active5 beds 3 baths2,530 sq. ft.4812 W Hunter Trail, San Tan Valley, AZ 85144
MLS# 6931855Listed by: LIMITLESS REAL ESTATE - New
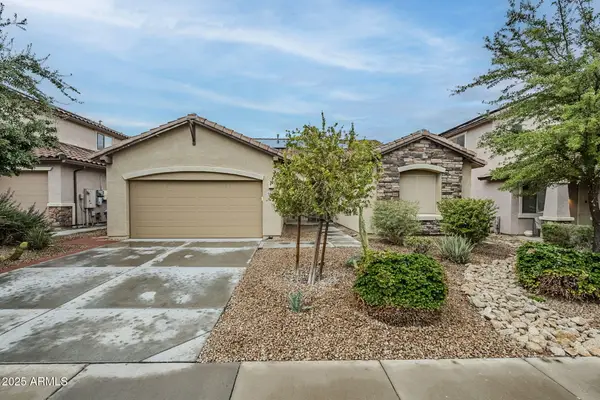 $485,000Active4 beds 3 baths2,331 sq. ft.
$485,000Active4 beds 3 baths2,331 sq. ft.4422 W Maggie Drive, Queen Creek, AZ 85144
MLS# 6931734Listed by: BALBOA REALTY, LLC - New
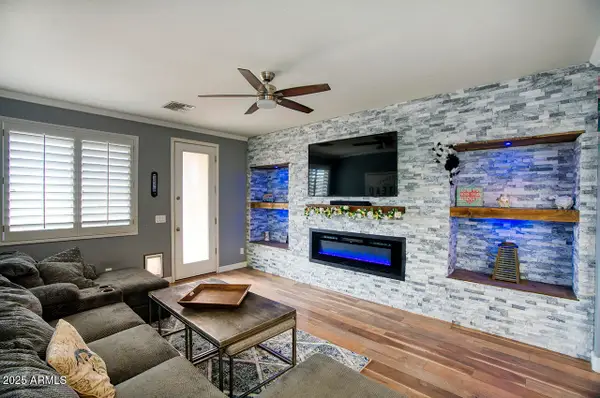 $384,900Active4 beds 3 baths1,864 sq. ft.
$384,900Active4 beds 3 baths1,864 sq. ft.4845 E Iolite Street, San Tan Valley, AZ 85143
MLS# 6931668Listed by: BROKERS HUB REALTY, LLC
