10040 E Happy Valley Road #496, Scottsdale, AZ 85255
Local realty services provided by:Better Homes and Gardens Real Estate S.J. Fowler
Listed by: dena bullard, nancy j sertich
Office: russ lyon sotheby's international realty
MLS#:6932375
Source:ARMLS
Price summary
- Price:$2,195,000
About this home
IMMEDIATE GOLF MEMBERSHIP AT CLOSE OF ESCROW. Charming southwest contemporary, perched on a one-of-a-kind hillside lot surrounded by open space and privacy, offering a birds-eye views of the surrounding mountains, city lights and sunsets! Stunning architectural design and layout features a great room floor plan, convenient kitchen, cozy breakfast room surrounded by walls of glass and majestic mountains. Designed with comfort in mind, each bedroom offers privacy, ensuite bath and opens to a private patio. 4-car garage for the car enthusiast. Designated a top 'Platinum Club of America'' golf club, Desert Highlands amenities include a Jack Nicklaus championship golf course, 18-hole putting course, award winning clubhouse featuring ''Jacks'' gastropub, state of the art fitness center, Highlands Racquet Club featuring grass, clay & pickleball courts,& more. A $190,000 membership fee is due from buyer at close of escrow (Fee will increase to $205,000 on January 1, 2026)
Contact an agent
Home facts
- Year built:1998
- Listing ID #:6932375
- Updated:November 20, 2025 at 10:13 AM
Rooms and interior
- Bedrooms:2
- Total bathrooms:3
- Full bathrooms:3
Heating and cooling
- Heating:Natural Gas
Structure and exterior
- Year built:1998
- Lot area:0.86 Acres
Schools
- High school:Cactus Shadows High School
- Middle school:Sonoran Trails Middle School
- Elementary school:Desert Sun Academy
Utilities
- Water:City Water
- Sewer:Sewer in & Connected
Finances and disclosures
- Price:$2,195,000
- Tax amount:$6,057
New listings near 10040 E Happy Valley Road #496
- New
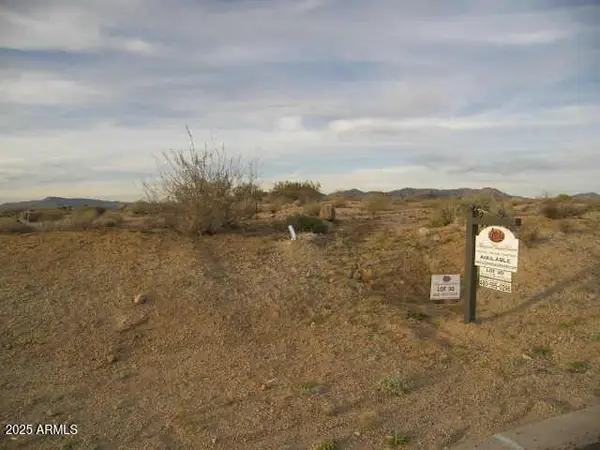 $499,999Active0.99 Acres
$499,999Active0.99 Acres8466 E Nightingale Star Drive #30, Scottsdale, AZ 85266
MLS# 6949536Listed by: COMPASS - Open Sat, 12 to 3pmNew
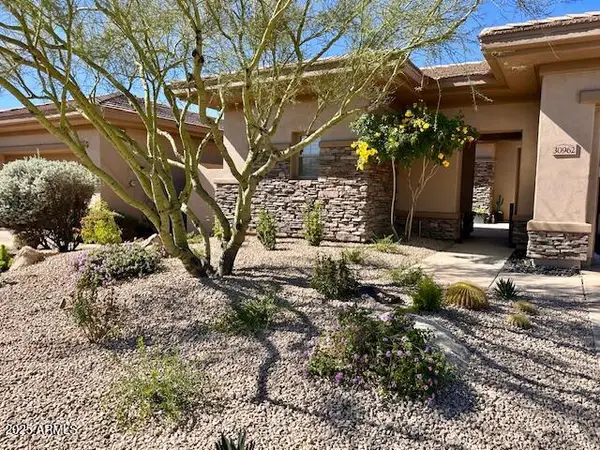 $1,325,000Active3 beds 3 baths2,110 sq. ft.
$1,325,000Active3 beds 3 baths2,110 sq. ft.30962 N 74th Way, Scottsdale, AZ 85266
MLS# 6949483Listed by: REALTY ONE GROUP - Open Sat, 12 to 3pmNew
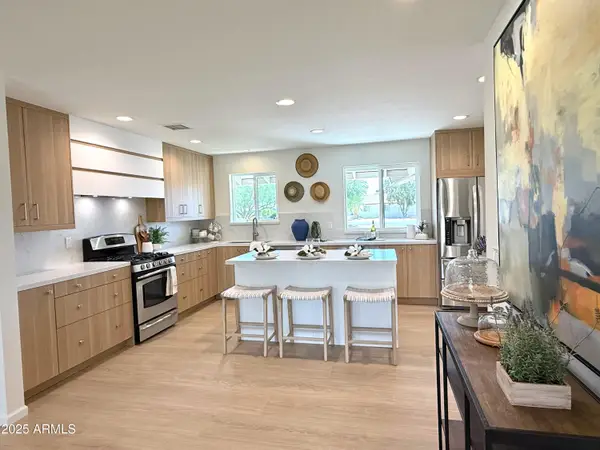 $725,000Active3 beds 3 baths1,855 sq. ft.
$725,000Active3 beds 3 baths1,855 sq. ft.8126 E Cypress Street, Scottsdale, AZ 85257
MLS# 6949495Listed by: KELLER WILLIAMS ARIZONA REALTY - New
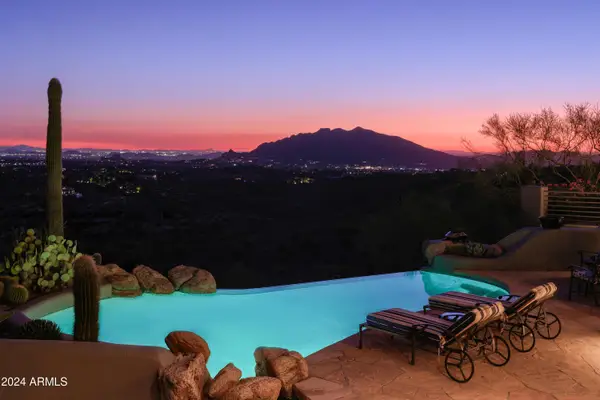 $3,500,000Active4 beds 6 baths5,343 sq. ft.
$3,500,000Active4 beds 6 baths5,343 sq. ft.9215 E Red Lawrence Drive, Scottsdale, AZ 85262
MLS# 6949416Listed by: RUSS LYON SOTHEBY'S INTERNATIONAL REALTY - New
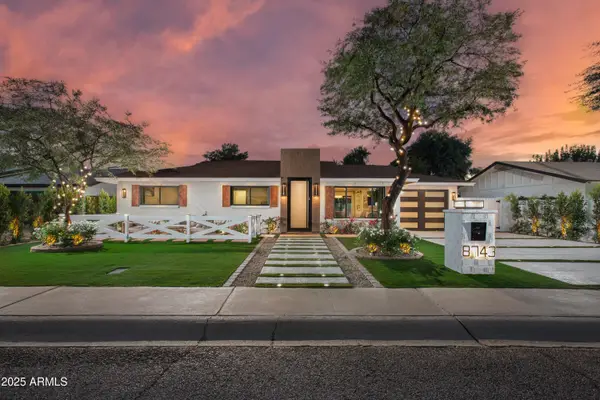 $950,000Active3 beds 2 baths1,593 sq. ft.
$950,000Active3 beds 2 baths1,593 sq. ft.8743 E Rancho Vista Drive, Scottsdale, AZ 85251
MLS# 6949279Listed by: VICSDALE - Open Fri, 3 to 6pmNew
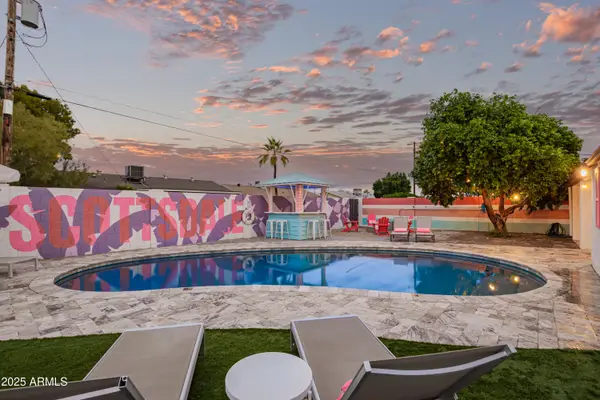 $825,000Active4 beds 2 baths1,878 sq. ft.
$825,000Active4 beds 2 baths1,878 sq. ft.8608 E Dianna Drive, Scottsdale, AZ 85257
MLS# 6949294Listed by: REALTY ONE GROUP - New
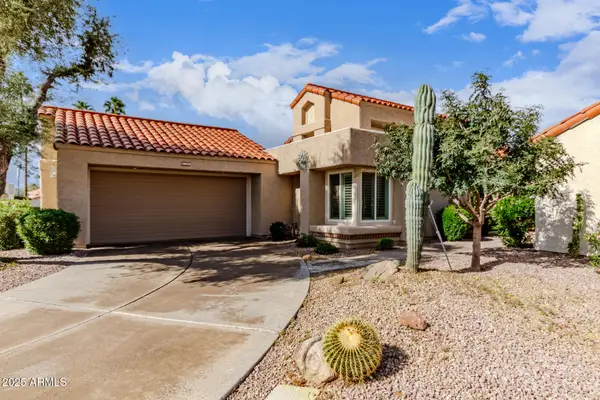 $685,000Active3 beds 2 baths1,838 sq. ft.
$685,000Active3 beds 2 baths1,838 sq. ft.10050 E San Bernardo Drive, Scottsdale, AZ 85258
MLS# 6949300Listed by: BETTER HOMES & GARDENS REAL ESTATE SJ FOWLER - Open Sun, 12:30 to 3:30pmNew
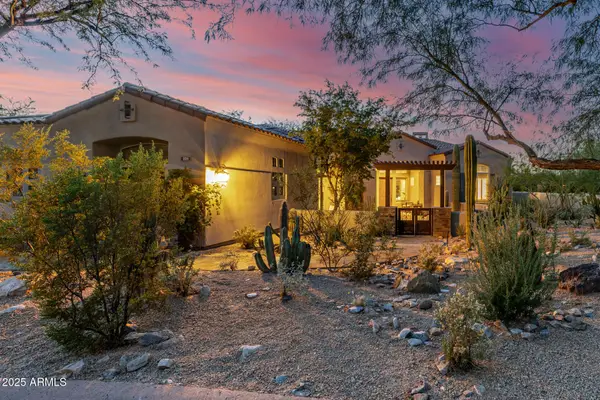 $2,500,000Active4 beds 4 baths3,382 sq. ft.
$2,500,000Active4 beds 4 baths3,382 sq. ft.9290 E Thompson Peak Parkway #231, Scottsdale, AZ 85255
MLS# 6949321Listed by: EXP REALTY - New
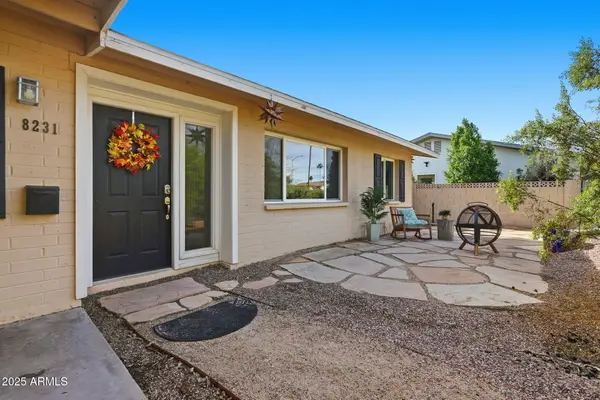 $724,900Active4 beds 2 baths1,921 sq. ft.
$724,900Active4 beds 2 baths1,921 sq. ft.8231 E Jackrabbit Road, Scottsdale, AZ 85250
MLS# 6949341Listed by: LOCALITY REAL ESTATE - Open Sat, 12 to 4pmNew
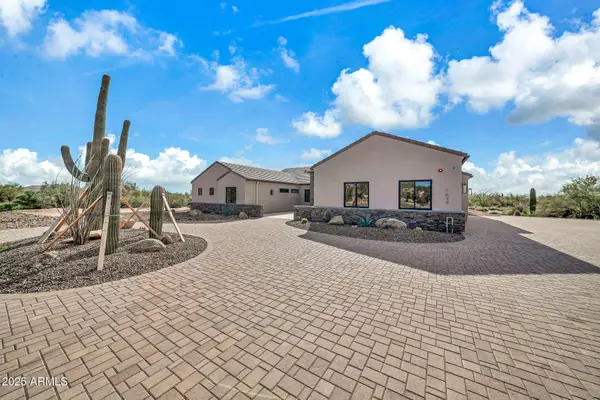 $3,105,000Active5 beds 5 baths4,626 sq. ft.
$3,105,000Active5 beds 5 baths4,626 sq. ft.7035 E Montgomery Road, Scottsdale, AZ 85266
MLS# 6949227Listed by: MY HOME GROUP REAL ESTATE
