9357 E Sharon Drive, Scottsdale, AZ 85260
Local realty services provided by:Better Homes and Gardens Real Estate BloomTree Realty
9357 E Sharon Drive,Scottsdale, AZ 85260
$1,040,000
- 5 Beds
- 3 Baths
- 2,986 sq. ft.
- Single family
- Active
Listed by:kristin mckinley
Office:realty one group
MLS#:6932121
Source:ARMLS
Price summary
- Price:$1,040,000
- Price per sq. ft.:$348.29
About this home
Welcome to this beautifully remodeled 5-bedroom, 3-bath basement home in the heart of Central Scottsdale, where modern luxury meets everyday livability. Step into the brand-new, designer kitchen—truly the centerpiece of the home—complete with all-new cabinetry, a massive island perfect for gatherings, a 36'' gas cooktop, double ovens, pot filler, and premium Café stainless-steel appliances. The thoughtful design continues into the primary suite, which offers a spa-inspired retreat featuring a freestanding soaking tub, dual vanity, and a luxurious walk-in shower with rain head, body sprays, and handhelds. Recent upgrades ensure peace of mind, including a brand-new roof, fresh interior paint, 4-year-old A/C units, a tankless water heater, and a newer paver patio and artificial turf. Enjoy hardwood flooring throughout the main level and durable stamped concrete floors in the finished basement, where you'll find a spacious bonus room perfect for a playroom, gym, or media room. A spacious office across from the formal dining/living room is ideal for working from home. Located in one of Scottsdale's most desirable areas, this home combines quiet suburban charm with unbeatable convenience. You're just 10 minutes from the Scottsdale Airpark, and less than 15 minutes from the upscale shopping, dining, and nightlife of Scottsdale Quarter and Kierland Commons. Whether hosting family, entertaining friends, or simply enjoying your own private sanctuary, this home delivers style, comfort, and locationall in one exceptional package.
Contact an agent
Home facts
- Year built:1994
- Listing ID #:6932121
- Updated:October 11, 2025 at 12:38 AM
Rooms and interior
- Bedrooms:5
- Total bathrooms:3
- Full bathrooms:3
- Living area:2,986 sq. ft.
Heating and cooling
- Cooling:Ceiling Fan(s)
- Heating:Natural Gas
Structure and exterior
- Year built:1994
- Building area:2,986 sq. ft.
- Lot area:0.16 Acres
Schools
- High school:Desert Mountain High School
- Middle school:Desert Canyon Middle School
- Elementary school:Redfield Elementary School
Utilities
- Water:City Water
Finances and disclosures
- Price:$1,040,000
- Price per sq. ft.:$348.29
- Tax amount:$2,811
New listings near 9357 E Sharon Drive
- New
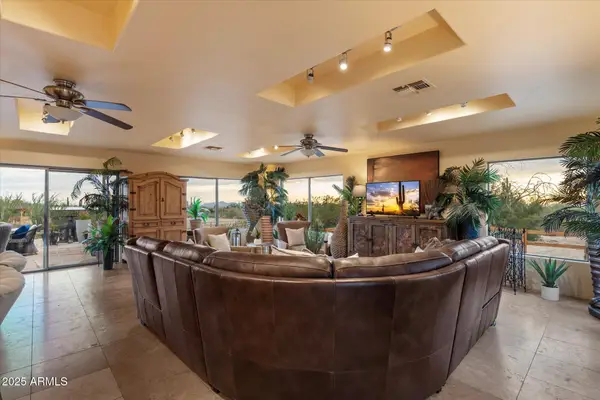 $2,100,000Active2 beds 2 baths2,030 sq. ft.
$2,100,000Active2 beds 2 baths2,030 sq. ft.9040 E Jomax Road, Scottsdale, AZ 85262
MLS# 6932125Listed by: RE/MAX FINE PROPERTIES - New
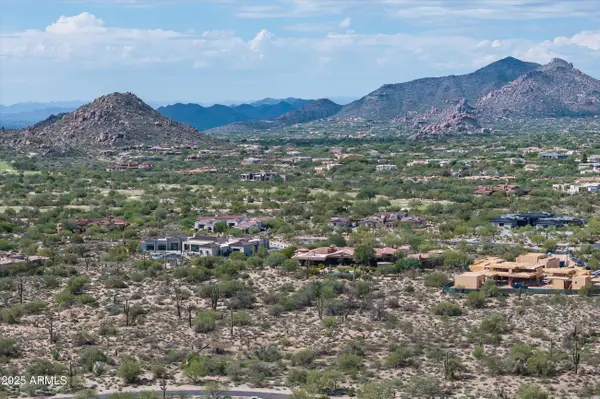 $1,895,000Active2.63 Acres
$1,895,000Active2.63 Acres8580 E Artisan Pass Pass #126, Scottsdale, AZ 85266
MLS# 6932133Listed by: RUSS LYON SOTHEBY'S INTERNATIONAL REALTY - New
 $699,000Active2 beds 3 baths1,645 sq. ft.
$699,000Active2 beds 3 baths1,645 sq. ft.19550 N Grayhawk Drive #1024, Scottsdale, AZ 85255
MLS# 6932172Listed by: DESERT STAR REALTY, LLC - New
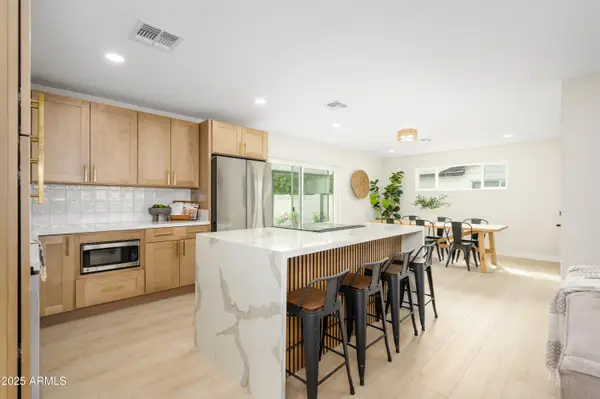 $699,995Active3 beds 2 baths1,377 sq. ft.
$699,995Active3 beds 2 baths1,377 sq. ft.1337 N 70th Street, Scottsdale, AZ 85257
MLS# 6931981Listed by: REAL ESTATE 48 - New
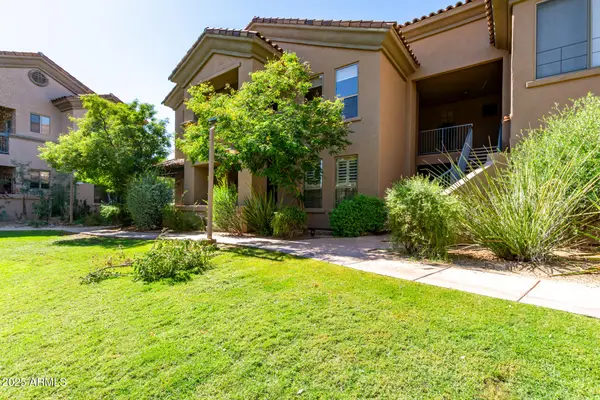 $459,000Active2 beds 2 baths1,298 sq. ft.
$459,000Active2 beds 2 baths1,298 sq. ft.20801 N 90th Place #229, Scottsdale, AZ 85255
MLS# 6931985Listed by: HOWE REALTY - New
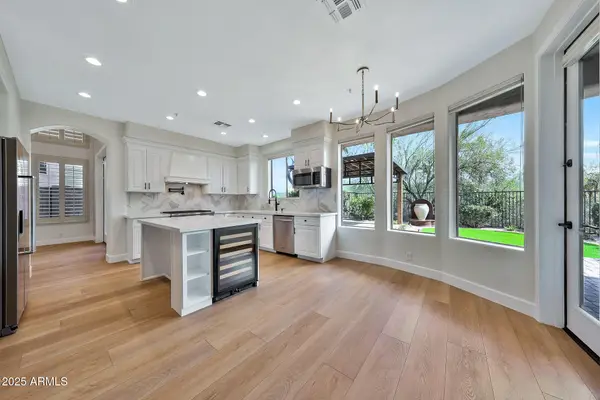 $895,000Active3 beds 3 baths2,540 sq. ft.
$895,000Active3 beds 3 baths2,540 sq. ft.22063 N 77th Street, Scottsdale, AZ 85255
MLS# 6931929Listed by: RUSS LYON SOTHEBY'S INTERNATIONAL REALTY - New
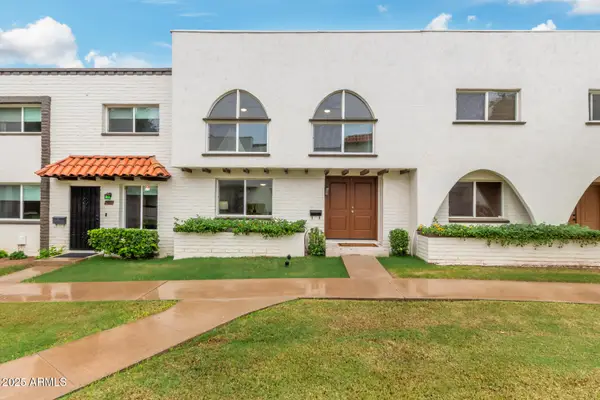 $585,000Active3 beds 3 baths1,650 sq. ft.
$585,000Active3 beds 3 baths1,650 sq. ft.4308 N Parkway Avenue, Scottsdale, AZ 85251
MLS# 6931964Listed by: EXP REALTY - New
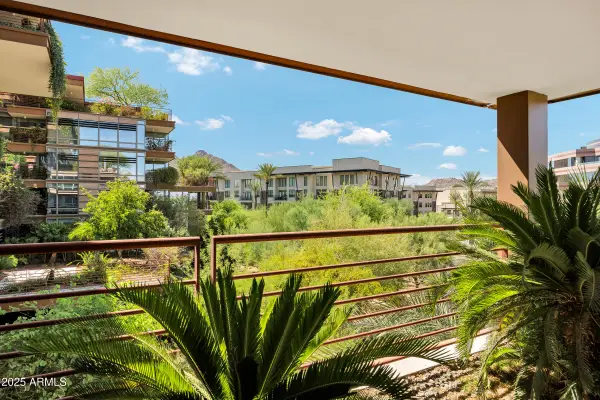 $788,000Active2 beds 2 baths1,233 sq. ft.
$788,000Active2 beds 2 baths1,233 sq. ft.7141 E Rancho Vista Drive #4005, Scottsdale, AZ 85251
MLS# 6931887Listed by: MY HOME GROUP REAL ESTATE - New
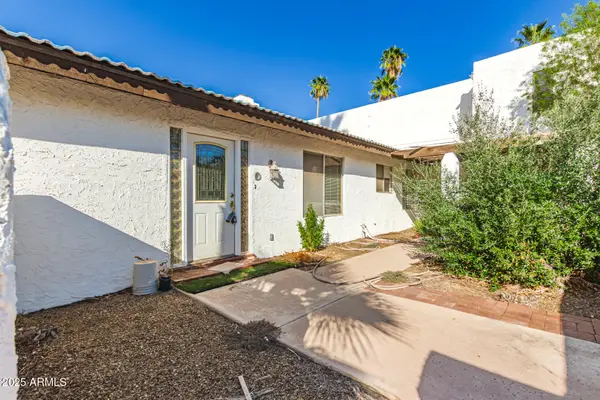 $750,000Active5 beds 3 baths2,207 sq. ft.
$750,000Active5 beds 3 baths2,207 sq. ft.3002 N 61st Place, Scottsdale, AZ 85251
MLS# 6931768Listed by: REALTY ONE GROUP
