10119 E Winter Sun Drive, Scottsdale, AZ 85262
Local realty services provided by:Better Homes and Gardens Real Estate S.J. Fowler
10119 E Winter Sun Drive,Scottsdale, AZ 85262
$1,650,000
- 4 Beds
- 4 Baths
- 4,433 sq. ft.
- Single family
- Active
Listed by:carlie back
Office:keller williams realty east valley
MLS#:6887285
Source:ARMLS
Price summary
- Price:$1,650,000
- Price per sq. ft.:$372.21
- Monthly HOA dues:$135
About this home
Experience Quiet Luxury in a Gated Scottsdale Retreat
Tucked within a prestigious gated community known for its winding streets, spacious lots, and distinctive homes by Edmond/Toll, this residence offers serene desert living without the cookie-cutter feel.
Enjoy coffee at sunrise in the expansive front courtyard, and relax with sunset mountain views from the private backyard bordering open space for added tranquility. Entertain effortlessly with a lap pool, spa, built-in BBQ, and outdoor fireplace. Just walk out the door to hike, bike, swim laps or play tennis or pickleball! Inside, the split floor plan features ensuite bathrooms for every bedroom, with the expansive, secluded, light and bright primary suite boasting two large walk-in closets, a dedicated changing room with a dedicated changing room with custom storage, a second laundry area, and a spa-style bath complete with a steam shower and soaking tub. The primary changing room could easily be transformed into a guest casita with private courtyard access. Gourmet kitchen with new double ovens and large pantry.
Additional highlights include solid wood doors throughout, soaring ceilings, a built-in office and library, central vacuum system, and access to the community tennis/pickleball court.
Easy access to dining, entertainment, golf and world class health care! If you're seeking peace, privacy, and luxury in the heart of Scottsdale's Sonoran Desert - this is it
Contact an agent
Home facts
- Year built:2002
- Listing ID #:6887285
- Updated:August 23, 2025 at 02:56 PM
Rooms and interior
- Bedrooms:4
- Total bathrooms:4
- Full bathrooms:3
- Half bathrooms:1
- Living area:4,433 sq. ft.
Heating and cooling
- Cooling:Ceiling Fan(s), Programmable Thermostat
- Heating:Natural Gas
Structure and exterior
- Year built:2002
- Building area:4,433 sq. ft.
- Lot area:1.04 Acres
Schools
- High school:Cactus Shadows High School
- Middle school:Sonoran Trails Middle School
- Elementary school:Black Mountain Elementary School
Utilities
- Water:City Water
- Sewer:Sewer in & Connected
Finances and disclosures
- Price:$1,650,000
- Price per sq. ft.:$372.21
- Tax amount:$4,618 (2024)
New listings near 10119 E Winter Sun Drive
- New
 $599,000Active5 Acres
$599,000Active5 Acres13214 E Mountain View Road #47 A and B, Scottsdale, AZ 85259
MLS# 6924484Listed by: WALT DANLEY LOCAL LUXURY CHRISTIE'S INTERNATIONAL REAL ESTATE - New
 $1,350,000Active3 beds 2 baths2,223 sq. ft.
$1,350,000Active3 beds 2 baths2,223 sq. ft.5829 E Windsor Avenue, Scottsdale, AZ 85257
MLS# 6924519Listed by: HOMESMART - New
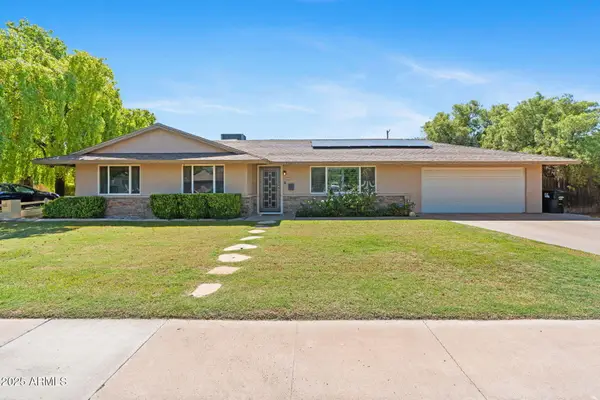 $900,000Active3 beds 2 baths1,591 sq. ft.
$900,000Active3 beds 2 baths1,591 sq. ft.6231 E Monterey Way, Scottsdale, AZ 85251
MLS# 6924406Listed by: RETSY - New
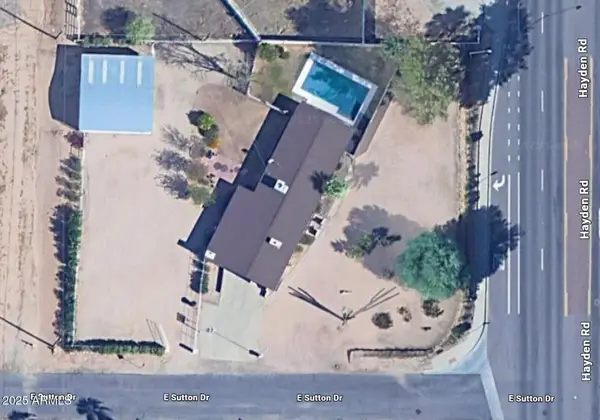 $1,165,000Active4 beds 2 baths1,648 sq. ft.
$1,165,000Active4 beds 2 baths1,648 sq. ft.13402 N Hayden Road, Scottsdale, AZ 85260
MLS# 6924421Listed by: HOME AMERICA REALTY - New
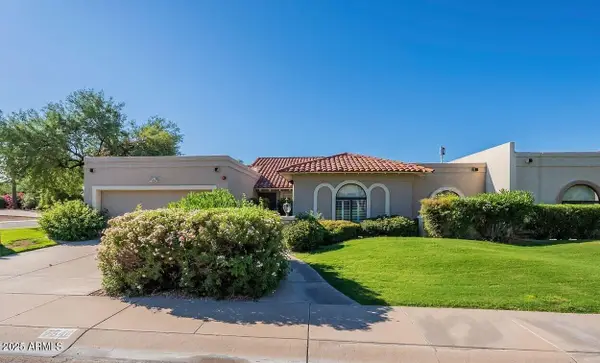 $860,000Active3 beds 2 baths2,466 sq. ft.
$860,000Active3 beds 2 baths2,466 sq. ft.7541 E Becker Lane, Scottsdale, AZ 85260
MLS# 6924465Listed by: COLDWELL BANKER REALTY - New
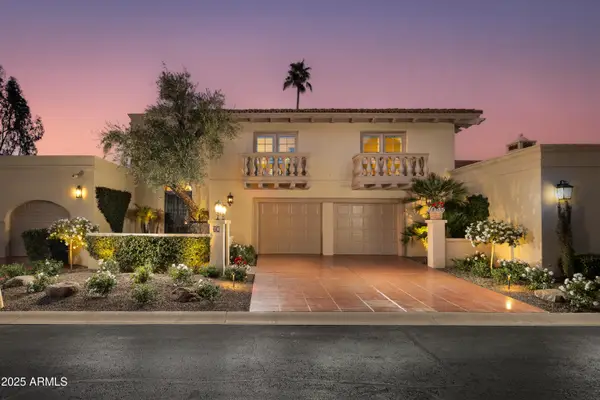 $1,745,000Active3 beds 4 baths3,629 sq. ft.
$1,745,000Active3 beds 4 baths3,629 sq. ft.7500 E Mccormick Parkway #78, Scottsdale, AZ 85258
MLS# 6924380Listed by: THE BROKERY - New
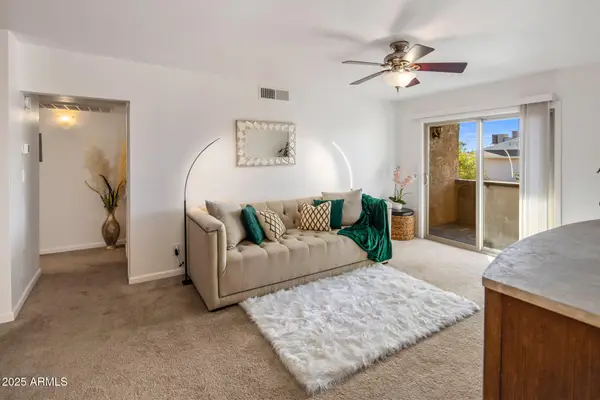 $250,000Active1 beds 1 baths680 sq. ft.
$250,000Active1 beds 1 baths680 sq. ft.5877 N Granite Reef Road #2212, Scottsdale, AZ 85250
MLS# 6924388Listed by: FATHOM REALTY ELITE - New
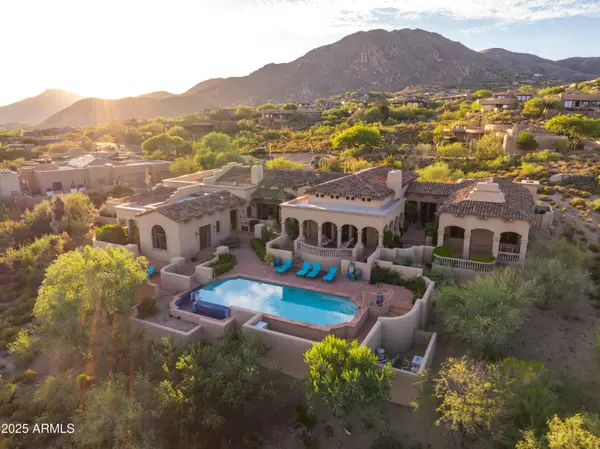 $5,000,000Active4 beds 5 baths6,144 sq. ft.
$5,000,000Active4 beds 5 baths6,144 sq. ft.11301 E Mariola Way, Scottsdale, AZ 85262
MLS# 6924370Listed by: RUSS LYON SOTHEBY'S INTERNATIONAL REALTY - New
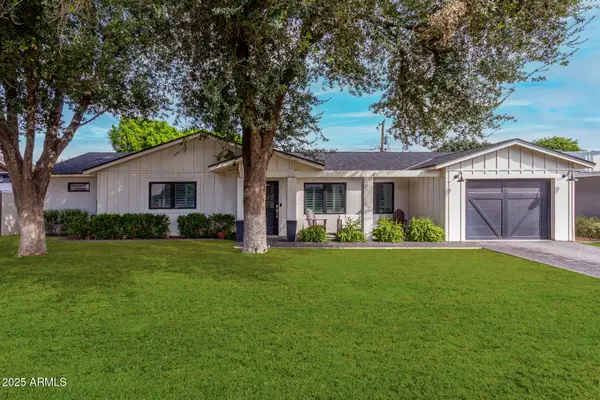 $1,275,000Active3 beds 3 baths2,059 sq. ft.
$1,275,000Active3 beds 3 baths2,059 sq. ft.6822 E 6th Street, Scottsdale, AZ 85251
MLS# 6924303Listed by: THE ARROW AGENCY - New
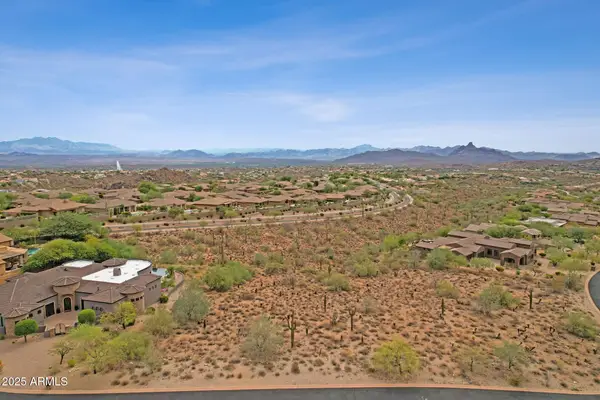 $535,000Active0.97 Acres
$535,000Active0.97 Acres12387 N Cloud Crest Trail #63, Fountain Hills, AZ 85268
MLS# 6924293Listed by: MCO REALTY
