11301 E Mariola Way, Scottsdale, AZ 85262
Local realty services provided by:Better Homes and Gardens Real Estate BloomTree Realty
Listed by: daniel wolski
Office: russ lyon sotheby's international realty
MLS#:6924370
Source:ARMLS
Price summary
- Price:$5,000,000
- Price per sq. ft.:$813.8
- Monthly HOA dues:$435.83
About this home
Golf Membership Available- Nestled into the hillside of the prestigious Desert Mountain community, this extraordinary estate embodies the romance of Spanish Mediterranean architecture blended with a refined, desert-inspired sophistication. Thoughtfully designed with a combination of rustic textures and elegant finishes, this residence exudes a sense of comfortable luxury, perfect for both serene everyday living and grand entertaining. A long paver driveway leads to an expansive motor court surrounded by mature desert landscape and a dramatic boulder outcrop. Inside, a soaring 18' vaulted plank-and-beam ceiling greets you in the foyer, anchored by an elegant iron chandelier. Arched windows frame the serene front courtyard with fire feature, setting the stage for refined indoor-outdoor living. The great room continues the architectural narrative with matching ceiling detail, soft cove lighting, and clerestory windows that usher in warm ambient light. A commanding cast-stone fireplace serves as the focal point, flanked by a built-in dry bar that seamlessly blends form and function. Three sets of French doors with arched transoms open to the elevated rear terrace, offering breathtaking panoramic vistas of the Southern Hemisphereincluding mesmerizing sunsets, twinkling city lights, the rolling majesty of the mountains, and the stunning natural beauty of the Sonoran Desert. Outside, the resort-style backyard is a masterpiece in itselfdesigned to indulge every outdoor desire. A 40-foot negative-edge pool appears to spill into the horizon, while meandering stone patios lead past rose gardens and lush vines to covered living spaces, sun decks, and dining areas complete with a built-in grill. Squared columns, graceful arches, and uninterrupted views elevate the alfresco experience to something truly magical. The heart of the home is the chef's kitchen, a warm and welcoming space that features rich Knotty Alder cabinetry with upper glass-front displays, detailed crown molding, and a contrasting painted island topped with a butcher block counter and seating for two. An ornate wrought iron chandelier is set into the recessed ceiling, while the oversized walk-in pantry offers extensive built-in storage, counters, and cabinetry. Adjacent to the kitchen, a cozy den invites quiet moments by the fireplace. French doors open to an outdoor grilling station and spacious patioperfect for morning coffee or evening cocktails under the stars. A formal dining room offers its own unique flair, with a faux-painted ceiling, dramatic cove lighting, and arched French doors that frame views of Apache Peak and the lush front courtyardblending refined indoor ambiance with the tranquility of the outdoors. The east wing of the residence begins with a beautifully appointed office featuring custom built-ins and French doors that open to a private, garden-like patio with a soothing water feature. A flat-arched art alcove leads to the primary retreatan extraordinary ensuite sanctuary featuring a vaulted, beamed ceiling, fireplace with sitting area, and arched windows and doors that capture panoramic desert and city views. Step outside to a private spa patio with seamless access to the backyard, ideal for moonlit soaks or sunrise meditation. The spa-inspired primary bath is a symphony of comfort and design. Dual vanities, a luxurious stone-surround soaking tub, and a doorless double-entry shower with stone tile, linear bench, and operable windows offer an indulgent escape. An adjacent steam room with additional showerhead and bench provides the ultimate wellness retreat, while two private water closetsone with a bidetadd discreet convenience. Two walk-in ultra custom closets are expertly designed with abundant shelving, drawer systems, and center island. The dressing space provides a three-way full-length mirror, built-in bench seating and linen cabinets galore. A separate corridor from the dining room leads to the west guest wing, where a scrolled iron door opens to a wine column and dramatic arched ceiling hallway. In the West wing three spacious ensuite guest bedrooms each feature private patio access and beautifully tiled baths, ensuring complete comfort and privacy for visitors. Additional features include a well-appointed laundry room, elegant powder room, oversized 3-car garage, and ample guest parkingperfectly supporting a lifestyle of gracious entertaining and peaceful living. Conveniently located just minutes from Desert Mountain's front gate, this home offers quick access to Scottsdale's vibrant shopping, dining, and cultural scenes, as well as Phoenix Sky Harbor International Airport. As a member of the exclusive Desert Mountain Club, enjoy unparalleled amenities including seven championship golf courses, seven clubhouses with fine and casual dining, a world-class fitness center and spa, and The Ranch with 24 miles of scenic hiking bordering the Tonto National Forest. Experience the essence of Arizona luxury living in this captivating hillside retreat where timeless architecture, breathtaking surroundings, and elevated lifestyle come together in perfect harmony.
Contact an agent
Home facts
- Year built:2002
- Listing ID #:6924370
- Updated:November 14, 2025 at 04:19 PM
Rooms and interior
- Bedrooms:4
- Total bathrooms:5
- Full bathrooms:4
- Half bathrooms:1
- Living area:6,144 sq. ft.
Heating and cooling
- Cooling:Ceiling Fan(s)
- Heating:Natural Gas
Structure and exterior
- Year built:2002
- Building area:6,144 sq. ft.
- Lot area:1.54 Acres
Schools
- High school:Cactus Shadows High School
- Middle school:Sonoran Trails Middle School
- Elementary school:Black Mountain Elementary School
Utilities
- Water:City Water
Finances and disclosures
- Price:$5,000,000
- Price per sq. ft.:$813.8
- Tax amount:$9,543 (2024)
New listings near 11301 E Mariola Way
- New
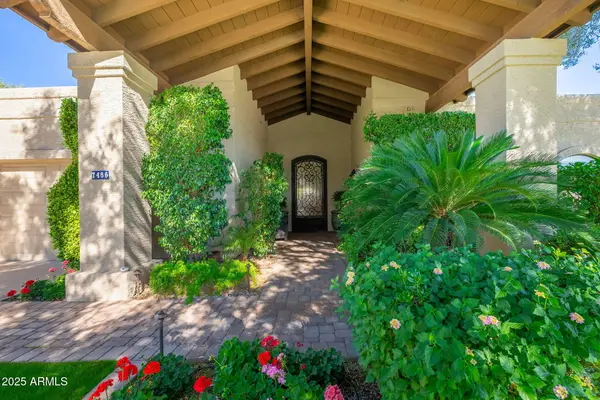 $1,349,000Active3 beds 3 baths2,735 sq. ft.
$1,349,000Active3 beds 3 baths2,735 sq. ft.7486 E Mercer Lane, Scottsdale, AZ 85260
MLS# 6945982Listed by: COLDWELL BANKER REALTY - New
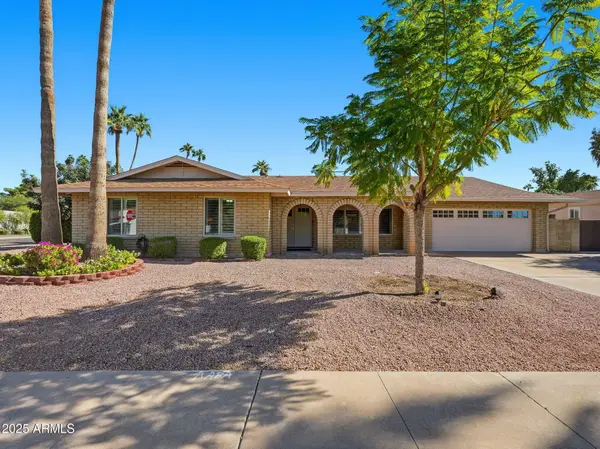 $1,185,000Active4 beds 2 baths1,984 sq. ft.
$1,185,000Active4 beds 2 baths1,984 sq. ft.7039 N Via De Amigos --, Scottsdale, AZ 85258
MLS# 6946774Listed by: COLDWELL BANKER REALTY - New
 $315,000Active1 beds 1 baths826 sq. ft.
$315,000Active1 beds 1 baths826 sq. ft.8787 E Mountain View Road #2040, Scottsdale, AZ 85258
MLS# 6946751Listed by: RUSS LYON SOTHEBY'S INTERNATIONAL REALTY - New
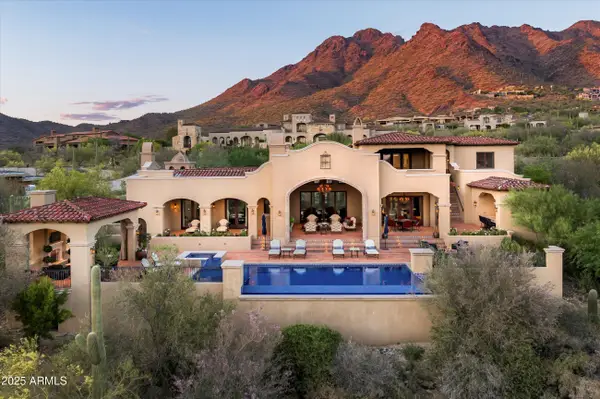 $11,500,000Active5 beds 6 baths7,555 sq. ft.
$11,500,000Active5 beds 6 baths7,555 sq. ft.10999 E Whistling Wind Way, Scottsdale, AZ 85255
MLS# 6946402Listed by: RUSS LYON SOTHEBY'S INTERNATIONAL REALTY - New
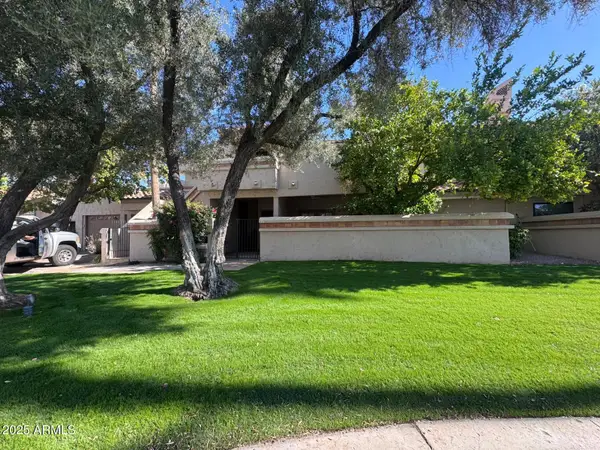 $599,999Active2 beds 3 baths1,914 sq. ft.
$599,999Active2 beds 3 baths1,914 sq. ft.9709 E Mountain View Road #2705, Scottsdale, AZ 85258
MLS# 6945899Listed by: AIG REALTY LLC - New
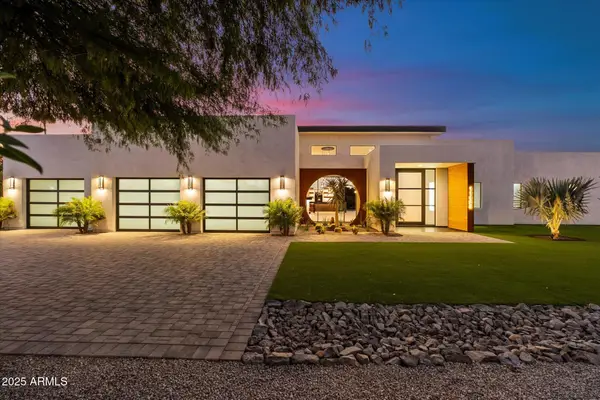 $3,995,000Active3 beds 3 baths3,754 sq. ft.
$3,995,000Active3 beds 3 baths3,754 sq. ft.11420 N Scottsdale Road, Scottsdale, AZ 85254
MLS# 6945857Listed by: WALT DANLEY LOCAL LUXURY CHRISTIE'S INTERNATIONAL REAL ESTATE - New
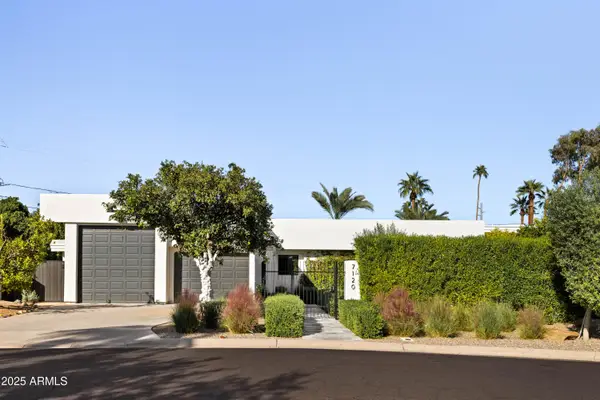 $2,799,000Active3 beds 4 baths2,831 sq. ft.
$2,799,000Active3 beds 4 baths2,831 sq. ft.7120 E Pasadena Avenue, Paradise Valley, AZ 85253
MLS# 6945859Listed by: HOMESMART - New
 $695,000Active2 beds 2 baths1,413 sq. ft.
$695,000Active2 beds 2 baths1,413 sq. ft.10089 E San Salvador Drive, Scottsdale, AZ 85258
MLS# 6945866Listed by: EXP REALTY - New
 $2,200,000Active4 beds 4 baths3,603 sq. ft.
$2,200,000Active4 beds 4 baths3,603 sq. ft.16849 N 111th Street, Scottsdale, AZ 85255
MLS# 6945730Listed by: FATHOM REALTY ELITE - Open Fri, 1 to 3pmNew
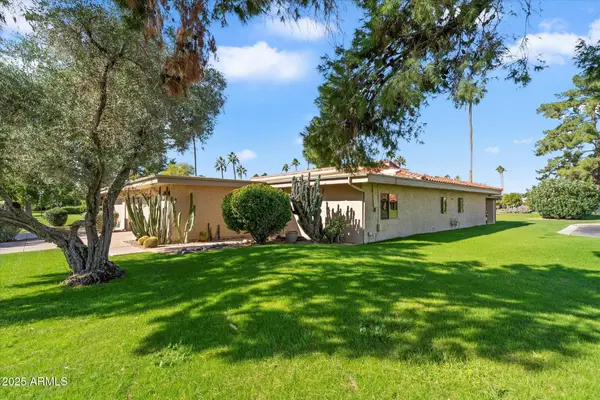 $1,150,000Active3 beds 3 baths2,608 sq. ft.
$1,150,000Active3 beds 3 baths2,608 sq. ft.7746 E Bowie Road E, Scottsdale, AZ 85258
MLS# 6945756Listed by: RUSS LYON SOTHEBY'S INTERNATIONAL REALTY
