10585 E Crescent Moon Drive #44, Scottsdale, AZ 85262
Local realty services provided by:Better Homes and Gardens Real Estate BloomTree Realty
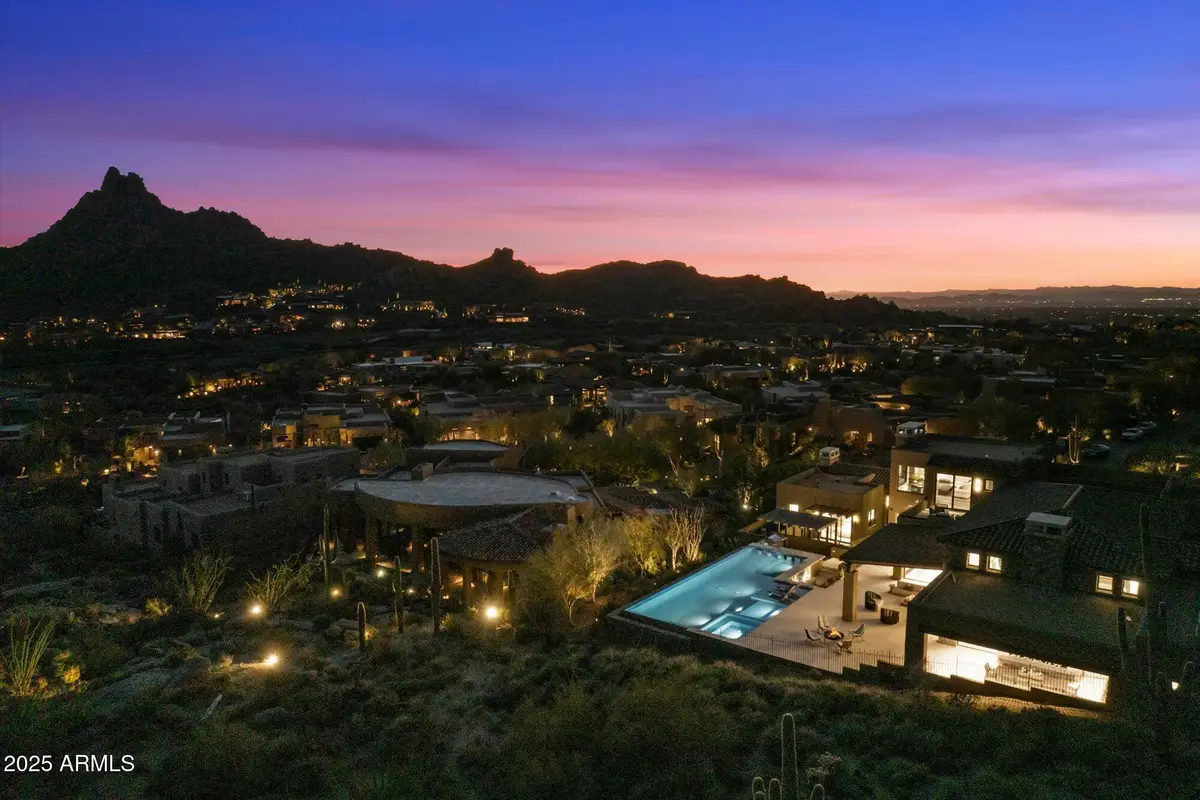


10585 E Crescent Moon Drive #44,Scottsdale, AZ 85262
$7,995,000
- 5 Beds
- 7 Baths
- 7,959 sq. ft.
- Single family
- Active
Listed by:frank aazami
Office:russ lyon sotheby's international realty
MLS#:6827011
Source:ARMLS
Price summary
- Price:$7,995,000
- Price per sq. ft.:$1,004.52
About this home
Trade in your fixer upper into this purchase. Walking distance to Four Seasons Resort; 1 of 11 custom homesites offering lifestyle amenities to Privada; North Scottsdale gated community on resort grounds, capturing panoramic views of Pinnacle Peak, Troon, McDowel Mountains, city lights, and golf course views. All on-one level living designed by: POETZL architecture offering a bonus room/office plus a spacious view deck on the second level. European in style with Highest level of construction and building materials; the sliders, fireplaces, Linear cabinetry, Neolith stone countertops, Sandblasted marble tiles, wide plank oak flooring, textured walnut millwork, Miele appliances, wine wall, show and prep kitchens are all the very best available. The primary suite and 3 additional ensuite bedrooms each have their own wet bars, and on the main level. The detached guest home offers a family room with a fireplace, full kitchen, bedroom suite and laundry area. Its backyard offers a generous covered patio with a stone fireplace, outdoor kitchen, built-in heaters, and a large pool with Baja shelf, swim-up bar, spa, and additional poolside BBQ area looking over dramatic boulder outcroppings all around it.
As a member of the Pinnacle Club, you'll be able to take advantage of Four Seasons concierge services, three pools, tennis courts, 24 hour fitness center and spa, as well as significant discounts at any of their three restaurants.
Contact an agent
Home facts
- Year built:2022
- Listing Id #:6827011
- Updated:August 19, 2025 at 04:42 PM
Rooms and interior
- Bedrooms:5
- Total bathrooms:7
- Full bathrooms:7
- Living area:7,959 sq. ft.
Heating and cooling
- Cooling:Programmable Thermostat
- Heating:Natural Gas
Structure and exterior
- Year built:2022
- Building area:7,959 sq. ft.
- Lot area:0.67 Acres
Schools
- High school:Chaparral High School
- Middle school:Copper Ridge School
- Elementary school:Copper Ridge School
Utilities
- Water:City Water
Finances and disclosures
- Price:$7,995,000
- Price per sq. ft.:$1,004.52
- Tax amount:$14,295
New listings near 10585 E Crescent Moon Drive #44
- New
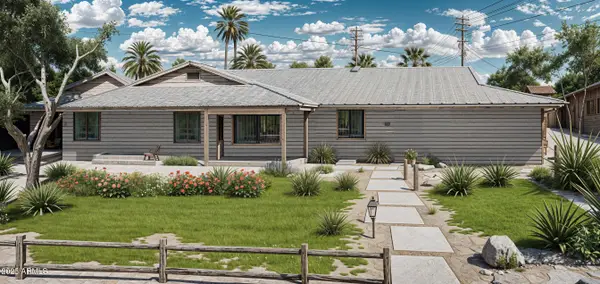 $750,000Active3 beds 3 baths2,308 sq. ft.
$750,000Active3 beds 3 baths2,308 sq. ft.3125 N 82nd Place, Scottsdale, AZ 85251
MLS# 6907746Listed by: NIKSI - New
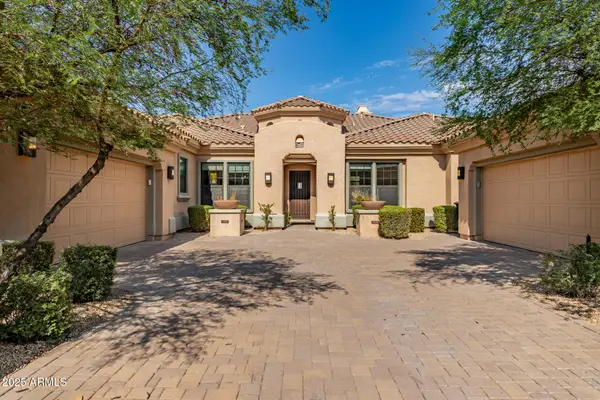 $2,800,000Active3 beds 4 baths4,515 sq. ft.
$2,800,000Active3 beds 4 baths4,515 sq. ft.9990 E Desert Beauty Drive, Scottsdale, AZ 85255
MLS# 6907719Listed by: MY HOME GROUP REAL ESTATE - New
 $2,975,000Active6 beds 6 baths5,098 sq. ft.
$2,975,000Active6 beds 6 baths5,098 sq. ft.24548 N 121st Place, Scottsdale, AZ 85255
MLS# 6907642Listed by: RED MANOR REALTY - New
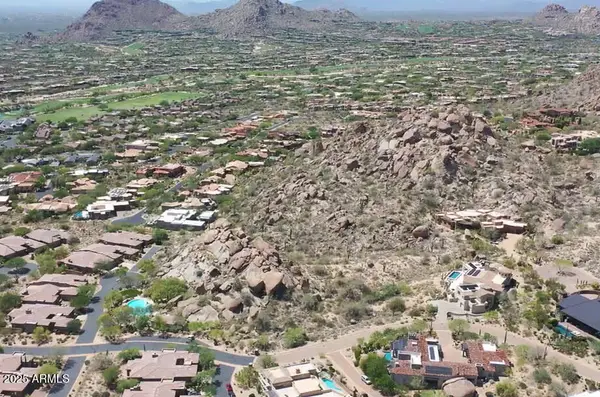 $650,000Active2.21 Acres
$650,000Active2.21 Acres10902 E Tusayan Trail #67, Scottsdale, AZ 85255
MLS# 6907616Listed by: HOMESMART - New
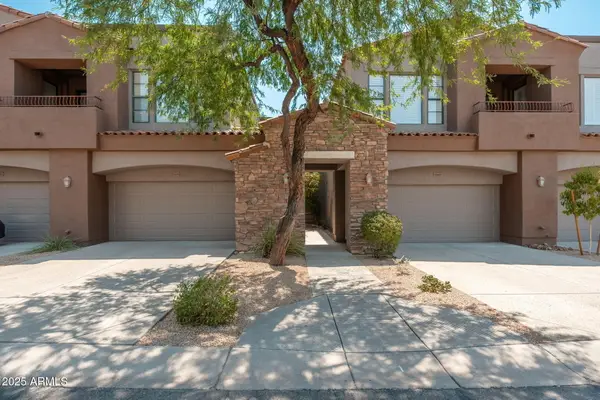 $749,000Active3 beds 2 baths1,795 sq. ft.
$749,000Active3 beds 2 baths1,795 sq. ft.19550 N Grayhawk Drive #2063, Scottsdale, AZ 85255
MLS# 6907563Listed by: ENGEL & VOELKERS SCOTTSDALE - New
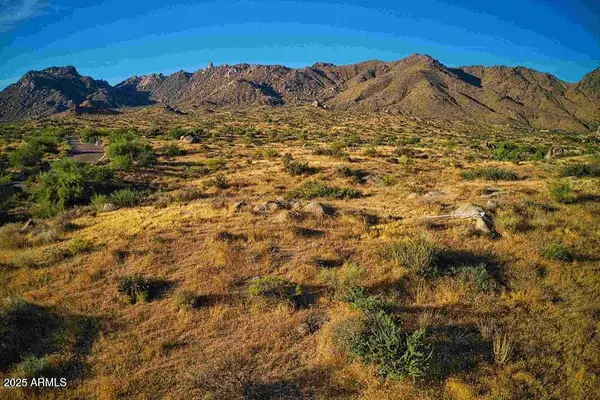 $799,000Active1.62 Acres
$799,000Active1.62 Acres24288 N 124th Street #20A, Scottsdale, AZ 85255
MLS# 6897511Listed by: LUXOR HOMES - Open Sat, 1 to 4pmNew
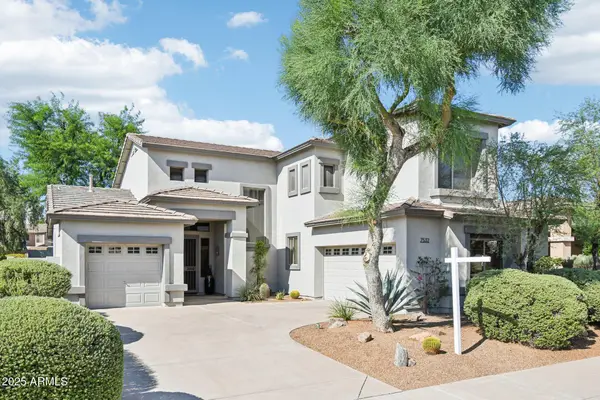 $850,000Active3 beds 3 baths2,571 sq. ft.
$850,000Active3 beds 3 baths2,571 sq. ft.7532 E Santa Catalina Drive, Scottsdale, AZ 85255
MLS# 6907481Listed by: RE/MAX FINE PROPERTIES 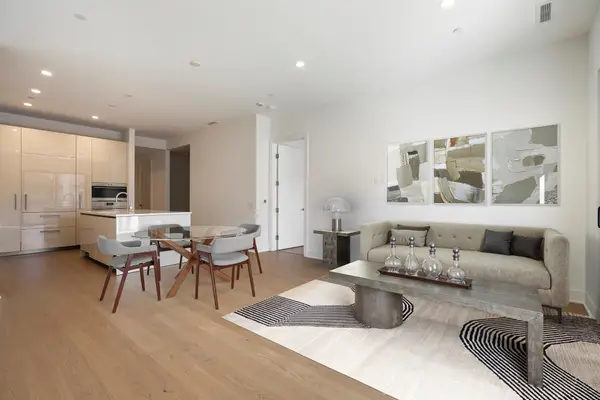 $795,000Active1 beds 2 baths1,188 sq. ft.
$795,000Active1 beds 2 baths1,188 sq. ft.19355 N 73rd Way #4004, Scottsdale, AZ 85255
MLS# 6859027Listed by: RUSS LYON SOTHEBY'S INTERNATIONAL REALTY $380,000Pending2 beds 2 baths
$380,000Pending2 beds 2 baths7625 E Camelback Road #A117, Scottsdale, AZ 85251
MLS# 6907391Listed by: RETSY- New
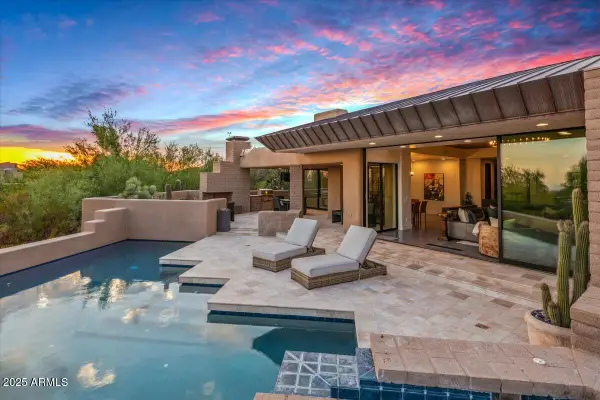 $3,225,000Active4 beds 5 baths4,050 sq. ft.
$3,225,000Active4 beds 5 baths4,050 sq. ft.10791 E Graythorn Drive, Scottsdale, AZ 85262
MLS# 6907319Listed by: RUSS LYON SOTHEBY'S INTERNATIONAL REALTY
