10800 E Cactus Road #7, Scottsdale, AZ 85259
Local realty services provided by:Better Homes and Gardens Real Estate S.J. Fowler
10800 E Cactus Road #7,Scottsdale, AZ 85259
$2,700,000
- 5 Beds
- 6 Baths
- 5,269 sq. ft.
- Single family
- Active
Listed by: donald w aldrich jr
Office: keller williams arizona realty
MLS#:6831820
Source:ARMLS
Price summary
- Price:$2,700,000
- Price per sq. ft.:$512.43
- Monthly HOA dues:$132
About this home
To see why you'll love this home, please view an interactive floor plan video on a Zillow Showcase listing by punching in the address.
This beautifully remodeled property is move-in ready, featuring brand new cabinets, flooring, stunning granite countertops, and stylish fixtures throughout. Ideal for multigenerational families, it includes a spacious 1,000 sq. ft. guest house perfect for parents, kids, or friends, or to set up your office. Inside, enjoy a charming kitchen, inviting living room, dining area, spacious master bedroom with a walk-in closet, and laundry room. Situated on a generous 1.18-acre lot at the end of a peaceful cul-de-sac in the exclusive Cactus Gates community, this home is an entertainer's dream. It boasts a gas fire pit on the elevated patio, another at the southern end among the bench swings, and a ramada with seating and a gas grill. Cool off in the large swimming pool , or unwind in the spa. Play games on the vast grassy area adorned with mature trees and colorful plants. There's plenty of space for your toys or to create your dream projects...whether it's a sports court, a pickleball court or a tennis court, an RV garage, or workshop! The main house also includes a versatile "Flex Space," which can serve as a second master suite or transform into two bedrooms, totaling five , not including one bedroom with the guest house! That makes for 6 bedrooms plus an office !And, if you really need 7 bedrooms, the guest house , with an addition of an interior wall , could be made into a 2 bedroom guest house giving you 7 bedrooms plus an office ! Plus, the oversized garage with an attic accommodates full-sized trucks with additional space for motorcycles. Energy-efficient features include a fully paid-off 48-panel solar system, three modern TRANE AC units, and a 220 electric panel for quick EV charging. Come see what makes this home special!
Contact an agent
Home facts
- Year built:1999
- Listing ID #:6831820
- Updated:November 14, 2025 at 04:19 PM
Rooms and interior
- Bedrooms:5
- Total bathrooms:6
- Full bathrooms:5
- Half bathrooms:1
- Living area:5,269 sq. ft.
Heating and cooling
- Cooling:Ceiling Fan(s), ENERGY STAR Qualified Equipment, Programmable Thermostat
- Heating:Natural Gas
Structure and exterior
- Year built:1999
- Building area:5,269 sq. ft.
- Lot area:1.18 Acres
Schools
- High school:Desert Mountain High School
- Middle school:Mountainside Middle School
- Elementary school:Cheyenne Traditional Elementary School
Utilities
- Water:City Water
Finances and disclosures
- Price:$2,700,000
- Price per sq. ft.:$512.43
- Tax amount:$7,623 (2024)
New listings near 10800 E Cactus Road #7
- New
 $315,000Active1 beds 1 baths826 sq. ft.
$315,000Active1 beds 1 baths826 sq. ft.8787 E Mountain View Road #2040, Scottsdale, AZ 85258
MLS# 6946751Listed by: RUSS LYON SOTHEBY'S INTERNATIONAL REALTY - New
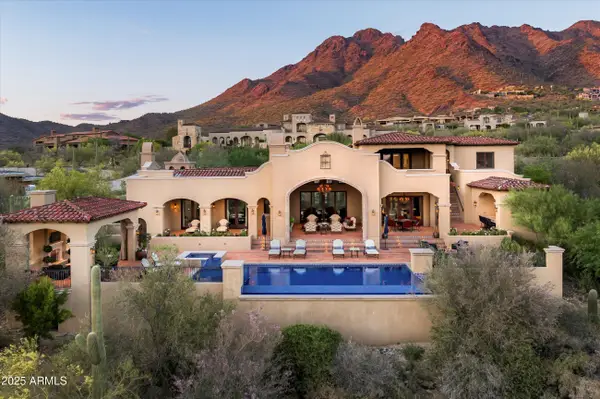 $11,500,000Active5 beds 6 baths7,555 sq. ft.
$11,500,000Active5 beds 6 baths7,555 sq. ft.10999 E Whistling Wind Way, Scottsdale, AZ 85255
MLS# 6946402Listed by: RUSS LYON SOTHEBY'S INTERNATIONAL REALTY - New
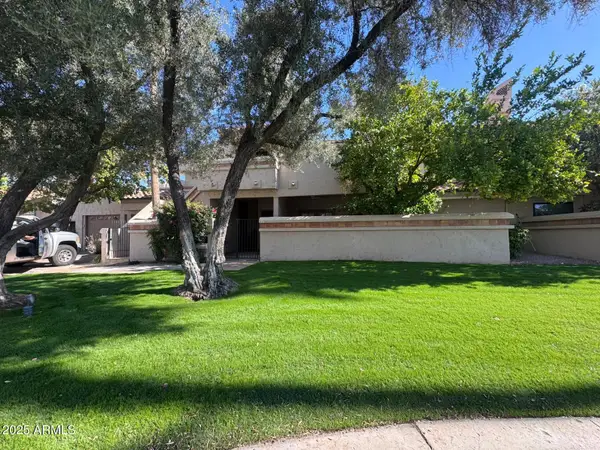 $599,999Active2 beds 3 baths1,914 sq. ft.
$599,999Active2 beds 3 baths1,914 sq. ft.9709 E Mountain View Road #2705, Scottsdale, AZ 85258
MLS# 6945899Listed by: AIG REALTY LLC - New
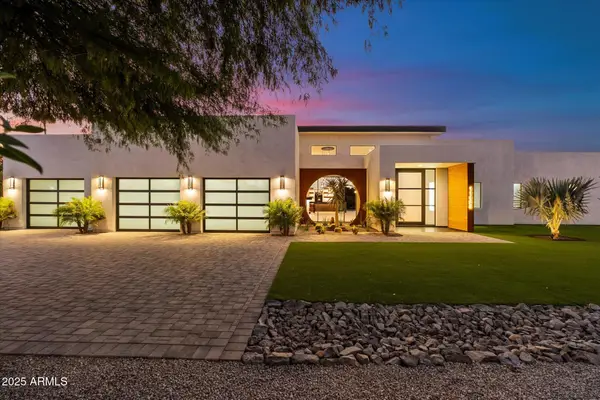 $3,995,000Active3 beds 3 baths3,754 sq. ft.
$3,995,000Active3 beds 3 baths3,754 sq. ft.11420 N Scottsdale Road, Scottsdale, AZ 85254
MLS# 6945857Listed by: WALT DANLEY LOCAL LUXURY CHRISTIE'S INTERNATIONAL REAL ESTATE - New
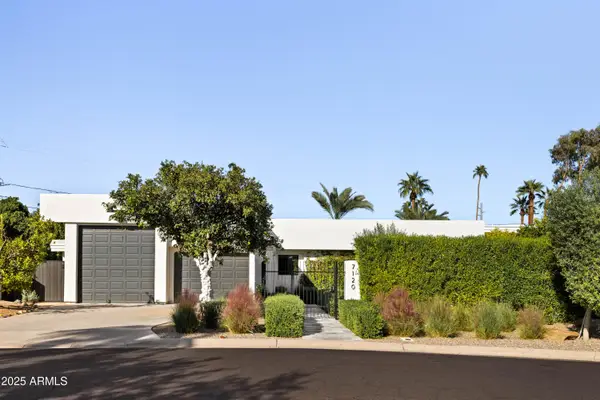 $2,799,000Active3 beds 4 baths2,831 sq. ft.
$2,799,000Active3 beds 4 baths2,831 sq. ft.7120 E Pasadena Avenue, Paradise Valley, AZ 85253
MLS# 6945859Listed by: HOMESMART - New
 $695,000Active2 beds 2 baths1,413 sq. ft.
$695,000Active2 beds 2 baths1,413 sq. ft.10089 E San Salvador Drive, Scottsdale, AZ 85258
MLS# 6945866Listed by: EXP REALTY - New
 $2,200,000Active4 beds 4 baths3,603 sq. ft.
$2,200,000Active4 beds 4 baths3,603 sq. ft.16849 N 111th Street, Scottsdale, AZ 85255
MLS# 6945730Listed by: FATHOM REALTY ELITE - Open Fri, 1 to 3pmNew
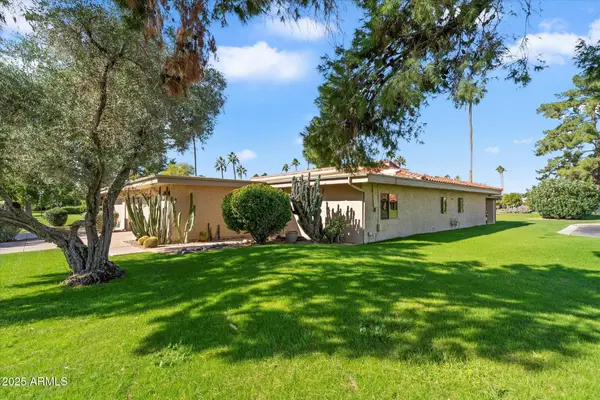 $1,150,000Active3 beds 3 baths2,608 sq. ft.
$1,150,000Active3 beds 3 baths2,608 sq. ft.7746 E Bowie Road E, Scottsdale, AZ 85258
MLS# 6945756Listed by: RUSS LYON SOTHEBY'S INTERNATIONAL REALTY - Open Fri, 10am to 1pmNew
 $2,000,000Active4 beds 3 baths3,938 sq. ft.
$2,000,000Active4 beds 3 baths3,938 sq. ft.11155 E Gold Dust Avenue, Scottsdale, AZ 85259
MLS# 6945761Listed by: REALTY ONE GROUP - New
 $449,000Active2 beds 2 baths1,092 sq. ft.
$449,000Active2 beds 2 baths1,092 sq. ft.9100 E Raintree Drive #144, Scottsdale, AZ 85260
MLS# 6945791Listed by: HOMESMART
