11038 N 111th Way, Scottsdale, AZ 85259
Local realty services provided by:Better Homes and Gardens Real Estate S.J. Fowler
11038 N 111th Way,Scottsdale, AZ 85259
$510,000
- 2 Beds
- 3 Baths
- 1,439 sq. ft.
- Single family
- Pending
Listed by: kristen ryan, grant poling
Office: re/max fine properties
MLS#:6933947
Source:ARMLS
Price summary
- Price:$510,000
- Price per sq. ft.:$354.41
- Monthly HOA dues:$100
About this home
Live in N. Scottsdale today! Super family home in this quiet, tucked away neighborhood on this very desirable cul-de-sac! The great room features soaring high ceilings & huge windows w/ tons of natural light streaming in! Great room open to spacious formal dining room w/ impressive floor to ceiling fireplace in between this open floor plan. The kitchen is light, bright & airy w/ many windows & an adorable cozy breakfast nook area for your casual daily meals or special weekend brunch! Primary bedroom features a spacious bay window & high ceilings! Lovely primary bathroom boasts a separate shower room & spacious walk-in closet. 2nd bedroom is 3 steps away from 2nd bathroom. Wonderful open loft area can be easily converted into 3rd bedroom. Step outside into your private, quiet backya backyard w/ covered patio & green grass area & lush trees/& landscaping. Super close location to Scottsdale Quarter & Kierland dream shopping experience! Terrific schools!! Enjoy the lovely neighborhood comm. cntr. & pool!!
Contact an agent
Home facts
- Year built:1988
- Listing ID #:6933947
- Updated:November 14, 2025 at 05:06 PM
Rooms and interior
- Bedrooms:2
- Total bathrooms:3
- Full bathrooms:2
- Half bathrooms:1
- Living area:1,439 sq. ft.
Heating and cooling
- Heating:Electric
Structure and exterior
- Year built:1988
- Building area:1,439 sq. ft.
- Lot area:0.09 Acres
Schools
- High school:Desert Mountain High School
- Middle school:Desert Canyon Middle School
- Elementary school:Anasazi Elementary
Utilities
- Water:City Water
- Sewer:Sewer in & Connected
Finances and disclosures
- Price:$510,000
- Price per sq. ft.:$354.41
- Tax amount:$1,256 (2024)
New listings near 11038 N 111th Way
- New
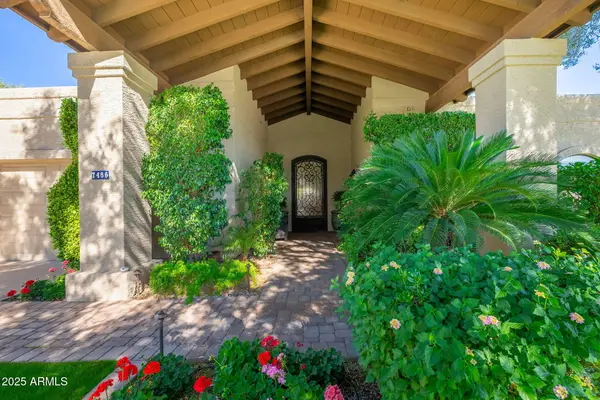 $1,349,000Active3 beds 3 baths2,735 sq. ft.
$1,349,000Active3 beds 3 baths2,735 sq. ft.7486 E Mercer Lane, Scottsdale, AZ 85260
MLS# 6945982Listed by: COLDWELL BANKER REALTY - New
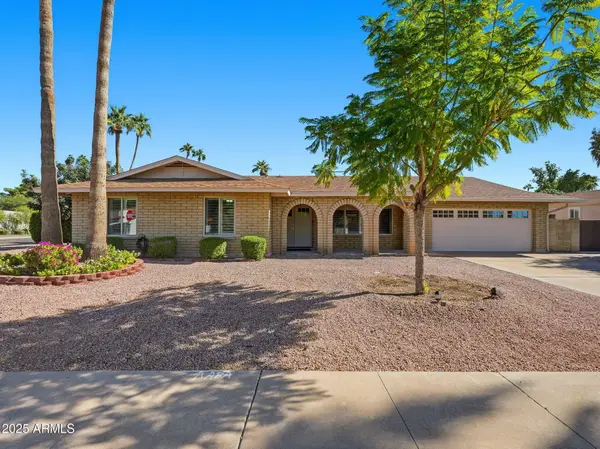 $1,185,000Active4 beds 2 baths1,984 sq. ft.
$1,185,000Active4 beds 2 baths1,984 sq. ft.7039 N Via De Amigos --, Scottsdale, AZ 85258
MLS# 6946774Listed by: COLDWELL BANKER REALTY - New
 $315,000Active1 beds 1 baths826 sq. ft.
$315,000Active1 beds 1 baths826 sq. ft.8787 E Mountain View Road #2040, Scottsdale, AZ 85258
MLS# 6946751Listed by: RUSS LYON SOTHEBY'S INTERNATIONAL REALTY - New
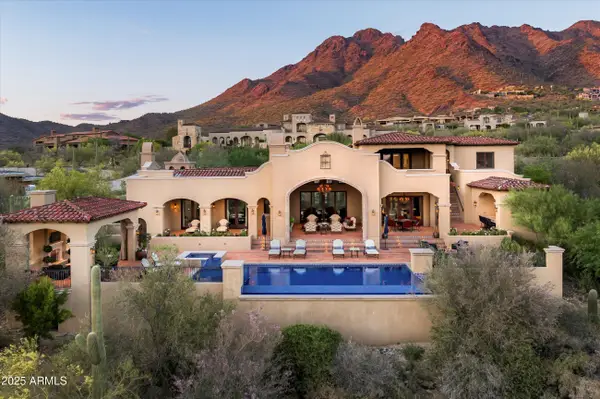 $11,500,000Active5 beds 6 baths7,555 sq. ft.
$11,500,000Active5 beds 6 baths7,555 sq. ft.10999 E Whistling Wind Way, Scottsdale, AZ 85255
MLS# 6946402Listed by: RUSS LYON SOTHEBY'S INTERNATIONAL REALTY - New
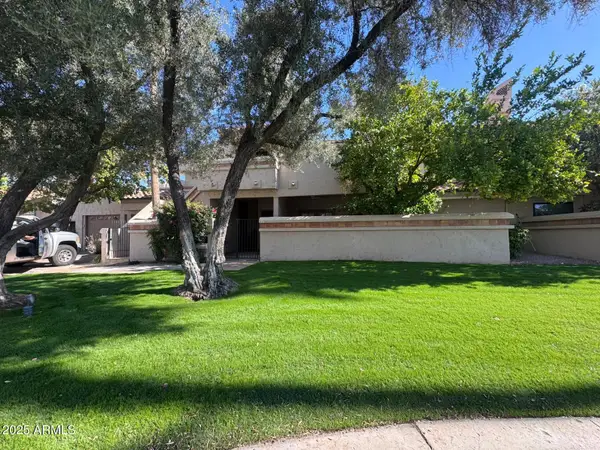 $599,999Active2 beds 3 baths1,914 sq. ft.
$599,999Active2 beds 3 baths1,914 sq. ft.9709 E Mountain View Road #2705, Scottsdale, AZ 85258
MLS# 6945899Listed by: AIG REALTY LLC - New
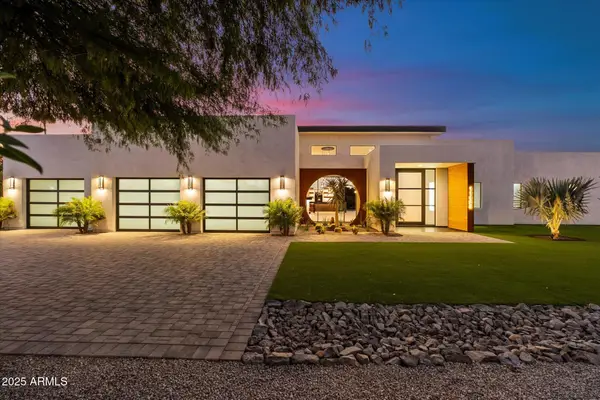 $3,995,000Active3 beds 3 baths3,754 sq. ft.
$3,995,000Active3 beds 3 baths3,754 sq. ft.11420 N Scottsdale Road, Scottsdale, AZ 85254
MLS# 6945857Listed by: WALT DANLEY LOCAL LUXURY CHRISTIE'S INTERNATIONAL REAL ESTATE - New
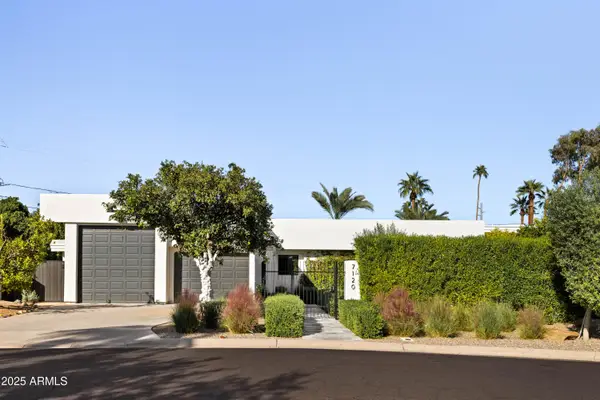 $2,799,000Active3 beds 4 baths2,831 sq. ft.
$2,799,000Active3 beds 4 baths2,831 sq. ft.7120 E Pasadena Avenue, Paradise Valley, AZ 85253
MLS# 6945859Listed by: HOMESMART - New
 $695,000Active2 beds 2 baths1,413 sq. ft.
$695,000Active2 beds 2 baths1,413 sq. ft.10089 E San Salvador Drive, Scottsdale, AZ 85258
MLS# 6945866Listed by: EXP REALTY - New
 $2,200,000Active4 beds 4 baths3,603 sq. ft.
$2,200,000Active4 beds 4 baths3,603 sq. ft.16849 N 111th Street, Scottsdale, AZ 85255
MLS# 6945730Listed by: FATHOM REALTY ELITE - Open Fri, 1 to 3pmNew
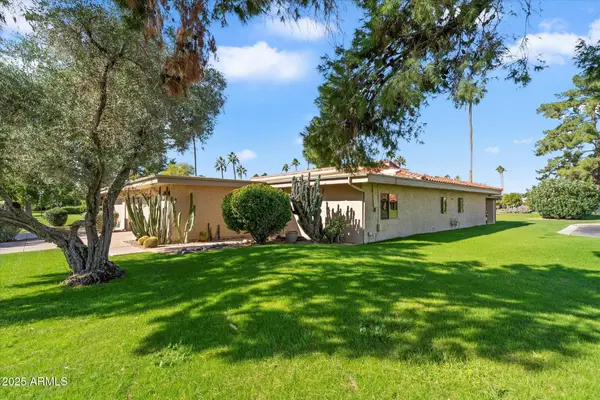 $1,150,000Active3 beds 3 baths2,608 sq. ft.
$1,150,000Active3 beds 3 baths2,608 sq. ft.7746 E Bowie Road E, Scottsdale, AZ 85258
MLS# 6945756Listed by: RUSS LYON SOTHEBY'S INTERNATIONAL REALTY
