11070 E Bent Tree Drive, Scottsdale, AZ 85262
Local realty services provided by:Better Homes and Gardens Real Estate S.J. Fowler
Listed by:laura lucky
Office:russ lyon sotheby's international realty
MLS#:6886932
Source:ARMLS
Price summary
- Price:$1,500,000
- Price per sq. ft.:$528.73
- Monthly HOA dues:$215
About this home
Tucked into a quiet cul-de-sac in gated Quisana in North Scottsdale, this tastefully upgraded 2013-built home blends timeless design with modern comfort. From the rotunda entry with a custom glass-and-metal front door to the spacious open-concept layout, every detail is thoughtfully curated, including wood floors with brick inlay accents and designer Restoration Hardware lighting throughout. The chef's kitchen is the heart of the home, featuring a large center island, stainless steel appliances, gas cooktop, walk-in pantry, and generous cabinetry. Clerestory windows and wood beam ceilings enhance the natural light and architectural charm. The versatile layout includes a dedicated office behind rustic barn doors—ideal as a flex space. A custom touchdown station near the garage. The serene primary suite features a spa-like bath with a soaking tub, dual vanities, a tiled walk-in shower, private water closet, and a fully customized walk-in closet.
The professionally designed backyard offers true Arizona living with a stunning vine-covered boulder wall carved out for the lot, artificial turf, built-in seating surrounding the outdoor fireplace, raised planters, a built-in gas griddle, and a covered patioperfect for entertaining or relaxing year-round.
Additional highlights include a generous laundry room, powder bath for guests, 2-car garage with epoxy floors, and a private courtyard with a linear fireplace to capture the sunsets. Beautiful exterior accents include brick veneer, smooth stucco, wood beam headers, and designer paint that blends seamlessly with the natural desert surroundings. This home is move-in ready and ideal as a seasonal lock-and-leave or full-time residence.
As a resident of Troon North, you'll enjoy access to the Troon North Community Park, located off Dynamite Boulevard and 93rd Street, which features tennis courts, two pickleball courts, a basketball court, playground, and more. The neighborhood also offers walkable access to the 34-acre Doc Cavalliere Park with hiking trails, two basketball courts, a playground, ramadas, and a picnic areaall accessible via a convenient walking path from within the community. Nearby Pinnacle Peak and Brown's Ranch Trailheads for mountain biking and hiking!
Contact an agent
Home facts
- Year built:2013
- Listing ID #:6886932
- Updated:September 09, 2025 at 02:52 PM
Rooms and interior
- Bedrooms:3
- Total bathrooms:3
- Full bathrooms:2
- Half bathrooms:1
- Living area:2,837 sq. ft.
Heating and cooling
- Cooling:Ceiling Fan(s), ENERGY STAR Qualified Equipment, Programmable Thermostat
- Heating:ENERGY STAR Qualified Equipment, Natural Gas
Structure and exterior
- Year built:2013
- Building area:2,837 sq. ft.
- Lot area:0.24 Acres
Schools
- High school:Cactus Shadows High School
- Middle school:Sonoran Trails Middle School
- Elementary school:Desert Sun Academy
Utilities
- Water:City Water
Finances and disclosures
- Price:$1,500,000
- Price per sq. ft.:$528.73
- Tax amount:$3,895 (2021)
New listings near 11070 E Bent Tree Drive
- New
 $599,000Active5 Acres
$599,000Active5 Acres13214 E Mountain View Road #47 A and B, Scottsdale, AZ 85259
MLS# 6924484Listed by: WALT DANLEY LOCAL LUXURY CHRISTIE'S INTERNATIONAL REAL ESTATE - New
 $1,350,000Active3 beds 2 baths2,223 sq. ft.
$1,350,000Active3 beds 2 baths2,223 sq. ft.5829 E Windsor Avenue, Scottsdale, AZ 85257
MLS# 6924519Listed by: HOMESMART - New
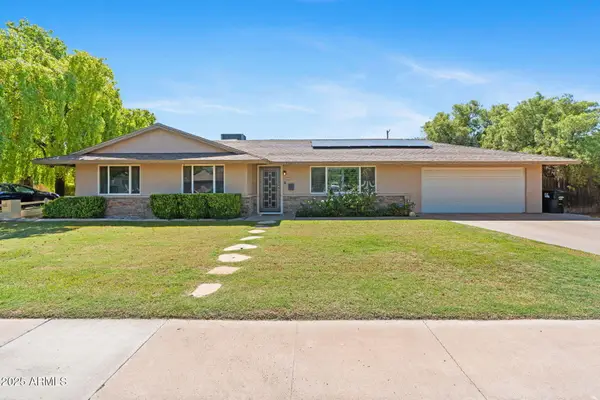 $900,000Active3 beds 2 baths1,591 sq. ft.
$900,000Active3 beds 2 baths1,591 sq. ft.6231 E Monterey Way, Scottsdale, AZ 85251
MLS# 6924406Listed by: RETSY - New
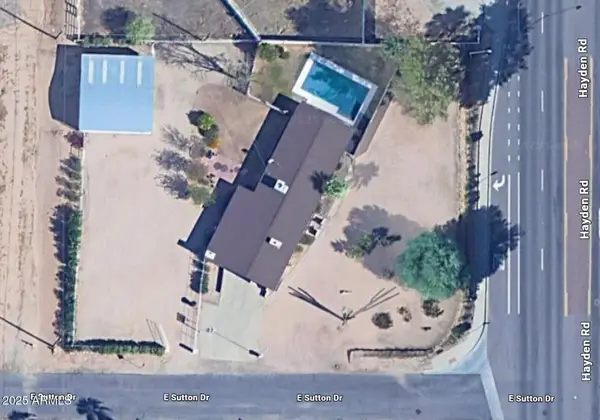 $1,165,000Active4 beds 2 baths1,648 sq. ft.
$1,165,000Active4 beds 2 baths1,648 sq. ft.13402 N Hayden Road, Scottsdale, AZ 85260
MLS# 6924421Listed by: HOME AMERICA REALTY - New
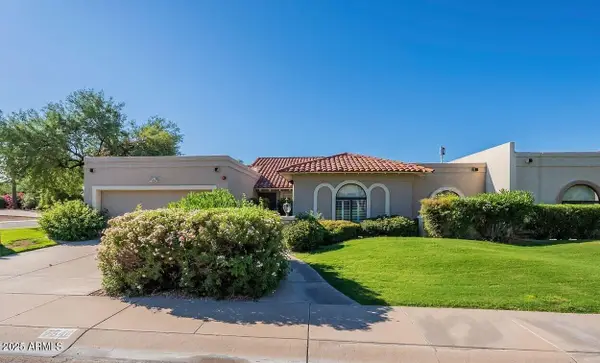 $860,000Active3 beds 2 baths2,466 sq. ft.
$860,000Active3 beds 2 baths2,466 sq. ft.7541 E Becker Lane, Scottsdale, AZ 85260
MLS# 6924465Listed by: COLDWELL BANKER REALTY - New
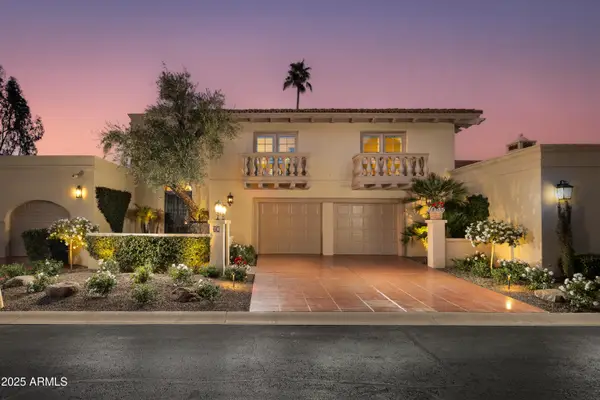 $1,745,000Active3 beds 4 baths3,629 sq. ft.
$1,745,000Active3 beds 4 baths3,629 sq. ft.7500 E Mccormick Parkway #78, Scottsdale, AZ 85258
MLS# 6924380Listed by: THE BROKERY - New
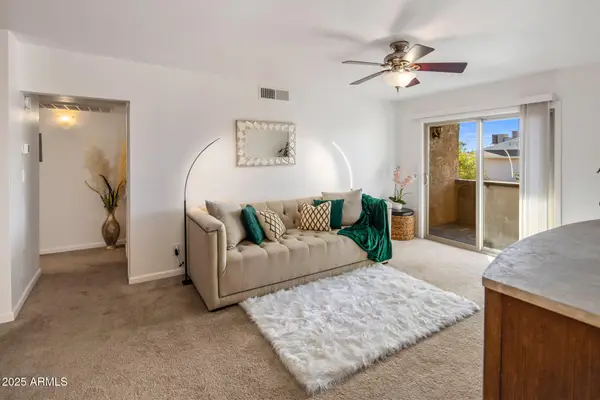 $250,000Active1 beds 1 baths680 sq. ft.
$250,000Active1 beds 1 baths680 sq. ft.5877 N Granite Reef Road #2212, Scottsdale, AZ 85250
MLS# 6924388Listed by: FATHOM REALTY ELITE - New
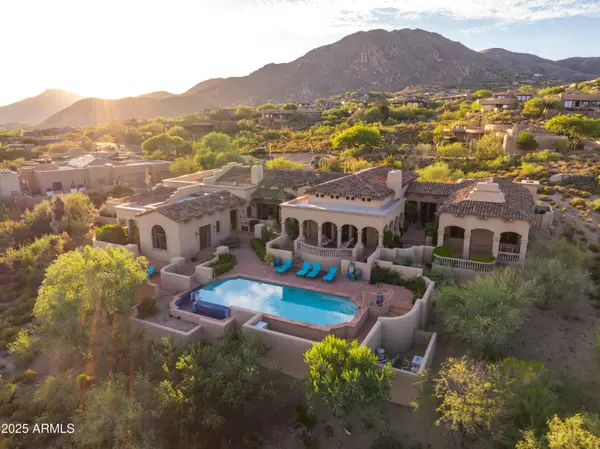 $5,000,000Active4 beds 5 baths6,144 sq. ft.
$5,000,000Active4 beds 5 baths6,144 sq. ft.11301 E Mariola Way, Scottsdale, AZ 85262
MLS# 6924370Listed by: RUSS LYON SOTHEBY'S INTERNATIONAL REALTY - New
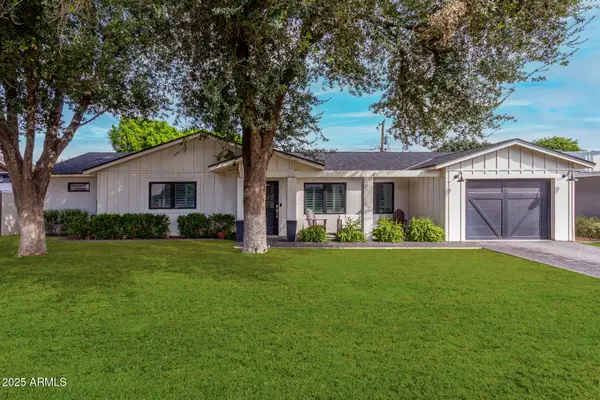 $1,275,000Active3 beds 3 baths2,059 sq. ft.
$1,275,000Active3 beds 3 baths2,059 sq. ft.6822 E 6th Street, Scottsdale, AZ 85251
MLS# 6924303Listed by: THE ARROW AGENCY - New
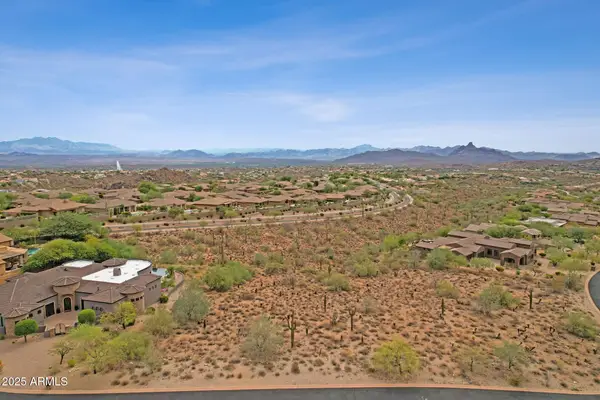 $535,000Active0.97 Acres
$535,000Active0.97 Acres12387 N Cloud Crest Trail #63, Fountain Hills, AZ 85268
MLS# 6924293Listed by: MCO REALTY
