11225 E Whispering Ridge Way, Scottsdale, AZ 85255
Local realty services provided by:Better Homes and Gardens Real Estate S.J. Fowler
Listed by: lauren ellington, angela b sierpina
Office: fathom realty elite
MLS#:6945534
Source:ARMLS
Price summary
- Price:$5,500,000
- Price per sq. ft.:$758.93
About this home
Situated on Troon Mountain, this private 5-acre estate offers expansive canyon views and sparkling city lights with no HOA dues or required memberships. Designed to blend naturally with its surroundings, the 7,247 sq. ft. residence features warm wood tones, stone accents, and a relaxed yet refined style reminiscent of a Ralph Lauren mountainside retreat. The home includes both indoor and outdoor living rooms, two full chef's kitchens, a media room, a 2,000-bottle wine room, and two detached guest suites that provide exceptional privacy for visiting friends and family. The main kitchen is equipped for true culinary needs, featuring BlueStar triple ovens (two electric and one gas), a Viking 7-burner gas range, dual dishwashers, double Sub-Zero refrigerators, an icemaker, and a trash compactor. The outdoor kitchen, set beneath a pergola, includes a Viking grill, Teppanyaki griddle, deep fryer, side grill, and refrigerator, making outdoor cooking and entertaining seamless.
The private primary suite offers a spa-like steam shower and a mountainside patio with a heated jacuzzi and fire bowl. Outdoors, multiple fire features, peaceful water features, and a glowing saltwater pool create a magazine-worthy setting, especially at sunset. Finishes throughout include natural stone details and rich woods such as tiger wood, ribbon mahogany, and Bubinga. A thoughtfully engineered roofline provides shade during the summer months while allowing winter sun to warm the stone floors. This "Park City" feel residence offers a rare combination of privacy, views, and timeless stylea true mountain side retreat located in the heart of North Scottsdale.
Contact an agent
Home facts
- Year built:2009
- Listing ID #:6945534
- Updated:November 23, 2025 at 04:18 PM
Rooms and interior
- Bedrooms:5
- Total bathrooms:6
- Full bathrooms:5
- Half bathrooms:1
- Living area:7,247 sq. ft.
Heating and cooling
- Cooling:Ceiling Fan(s), Programmable Thermostat
- Heating:Natural Gas
Structure and exterior
- Year built:2009
- Building area:7,247 sq. ft.
- Lot area:5.45 Acres
Schools
- High school:Cactus Shadows High School
- Middle school:Sonoran Trails Middle School
- Elementary school:Desert Sun Academy
Utilities
- Water:City Water
- Sewer:Sewer in & Connected
Finances and disclosures
- Price:$5,500,000
- Price per sq. ft.:$758.93
- Tax amount:$11,215 (2024)
New listings near 11225 E Whispering Ridge Way
- New
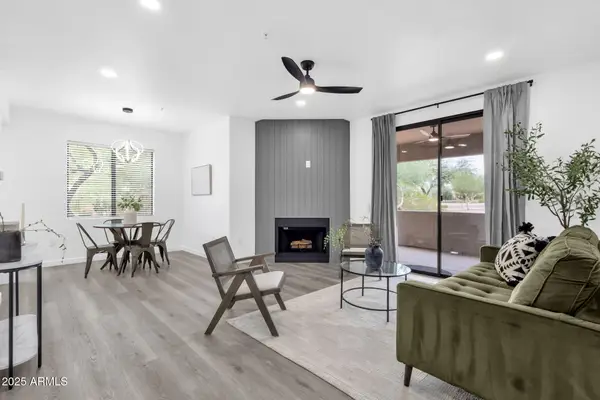 $429,000Active2 beds 2 baths1,254 sq. ft.
$429,000Active2 beds 2 baths1,254 sq. ft.15380 N 100th Street #1092, Scottsdale, AZ 85260
MLS# 6950754Listed by: HOMESMART - New
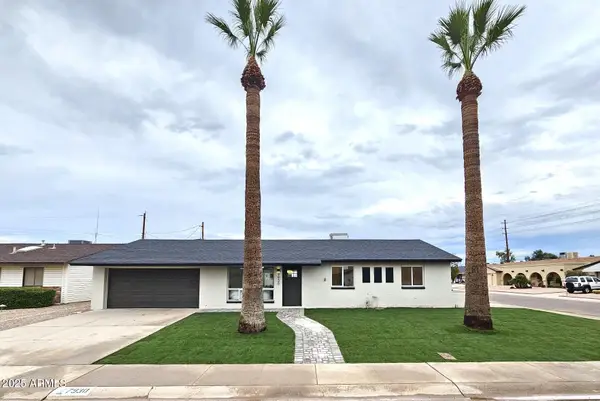 $699,999Active3 beds 2 baths1,534 sq. ft.
$699,999Active3 beds 2 baths1,534 sq. ft.7930 E Palm Lane, Scottsdale, AZ 85257
MLS# 6950742Listed by: AIG REALTY LLC - New
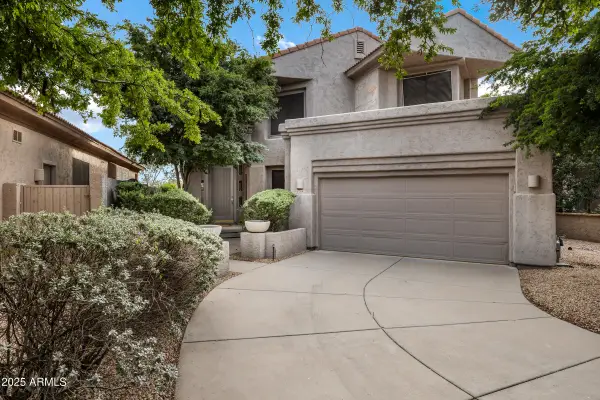 $785,000Active3 beds 3 baths2,663 sq. ft.
$785,000Active3 beds 3 baths2,663 sq. ft.7695 E Pozos Drive, Scottsdale, AZ 85255
MLS# 6950750Listed by: HOMESMART - New
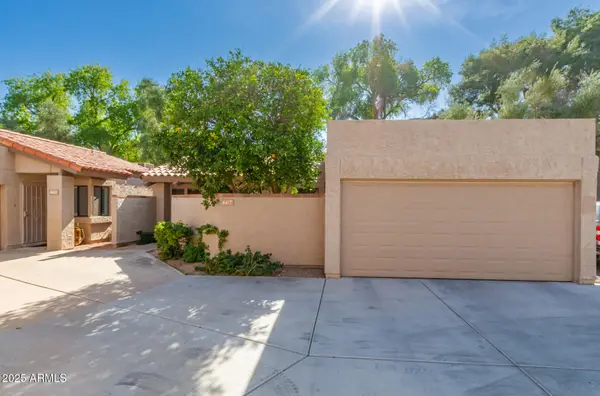 $619,000Active3 beds 2 baths1,228 sq. ft.
$619,000Active3 beds 2 baths1,228 sq. ft.6417 N 77th Way, Scottsdale, AZ 85250
MLS# 6950718Listed by: EXP REALTY - New
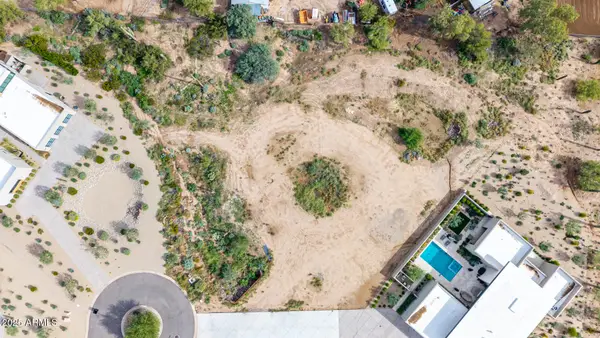 $799,000Active1.14 Acres
$799,000Active1.14 Acres6415 E Lomas Verdes Drive #4, Scottsdale, AZ 85266
MLS# 6950689Listed by: WEST USA REALTY - Open Sun, 12 to 4pmNew
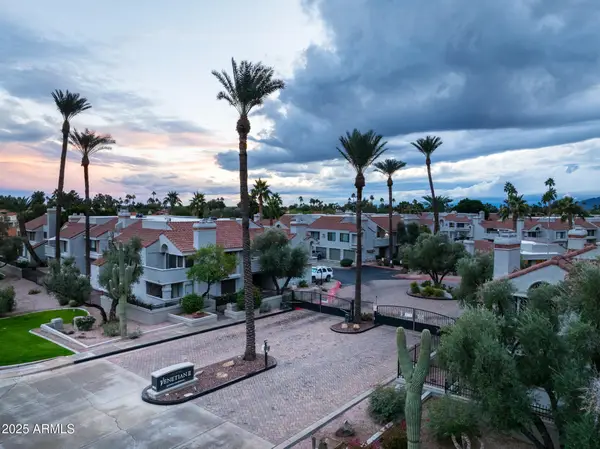 $475,000Active2 beds 2 baths1,076 sq. ft.
$475,000Active2 beds 2 baths1,076 sq. ft.10115 E Mountain View Road #1089, Scottsdale, AZ 85258
MLS# 6950586Listed by: RUSS LYON SOTHEBY'S INTERNATIONAL REALTY - New
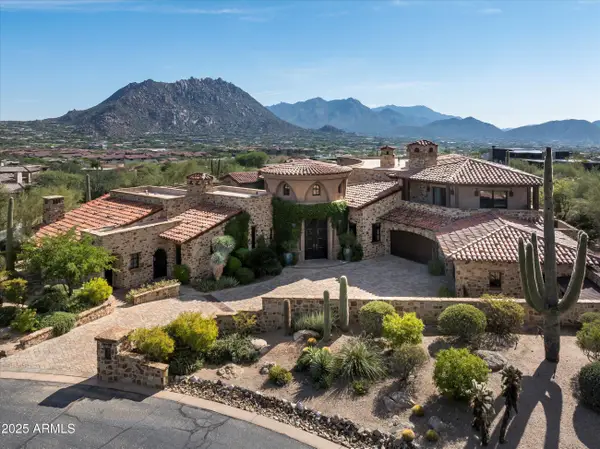 $8,000,000Active6 beds 10 baths11,675 sq. ft.
$8,000,000Active6 beds 10 baths11,675 sq. ft.10199 E Cavedale Drive, Scottsdale, AZ 85262
MLS# 6950518Listed by: THE NOBLE AGENCY - New
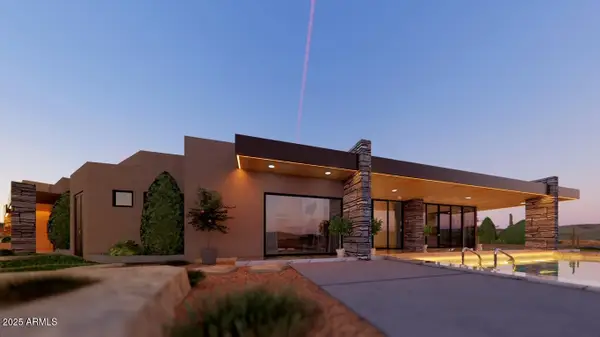 $2,800,000Active5 beds 5 baths4,075 sq. ft.
$2,800,000Active5 beds 5 baths4,075 sq. ft.10876 E Rising Sun Drive, Scottsdale, AZ 85262
MLS# 6950526Listed by: VENTURE REI, LLC - New
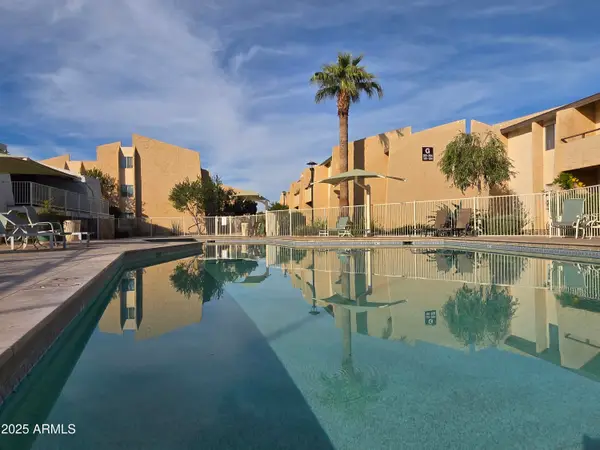 $235,000Active2 beds 2 baths864 sq. ft.
$235,000Active2 beds 2 baths864 sq. ft.8055 E Thomas Road #G202, Scottsdale, AZ 85251
MLS# 6950533Listed by: FATHOM REALTY ELITE - New
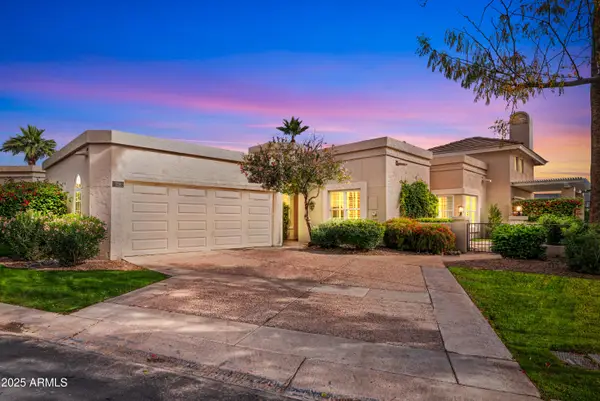 $850,000Active2 beds 2 baths1,931 sq. ft.
$850,000Active2 beds 2 baths1,931 sq. ft.8100 E Camelback Road #158, Scottsdale, AZ 85251
MLS# 6950509Listed by: DESERT PROPERTIES REALTY
