11723 N 114th Place, Scottsdale, AZ 85259
Local realty services provided by:Better Homes and Gardens Real Estate BloomTree Realty
Listed by:robert williamsrobwilliamsarizona@gmail.com
Office:homesmart
MLS#:6921939
Source:ARMLS
Price summary
- Price:$542,000
- Price per sq. ft.:$436.04
- Monthly HOA dues:$150
About this home
This upgraded 2-bed, 2-bath patio/townhome in the Adobe Ranch Villas offers true Arizona living w/ Mountain views, a private covered back patio w/palms & a back gate to walking trails & a community pool & spa! The home offers a split, open-concept floorplan w/high ceilings bringing in abundant natural light! The central Via Linda Corridor location is just a short walk or drive to groceries, restaurants, gyms, the Mayo Clinic, golf, the HWY 101 and much more! Upgrades incl a new Trane HVAC w/gas furnace (2024), water softener ('24), dual pane windows & skylights ('21), kitchen cabinets, Quartz countertops & stainless appls ('21), remodeled baths ('22), newer tile flooring (''21) & NO carpet or interior steps! This townhome offers the perks of single family living w/low HOA fees, front yard maintenance included, a low maintenance backyard with synthetic grass, an attached 2-car garage with storage space, and no neighbors above, below or behind--just blue skies and million dollar mountain views!
Contact an agent
Home facts
- Year built:1994
- Listing ID #:6921939
- Updated:September 19, 2025 at 03:12 PM
Rooms and interior
- Bedrooms:2
- Total bathrooms:2
- Full bathrooms:2
- Living area:1,243 sq. ft.
Heating and cooling
- Cooling:Ceiling Fan(s), Programmable Thermostat
- Heating:Natural Gas
Structure and exterior
- Year built:1994
- Building area:1,243 sq. ft.
- Lot area:0.07 Acres
Schools
- High school:Desert Mountain High School
- Middle school:Mountainside Middle School
- Elementary school:Anasazi Elementary
Utilities
- Water:City Water
- Sewer:Sewer in & Connected
Finances and disclosures
- Price:$542,000
- Price per sq. ft.:$436.04
- Tax amount:$1,269 (2024)
New listings near 11723 N 114th Place
- New
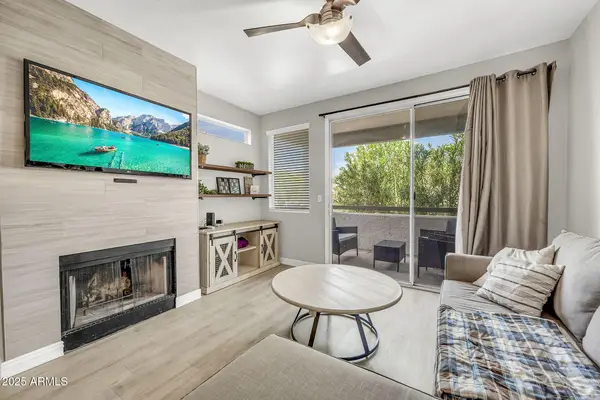 $250,000Active1 beds 1 baths731 sq. ft.
$250,000Active1 beds 1 baths731 sq. ft.11375 E Sahuaro Drive #2002, Scottsdale, AZ 85259
MLS# 6922009Listed by: HOMESMART - New
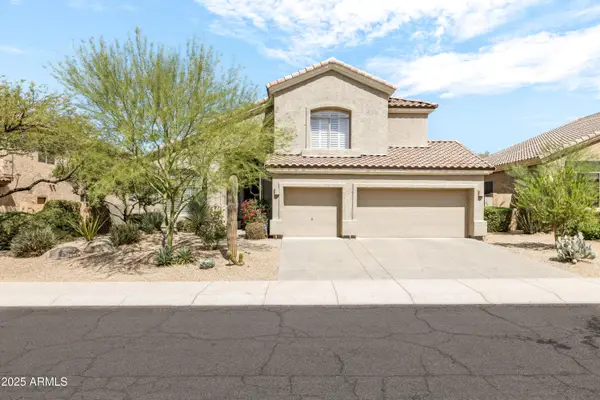 $1,250,000Active5 beds 4 baths3,120 sq. ft.
$1,250,000Active5 beds 4 baths3,120 sq. ft.7336 E Rustling Pass, Scottsdale, AZ 85255
MLS# 6921936Listed by: EXP REALTY - Open Sun, 11am to 2pmNew
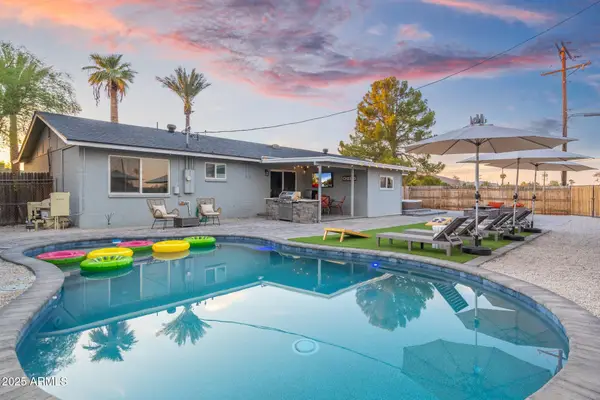 $715,000Active3 beds 2 baths1,773 sq. ft.
$715,000Active3 beds 2 baths1,773 sq. ft.2045 N 68th Street, Scottsdale, AZ 85257
MLS# 6921876Listed by: RETSY - Open Fri, 1 to 4pmNew
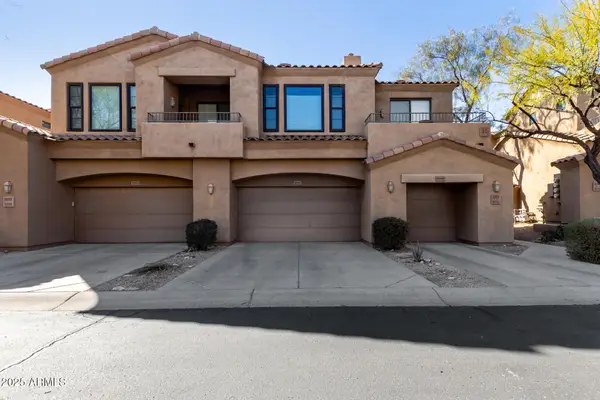 $625,000Active2 beds 3 baths1,890 sq. ft.
$625,000Active2 beds 3 baths1,890 sq. ft.16600 N Thompson Peak Parkway #1052, Scottsdale, AZ 85260
MLS# 6921885Listed by: LIST + MARKET REALTY - New
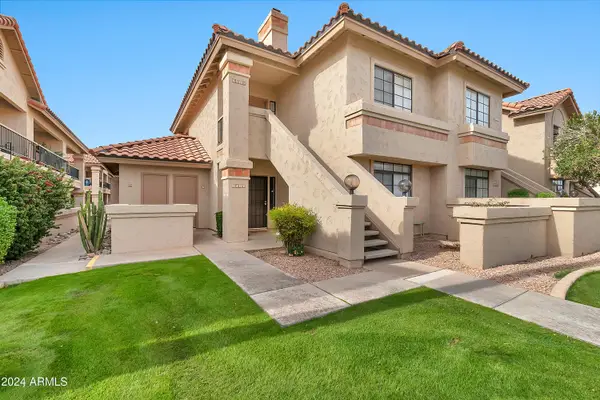 $294,900Active1 beds 1 baths620 sq. ft.
$294,900Active1 beds 1 baths620 sq. ft.9711 E Mountain View Road #1516, Scottsdale, AZ 85258
MLS# 6921890Listed by: LPT REALTY, LLC - Open Sat, 10am to 12pmNew
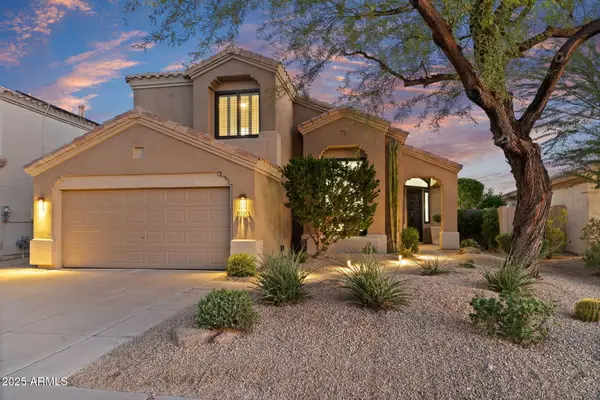 $950,000Active4 beds 3 baths2,194 sq. ft.
$950,000Active4 beds 3 baths2,194 sq. ft.8173 E Michelle Drive, Scottsdale, AZ 85255
MLS# 6921854Listed by: RETSY - New
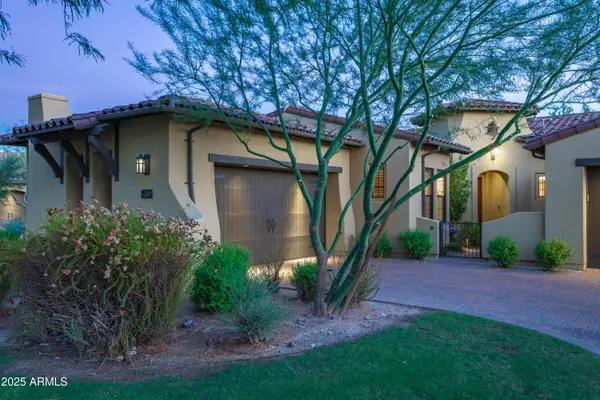 $1,295,000Active3 beds 2 baths2,043 sq. ft.
$1,295,000Active3 beds 2 baths2,043 sq. ft.9155 E Hoverland Road, Scottsdale, AZ 85255
MLS# 6921804Listed by: RE/MAX FINE PROPERTIES - Open Sat, 1 to 3pmNew
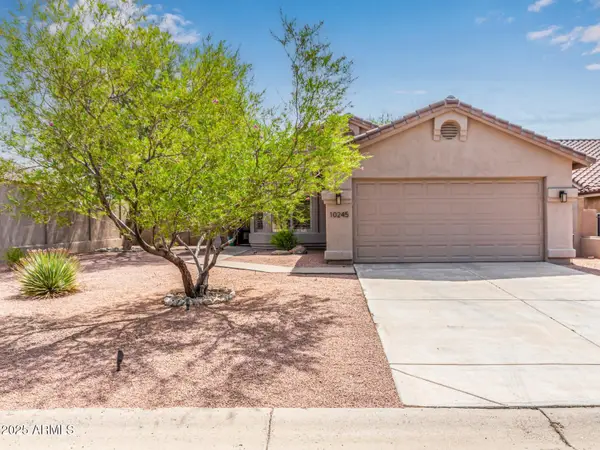 $595,000Active2 beds 2 baths1,093 sq. ft.
$595,000Active2 beds 2 baths1,093 sq. ft.10245 E Penstamin Drive, Scottsdale, AZ 85255
MLS# 6921806Listed by: FATHOM REALTY ELITE - New
 $2,950,000Active1 beds 2 baths875 sq. ft.
$2,950,000Active1 beds 2 baths875 sq. ft.7230 E Mayo Boulevard #3005, Scottsdale, AZ 85255
MLS# 6921812Listed by: POLARIS PACIFIC OF AZ
