8173 E Michelle Drive, Scottsdale, AZ 85255
Local realty services provided by:Better Homes and Gardens Real Estate BloomTree Realty
8173 E Michelle Drive,Scottsdale, AZ 85255
$950,000
- 4 Beds
- 3 Baths
- 2,194 sq. ft.
- Single family
- Active
Listed by:christine m espinoza
Office:retsy
MLS#:6921854
Source:ARMLS
Price summary
- Price:$950,000
- Price per sq. ft.:$433
About this home
Immaculate 4-bedroom, 2.5-bath home with a resort-style backyard featuring a sparkling pool, built-in BBQ grill, beverage refrigerator, pergola, and gas fire pit—ideal for entertaining family and friends. The light-filled open layout offers vaulted ceilings, formal dining, and a cozy gas fireplace. The modern kitchen is updated with sleek countertops, custom cabinetry, and an electric range. All bathrooms have been beautifully updated. The spacious primary suite is located downstairs and features a spa-inspired bath, complete with a glass-enclosed walk-in shower, custom cabinetry, and a generous walk-in closet. Meticulously cared for and move-in ready, this home is close to shopping, dining, and more. ALL NEW Andersen windows (2021) and 18 SEER Trane unit provide lasting comfort. WOW! Conveniently located just minutes away from the 101 freeway, the TPC Golf Course and the Fairmount Princess Resort, home to premier restaurants and luxurious spa, and year round events and activities.
This prime location in the desirable 85255 zip code, is surrounded by countless shopping centers, top rated restaurants, and all the lifestyle amenities North Scottsdale has to offer- making it the perfect blend of comfort, convenience and community.
Contact an agent
Home facts
- Year built:1995
- Listing ID #:6921854
- Updated:September 22, 2025 at 12:38 AM
Rooms and interior
- Bedrooms:4
- Total bathrooms:3
- Full bathrooms:2
- Half bathrooms:1
- Living area:2,194 sq. ft.
Heating and cooling
- Cooling:Ceiling Fan(s), Programmable Thermostat
- Heating:Ceiling
Structure and exterior
- Year built:1995
- Building area:2,194 sq. ft.
- Lot area:0.17 Acres
Schools
- High school:Horizon High School
- Middle school:Desert Shadows Middle School
- Elementary school:Sonoran Sky Elementary School
Utilities
- Water:City Water
Finances and disclosures
- Price:$950,000
- Price per sq. ft.:$433
- Tax amount:$3,867
New listings near 8173 E Michelle Drive
- New
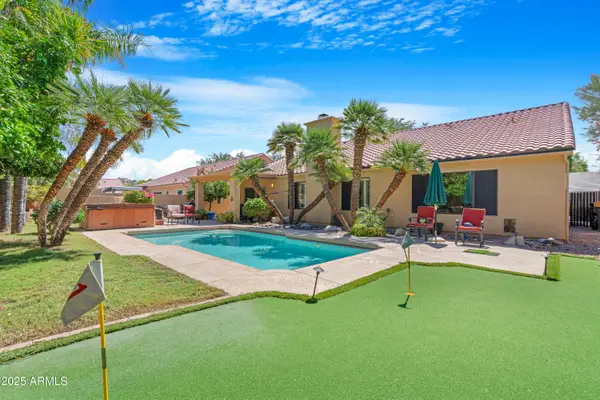 $789,000Active3 beds 2 baths2,007 sq. ft.
$789,000Active3 beds 2 baths2,007 sq. ft.9080 E Karen Drive, Scottsdale, AZ 85260
MLS# 6922944Listed by: W AND PARTNERS, LLC - New
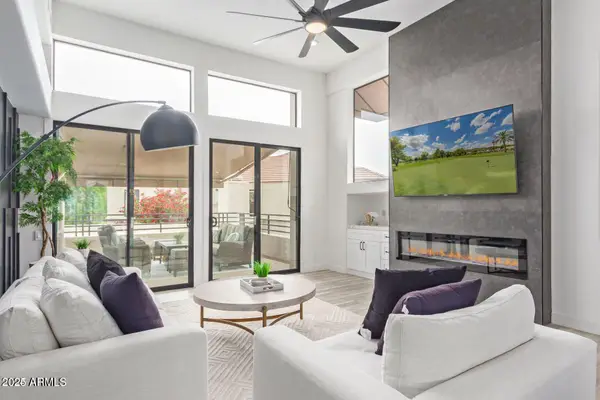 $1,350,000Active3 beds 2 baths1,970 sq. ft.
$1,350,000Active3 beds 2 baths1,970 sq. ft.8989 N Gainey Center Drive #231, Scottsdale, AZ 85258
MLS# 6922821Listed by: EXP REALTY - New
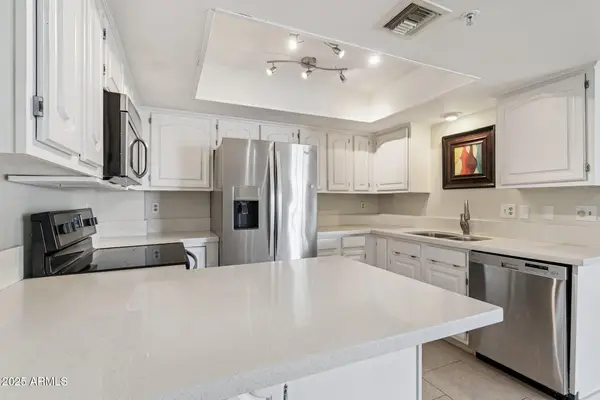 $449,900Active2 beds 2 baths1,289 sq. ft.
$449,900Active2 beds 2 baths1,289 sq. ft.4200 N Miller Road #220, Scottsdale, AZ 85251
MLS# 6922822Listed by: COMPASS - New
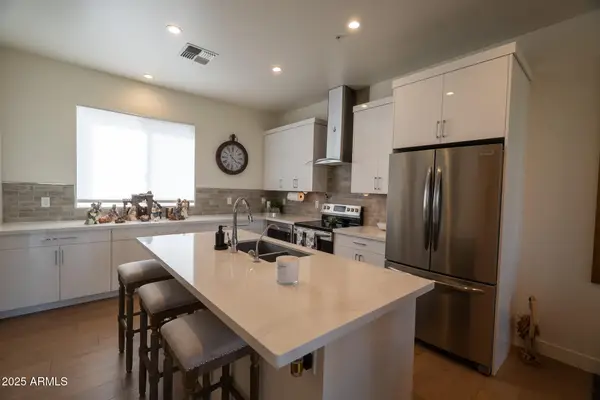 $875,000Active2 beds 4 baths2,877 sq. ft.
$875,000Active2 beds 4 baths2,877 sq. ft.16510 N 92nd Street #1006, Scottsdale, AZ 85260
MLS# 6922810Listed by: LONG REALTY UNLIMITED - New
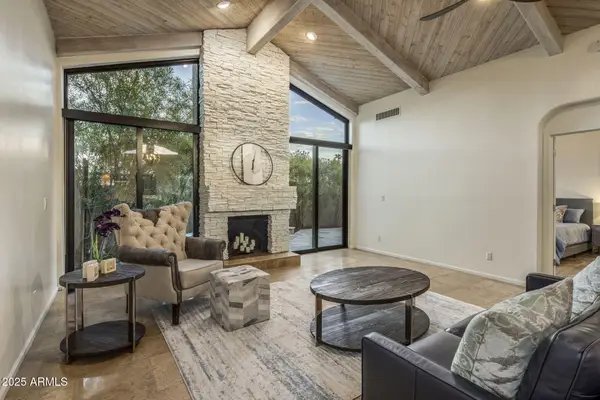 $1,075,000Active2 beds 2 baths2,080 sq. ft.
$1,075,000Active2 beds 2 baths2,080 sq. ft.8401 N 84th Place, Scottsdale, AZ 85258
MLS# 6922818Listed by: REALTY ONE GROUP - New
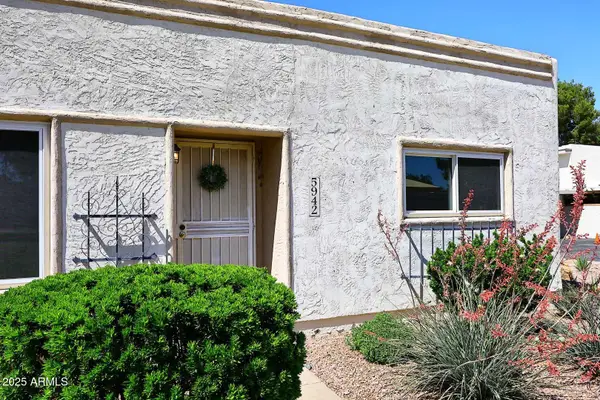 $465,000Active3 beds 2 baths1,298 sq. ft.
$465,000Active3 beds 2 baths1,298 sq. ft.5942 N 83rd Street, Scottsdale, AZ 85250
MLS# 6922804Listed by: HOMESMART - New
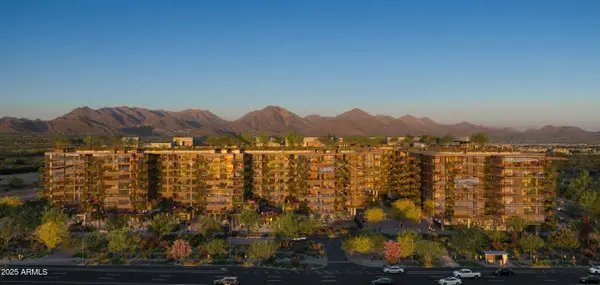 $652,000Active1 beds 1 baths857 sq. ft.
$652,000Active1 beds 1 baths857 sq. ft.7230 E Mayo Boulevard #3007, Scottsdale, AZ 85255
MLS# 6922766Listed by: POLARIS PACIFIC OF AZ - New
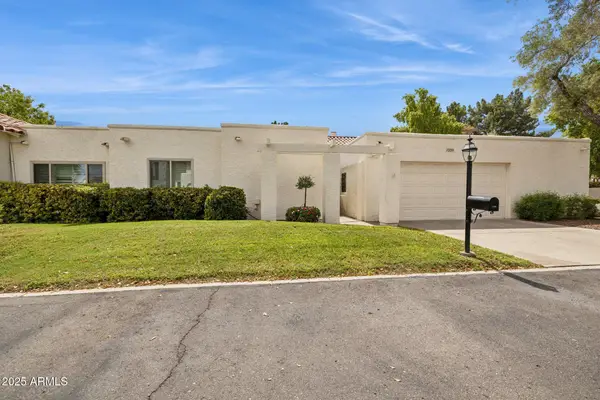 $865,500Active3 beds 3 baths2,900 sq. ft.
$865,500Active3 beds 3 baths2,900 sq. ft.7339 E Keim Drive, Scottsdale, AZ 85250
MLS# 6922741Listed by: REALTY ONE GROUP - New
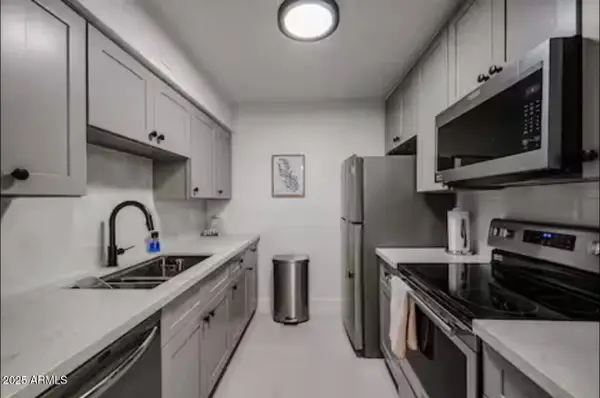 $317,000Active1 beds 1 baths752 sq. ft.
$317,000Active1 beds 1 baths752 sq. ft.7625 E Camelback Road #A124, Scottsdale, AZ 85251
MLS# 6922698Listed by: TIERRA ANTIGUA REALTY, LLC - New
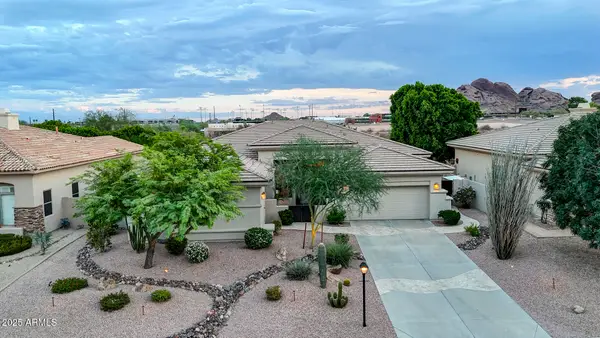 $1,397,500Active4 beds 3 baths2,779 sq. ft.
$1,397,500Active4 beds 3 baths2,779 sq. ft.6279 E Wilshire Drive, Scottsdale, AZ 85257
MLS# 6922645Listed by: KELLER WILLIAMS REALTY SONORAN LIVING
