12055 E Clinton Street, Scottsdale, AZ 85259
Local realty services provided by:Better Homes and Gardens Real Estate S.J. Fowler
12055 E Clinton Street,Scottsdale, AZ 85259
$1,580,000
- 4 Beds
- 4 Baths
- - sq. ft.
- Single family
- Pending
Listed by:brandon c schneider
Office:real broker
MLS#:6841835
Source:ARMLS
Price summary
- Price:$1,580,000
About this home
WELCOME HOME! This absolutely STUNNING Remodel offers 4 beds , 3.5 baths, BRAND NEW updates throughout, & BREATHTAKING Mountain Views! This one of a kind luxury property offers 4 spacious bedrooms and 3.5 luxurious baths with 15' SOARING coved ceilings and a 2019/2022 roof. Located on a private cul-de-sac lot, it backs to a wash on 2 sides , ensuring both PRIVACY and SPECTACULAR mountain views. Step inside to find GORGEOUS luxury vinyl plank flooring throughout, complemented by to the stud Reno's in kitchen and bathrooms, featuring QUARTZITE kitchen countertops and MARBLE/GRANITE bathroom counters. The home boasts BRAND NEW custom exterior and interior doors, European cabinetry , 2 wood burning fireplaces and a new office addition . Outside, OVER $70,000 has.. been invested in professional landscaping, including new
outdoor plants, expanded and newly tiled patio, artificial turf, and upgraded irrigation. ENTIRE EXTERIOR has been repainted . Enjoy the beauty of your surroundings from the martini deck or your private primary bedroom, where you can take in both sunrise and sunset views. Inside, a BONUS LOFT provides loads of extra flexible living space, while the master suite has been ENHANCED with a brand-new office addition, OVERLOOKING DESERT/MOUNTAINS, featuring a 9' stacking door. Other upgrades include repositioned interior walls , a RESURFACED pool with a BRAND NEW heater, a new hot water tank and furnace , newly installed iron handrails, & MUCH MORE!! Don't miss out on this INCREDIBLE opportunity to own this completely updated, move-in ready home priced $370,000 below appraised value!
**Furniture available on separate bill of sale**
Contact an agent
Home facts
- Year built:1990
- Listing ID #:6841835
- Updated:September 23, 2025 at 09:52 AM
Rooms and interior
- Bedrooms:4
- Total bathrooms:4
- Full bathrooms:3
- Half bathrooms:1
Heating and cooling
- Cooling:Ceiling Fan(s)
- Heating:Electric
Structure and exterior
- Year built:1990
- Lot area:0.26 Acres
Schools
- High school:Desert Mountain High School
- Middle school:Mountainside Middle School
- Elementary school:Anasazi Elementary
Utilities
- Water:City Water
Finances and disclosures
- Price:$1,580,000
- Tax amount:$3,250
New listings near 12055 E Clinton Street
- New
 $599,000Active5 Acres
$599,000Active5 Acres13214 E Mountain View Road #47 A and B, Scottsdale, AZ 85259
MLS# 6924484Listed by: WALT DANLEY LOCAL LUXURY CHRISTIE'S INTERNATIONAL REAL ESTATE - New
 $1,350,000Active3 beds 2 baths2,223 sq. ft.
$1,350,000Active3 beds 2 baths2,223 sq. ft.5829 E Windsor Avenue, Scottsdale, AZ 85257
MLS# 6924519Listed by: HOMESMART - New
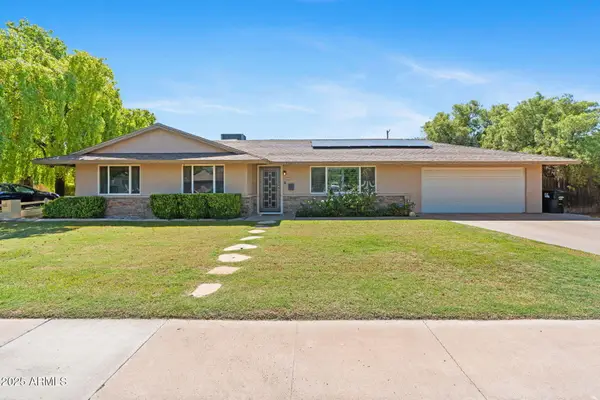 $900,000Active3 beds 2 baths1,591 sq. ft.
$900,000Active3 beds 2 baths1,591 sq. ft.6231 E Monterey Way, Scottsdale, AZ 85251
MLS# 6924406Listed by: RETSY - New
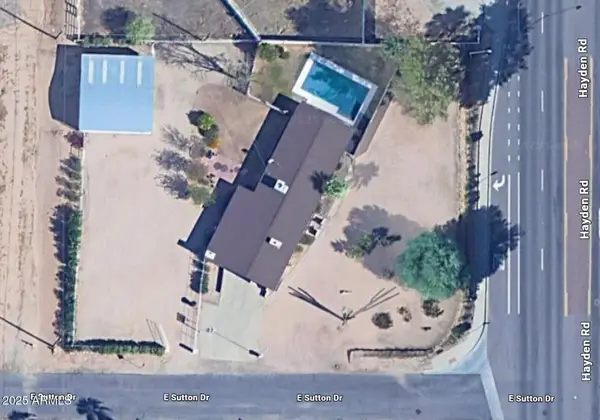 $1,165,000Active4 beds 2 baths1,648 sq. ft.
$1,165,000Active4 beds 2 baths1,648 sq. ft.13402 N Hayden Road, Scottsdale, AZ 85260
MLS# 6924421Listed by: HOME AMERICA REALTY - New
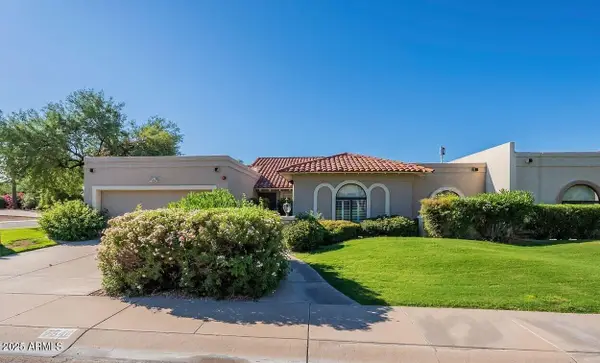 $860,000Active3 beds 2 baths2,466 sq. ft.
$860,000Active3 beds 2 baths2,466 sq. ft.7541 E Becker Lane, Scottsdale, AZ 85260
MLS# 6924465Listed by: COLDWELL BANKER REALTY - New
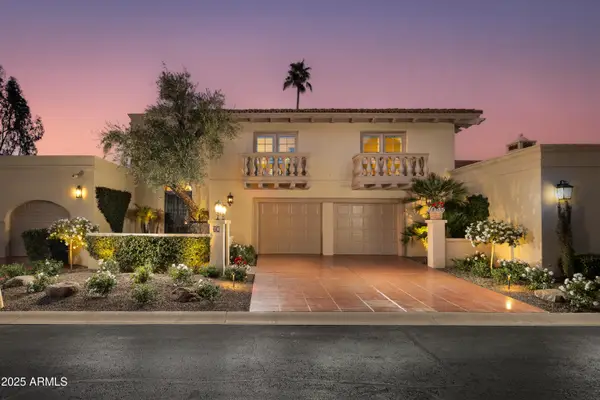 $1,745,000Active3 beds 4 baths3,629 sq. ft.
$1,745,000Active3 beds 4 baths3,629 sq. ft.7500 E Mccormick Parkway #78, Scottsdale, AZ 85258
MLS# 6924380Listed by: THE BROKERY - New
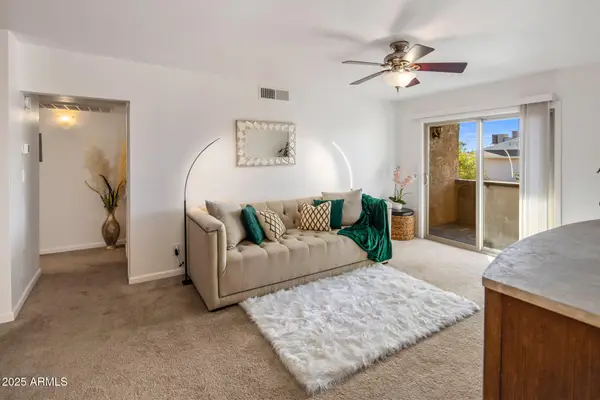 $250,000Active1 beds 1 baths680 sq. ft.
$250,000Active1 beds 1 baths680 sq. ft.5877 N Granite Reef Road #2212, Scottsdale, AZ 85250
MLS# 6924388Listed by: FATHOM REALTY ELITE - New
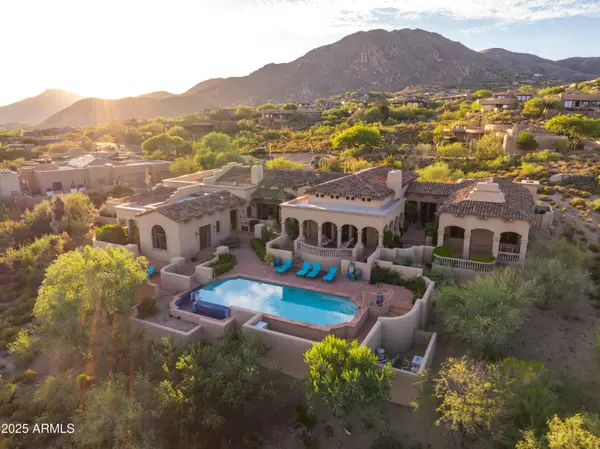 $5,000,000Active4 beds 5 baths6,144 sq. ft.
$5,000,000Active4 beds 5 baths6,144 sq. ft.11301 E Mariola Way, Scottsdale, AZ 85262
MLS# 6924370Listed by: RUSS LYON SOTHEBY'S INTERNATIONAL REALTY - New
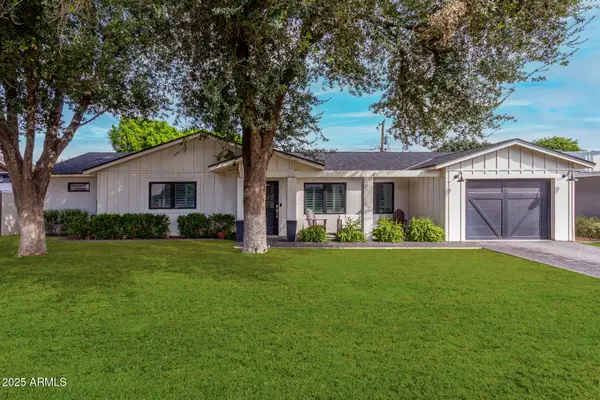 $1,275,000Active3 beds 3 baths2,059 sq. ft.
$1,275,000Active3 beds 3 baths2,059 sq. ft.6822 E 6th Street, Scottsdale, AZ 85251
MLS# 6924303Listed by: THE ARROW AGENCY - New
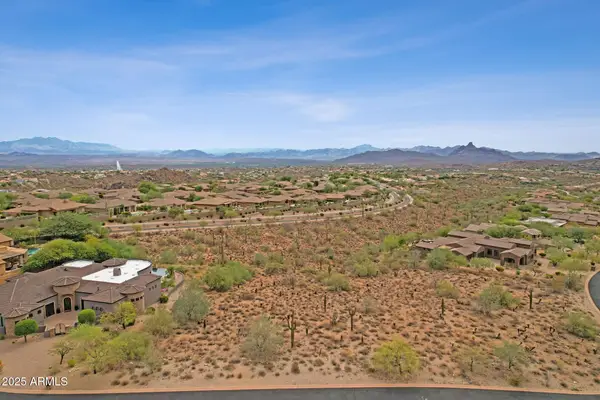 $535,000Active0.97 Acres
$535,000Active0.97 Acres12387 N Cloud Crest Trail #63, Fountain Hills, AZ 85268
MLS# 6924293Listed by: MCO REALTY
