12659 E Shadow Ridge Drive, Scottsdale, AZ 85255
Local realty services provided by:Better Homes and Gardens Real Estate BloomTree Realty
12659 E Shadow Ridge Drive,Scottsdale, AZ 85255
$4,950,000
- 5 Beds
- 7 Baths
- 6,065 sq. ft.
- Single family
- Pending
Listed by: ian bentley
Office: homesmart
MLS#:6797513
Source:ARMLS
Price summary
- Price:$4,950,000
- Price per sq. ft.:$816.16
- Monthly HOA dues:$290
About this home
Only ''Cheval'' model w/ detached POOL HOUSE + CASITA on market! Priced SUBSTANTIALLY BELOW current builder pricing. Welcome to this stunning 2023 single-story estate in North Scottsdale's gated Shadow Ridge. With over 6,000 sq ft, including a 589 sq ft pool house, this home offers 5 bedrooms, 6.5 baths, a chef's kitchen with SubZero/Wolf appliances, & a custom granite island. The great room features soaring 18-ft ceilings, pocketing glass walls, & RH chandeliers, leading to a resort-style backyard with a pool, spa, outdoor kitchen, pizza oven, & fire pits. The primary suite boasts a spa-inspired bath with mountain views. Additional features include oak floors, custom lighting, a 4-car garage, & a 1-bedroom casita and detached Pool House with full wet bar and walk in glass Wine Closet Welcome to the epitome of refined elegance and serene luxury in North Scottsdale. This newly constructed 2023 single-story estate is a masterclass in contemporary design, blending seamless indoor-outdoor living with the breathtaking natural beauty of the exclusive Shadow Ridge community.
Offering sweeping mountain vistas and a tranquil desert ambiance, this home is a sanctuary of unparalleled sophistication.
Boasting approximately 6,100 square feet of meticulously crafted living space (which includes a 589 sq ft detached pool house), this award-winning Cheval model features five exquisite bedrooms and six-and-a-half opulent bathrooms, each curated to cater to the most discerning lifestyles.
The residence exudes timeless elegance, with precision landscaping and designer-grade finishes that create an atmosphere both inviting and awe-inspiring.
At the heart of the home, a state-of-the-art chef's kitchen awaits, equipped with SubZero and Wolf appliances, complemented by a striking custom leather-finish granite islandperfect for both gourmet creations and gracious entertaining.
The expansive great room features soaring 18-foot ceilings, adorned with a stunning RH 60-inch chandeliers, with 10-by-20-foot pocketing glass wall panels, opening to an entertainer's utopia in the backyard and courtyard.
Immerse yourself in luxury with a resort-style pool, rejuvenating spa, cascading water features, and an outdoor kitchen complete with a gas-powered pizza oven, a professional 42-inch grill, and fire pit with a dream view.
The sunlit courtyard seating area, centered around an additional fire pit, adds another layer of sophistication to this exquisite outdoor retreat.
For enhanced entertainment options, the detached pool house stands as a showpiece of its own, boasting a custom-designed bar alongside a temperature- and humidity-controlled glass wine closet.
The primary suite is a haven of tranquility, offering a spa-inspired bathroom with a freestanding tub framed by picturesque glass windows overlooking the mountain vistas.
Additional features include a spacious four-car garage with ample storage and a private 1 bedroom suite casita that serves as an elegant retreat for guests.
With oak flooring throughout, custom lighting fixtures, intricate stone accents, and an abundance of natural light, this home achieves the perfect balance of warmth and contemporary refinement.
Ideally located near the iconic Tom's Thumb Trailhead and Scottsdale's premier golf courses, this home in the gated Shadow Ridge subdivison is more than a residenceit is a statement.
This home offers a rare fusion of luxurious modern living and the timeless allure of Scottsdale's stunning desert landscape.
Contact an agent
Home facts
- Year built:2023
- Listing ID #:6797513
- Updated:November 22, 2025 at 03:58 PM
Rooms and interior
- Bedrooms:5
- Total bathrooms:7
- Full bathrooms:6
- Half bathrooms:1
- Living area:6,065 sq. ft.
Heating and cooling
- Cooling:Programmable Thermostat
- Heating:Natural Gas
Structure and exterior
- Year built:2023
- Building area:6,065 sq. ft.
- Lot area:0.62 Acres
Schools
- High school:Cactus Shadows High School
- Middle school:Sonoran Trails Middle School
- Elementary school:Desert Sun Academy
Utilities
- Water:City Water
Finances and disclosures
- Price:$4,950,000
- Price per sq. ft.:$816.16
- Tax amount:$5,989 (2024)
New listings near 12659 E Shadow Ridge Drive
- Open Sun, 12 to 4pmNew
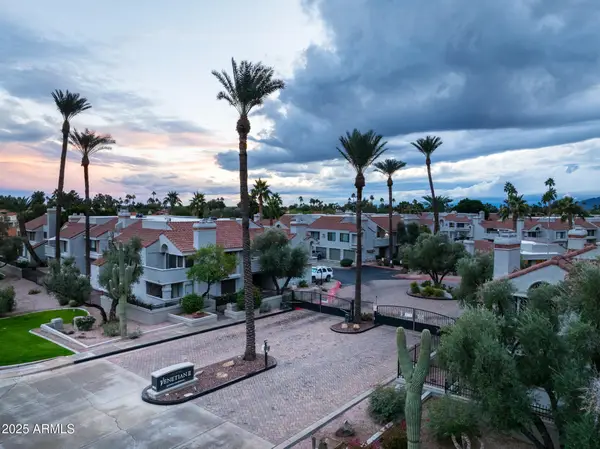 $475,000Active2 beds 2 baths1,076 sq. ft.
$475,000Active2 beds 2 baths1,076 sq. ft.10115 E Mountain View Road #1089, Scottsdale, AZ 85258
MLS# 6950586Listed by: RUSS LYON SOTHEBY'S INTERNATIONAL REALTY - New
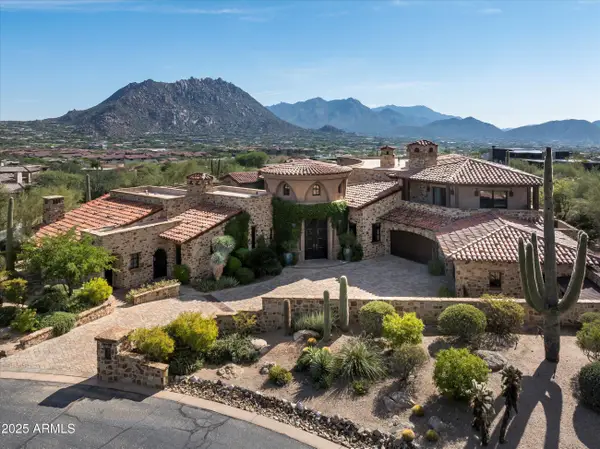 $8,000,000Active6 beds 10 baths11,675 sq. ft.
$8,000,000Active6 beds 10 baths11,675 sq. ft.10199 E Cavedale Drive, Scottsdale, AZ 85262
MLS# 6950518Listed by: THE NOBLE AGENCY - New
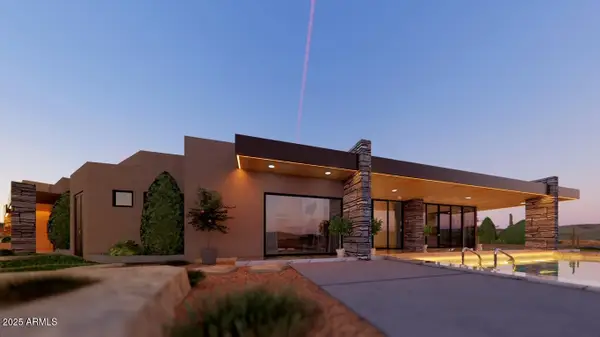 $2,800,000Active5 beds 5 baths4,075 sq. ft.
$2,800,000Active5 beds 5 baths4,075 sq. ft.10876 E Rising Sun Drive, Scottsdale, AZ 85262
MLS# 6950526Listed by: VENTURE REI, LLC - New
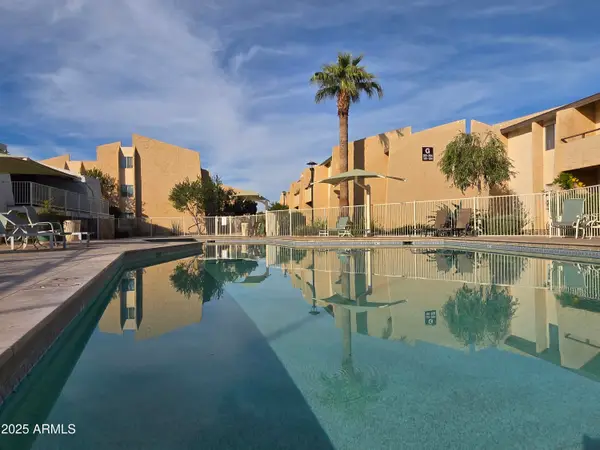 $235,000Active2 beds 2 baths864 sq. ft.
$235,000Active2 beds 2 baths864 sq. ft.8055 E Thomas Road #G202, Scottsdale, AZ 85251
MLS# 6950533Listed by: FATHOM REALTY ELITE - New
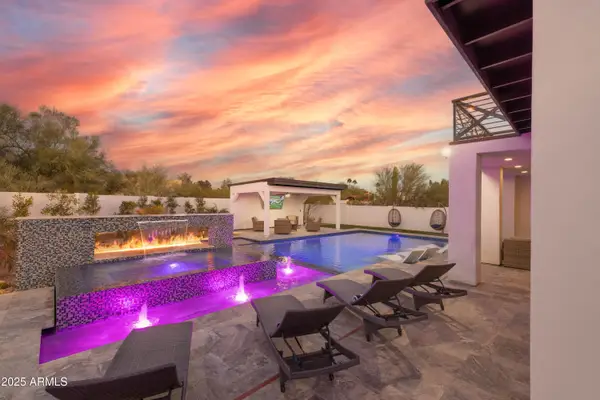 $2,990,000Active8 beds 6 baths3,616 sq. ft.
$2,990,000Active8 beds 6 baths3,616 sq. ft.9611 N 121st Street, Scottsdale, AZ 85259
MLS# 6950513Listed by: REALTY ONE GROUP - New
 $2,595,000Active4 beds 5 baths4,388 sq. ft.
$2,595,000Active4 beds 5 baths4,388 sq. ft.33172 N 82nd Street, Scottsdale, AZ 85266
MLS# 6950514Listed by: VENTURE REI, LLC - New
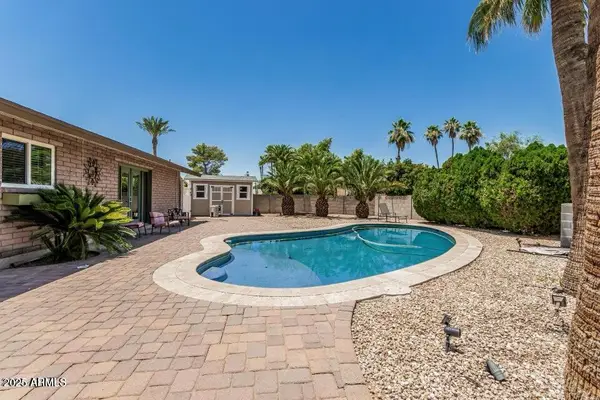 $950,000Active4 beds 2 baths2,430 sq. ft.
$950,000Active4 beds 2 baths2,430 sq. ft.8620 E Sells Drive N, Scottsdale, AZ 85251
MLS# 6950452Listed by: ORCHARD BROKERAGE - Open Sun, 12 to 3pmNew
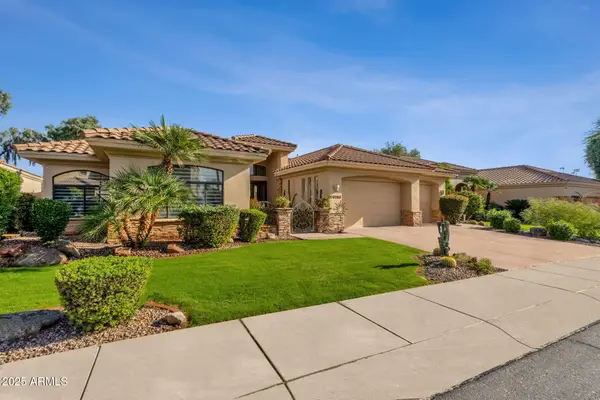 $1,550,000Active4 beds 3 baths3,523 sq. ft.
$1,550,000Active4 beds 3 baths3,523 sq. ft.10263 N 103rd Place, Scottsdale, AZ 85258
MLS# 6950467Listed by: KELLER WILLIAMS ARIZONA REALTY 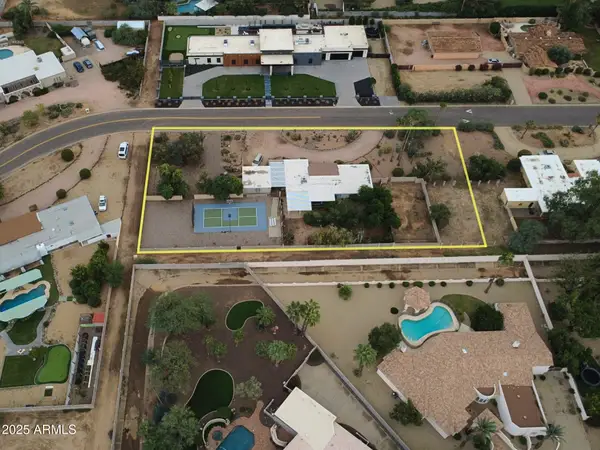 $1,500,000Pending3 beds 2 baths2,218 sq. ft.
$1,500,000Pending3 beds 2 baths2,218 sq. ft.10830 N Miller Road, Scottsdale, AZ 85260
MLS# 6950433Listed by: DWEL LLC- New
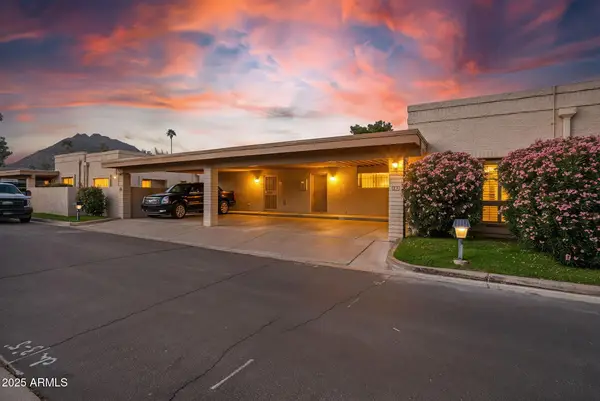 $475,000Active2 beds 2 baths1,488 sq. ft.
$475,000Active2 beds 2 baths1,488 sq. ft.4525 N 66th Street #122, Scottsdale, AZ 85251
MLS# 6950297Listed by: REAL BROKER
