14019 E Sahuaro Drive, Scottsdale, AZ 85259
Local realty services provided by:Better Homes and Gardens Real Estate BloomTree Realty
14019 E Sahuaro Drive,Scottsdale, AZ 85259
$1,050,000
- 5 Beds
- 4 Baths
- - sq. ft.
- Single family
- Pending
Listed by:carol a. royse
Office:your home sold guaranteed realty
MLS#:6890836
Source:ARMLS
Price summary
- Price:$1,050,000
About this home
Beautiful Home with Amazing Views on an Elevated Cul-de-sac lot. Open Kitchen with Granite Island, Stainless appliances and upgraded cabinetry. Soaring Ceilings throughout the family room, Kitchen and formal living and dining rooms. Family room has Gas Fireplace with Stone Accents. Backyard features Infinity edge pool with rock waterfall, spa and BBQ, Mini Kitchen and covered patio with flagstone decking. Master bedroom on first floor with Walkin shower, soaking tub dual vanities with granite counters and Walkin closet. Upstairs features large loft plus Gameroom with 3 bedrooms and 2 baths with balcony off the back. Travertine Flooring and wood shutters throughout. Enjoy the amazing views sunsets and city lights at night in your new backyard. Master down with another full bed and bath New exterior paint, new interior paint upstairs and most of the downstairs, new dishwasher, refrigerator, new shutters, new large AC, new most of the roof has been redone as well.
Contact an agent
Home facts
- Year built:1996
- Listing ID #:6890836
- Updated:August 30, 2025 at 09:09 AM
Rooms and interior
- Bedrooms:5
- Total bathrooms:4
- Full bathrooms:4
Heating and cooling
- Heating:Natural Gas
Structure and exterior
- Year built:1996
- Lot area:0.21 Acres
Schools
- High school:Desert Mountain High School
- Middle school:Mountainside Middle School
- Elementary school:Anasazi Elementary
Utilities
- Water:City Water
Finances and disclosures
- Price:$1,050,000
- Tax amount:$3,852
New listings near 14019 E Sahuaro Drive
- New
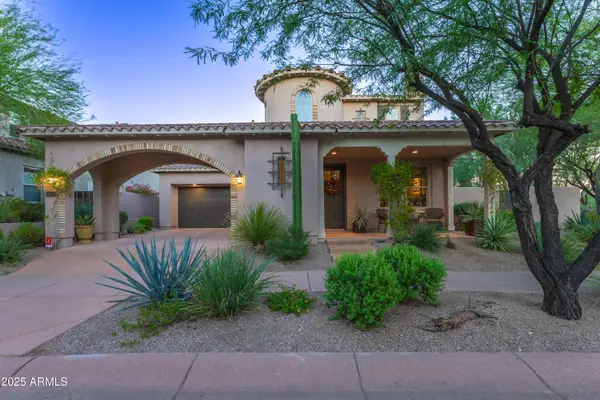 $1,199,000Active3 beds 3 baths2,769 sq. ft.
$1,199,000Active3 beds 3 baths2,769 sq. ft.18303 N 93rd Way, Scottsdale, AZ 85255
MLS# 6924557Listed by: RE/MAX FINE PROPERTIES - New
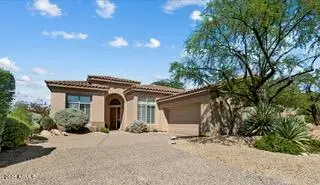 $1,025,000Active3 beds 2 baths2,285 sq. ft.
$1,025,000Active3 beds 2 baths2,285 sq. ft.10662 E Blanche Drive, Scottsdale, AZ 85255
MLS# 6924580Listed by: BERKSHIRE HATHAWAY HOMESERVICES ARIZONA PROPERTIES - New
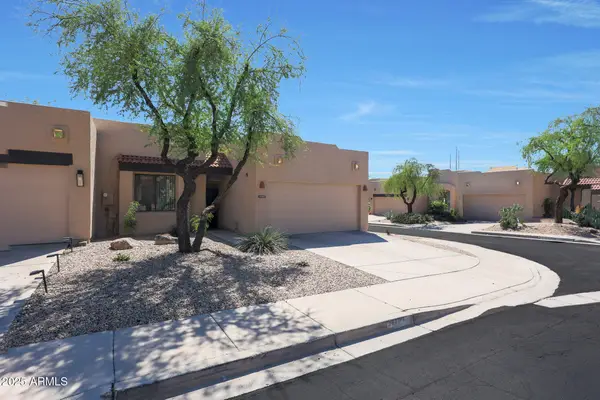 $525,000Active2 beds 2 baths1,270 sq. ft.
$525,000Active2 beds 2 baths1,270 sq. ft.11747 E Becker Lane, Scottsdale, AZ 85259
MLS# 6924585Listed by: HOMESMART - New
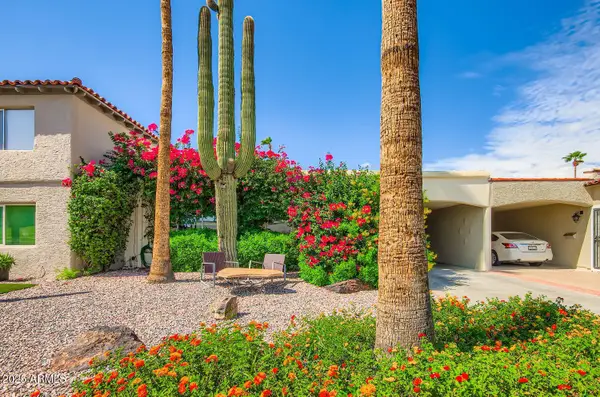 $545,000Active2 beds 2 baths1,381 sq. ft.
$545,000Active2 beds 2 baths1,381 sq. ft.4730 N 76th Place, Scottsdale, AZ 85251
MLS# 6924589Listed by: COMPASS - New
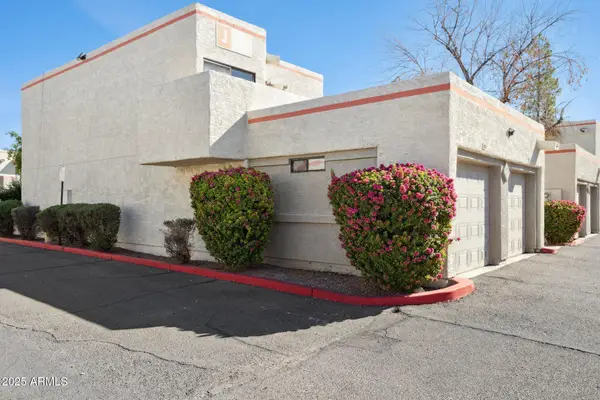 $299,700Active2 beds 3 baths1,145 sq. ft.
$299,700Active2 beds 3 baths1,145 sq. ft.935 N Granite Reef Road #100, Scottsdale, AZ 85257
MLS# 6924590Listed by: CAPTURE ARIZONA, LLC - New
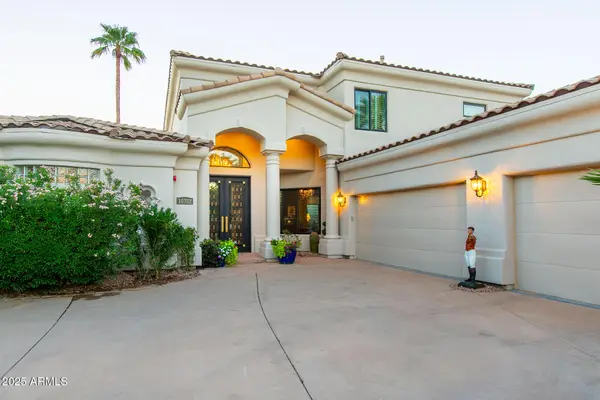 $2,950,000Active4 beds 4 baths4,277 sq. ft.
$2,950,000Active4 beds 4 baths4,277 sq. ft.10282 N 103rd Place, Scottsdale, AZ 85258
MLS# 6924594Listed by: REVANA REALTY - New
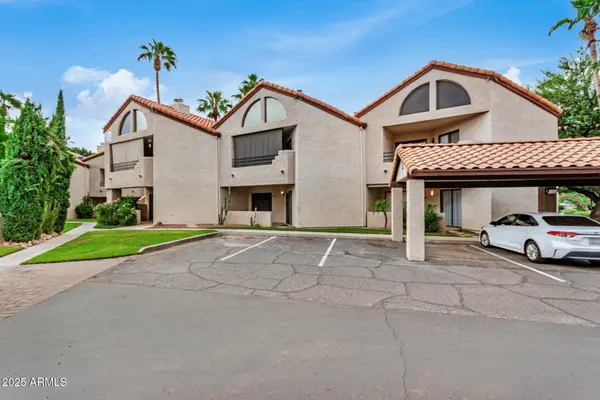 $349,900Active2 beds 2 baths1,061 sq. ft.
$349,900Active2 beds 2 baths1,061 sq. ft.10301 N 70th Street #103, Paradise Valley, AZ 85253
MLS# 6924607Listed by: REALTY ONE GROUP - New
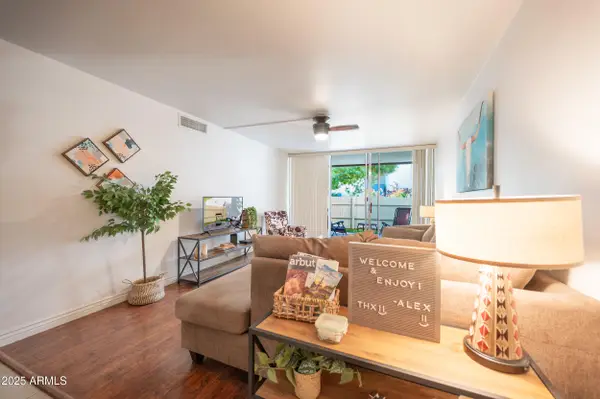 $299,000Active1 beds 1 baths752 sq. ft.
$299,000Active1 beds 1 baths752 sq. ft.7625 E Camelback Road #B116, Scottsdale, AZ 85251
MLS# 6924644Listed by: HOMESMART - New
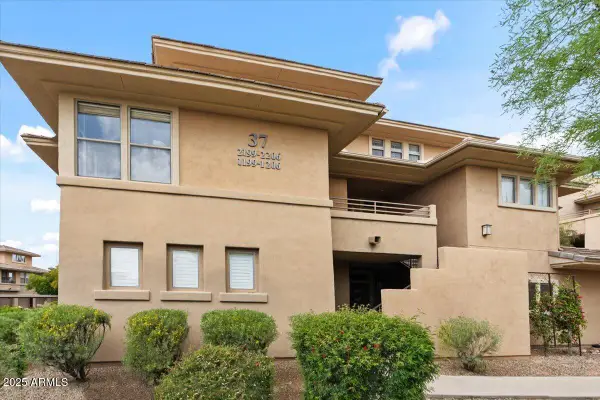 $307,999Active1 beds 1 baths956 sq. ft.
$307,999Active1 beds 1 baths956 sq. ft.20100 N 78th Place #2203, Scottsdale, AZ 85255
MLS# 6924657Listed by: COMPASS - New
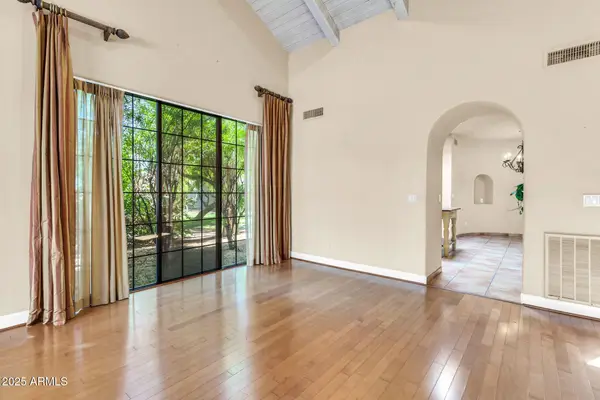 $850,000Active3 beds 2 baths2,199 sq. ft.
$850,000Active3 beds 2 baths2,199 sq. ft.8100 E Camelback Road #6, Scottsdale, AZ 85251
MLS# 6924672Listed by: MY HOME GROUP REAL ESTATE
