14598 E Corrine Drive, Scottsdale, AZ 85259
Local realty services provided by:Better Homes and Gardens Real Estate BloomTree Realty
Listed by:anna r miller
Office:exp realty
MLS#:6880186
Source:ARMLS
Price summary
- Price:$2,075,000
- Price per sq. ft.:$462.24
- Monthly HOA dues:$139.33
About this home
Upon arrival, this palatial residence immediately captivates with its commanding presence and exceptional curb appeal, creating an inviting introduction to the exquisite beauty that lies within. Set against stunning mountain vistas, this remarkable estate exemplifies tranquility and the essence of Arizona living. Encompassing an impressive 36,449 square feet, the lot boasts unparalleled serene desert landscapes and 360-degree views, all securely situated behind double gates within the prestigious Hidden Hills community.
This 4,489-square-foot estate is on a single-level layout, free from interior steps for ease of movement. The primary living area spans 3,762 square feet and is complemented by a 313-square-foot casita located adjacent to the courtyard. Furthermore, a private elevator provides access to a lower-level bonus space, which is perfect for various uses such as a teen hangout, hobby or craft room, office, or additional guest accommodations offering endless possibilities for customization. The grand entrance, framed by custom private gates, leads to an awe-inspiring foyer enveloped by flgreenery and trees.
The Great Room features a striking 14-foot wall of glass that not only showcases the vibrant vegetation but also seamlessly connects indoor and outdoor living spaces. The newly remodeled open kitchen is equipped with custom refinished cabinetry, high-end appliances, a six-burner gas cooktop, elegant pendant lighting, granite countertops, and a kitchen island, creating an ideal setting for entertaining.
Wine enthusiasts will appreciate the climate-controlled wine room at the entrance, designed specifically to display a cherished collection. Additionally, the bonus family/media room, complete with a wet bar, is perfect for gatherings and opens onto the front courtyard.
A notable feature of this residence is the private elevator that services three levels: the observation deck, the main level, and the lower level. The lower-level walkout bonus space, which includes garage access, is climate-controlled and comprises two living areas along with a full bathroom. Additionally, the expansive garage offers generous storage capacity, two 220-volt hookups, a dedicated EV and Tesla charging station, and a spacious paver motor court that can accommodate six or more vehicles.
The outdoor space of this property is truly exceptional, featuring a resort-style backyard with lush landscaping, synthetic grass, and inviting patios designed for entertaining. A generous covered patio complements a built-in barbecue center, while a heated pool and spa with a spillover water feature enhance the overall appeal. Additionally, a rooftop observation deck provides a stunning vantage point.
This home is conveniently situated near hiking trails, fine dining, shopping, the Mayo Clinic, and reputable schools such as Scottsdale A+ and Basis. With easy access to freeways, it is an ideal choice for both full-time residents and those seeking a second home.
Contact an agent
Home facts
- Year built:2009
- Listing ID #:6880186
- Updated:September 15, 2025 at 03:11 PM
Rooms and interior
- Bedrooms:4
- Total bathrooms:5
- Full bathrooms:4
- Half bathrooms:1
- Living area:4,489 sq. ft.
Heating and cooling
- Cooling:Ceiling Fan(s), Programmable Thermostat
- Heating:Natural Gas
Structure and exterior
- Year built:2009
- Building area:4,489 sq. ft.
- Lot area:0.84 Acres
Schools
- High school:Desert Mountain High School
- Middle school:Mountainside Middle School
- Elementary school:Anasazi Elementary
Utilities
- Water:City Water
Finances and disclosures
- Price:$2,075,000
- Price per sq. ft.:$462.24
- Tax amount:$7,066 (2024)
New listings near 14598 E Corrine Drive
- New
 $599,000Active5 Acres
$599,000Active5 Acres13214 E Mountain View Road #47 A and B, Scottsdale, AZ 85259
MLS# 6924484Listed by: WALT DANLEY LOCAL LUXURY CHRISTIE'S INTERNATIONAL REAL ESTATE - New
 $1,350,000Active3 beds 2 baths2,223 sq. ft.
$1,350,000Active3 beds 2 baths2,223 sq. ft.5829 E Windsor Avenue, Scottsdale, AZ 85257
MLS# 6924519Listed by: HOMESMART - New
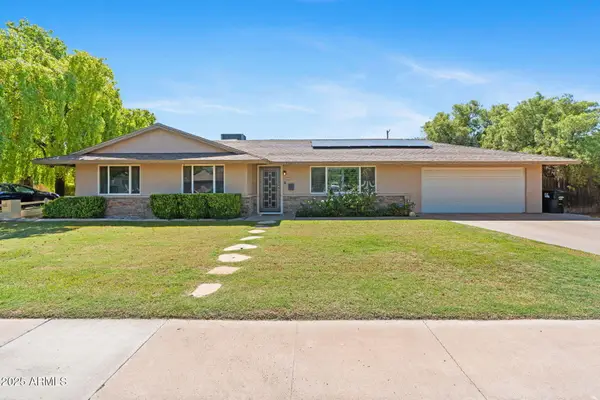 $900,000Active3 beds 2 baths1,591 sq. ft.
$900,000Active3 beds 2 baths1,591 sq. ft.6231 E Monterey Way, Scottsdale, AZ 85251
MLS# 6924406Listed by: RETSY - New
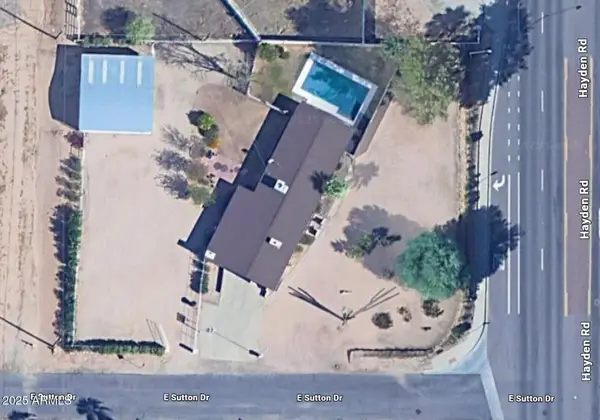 $1,165,000Active4 beds 2 baths1,648 sq. ft.
$1,165,000Active4 beds 2 baths1,648 sq. ft.13402 N Hayden Road, Scottsdale, AZ 85260
MLS# 6924421Listed by: HOME AMERICA REALTY - New
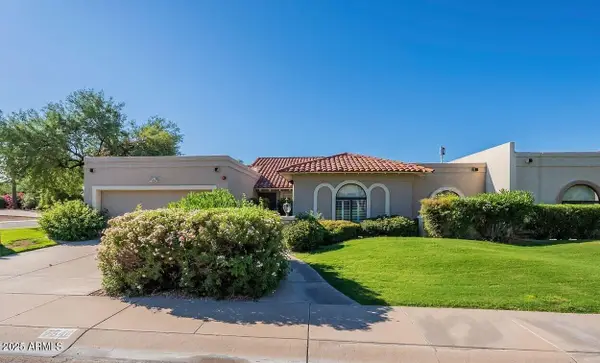 $860,000Active3 beds 2 baths2,466 sq. ft.
$860,000Active3 beds 2 baths2,466 sq. ft.7541 E Becker Lane, Scottsdale, AZ 85260
MLS# 6924465Listed by: COLDWELL BANKER REALTY - New
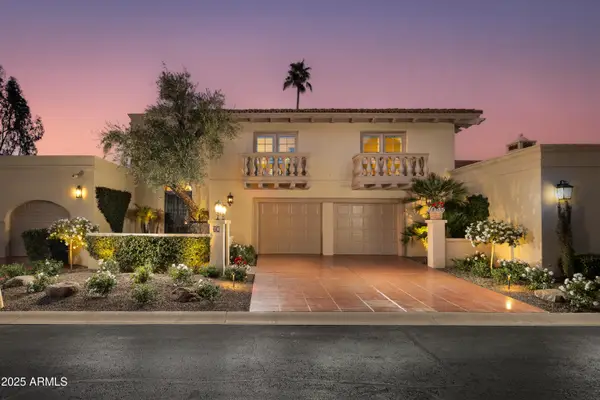 $1,745,000Active3 beds 4 baths3,629 sq. ft.
$1,745,000Active3 beds 4 baths3,629 sq. ft.7500 E Mccormick Parkway #78, Scottsdale, AZ 85258
MLS# 6924380Listed by: THE BROKERY - New
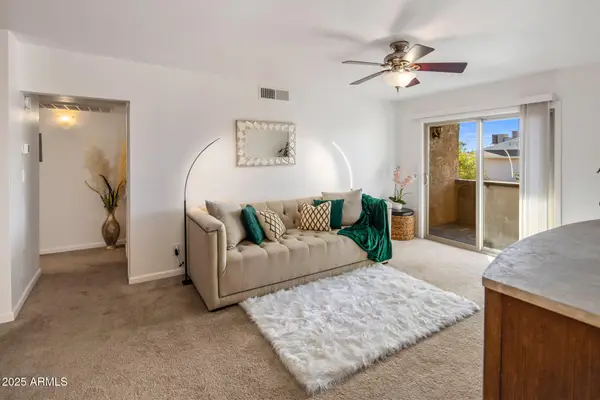 $250,000Active1 beds 1 baths680 sq. ft.
$250,000Active1 beds 1 baths680 sq. ft.5877 N Granite Reef Road #2212, Scottsdale, AZ 85250
MLS# 6924388Listed by: FATHOM REALTY ELITE - New
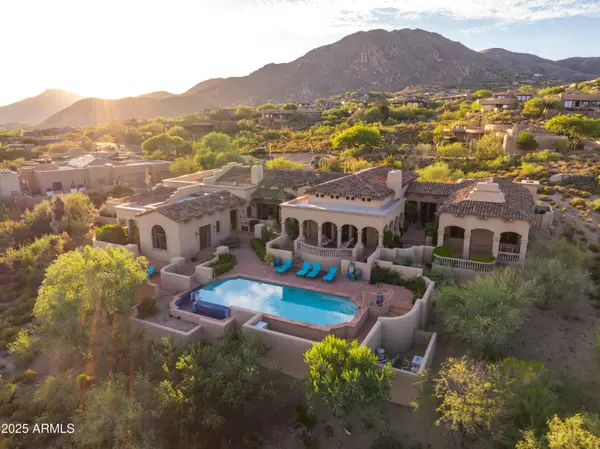 $5,000,000Active4 beds 5 baths6,144 sq. ft.
$5,000,000Active4 beds 5 baths6,144 sq. ft.11301 E Mariola Way, Scottsdale, AZ 85262
MLS# 6924370Listed by: RUSS LYON SOTHEBY'S INTERNATIONAL REALTY - New
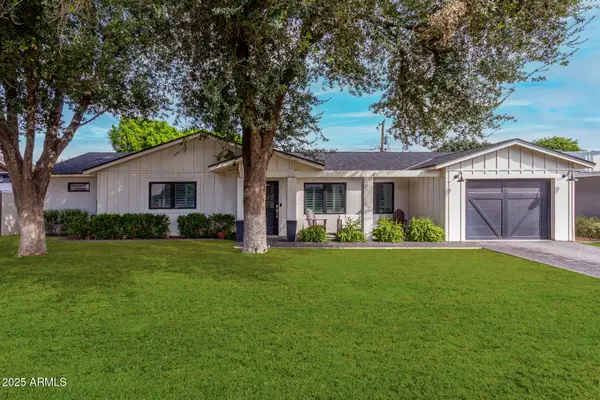 $1,275,000Active3 beds 3 baths2,059 sq. ft.
$1,275,000Active3 beds 3 baths2,059 sq. ft.6822 E 6th Street, Scottsdale, AZ 85251
MLS# 6924303Listed by: THE ARROW AGENCY - New
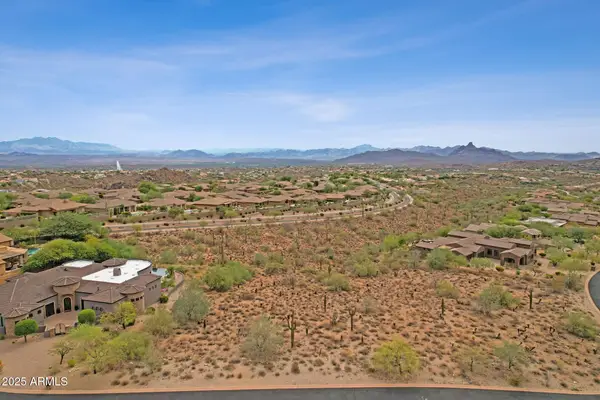 $535,000Active0.97 Acres
$535,000Active0.97 Acres12387 N Cloud Crest Trail #63, Fountain Hills, AZ 85268
MLS# 6924293Listed by: MCO REALTY
