18127 N 98th Way, Scottsdale, AZ 85255
Local realty services provided by:Better Homes and Gardens Real Estate BloomTree Realty
Listed by: lisa westcott
Office: retsy
MLS#:6871644
Source:ARMLS
Price summary
- Price:$3,500,000
- Price per sq. ft.:$635.09
- Monthly HOA dues:$415
About this home
**Modern Luxury Home **
Discover your dream oasis in this stunning 5,500 sq. ft. modern luxury home, perfectly situated in a prestigious guard-gated community. This exceptional residence boasts six spacious bedrooms and four and a half elegantly appointed bathrooms, offering a perfect blend of comfort and sophistication for families of all sizes.
As you enter, you will be greeted by an expansive open-concept living area that flows seamlessly into a gourmet kitchen, complete with top-of-the-line appliances and a sophisticated design. Perfect for entertaining or relaxing, the vast living and dining spaces lead to a breathtaking outdoor living area.
Step outside to your private paradise, featuring a luxurious pool and spa, complemented by an exhilarating waterslide.... that promises endless summer fun. The thoughtfully designed barbecue area invites you to host al fresco gatherings against the backdrop of stunning mountain views, making every sunset an unforgettable experience.
Convenience meets elegance with the home's single-level layout, ideal for ease of living. A four-car garage provides ample space for your vehicles and storage needs.
This modern luxury home is more than just a property; it's a lifestyle. Experience the perfect blend of relaxation, entertainment, and beautiful surroundings. Don't miss the opportunity to make this exquisite residence your own!
Contact an agent
Home facts
- Year built:2014
- Listing ID #:6871644
- Updated:November 18, 2025 at 04:16 PM
Rooms and interior
- Bedrooms:6
- Total bathrooms:5
- Full bathrooms:4
- Half bathrooms:1
- Living area:5,511 sq. ft.
Heating and cooling
- Cooling:Ceiling Fan(s)
- Heating:Natural Gas
Structure and exterior
- Year built:2014
- Building area:5,511 sq. ft.
- Lot area:0.31 Acres
Schools
- High school:Chaparral High School
- Middle school:Copper Ridge School
- Elementary school:Copper Ridge School
Utilities
- Water:City Water
Finances and disclosures
- Price:$3,500,000
- Price per sq. ft.:$635.09
- Tax amount:$9,151 (2024)
New listings near 18127 N 98th Way
- New
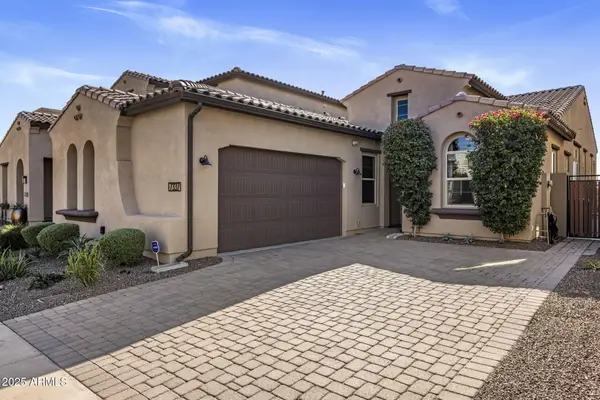 $1,200,000Active3 beds 3 baths2,113 sq. ft.
$1,200,000Active3 beds 3 baths2,113 sq. ft.7337 E Conquistadores Drive, Scottsdale, AZ 85255
MLS# 6948644Listed by: COMPASS - New
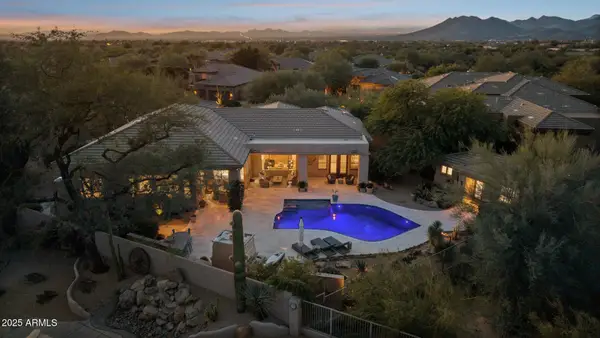 $2,000,000Active4 beds 5 baths3,671 sq. ft.
$2,000,000Active4 beds 5 baths3,671 sq. ft.6374 E Amber Sun Drive, Scottsdale, AZ 85266
MLS# 6948634Listed by: FATHOM REALTY ELITE - New
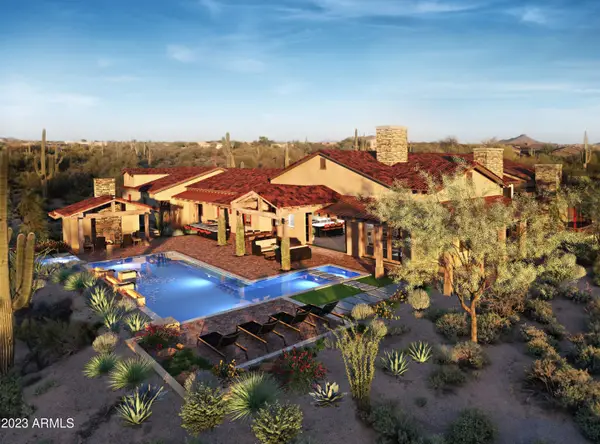 $5,995,900Active4 beds 6 baths5,867 sq. ft.
$5,995,900Active4 beds 6 baths5,867 sq. ft.8510 E Tecolote Circle, Scottsdale, AZ 85266
MLS# 6948608Listed by: COMPASS - New
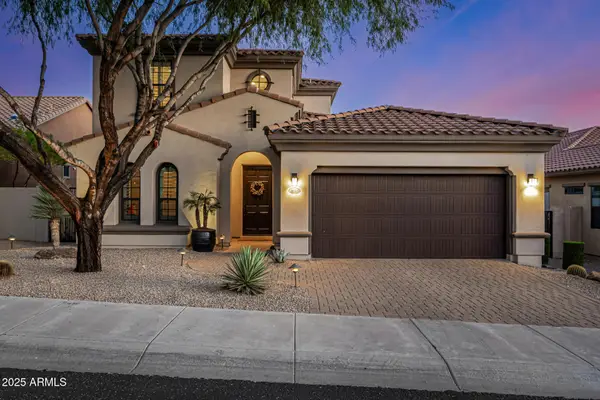 $1,625,000Active4 beds 4 baths3,196 sq. ft.
$1,625,000Active4 beds 4 baths3,196 sq. ft.18515 N 97th Way, Scottsdale, AZ 85255
MLS# 6948568Listed by: EXP REALTY - New
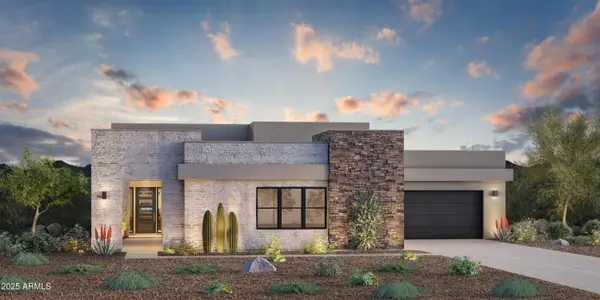 $2,698,995Active5 beds 6 baths4,515 sq. ft.
$2,698,995Active5 beds 6 baths4,515 sq. ft.12602 E Chama Road #603, Scottsdale, AZ 85255
MLS# 6948490Listed by: TOLL BROTHERS REAL ESTATE - New
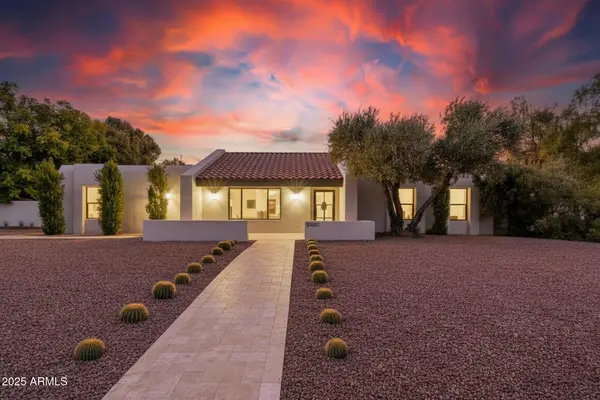 $1,890,000Active4 beds 3 baths2,180 sq. ft.
$1,890,000Active4 beds 3 baths2,180 sq. ft.8405 N Via Mia --, Scottsdale, AZ 85258
MLS# 6948517Listed by: KELLER WILLIAMS ARIZONA REALTY - New
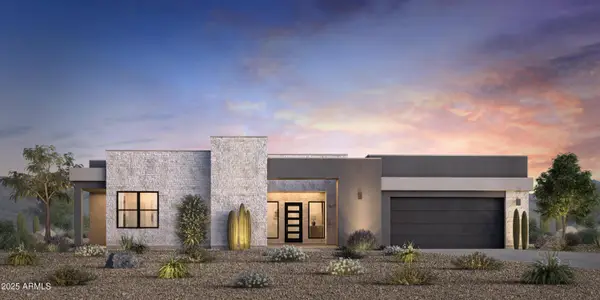 $2,850,000Active4 beds 5 baths4,737 sq. ft.
$2,850,000Active4 beds 5 baths4,737 sq. ft.12771 E Chama Road #612, Scottsdale, AZ 85255
MLS# 6948464Listed by: TOLL BROTHERS REAL ESTATE - New
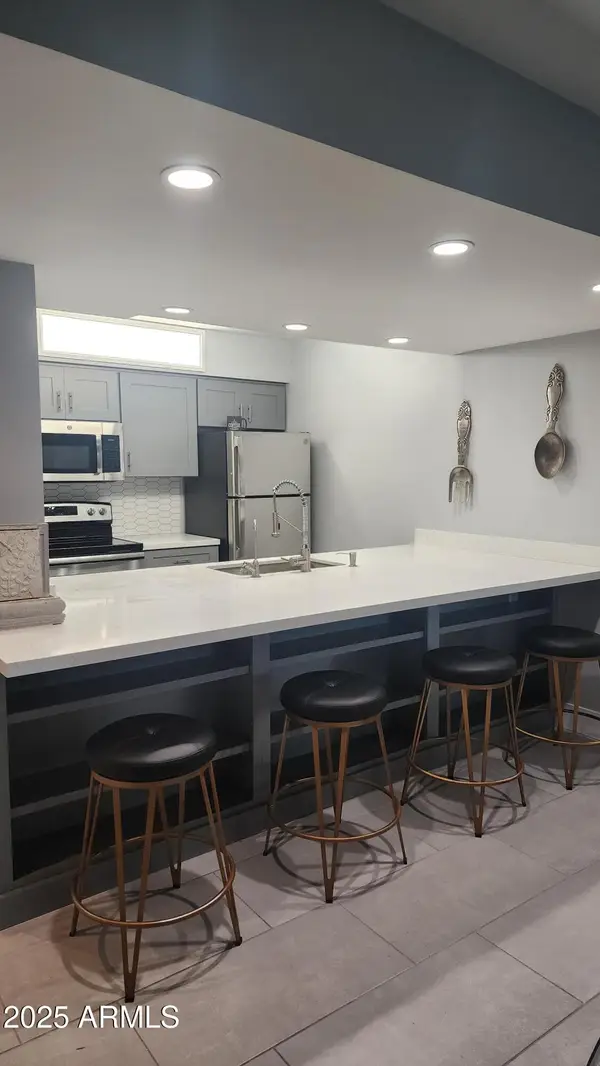 $269,000Active2 beds 2 baths932 sq. ft.
$269,000Active2 beds 2 baths932 sq. ft.3314 N 68th Street N #116, Scottsdale, AZ 85251
MLS# 6948450Listed by: REALTY ONE GROUP - New
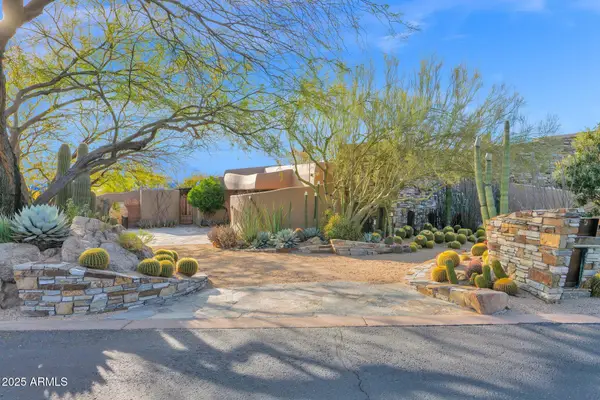 $4,500,000Active5 beds 7 baths7,105 sq. ft.
$4,500,000Active5 beds 7 baths7,105 sq. ft.34460 N 79th Way, Scottsdale, AZ 85266
MLS# 6948390Listed by: RUSS LYON SOTHEBY'S INTERNATIONAL REALTY - New
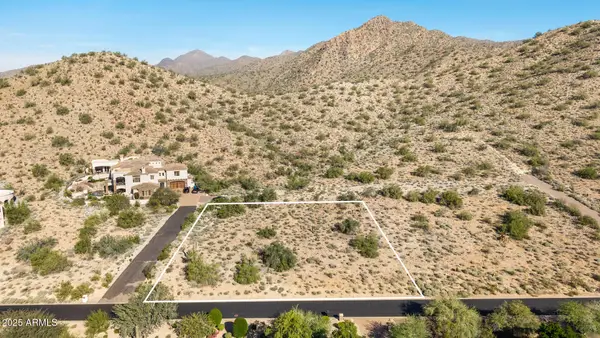 $1,050,000Active0.91 Acres
$1,050,000Active0.91 Acres13168 E Cibola Road #27, Scottsdale, AZ 85259
MLS# 6948397Listed by: REALTYONEGROUP MOUNTAIN DESERT
