18720 N 101st Street #4019/18, Scottsdale, AZ 85255
Local realty services provided by:Better Homes and Gardens Real Estate BloomTree Realty
18720 N 101st Street #4019/18,Scottsdale, AZ 85255
$12,900,000
- 4 Beds
- 5 Baths
- 6,288 sq. ft.
- Condominium
- Active
Listed by:michael lehman
Office:silverleaf realty
MLS#:6682952
Source:ARMLS
Price summary
- Price:$12,900,000
- Price per sq. ft.:$2,051.53
- Monthly HOA dues:$3,930
About this home
NEW-CONSTRUCTION ICON AT SILVERLEAF PENTHOUSE
Indulge in the epitome of luxury living with the last remaining ICON at Silverleaf Penthouse in the prestigious Silverleaf community, nestled amidst the awe-inspiring backdrop of Scottsdale's McDowell Mountains. Offering unparalleled vistas of the city skyline and the majestic mountains, this residence exemplifies sophistication and refinement.
Designed by the esteemed architect Bing Hu, ICON at Silverleaf sets a new standard for condo living, seamlessly blending elegance with contemporary comfort. Revel in the opportunity to personalize your living space, ensuring it reflects your unique taste and style. Spanning the fourth floor, this ICON Penthouse boasts an impressive 6,200 square feet of indoor living area, complemented by an expansive 6,700 square feet of private rooftop space. Immerse yourself in luxury with four ensuite bedrooms, an office, a media room, a wine room, a wet bar, a gourmet kitchen, a walk-in pantry, a powder room and two outdoor patios. Access to your sanctuary is granted via a semi-private elevator leading to a welcoming private vestibule. Step onto the rooftop oasis and discover a resort-style haven featuring a pool, spa, covered outdoor kitchen, three ramadas, a fire pit, and lush turf expanses, perfect for entertaining or simply unwinding in tranquility.
Nestled behind the 24-hour manned gates of Silverleaf's exclusive resort community, this residence offers the best of both worlds - proximity to the cosmopolitan amenities of affluent North Scottsdale and the serene seclusion of the Sonoran Desert. As a privileged resident, you'll also have the option to acquire a coveted Silverleaf Golf Membership, granting you access to one of the nation's most prestigious golf clubs, completing the ultimate luxury living experience.
Silverleaf, located in North Scottsdale, Arizona, is a prestigious guard gated community known for its luxurious estates, exclusive golf courses, private Club and stunning desert landscapes. The Tom Weiskopf-designed Silverleaf Golf Course is a highlight for golf enthusiasts. With a blend of Spanish and Mediterranean-inspired architecture, the community offers a high standard of living, including upscale amenities like spas, fine dining, and exclusive shopping. Residents enjoy a harmonious balance between modern luxury and the natural beauty of the desert environment, making Silverleaf a sought-after destination for those seeking an exceptional lifestyle in North Scottsdale.
Contact an agent
Home facts
- Year built:2025
- Listing ID #:6682952
- Updated:August 19, 2025 at 02:50 PM
Rooms and interior
- Bedrooms:4
- Total bathrooms:5
- Full bathrooms:4
- Half bathrooms:1
- Living area:6,288 sq. ft.
Heating and cooling
- Heating:Natural Gas
Structure and exterior
- Year built:2025
- Building area:6,288 sq. ft.
- Lot area:0.07 Acres
Schools
- High school:Chaparral High School
- Middle school:Copper Ridge Middle School
- Elementary school:Copper Ridge Elementary School
Utilities
- Water:City Water
Finances and disclosures
- Price:$12,900,000
- Price per sq. ft.:$2,051.53
- Tax amount:$487 (2025)
New listings near 18720 N 101st Street #4019/18
- New
 $599,000Active5 Acres
$599,000Active5 Acres13214 E Mountain View Road #47 A and B, Scottsdale, AZ 85259
MLS# 6924484Listed by: WALT DANLEY LOCAL LUXURY CHRISTIE'S INTERNATIONAL REAL ESTATE - New
 $1,350,000Active3 beds 2 baths2,223 sq. ft.
$1,350,000Active3 beds 2 baths2,223 sq. ft.5829 E Windsor Avenue, Scottsdale, AZ 85257
MLS# 6924519Listed by: HOMESMART - New
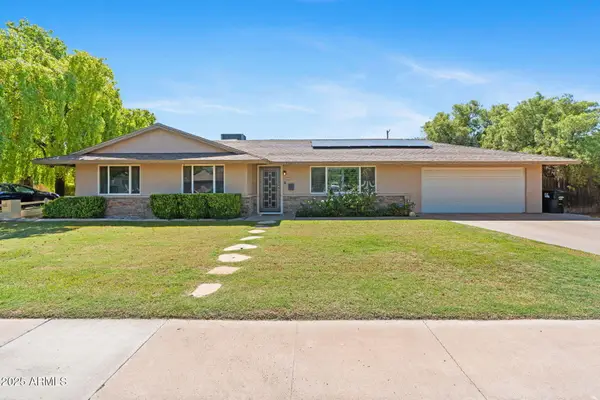 $900,000Active3 beds 2 baths1,591 sq. ft.
$900,000Active3 beds 2 baths1,591 sq. ft.6231 E Monterey Way, Scottsdale, AZ 85251
MLS# 6924406Listed by: RETSY - New
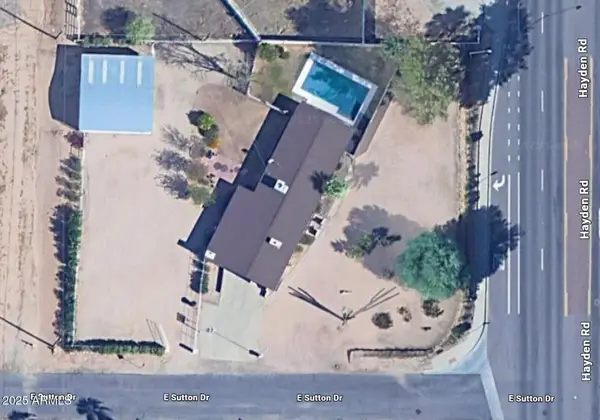 $1,165,000Active4 beds 2 baths1,648 sq. ft.
$1,165,000Active4 beds 2 baths1,648 sq. ft.13402 N Hayden Road, Scottsdale, AZ 85260
MLS# 6924421Listed by: HOME AMERICA REALTY - New
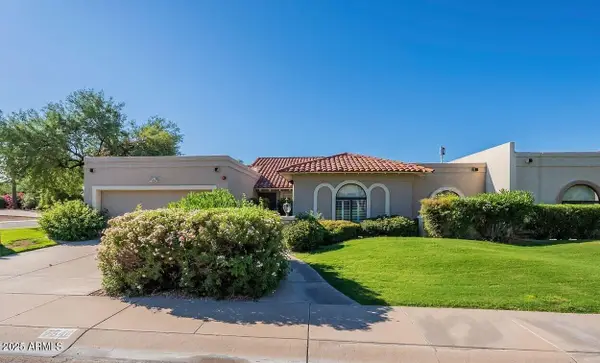 $860,000Active3 beds 2 baths2,466 sq. ft.
$860,000Active3 beds 2 baths2,466 sq. ft.7541 E Becker Lane, Scottsdale, AZ 85260
MLS# 6924465Listed by: COLDWELL BANKER REALTY - New
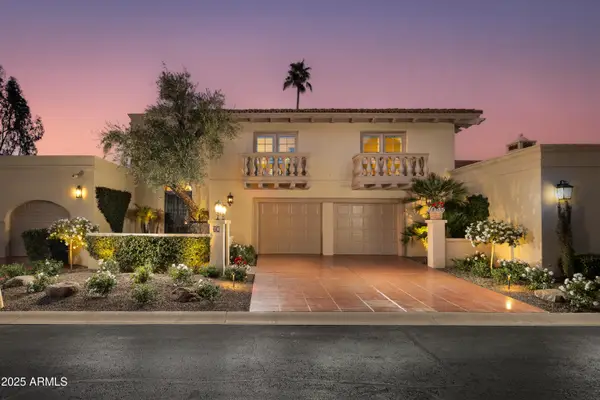 $1,745,000Active3 beds 4 baths3,629 sq. ft.
$1,745,000Active3 beds 4 baths3,629 sq. ft.7500 E Mccormick Parkway #78, Scottsdale, AZ 85258
MLS# 6924380Listed by: THE BROKERY - New
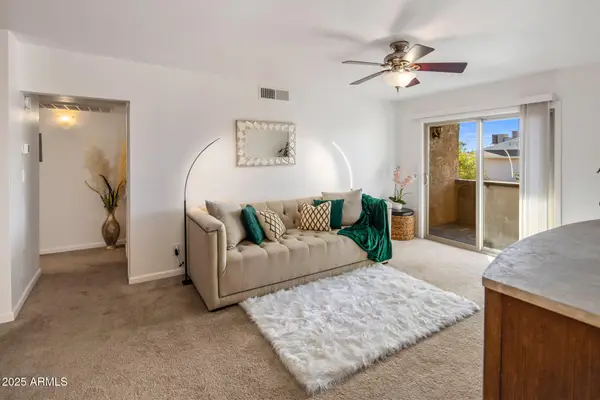 $250,000Active1 beds 1 baths680 sq. ft.
$250,000Active1 beds 1 baths680 sq. ft.5877 N Granite Reef Road #2212, Scottsdale, AZ 85250
MLS# 6924388Listed by: FATHOM REALTY ELITE - New
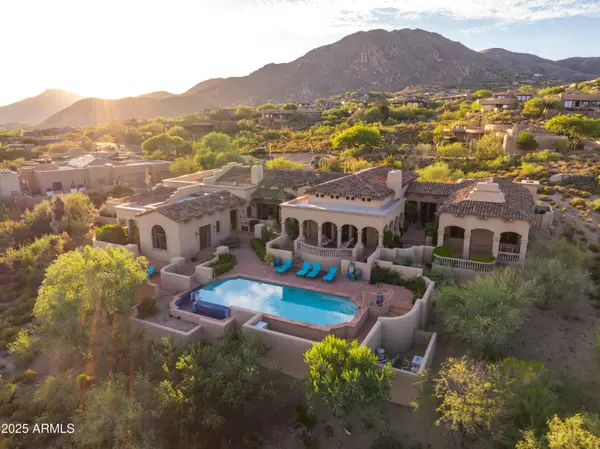 $5,000,000Active4 beds 5 baths6,144 sq. ft.
$5,000,000Active4 beds 5 baths6,144 sq. ft.11301 E Mariola Way, Scottsdale, AZ 85262
MLS# 6924370Listed by: RUSS LYON SOTHEBY'S INTERNATIONAL REALTY - New
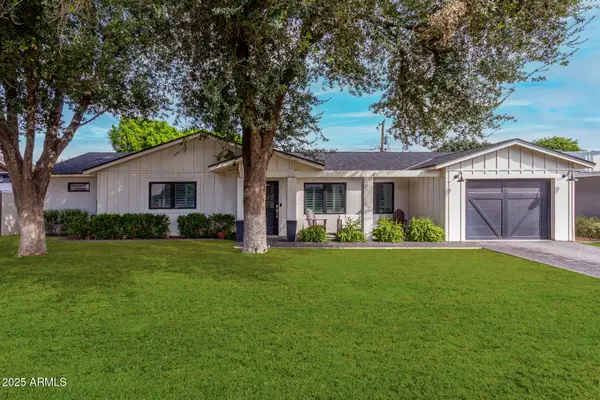 $1,275,000Active3 beds 3 baths2,059 sq. ft.
$1,275,000Active3 beds 3 baths2,059 sq. ft.6822 E 6th Street, Scottsdale, AZ 85251
MLS# 6924303Listed by: THE ARROW AGENCY - New
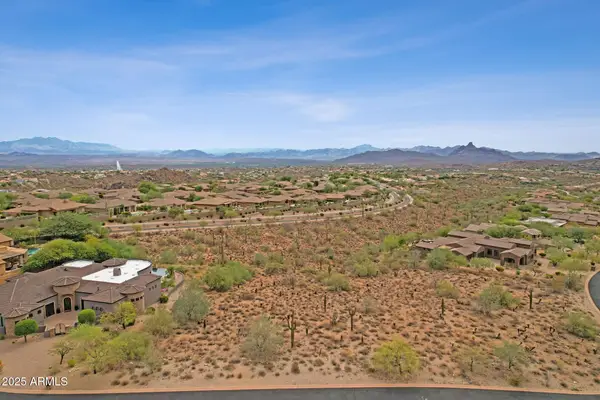 $535,000Active0.97 Acres
$535,000Active0.97 Acres12387 N Cloud Crest Trail #63, Fountain Hills, AZ 85268
MLS# 6924293Listed by: MCO REALTY
