18886 N 101st Way, Scottsdale, AZ 85255
Local realty services provided by:Better Homes and Gardens Real Estate S.J. Fowler
18886 N 101st Way,Scottsdale, AZ 85255
$4,495,000
- 3 Beds
- 4 Baths
- 3,200 sq. ft.
- Single family
- Active
Listed by:brock mackenzie480 212-6358
Office:silverleaf realty
MLS#:6835537
Source:ARMLS
Price summary
- Price:$4,495,000
- Price per sq. ft.:$1,404.69
- Monthly HOA dues:$433
About this home
Welcome to this exquisitely updated 3,200 square foot home nestled in the highly sought-after Casita neighborhood of Silverleaf. The home boasts a detached guest casita, a newly constructed pool and spa with breathtaking mountain views, an outdoor BBQ area, and even a pizza oven. Inside, you'll find an array of brand-new interior upgrades that redefine the concept of modern luxury living. This home is being sold turnkey. Its prime location near the Silverleaf clubhouse ensures you're never far from the heart of this prestigious community. Silverleaf, located in North Scottsdale, Arizona, is a prestigious guard gated community known for its luxurious estates, exclusive golf courses, private Club and stunning desert landscapes. The Tom Weiskopf-designed Silverleaf Golf Course is a highlight for golf enthusiasts. With a blend of Spanish and Mediterranean-inspired architecture, the community offers a high standard of living, including upscale amenities like spas, fine dining, and exclusive shopping. Residents enjoy a harmonious balance between modern luxury and the natural beauty of the desert environment, making Silverleaf a sought-after destination for those seeking an exceptional lifestyle in North Scottsdale.
Contact an agent
Home facts
- Year built:2007
- Listing ID #:6835537
- Updated:August 19, 2025 at 02:50 PM
Rooms and interior
- Bedrooms:3
- Total bathrooms:4
- Full bathrooms:3
- Half bathrooms:1
- Living area:3,200 sq. ft.
Heating and cooling
- Heating:Natural Gas
Structure and exterior
- Year built:2007
- Building area:3,200 sq. ft.
- Lot area:0.25 Acres
Schools
- High school:Chaparral High School
- Middle school:Copper Ridge School
- Elementary school:Copper Ridge School
Utilities
- Water:City Water
Finances and disclosures
- Price:$4,495,000
- Price per sq. ft.:$1,404.69
- Tax amount:$11,229 (2024)
New listings near 18886 N 101st Way
- New
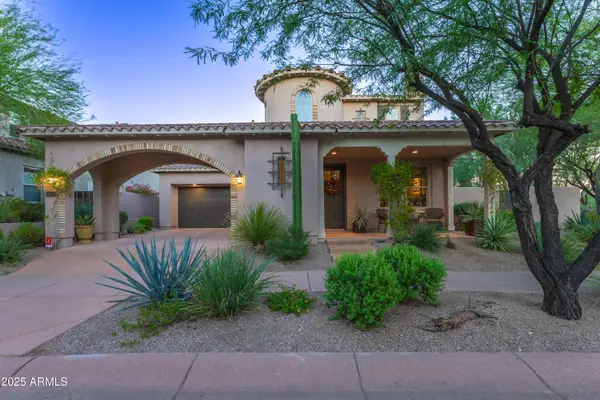 $1,199,000Active3 beds 3 baths2,769 sq. ft.
$1,199,000Active3 beds 3 baths2,769 sq. ft.18303 N 93rd Way, Scottsdale, AZ 85255
MLS# 6924557Listed by: RE/MAX FINE PROPERTIES - New
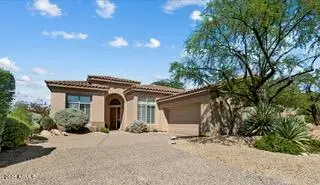 $1,025,000Active3 beds 2 baths2,285 sq. ft.
$1,025,000Active3 beds 2 baths2,285 sq. ft.10662 E Blanche Drive, Scottsdale, AZ 85255
MLS# 6924580Listed by: BERKSHIRE HATHAWAY HOMESERVICES ARIZONA PROPERTIES - New
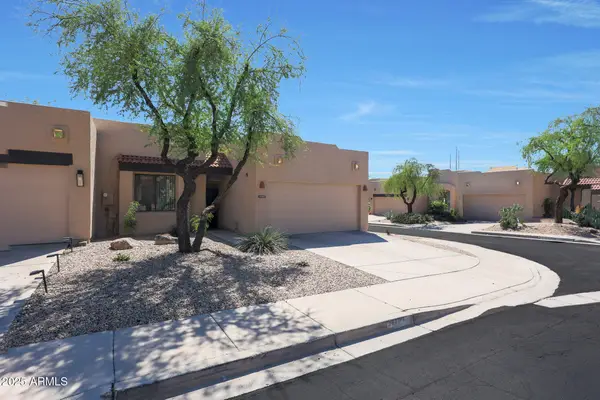 $525,000Active2 beds 2 baths1,270 sq. ft.
$525,000Active2 beds 2 baths1,270 sq. ft.11747 E Becker Lane, Scottsdale, AZ 85259
MLS# 6924585Listed by: HOMESMART - New
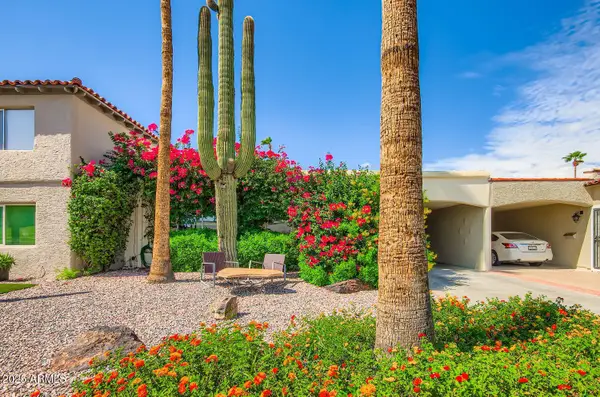 $545,000Active2 beds 2 baths1,381 sq. ft.
$545,000Active2 beds 2 baths1,381 sq. ft.4730 N 76th Place, Scottsdale, AZ 85251
MLS# 6924589Listed by: COMPASS - New
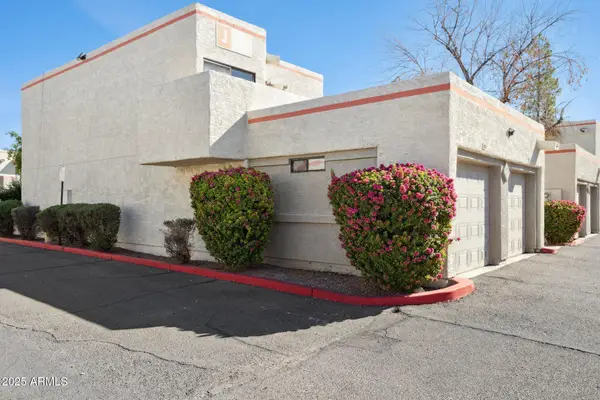 $299,700Active2 beds 3 baths1,145 sq. ft.
$299,700Active2 beds 3 baths1,145 sq. ft.935 N Granite Reef Road #100, Scottsdale, AZ 85257
MLS# 6924590Listed by: CAPTURE ARIZONA, LLC - New
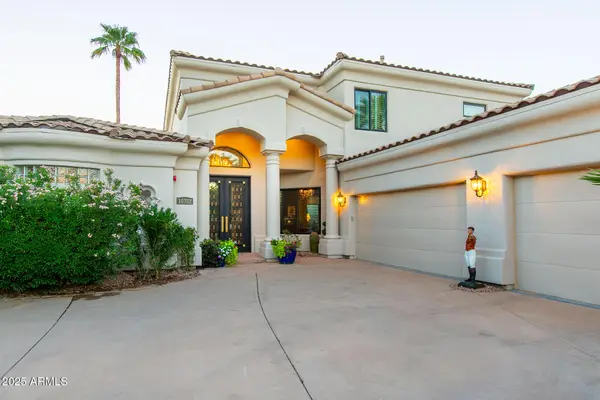 $2,950,000Active4 beds 4 baths4,277 sq. ft.
$2,950,000Active4 beds 4 baths4,277 sq. ft.10282 N 103rd Place, Scottsdale, AZ 85258
MLS# 6924594Listed by: REVANA REALTY - New
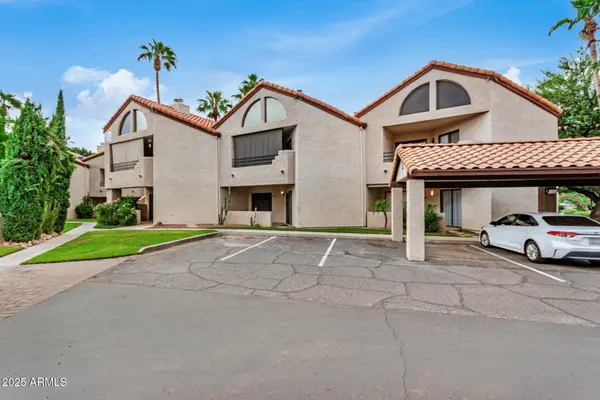 $349,900Active2 beds 2 baths1,061 sq. ft.
$349,900Active2 beds 2 baths1,061 sq. ft.10301 N 70th Street #103, Paradise Valley, AZ 85253
MLS# 6924607Listed by: REALTY ONE GROUP - New
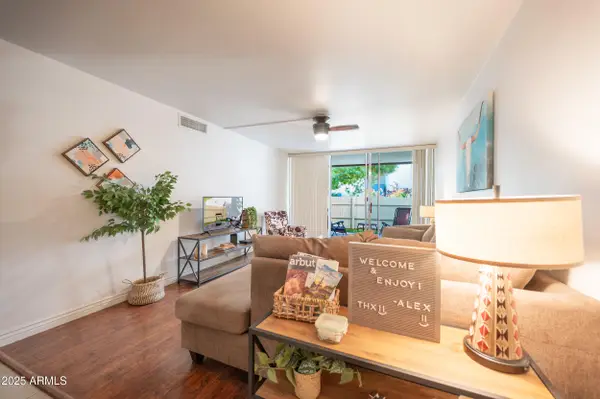 $299,000Active1 beds 1 baths752 sq. ft.
$299,000Active1 beds 1 baths752 sq. ft.7625 E Camelback Road #B116, Scottsdale, AZ 85251
MLS# 6924644Listed by: HOMESMART - New
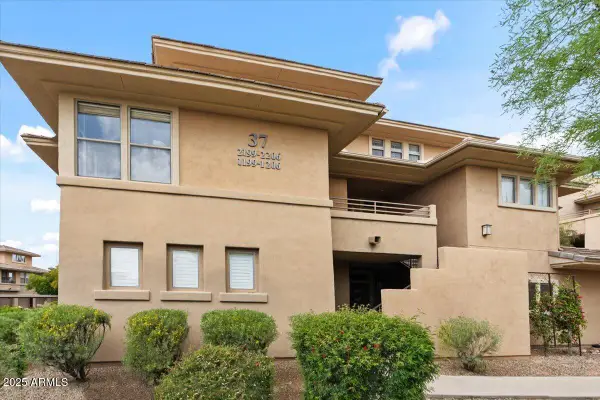 $307,999Active1 beds 1 baths956 sq. ft.
$307,999Active1 beds 1 baths956 sq. ft.20100 N 78th Place #2203, Scottsdale, AZ 85255
MLS# 6924657Listed by: COMPASS - New
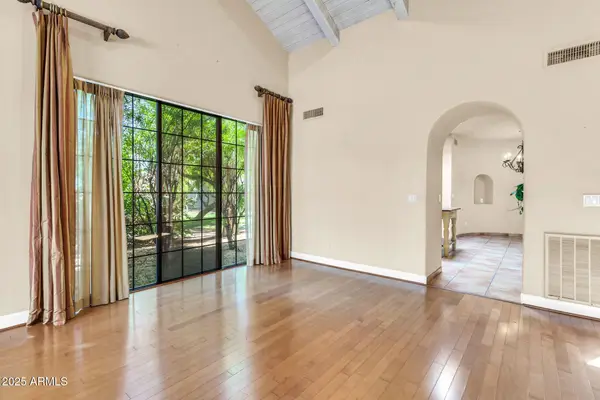 $850,000Active3 beds 2 baths2,199 sq. ft.
$850,000Active3 beds 2 baths2,199 sq. ft.8100 E Camelback Road #6, Scottsdale, AZ 85251
MLS# 6924672Listed by: MY HOME GROUP REAL ESTATE
