19475 N Grayhawk Drive #1026, Scottsdale, AZ 85255
Local realty services provided by:Better Homes and Gardens Real Estate S.J. Fowler
19475 N Grayhawk Drive #1026,Scottsdale, AZ 85255
$783,900
- 3 Beds
- 2 Baths
- 1,752 sq. ft.
- Single family
- Active
Listed by:george l wanner
Office:keller williams realty sonoran living
MLS#:6904181
Source:ARMLS
Price summary
- Price:$783,900
- Price per sq. ft.:$447.43
About this home
Rare opportunity to own a beautiful, upgraded, single-level patio home in the sought after gated community of Tesoro at Grayhawk. As you enter this 1752 square foot residence through the courtyard you will find a large Great Room complete w/gas fireplace, built-in wine bar, & slider to private backyard. The large open Kitchen features great storage, center island, breakfast bar, & dining area. The split plan offers a large Primary Bedroom & Bath with separate tub & shower, & walk-in Closet, & slider to patio. Two Bedrooms & Guest Bath are tucked well away for privacy just off the Foyer. Laundry Room & 2 car direct access Garage. Beautiful low maintenance private Backyard has golf course & sunset views. Quiet, private, gated desert resort-style community living within minutes of shopping, dining, hiking, golf, the 101, and all that N. Scottsdale has to offer. This will surely check all the boxes on your 'What I want in my dream home' checklist!
Contact an agent
Home facts
- Year built:2004
- Listing ID #:6904181
- Updated:September 29, 2025 at 11:43 PM
Rooms and interior
- Bedrooms:3
- Total bathrooms:2
- Full bathrooms:2
- Living area:1,752 sq. ft.
Heating and cooling
- Cooling:Ceiling Fan(s)
- Heating:Natural Gas
Structure and exterior
- Year built:2004
- Building area:1,752 sq. ft.
- Lot area:0.04 Acres
Schools
- High school:Pinnacle High School
- Middle school:Mountain Trail Middle School
- Elementary school:Grayhawk Elementary School
Utilities
- Water:City Water
- Sewer:Sewer in & Connected
Finances and disclosures
- Price:$783,900
- Price per sq. ft.:$447.43
- Tax amount:$3,548
New listings near 19475 N Grayhawk Drive #1026
- New
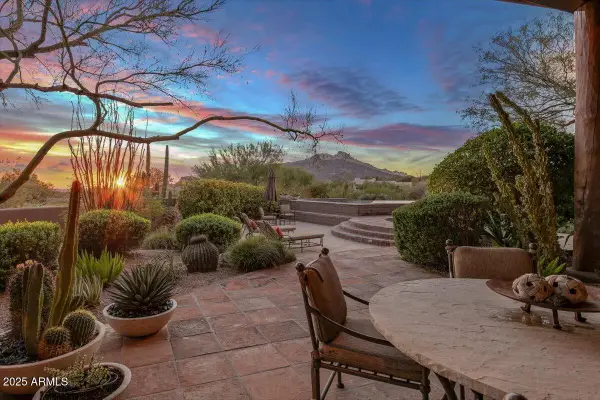 $2,950,000Active4 beds 4 baths4,853 sq. ft.
$2,950,000Active4 beds 4 baths4,853 sq. ft.34640 N 79th Way, Scottsdale, AZ 85266
MLS# 6926318Listed by: RUSS LYON SOTHEBY'S INTERNATIONAL REALTY - New
 $259,000Active1 beds 1 baths696 sq. ft.
$259,000Active1 beds 1 baths696 sq. ft.8020 E Thomas Road #226, Scottsdale, AZ 85251
MLS# 6926282Listed by: ECLAT REAL ESTATE - New
 $879,900Active5 beds 4 baths2,998 sq. ft.
$879,900Active5 beds 4 baths2,998 sq. ft.7658 E Pleasant Run, Scottsdale, AZ 85258
MLS# 6926270Listed by: ECLAT REAL ESTATE - New
 $2,550,000Active4 beds 4 baths3,911 sq. ft.
$2,550,000Active4 beds 4 baths3,911 sq. ft.8641 E Clubhouse Way, Scottsdale, AZ 85255
MLS# 6926049Listed by: THE AVE COLLECTIVE 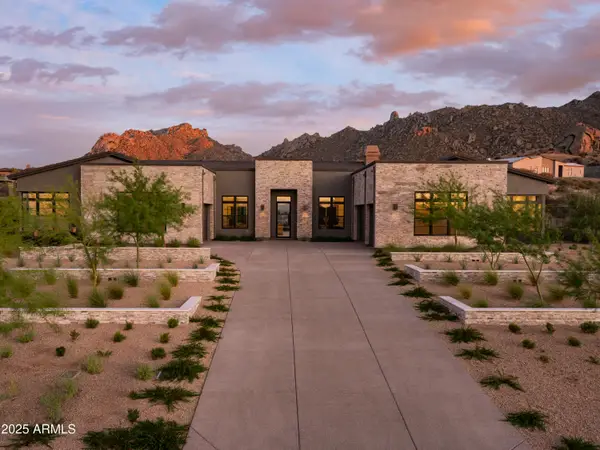 $4,450,000Active5 beds 6 baths4,958 sq. ft.
$4,450,000Active5 beds 6 baths4,958 sq. ft.12297 E Troon Vista Drive, Scottsdale, AZ 85255
MLS# 6647257Listed by: TOLL BROTHERS REAL ESTATE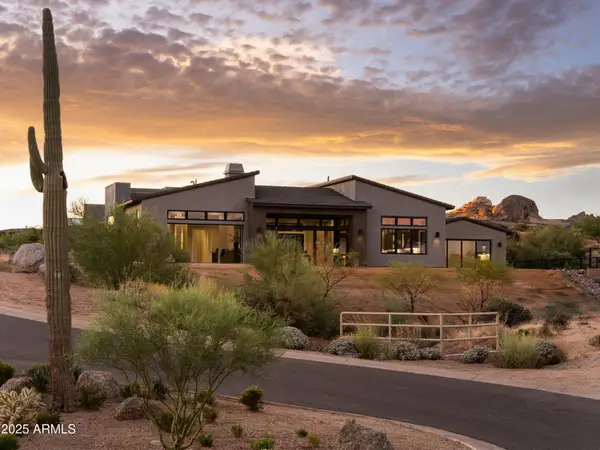 $3,980,000Active3 beds 5 baths4,351 sq. ft.
$3,980,000Active3 beds 5 baths4,351 sq. ft.23656 N 123rd Street, Scottsdale, AZ 85255
MLS# 6839933Listed by: TOLL BROTHERS REAL ESTATE $3,300,000Active5 beds 6 baths4,682 sq. ft.
$3,300,000Active5 beds 6 baths4,682 sq. ft.12265 E Troon Vista Drive, Scottsdale, AZ 85255
MLS# 6910898Listed by: TOLL BROTHERS REAL ESTATE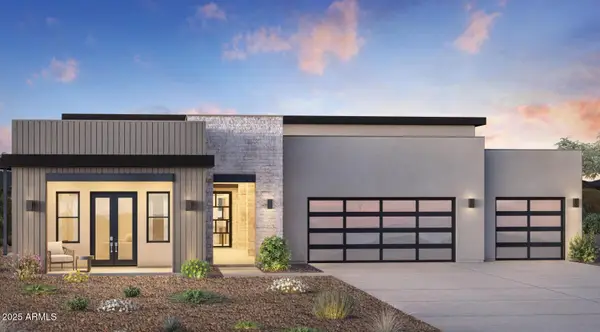 $2,835,000Active4 beds 5 baths4,152 sq. ft.
$2,835,000Active4 beds 5 baths4,152 sq. ft.12668 E Juan Tabo Road, Scottsdale, AZ 85255
MLS# 6913209Listed by: TOLL BROTHERS REAL ESTATE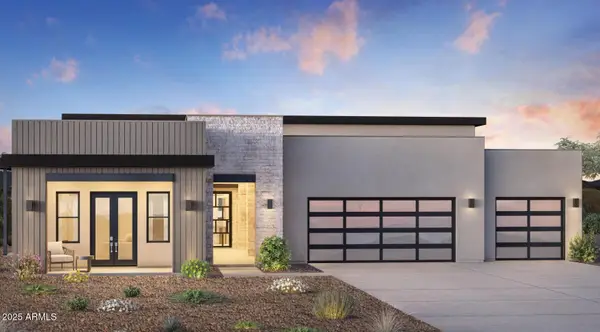 $2,850,000Active4 beds 5 baths4,737 sq. ft.
$2,850,000Active4 beds 5 baths4,737 sq. ft.12795 E Chama Road, Scottsdale, AZ 85255
MLS# 6913214Listed by: TOLL BROTHERS REAL ESTATE- New
 $399,900Active2 beds 2 baths1,249 sq. ft.
$399,900Active2 beds 2 baths1,249 sq. ft.9430 E Mission Lane #201, Scottsdale, AZ 85258
MLS# 6925985Listed by: REAL BROKER
