25556 N 113th Way, Scottsdale, AZ 85255
Local realty services provided by:Better Homes and Gardens Real Estate S.J. Fowler
Listed by:david c fernandez
Office:delex realty
MLS#:6816455
Source:ARMLS
Price summary
- Price:$2,975,000
- Price per sq. ft.:$377.78
- Monthly HOA dues:$188.33
About this home
Exquisite Custom Estate with Breathtaking Mountain Views! Nestled in the heart of Troon. This Architectural masterpiece is designed for those who appreciate luxury, privacy, & the beauty of the Sonoran Desert. The gourmet kitchen feature's top-of-the-line appliances, custom cabinetry, and a sprawling Island. Formal Dining flanked by Butlers Pantry. The expansive master suite is a retreat unto itself, offering a serene sitting area, a cozy fireplace, and private patio access. The master bath is a sanctuary of relaxation, complete with a fireplace, luxurious soaking tub, and an oversized walk-in shower & customized closets. Gorgeous custom Chandeliers throughout. Designed for both recreation and rejuvenation. See the Theater room, Exercise room. Downstairs Wine room, wet bar & kitchenet The view deck is the perfect place to unwind and take in the mesmerizing views to Four Peaks and sweeping Mountain Vistas. With impeccable craftsmanship and an unbeatable location in Troon, this extraordinary Estate offers the ultimate in Luxury Living.
Contact an agent
Home facts
- Year built:2002
- Listing ID #:6816455
- Updated:September 23, 2025 at 03:05 PM
Rooms and interior
- Bedrooms:5
- Total bathrooms:6
- Full bathrooms:5
- Half bathrooms:1
- Living area:7,875 sq. ft.
Heating and cooling
- Cooling:Ceiling Fan(s), Programmable Thermostat
- Heating:Natural Gas
Structure and exterior
- Year built:2002
- Building area:7,875 sq. ft.
- Lot area:0.73 Acres
Schools
- High school:Cactus Shadows High School
- Middle school:Sonoran Trails Middle School
- Elementary school:Desert Sun Academy
Utilities
- Water:City Water
Finances and disclosures
- Price:$2,975,000
- Price per sq. ft.:$377.78
- Tax amount:$5,330 (2024)
New listings near 25556 N 113th Way
- New
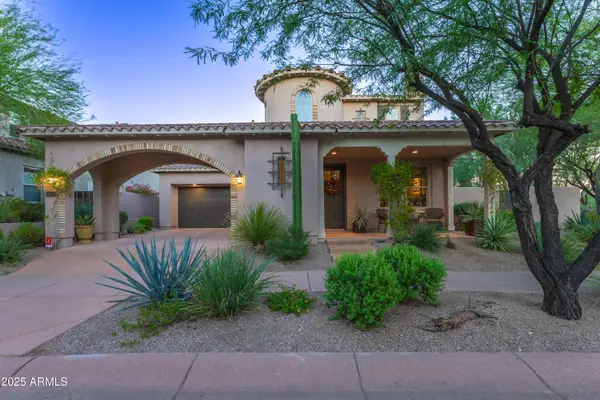 $1,199,000Active3 beds 3 baths2,769 sq. ft.
$1,199,000Active3 beds 3 baths2,769 sq. ft.18303 N 93rd Way, Scottsdale, AZ 85255
MLS# 6924557Listed by: RE/MAX FINE PROPERTIES - New
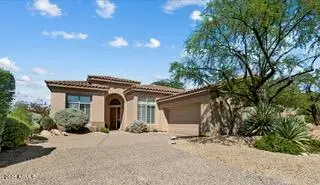 $1,025,000Active3 beds 2 baths2,285 sq. ft.
$1,025,000Active3 beds 2 baths2,285 sq. ft.10662 E Blanche Drive, Scottsdale, AZ 85255
MLS# 6924580Listed by: BERKSHIRE HATHAWAY HOMESERVICES ARIZONA PROPERTIES - New
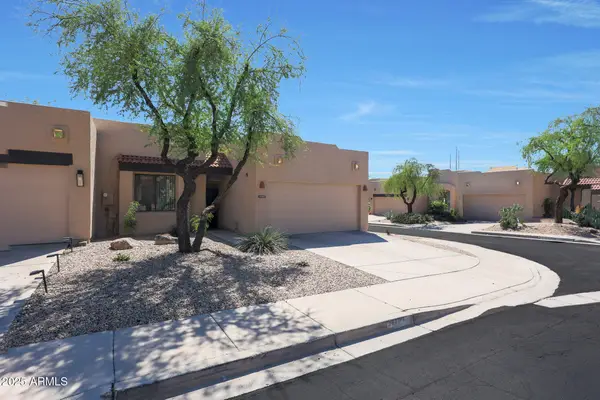 $525,000Active2 beds 2 baths1,270 sq. ft.
$525,000Active2 beds 2 baths1,270 sq. ft.11747 E Becker Lane, Scottsdale, AZ 85259
MLS# 6924585Listed by: HOMESMART - New
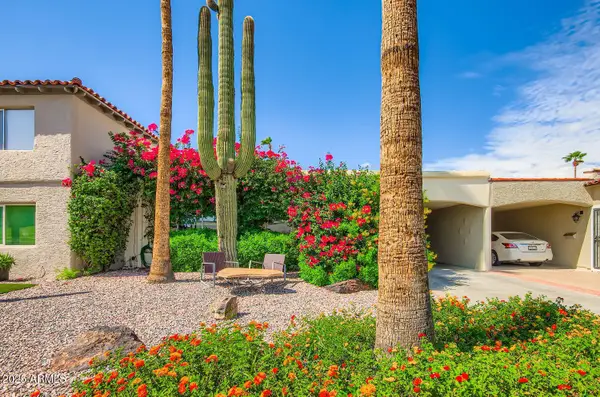 $545,000Active2 beds 2 baths1,381 sq. ft.
$545,000Active2 beds 2 baths1,381 sq. ft.4730 N 76th Place, Scottsdale, AZ 85251
MLS# 6924589Listed by: COMPASS - New
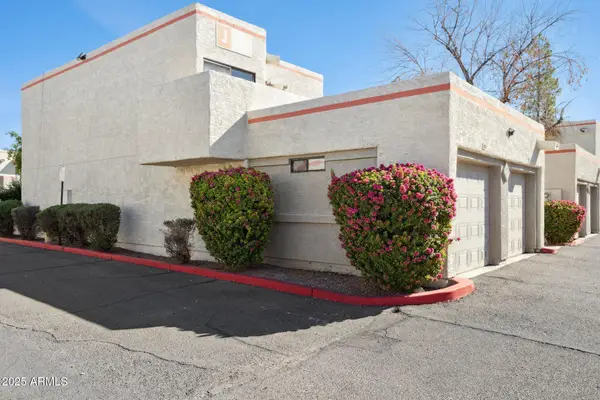 $299,700Active2 beds 3 baths1,145 sq. ft.
$299,700Active2 beds 3 baths1,145 sq. ft.935 N Granite Reef Road #100, Scottsdale, AZ 85257
MLS# 6924590Listed by: CAPTURE ARIZONA, LLC - New
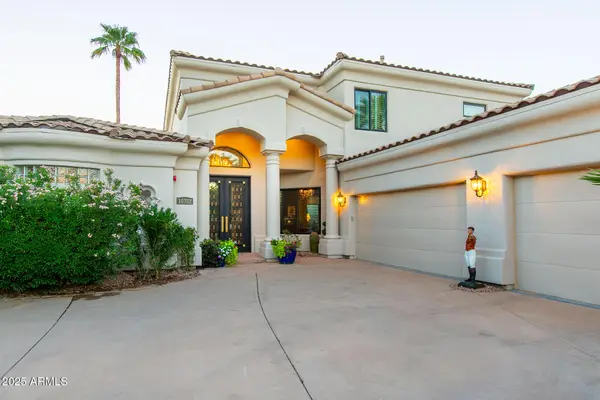 $2,950,000Active4 beds 4 baths4,277 sq. ft.
$2,950,000Active4 beds 4 baths4,277 sq. ft.10282 N 103rd Place, Scottsdale, AZ 85258
MLS# 6924594Listed by: REVANA REALTY - New
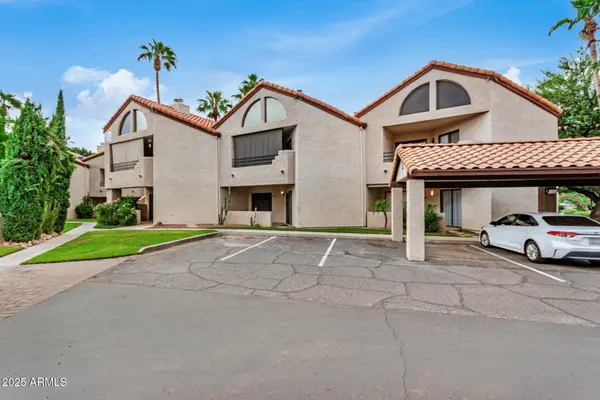 $349,900Active2 beds 2 baths1,061 sq. ft.
$349,900Active2 beds 2 baths1,061 sq. ft.10301 N 70th Street #103, Paradise Valley, AZ 85253
MLS# 6924607Listed by: REALTY ONE GROUP - New
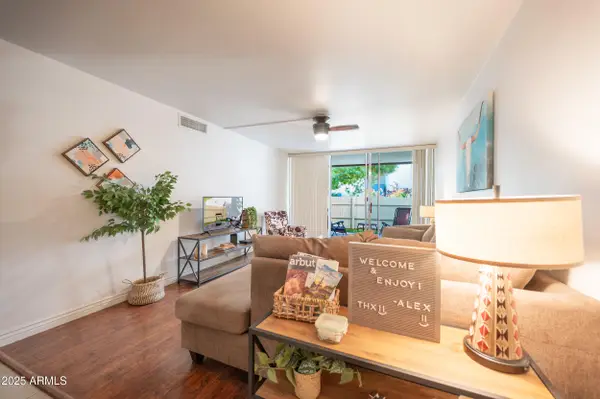 $299,000Active1 beds 1 baths752 sq. ft.
$299,000Active1 beds 1 baths752 sq. ft.7625 E Camelback Road #B116, Scottsdale, AZ 85251
MLS# 6924644Listed by: HOMESMART - New
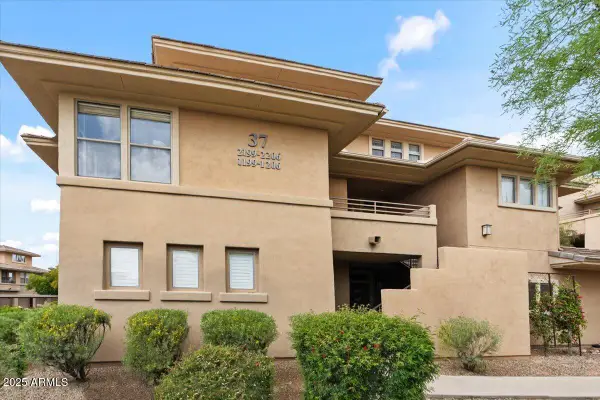 $307,999Active1 beds 1 baths956 sq. ft.
$307,999Active1 beds 1 baths956 sq. ft.20100 N 78th Place #2203, Scottsdale, AZ 85255
MLS# 6924657Listed by: COMPASS - New
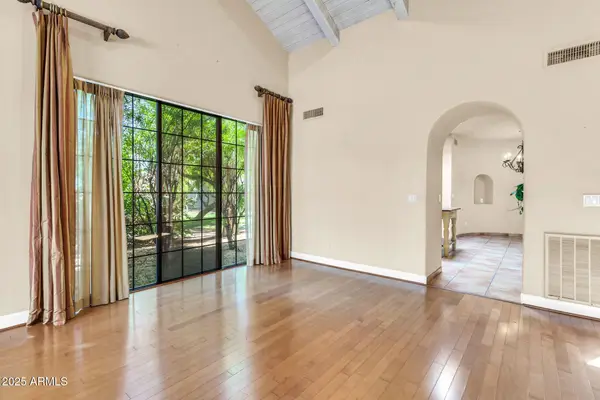 $850,000Active3 beds 2 baths2,199 sq. ft.
$850,000Active3 beds 2 baths2,199 sq. ft.8100 E Camelback Road #6, Scottsdale, AZ 85251
MLS# 6924672Listed by: MY HOME GROUP REAL ESTATE
