27411 N 120th Street, Scottsdale, AZ 85262
Local realty services provided by:Better Homes and Gardens Real Estate S.J. Fowler
27411 N 120th Street,Scottsdale, AZ 85262
$2,999,000
- 5 Beds
- 6 Baths
- 5,110 sq. ft.
- Single family
- Pending
Listed by: leslie young, tricia cormie
Office: russ lyon sotheby's international realty
MLS#:6842705
Source:ARMLS
Price summary
- Price:$2,999,000
- Price per sq. ft.:$586.89
About this home
Outstanding value in N. Scottsdale! Upscale luxury meets desert serenity at this 5,110 sq. ft. custom Scottsdale estate on 2.98 elevated acres with sweeping mountain views. A show-stopping 5-car glass-door garage welcomes car lovers. Inside: five ensuite bedrooms offer sanctuary and seclusion, each with private patios and curated views, a chef's kitchen flowing to a spectacular signature living area with 16-ft sliding glass wall, opening to a south-facing yard with infinity pool, spa, misting system, putting green and outdoor kitchen. Enjoy a professional grade home theater and commercial-grade internet. Minutes to Scottsdale National and the Four Seasons. The best of Scottsdale living. Where luxury meets the desert sky. 27411 N. 120th St. 2023-2025 Home Upgrades and Enhancements
Exterior
120th Street was privately paved in 2024 by homeowner from Dynamite Blvd. to the driveway-note that Google Maps may not yet reflect this.
Backyard & Pool/Spa Renovation:
Automated pool equipment and plumbing;
Pool resurfaced with PebbleTec finish;
Full outdoor kitchen with built-in BBQ, smoker, and sink;
Wraparound misting system on terrace;
Cool deck pavers installed throughout backyard;
Artificial turf with custom putting green;
Outdoor lighting system around the entire property;
Renovated irrigation system;
Front flagpole added along with a second putting green; and,
Full exterior stucco painting.
Interior Upgrades
16-ft. folding glass door system with retractable screen in great room;
Professional Home Theater System;
Projector and surround sound system integrated into walls and ceiling (media room);
Equipment housed discreetly in media room closet;
Epoxy-coated floors in garage sized to accommodate a sports car lift;
Three new full-view glass garage doors installed;
Designer chandeliers and sconces throughout;
Dining room detailed with grasscloth wallpaper; and,
Remodeled powder room with updated finishes.
Technology & Electronics
Exterior surveillance camera system;
Commercial-grade wired internet; and,
Whole-home Sonos sound system.
Contact an agent
Home facts
- Year built:2009
- Listing ID #:6842705
- Updated:November 14, 2025 at 04:02 PM
Rooms and interior
- Bedrooms:5
- Total bathrooms:6
- Full bathrooms:5
- Half bathrooms:1
- Living area:5,110 sq. ft.
Heating and cooling
- Cooling:Ceiling Fan(s), Programmable Thermostat
- Heating:Electric, Propane
Structure and exterior
- Year built:2009
- Building area:5,110 sq. ft.
- Lot area:2.98 Acres
Schools
- High school:Cactus Shadows High School
- Middle school:Sonoran Trails Middle School
- Elementary school:Desert Sun Academy
Utilities
- Water:City Water
- Sewer:Septic In & Connected
Finances and disclosures
- Price:$2,999,000
- Price per sq. ft.:$586.89
- Tax amount:$5,907 (2024)
New listings near 27411 N 120th Street
- New
 $315,000Active1 beds 1 baths826 sq. ft.
$315,000Active1 beds 1 baths826 sq. ft.8787 E Mountain View Road #2040, Scottsdale, AZ 85258
MLS# 6946751Listed by: RUSS LYON SOTHEBY'S INTERNATIONAL REALTY - New
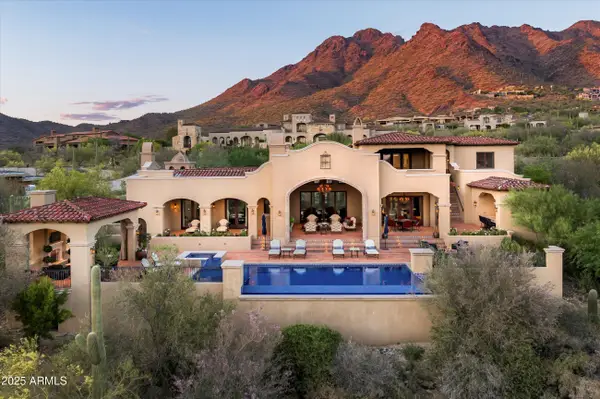 $11,500,000Active5 beds 6 baths7,555 sq. ft.
$11,500,000Active5 beds 6 baths7,555 sq. ft.10999 E Whistling Wind Way, Scottsdale, AZ 85255
MLS# 6946402Listed by: RUSS LYON SOTHEBY'S INTERNATIONAL REALTY - New
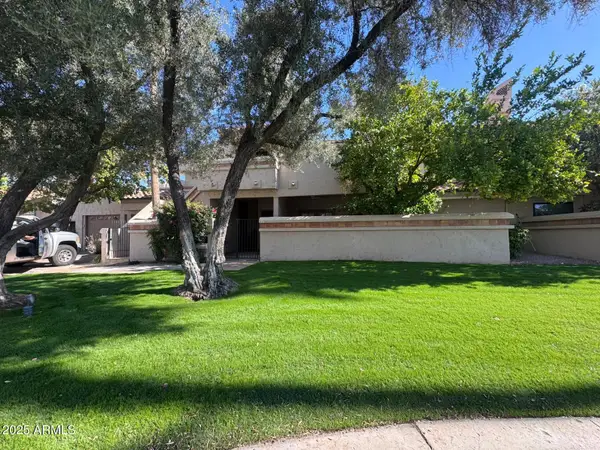 $599,999Active2 beds 3 baths1,914 sq. ft.
$599,999Active2 beds 3 baths1,914 sq. ft.9709 E Mountain View Road #2705, Scottsdale, AZ 85258
MLS# 6945899Listed by: AIG REALTY LLC - New
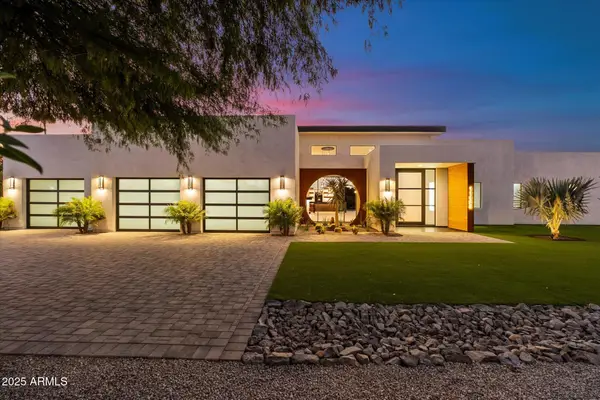 $3,995,000Active3 beds 3 baths3,754 sq. ft.
$3,995,000Active3 beds 3 baths3,754 sq. ft.11420 N Scottsdale Road, Scottsdale, AZ 85254
MLS# 6945857Listed by: WALT DANLEY LOCAL LUXURY CHRISTIE'S INTERNATIONAL REAL ESTATE - New
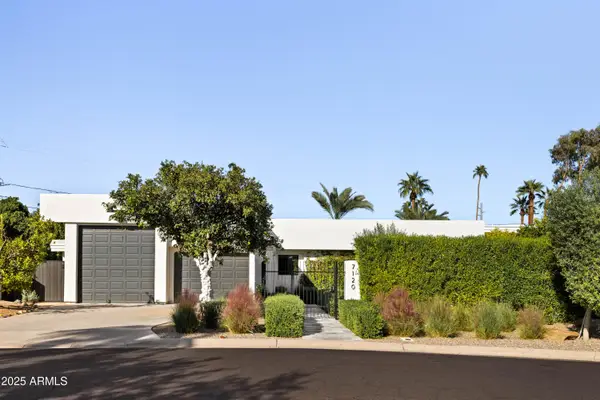 $2,799,000Active3 beds 4 baths2,831 sq. ft.
$2,799,000Active3 beds 4 baths2,831 sq. ft.7120 E Pasadena Avenue, Paradise Valley, AZ 85253
MLS# 6945859Listed by: HOMESMART - New
 $695,000Active2 beds 2 baths1,413 sq. ft.
$695,000Active2 beds 2 baths1,413 sq. ft.10089 E San Salvador Drive, Scottsdale, AZ 85258
MLS# 6945866Listed by: EXP REALTY - New
 $2,200,000Active4 beds 4 baths3,603 sq. ft.
$2,200,000Active4 beds 4 baths3,603 sq. ft.16849 N 111th Street, Scottsdale, AZ 85255
MLS# 6945730Listed by: FATHOM REALTY ELITE - Open Fri, 1 to 3pmNew
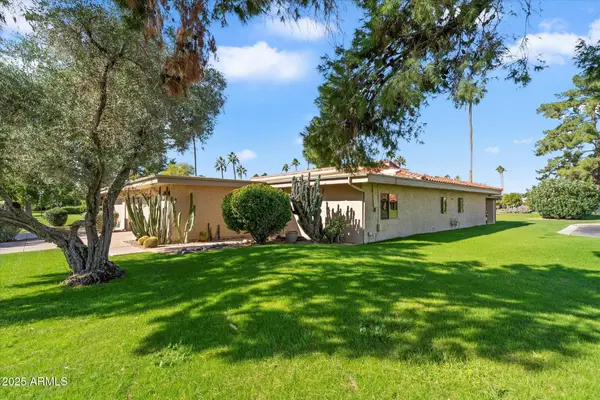 $1,150,000Active3 beds 3 baths2,608 sq. ft.
$1,150,000Active3 beds 3 baths2,608 sq. ft.7746 E Bowie Road E, Scottsdale, AZ 85258
MLS# 6945756Listed by: RUSS LYON SOTHEBY'S INTERNATIONAL REALTY - Open Fri, 10am to 1pmNew
 $2,000,000Active4 beds 3 baths3,938 sq. ft.
$2,000,000Active4 beds 3 baths3,938 sq. ft.11155 E Gold Dust Avenue, Scottsdale, AZ 85259
MLS# 6945761Listed by: REALTY ONE GROUP - New
 $449,000Active2 beds 2 baths1,092 sq. ft.
$449,000Active2 beds 2 baths1,092 sq. ft.9100 E Raintree Drive #144, Scottsdale, AZ 85260
MLS# 6945791Listed by: HOMESMART
