27518 N 103rd Street, Scottsdale, AZ 85262
Local realty services provided by:Better Homes and Gardens Real Estate BloomTree Realty
27518 N 103rd Street,Scottsdale, AZ 85262
$8,950,000
- 4 Beds
- 6 Baths
- - sq. ft.
- Single family
- Pending
Listed by: jay pennypacker
Office: the noble agency
MLS#:6898069
Source:ARMLS
Price summary
- Price:$8,950,000
About this home
ESTANCIA GOLF MEMBERSHIP available subject to board approval. The award winning team of Craig Wickersham, Architect and Minotti LA have collaborated to create a timeless, Desert Contemporary-style home in Estancia. Available fully furnished and turnkey. Perfectly sited on a golf course lot with southwest-facing solar orientation and panoramic views of Pinnacle Peak. The geometrically diverse architecture is meticulously designed with angled rooflines and trellised eaves to capture each view and provide the optimal amount of natural light. The single level (zero interior steps), modern floor plan is bright and open with a massive great room, floor-to-ceiling windows and pocket doors to the outdoor living areas. There is a total of 5,861 square feet with a split primary suite, 2 guest suites, separate guest casita and office/lounge. The large pool runs in a linear fashion across the length of the outdoor living space that includes a heated spa, large covered patio, outdoor living room with fireplace, BBQ station and indoor/outdoor bar. Control 4 home automation with motorized window coverings and a climate controlled, 4-car garage complete the residence.
Contact an agent
Home facts
- Year built:2022
- Listing ID #:6898069
- Updated:November 22, 2025 at 10:05 AM
Rooms and interior
- Bedrooms:4
- Total bathrooms:6
- Full bathrooms:6
Heating and cooling
- Heating:Natural Gas
Structure and exterior
- Year built:2022
- Lot area:0.85 Acres
Schools
- High school:Cactus Shadows High School
- Middle school:Sonoran Trails Middle School
- Elementary school:Desert Sun Academy
Utilities
- Water:City Water
- Sewer:Sewer in & Connected
Finances and disclosures
- Price:$8,950,000
- Tax amount:$12,316
New listings near 27518 N 103rd Street
- New
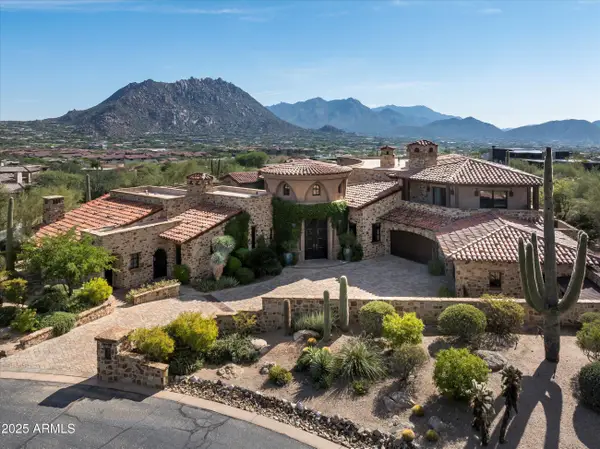 $8,000,000Active6 beds 10 baths11,675 sq. ft.
$8,000,000Active6 beds 10 baths11,675 sq. ft.10199 E Cavedale Drive, Scottsdale, AZ 85262
MLS# 6950518Listed by: THE NOBLE AGENCY - New
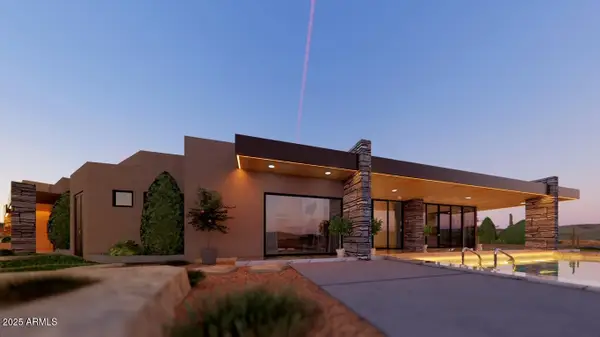 $2,800,000Active5 beds 5 baths4,075 sq. ft.
$2,800,000Active5 beds 5 baths4,075 sq. ft.10876 E Rising Sun Drive, Scottsdale, AZ 85262
MLS# 6950526Listed by: VENTURE REI, LLC - New
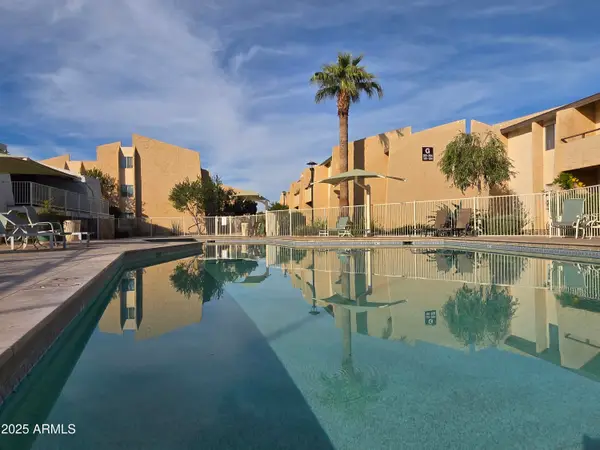 $235,000Active2 beds 2 baths864 sq. ft.
$235,000Active2 beds 2 baths864 sq. ft.8055 E Thomas Road #G202, Scottsdale, AZ 85251
MLS# 6950533Listed by: FATHOM REALTY ELITE - New
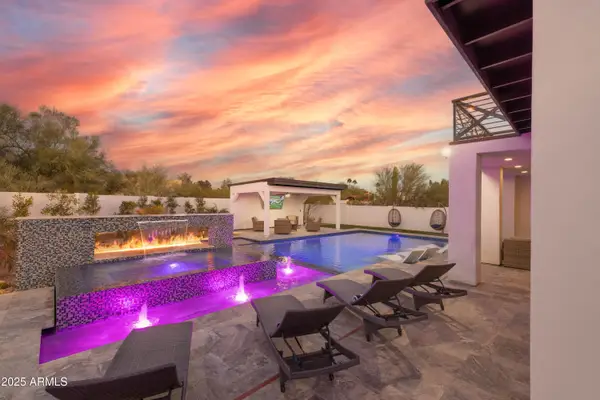 $2,990,000Active8 beds 6 baths3,616 sq. ft.
$2,990,000Active8 beds 6 baths3,616 sq. ft.9611 N 121st Street, Scottsdale, AZ 85259
MLS# 6950513Listed by: REALTY ONE GROUP - New
 $2,595,000Active4 beds 5 baths4,388 sq. ft.
$2,595,000Active4 beds 5 baths4,388 sq. ft.33172 N 82nd Street, Scottsdale, AZ 85266
MLS# 6950514Listed by: VENTURE REI, LLC - New
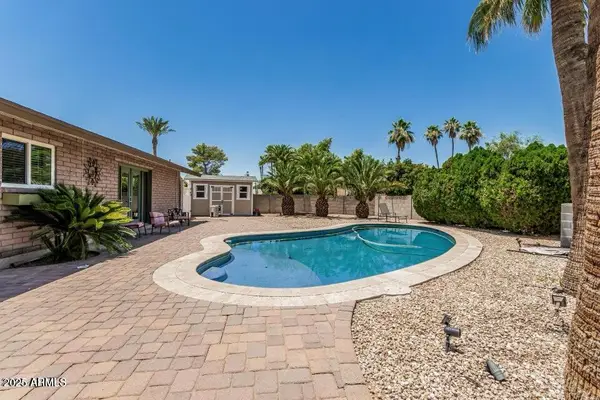 $950,000Active4 beds 2 baths2,430 sq. ft.
$950,000Active4 beds 2 baths2,430 sq. ft.8620 E Sells Drive N, Scottsdale, AZ 85251
MLS# 6950452Listed by: ORCHARD BROKERAGE - Open Sun, 12 to 3pmNew
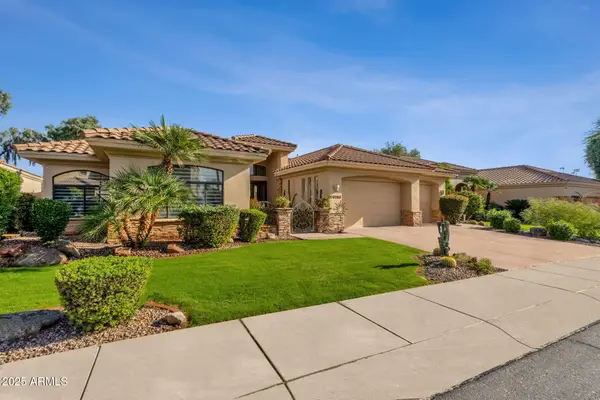 $1,550,000Active4 beds 3 baths3,523 sq. ft.
$1,550,000Active4 beds 3 baths3,523 sq. ft.10263 N 103rd Place, Scottsdale, AZ 85258
MLS# 6950467Listed by: KELLER WILLIAMS ARIZONA REALTY 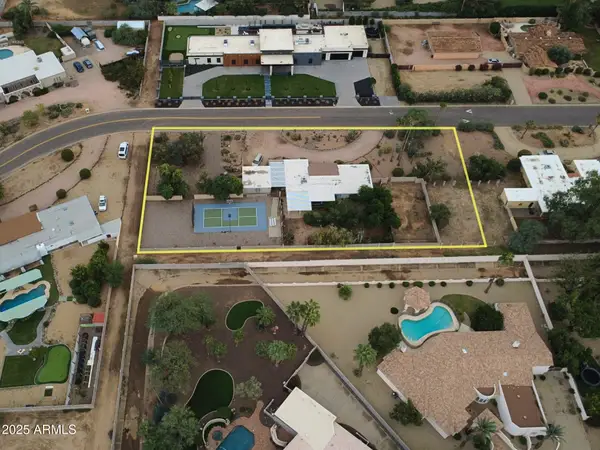 $1,500,000Pending3 beds 2 baths2,218 sq. ft.
$1,500,000Pending3 beds 2 baths2,218 sq. ft.10830 N Miller Road, Scottsdale, AZ 85260
MLS# 6950433Listed by: DWEL LLC- New
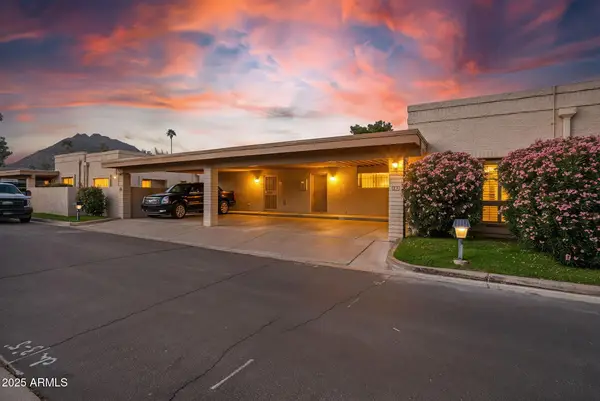 $475,000Active2 beds 2 baths1,488 sq. ft.
$475,000Active2 beds 2 baths1,488 sq. ft.4525 N 66th Street #122, Scottsdale, AZ 85251
MLS# 6950297Listed by: REAL BROKER 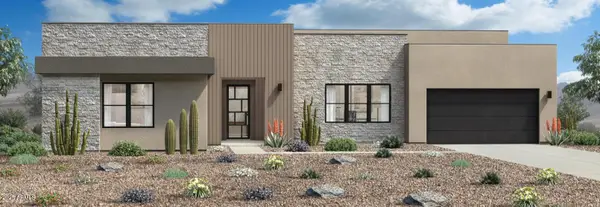 $2,202,995Active4 beds 5 baths4,108 sq. ft.
$2,202,995Active4 beds 5 baths4,108 sq. ft.12963 E Black Rock Road, Scottsdale, AZ 85255
MLS# 6934669Listed by: TOLL BROTHERS REAL ESTATE
