27694 N 70th Way, Scottsdale, AZ 85266
Local realty services provided by:Better Homes and Gardens Real Estate S.J. Fowler
27694 N 70th Way,Scottsdale, AZ 85266
$3,250,000
- 4 Beds
- 4 Baths
- 5,214 sq. ft.
- Single family
- Active
Listed by: kimberly lowe
Office: the agency
MLS#:6927041
Source:ARMLS
Price summary
- Price:$3,250,000
- Price per sq. ft.:$623.32
- Monthly HOA dues:$189
About this home
Welcome to an extraordinary blend of modern luxury and timeless elegance located in the prestigious community of Saguaro Estates, a privately gated enclave in North Scottsdale. This fully remodeled single-story home is situated on over an acre offering absolute privacy, backing to a wash with iconic Arizona sunsets, mountain views and plenty of room for a pickleball court. It features 4 bedrooms, 3.5 baths, plus an office/flex 5th bedroom, and soaring 14-foot ceilings. Every detail in this home has been remodeled to the highest level including wide-plank white oak hardwood floors, knotty Alderwood doors, custom fireplaces, and more. The chef's kitchen is a dream with quartzite countertops, high-end gas appliances, dual ovens & warming tray, custom hood, dual islands, prep sink and stunning cabinetry knotty Alderwood doors, custom fireplaces, and more. The primary bedroom is an oasis with stunning views. It includes a custom fireplace, spa-style baths, custom steam shower, freestanding tub, his/her closets, a private walk out patio, and extra flex/gym space. This one you won't want to miss. All the bedrooms have walk in closets, are oversized and remodeled bathrooms. The office is a flex space that could be a 5th bedroom and/game room/office. The resort-style backyard boasts a fully remodeled Pebble Tec heated pool, spa, fire features, fountains, turf, misting system, built-in BBQ, and more. 3-car garage with 2 EV chargers. Close to Scottsdale's best golf, hiking, dining, and shopping. This is more than a homeit's a refined lifestyle.
Contact an agent
Home facts
- Year built:2008
- Listing ID #:6927041
- Updated:November 24, 2025 at 04:11 PM
Rooms and interior
- Bedrooms:4
- Total bathrooms:4
- Full bathrooms:3
- Half bathrooms:1
- Living area:5,214 sq. ft.
Heating and cooling
- Cooling:Ceiling Fan(s), Programmable Thermostat
- Heating:Natural Gas
Structure and exterior
- Year built:2008
- Building area:5,214 sq. ft.
- Lot area:1.23 Acres
Schools
- High school:Cactus Shadows High School
- Middle school:Sonoran Trails Middle School
- Elementary school:Desert Sun Academy
Utilities
- Water:City Water
Finances and disclosures
- Price:$3,250,000
- Price per sq. ft.:$623.32
- Tax amount:$4,475 (2024)
New listings near 27694 N 70th Way
- New
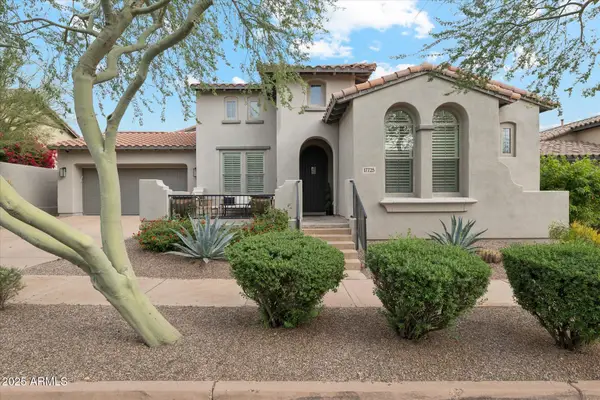 $2,150,000Active4 beds 3 baths3,232 sq. ft.
$2,150,000Active4 beds 3 baths3,232 sq. ft.17725 N 93rd Street, Scottsdale, AZ 85255
MLS# 6950851Listed by: RE/MAX FINE PROPERTIES - New
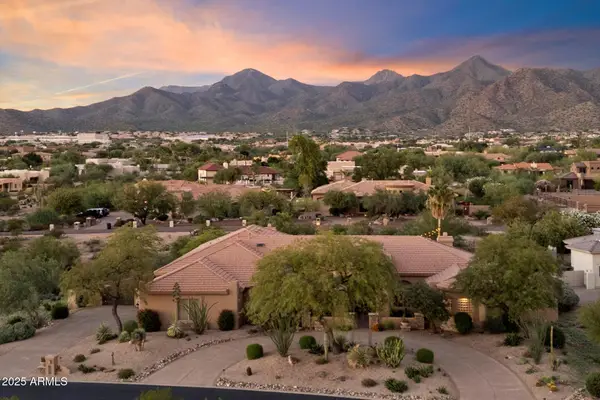 $2,750,000Active5 beds 5 baths4,561 sq. ft.
$2,750,000Active5 beds 5 baths4,561 sq. ft.12888 E Appaloosa Place, Scottsdale, AZ 85259
MLS# 6950805Listed by: EXP REALTY - New
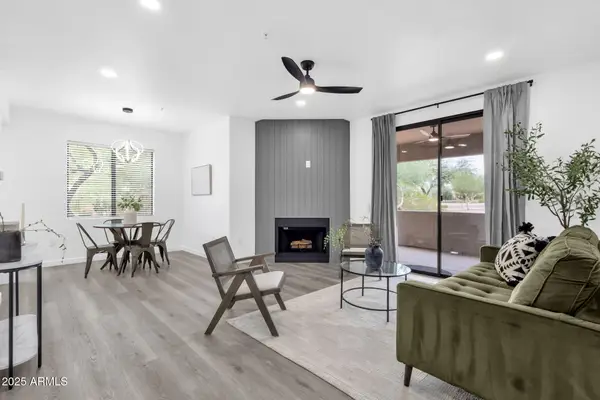 $429,000Active2 beds 2 baths1,254 sq. ft.
$429,000Active2 beds 2 baths1,254 sq. ft.15380 N 100th Street #1092, Scottsdale, AZ 85260
MLS# 6950754Listed by: HOMESMART - New
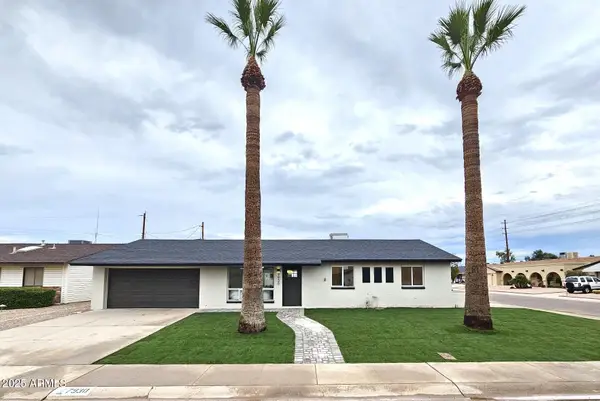 $699,999Active3 beds 2 baths1,534 sq. ft.
$699,999Active3 beds 2 baths1,534 sq. ft.7930 E Palm Lane, Scottsdale, AZ 85257
MLS# 6950742Listed by: AIG REALTY LLC - New
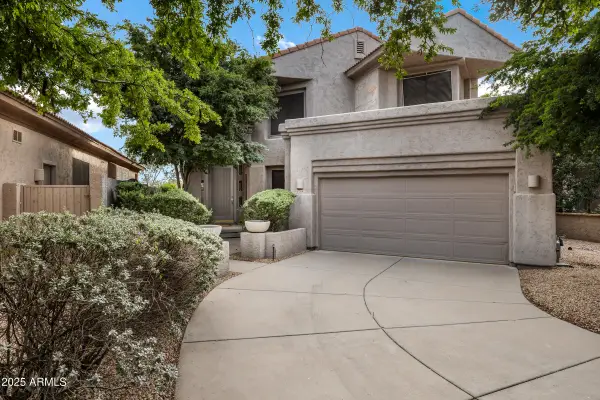 $785,000Active3 beds 3 baths2,663 sq. ft.
$785,000Active3 beds 3 baths2,663 sq. ft.7695 E Pozos Drive, Scottsdale, AZ 85255
MLS# 6950750Listed by: HOMESMART - New
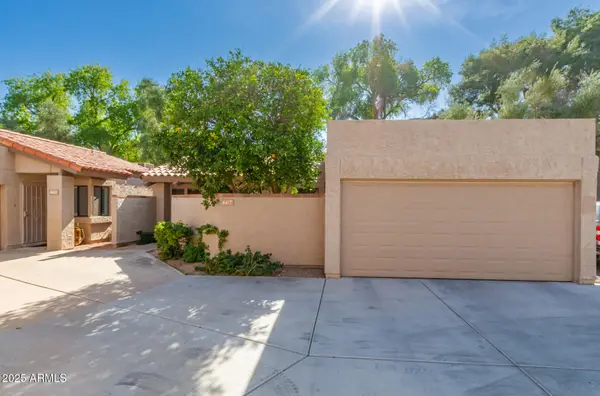 $619,000Active3 beds 2 baths1,228 sq. ft.
$619,000Active3 beds 2 baths1,228 sq. ft.6417 N 77th Way, Scottsdale, AZ 85250
MLS# 6950718Listed by: EXP REALTY - New
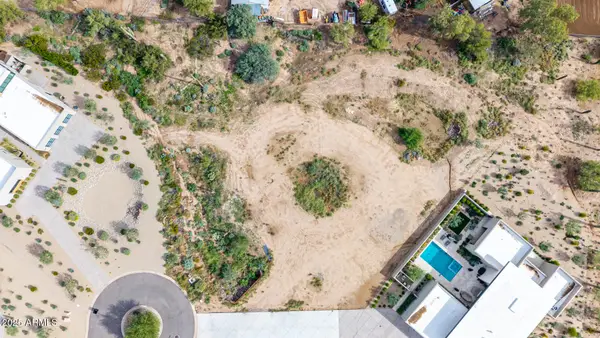 $799,000Active1.14 Acres
$799,000Active1.14 Acres6415 E Lomas Verdes Drive #4, Scottsdale, AZ 85266
MLS# 6950689Listed by: WEST USA REALTY - New
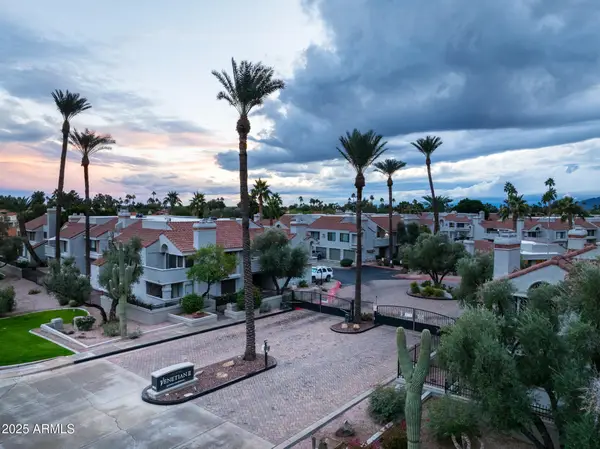 $475,000Active2 beds 2 baths1,076 sq. ft.
$475,000Active2 beds 2 baths1,076 sq. ft.10115 E Mountain View Road #1089, Scottsdale, AZ 85258
MLS# 6950586Listed by: RUSS LYON SOTHEBY'S INTERNATIONAL REALTY - New
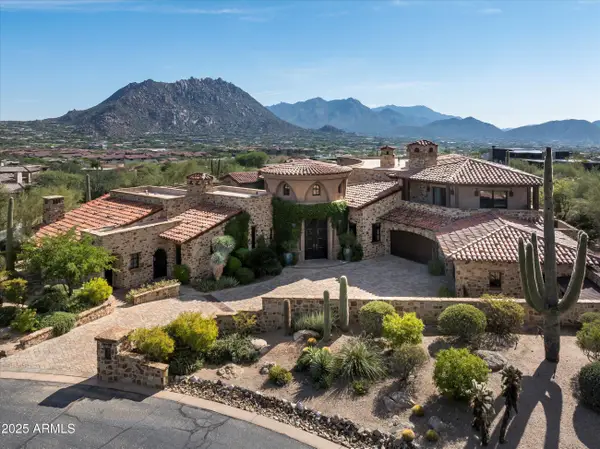 $8,000,000Active6 beds 10 baths11,675 sq. ft.
$8,000,000Active6 beds 10 baths11,675 sq. ft.10199 E Cavedale Drive, Scottsdale, AZ 85262
MLS# 6950518Listed by: THE NOBLE AGENCY - New
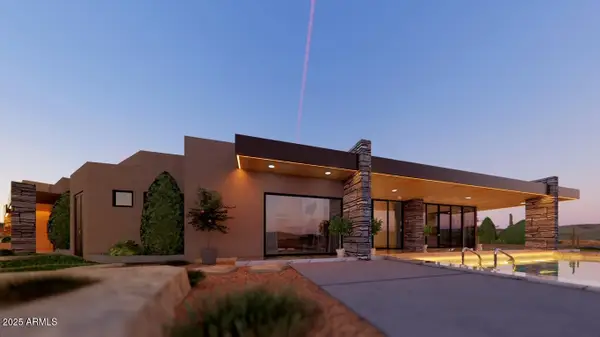 $2,800,000Active5 beds 5 baths4,075 sq. ft.
$2,800,000Active5 beds 5 baths4,075 sq. ft.10876 E Rising Sun Drive, Scottsdale, AZ 85262
MLS# 6950526Listed by: VENTURE REI, LLC
