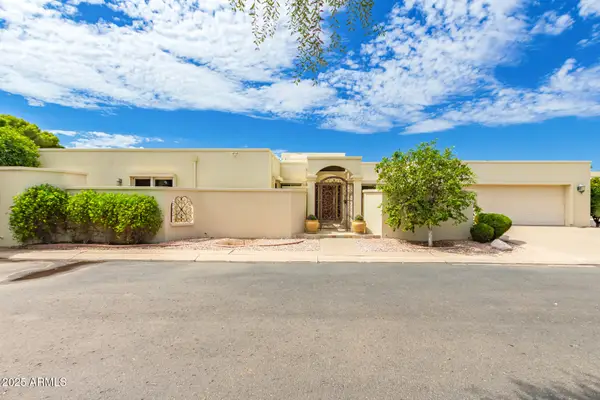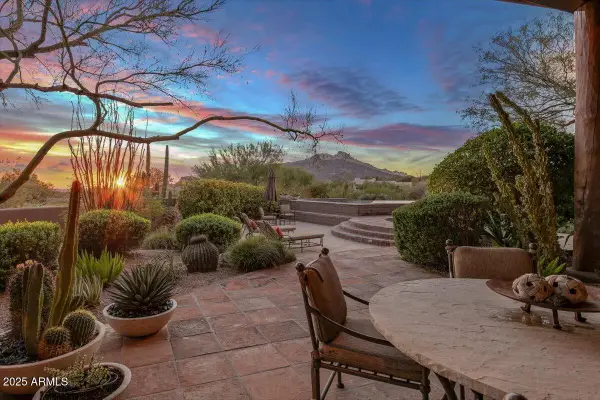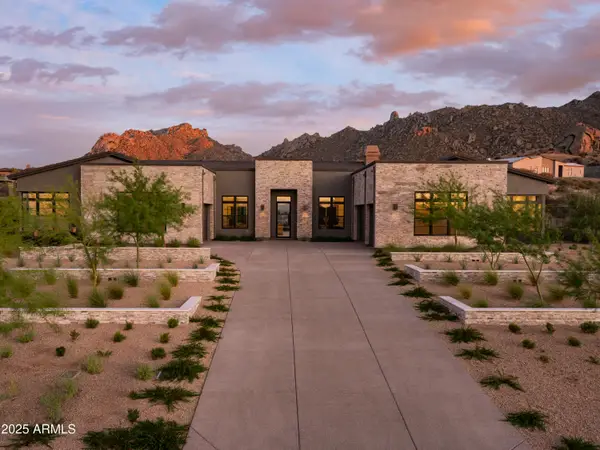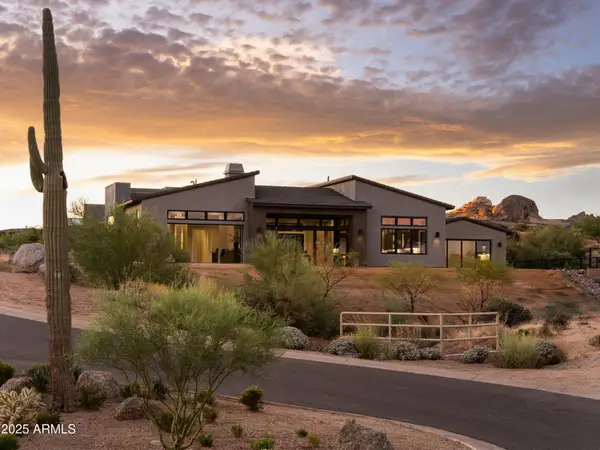28110 N 96th Place, Scottsdale, AZ 85262
Local realty services provided by:Better Homes and Gardens Real Estate BloomTree Realty
28110 N 96th Place,Scottsdale, AZ 85262
$6,950,000
- 5 Beds
- 6 Baths
- 7,147 sq. ft.
- Single family
- Active
Listed by:christopher v karas
Office:compass
MLS#:6814978
Source:ARMLS
Price summary
- Price:$6,950,000
- Price per sq. ft.:$972.44
- Monthly HOA dues:$334
About this home
Designed by Award-winning architect C.P. Drewett this seamlessly crafted modern home in north Scottsdale's Estancia Golf Community is jaw dropping. With a nod toward Mid-Century Modernism—characterized by its boxy architecture, straight lines and minimalist nature—the home's design takes full advantage of its stunning setting. Pocketing doors slide open to allow indoor/outdoor living, creating a pavilion-like ambience where the spaces meld into one another. A palette of materials includes hemlock, bronze, and textured limestone inside and out. The organic work of modern architecture is a perfect example of how a well-executed design can so effortlessly respond to the true essence of its site. The modern kitchen is beautifully designed complete with Wolf convection steam oven, speed oven, induction cooktop, gas cooktop, coffee system and a hidden pantry with appliance garage, wall oven and ice machine. Continue through the home to find a split primary suite, two guest suites, an office in the main house, and a detached guest casita with a bedroom suite and sitting area. A 1,322-square-foot luxury car lounge provides the perfect setting to showcase your auto collection while entertaining.
Estancia is a luxury residential community centered around golf and located at the base of Pinnacle Peak in north Scottsdale, Arizona. The community offers a private, members-only golf club with an 18-hole championship course designed by Tom Fazio. The clubhouse amenities include dining, a fitness center, tennis, pickleball and basketball courts, and a swimming pool. Residents enjoy views of Scottsdale's landmark Pinnacle Peak and a serene desert setting just minutes from world-class dining, shopping and entertainment.
Contact an agent
Home facts
- Year built:2023
- Listing ID #:6814978
- Updated:September 30, 2025 at 02:59 PM
Rooms and interior
- Bedrooms:5
- Total bathrooms:6
- Full bathrooms:5
- Half bathrooms:1
- Living area:7,147 sq. ft.
Heating and cooling
- Heating:Electric
Structure and exterior
- Year built:2023
- Building area:7,147 sq. ft.
- Lot area:3.01 Acres
Schools
- High school:Cactus Shadows High School
- Middle school:Sonoran Trails Middle School
- Elementary school:Desert Sun Academy
Utilities
- Water:City Water
Finances and disclosures
- Price:$6,950,000
- Price per sq. ft.:$972.44
- Tax amount:$8,373 (2024)
New listings near 28110 N 96th Place
- New
 $1,130,000Active3 beds 3 baths2,484 sq. ft.
$1,130,000Active3 beds 3 baths2,484 sq. ft.6945 E Glenrosa Avenue, Scottsdale, AZ 85251
MLS# 6926453Listed by: YOUR HOME SOLD GUARANTEED REALTY - New
 $269,000Active2 beds 2 baths932 sq. ft.
$269,000Active2 beds 2 baths932 sq. ft.3313 N 68th Street #111, Scottsdale, AZ 85251
MLS# 6926411Listed by: WILLIAMS LUXURY HOMES  $429,000Pending2 beds 2 baths1,240 sq. ft.
$429,000Pending2 beds 2 baths1,240 sq. ft.9100 E Raintree Drive #130, Scottsdale, AZ 85260
MLS# 6926357Listed by: WEST USA REALTY- New
 $2,950,000Active4 beds 4 baths4,853 sq. ft.
$2,950,000Active4 beds 4 baths4,853 sq. ft.34640 N 79th Way, Scottsdale, AZ 85266
MLS# 6926318Listed by: RUSS LYON SOTHEBY'S INTERNATIONAL REALTY - New
 $259,000Active1 beds 1 baths696 sq. ft.
$259,000Active1 beds 1 baths696 sq. ft.8020 E Thomas Road #226, Scottsdale, AZ 85251
MLS# 6926282Listed by: ECLAT REAL ESTATE - New
 $879,900Active5 beds 4 baths2,998 sq. ft.
$879,900Active5 beds 4 baths2,998 sq. ft.7658 E Pleasant Run, Scottsdale, AZ 85258
MLS# 6926270Listed by: ECLAT REAL ESTATE - New
 $2,550,000Active4 beds 4 baths3,911 sq. ft.
$2,550,000Active4 beds 4 baths3,911 sq. ft.8641 E Clubhouse Way, Scottsdale, AZ 85255
MLS# 6926049Listed by: THE AVE COLLECTIVE  $4,450,000Active5 beds 6 baths4,958 sq. ft.
$4,450,000Active5 beds 6 baths4,958 sq. ft.12297 E Troon Vista Drive, Scottsdale, AZ 85255
MLS# 6647257Listed by: TOLL BROTHERS REAL ESTATE $3,980,000Active3 beds 5 baths4,351 sq. ft.
$3,980,000Active3 beds 5 baths4,351 sq. ft.23656 N 123rd Street, Scottsdale, AZ 85255
MLS# 6839933Listed by: TOLL BROTHERS REAL ESTATE $3,300,000Active5 beds 6 baths4,682 sq. ft.
$3,300,000Active5 beds 6 baths4,682 sq. ft.12265 E Troon Vista Drive, Scottsdale, AZ 85255
MLS# 6910898Listed by: TOLL BROTHERS REAL ESTATE
