28729 N 107th Street, Scottsdale, AZ 85262
Local realty services provided by:Better Homes and Gardens Real Estate BloomTree Realty
28729 N 107th Street,Scottsdale, AZ 85262
$1,899,900
- 4 Beds
- 5 Baths
- 4,197 sq. ft.
- Single family
- Active
Listed by: william p lewis, brian snodgrass
Office: williams luxury homes
MLS#:6945515
Source:ARMLS
Price summary
- Price:$1,899,900
- Price per sq. ft.:$452.68
- Monthly HOA dues:$133.33
About this home
Reintroduced at $1,899,900 — Private Architectural Retreat in Candlewood Estates Set on a quiet cul-de-sac in guard-gated Candlewood Estates, this modern desert home blends privacy, design, and natural light. Wrapped around a central courtyard, it offers a resort-style pool and spa completely secluded from neighboring views—your own private escape. Inside, soaring 18' ceilings and walls of glass frame McDowell Mountain vistas and create effortless indoor-outdoor living. The primary suite upstairs enjoys total privacy and a view deck, with two ensuite guest rooms on the main level and a detached casita with private entrance. A spacious three-car garage and open floor plan make this home both functional and comfortable. The primary suite upstairs provides ultimate privacy, mountain views, and access to a tranquil deck overlooking the desert. Two ensuite guest bedrooms on the main level and a detached casita with private entrance offer ideal flexibility for guests, family, or a home office. The layout provides the feel of single-level living, with all main spaces, kitchen, great room, dining, guest suites, and outdoor areas all on one level.
Designed around a dramatic courtyard, the home lives as both a private retreat and an entertainer's haven. The courtyard pool and spa are completely shielded from surrounding homes, creating a wind-protected, resort-style environment perfect for relaxing or hosting gatherings.
The light-filled great room showcases soaring 18' ceilings and clerestory windows that capture natural light throughout the day. The chef's kitchen features dual islands and a curved bar, opening seamlessly to indoor and outdoor dining areas for casual or formal entertaining.
A spacious three-car garage, architectural details, and desert integration define this home's appeal. Beautifully maintained and move-in ready, it also provides an opportunity for personalization to match your lifestyle and taste.
Located within the guard-gated Candlewood Estates community of Troon North, this home combines privacy, design, and convenience. Residents enjoy proximity to Troon North Golf Club, hiking and biking trails, scenic desert views, and fine dining at the nearby Four Seasons Resort.
Reintroduced with refreshed presentation and pricing, this residence captures the essence of Scottsdale's modern desert lifestyle, architecture, privacy, and opportunity in one of North Scottsdale's most sought-after enclaves.
Contact an agent
Home facts
- Year built:1998
- Listing ID #:6945515
- Updated:November 14, 2025 at 04:33 PM
Rooms and interior
- Bedrooms:4
- Total bathrooms:5
- Full bathrooms:4
- Half bathrooms:1
- Living area:4,197 sq. ft.
Heating and cooling
- Cooling:Ceiling Fan(s), Programmable Thermostat
- Heating:Electric
Structure and exterior
- Year built:1998
- Building area:4,197 sq. ft.
- Lot area:0.69 Acres
Schools
- High school:Cactus Shadows High School
- Middle school:Sonoran Trails Middle School
- Elementary school:Black Mountain Elementary School
Utilities
- Water:City Water
- Sewer:Sewer in & Connected
Finances and disclosures
- Price:$1,899,900
- Price per sq. ft.:$452.68
- Tax amount:$4,256 (2024)
New listings near 28729 N 107th Street
- New
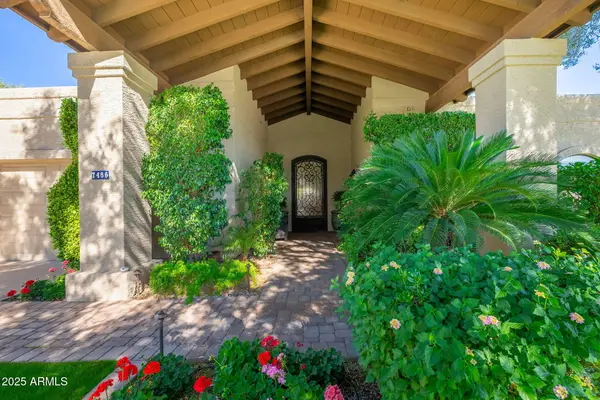 $1,349,000Active3 beds 3 baths2,735 sq. ft.
$1,349,000Active3 beds 3 baths2,735 sq. ft.7486 E Mercer Lane, Scottsdale, AZ 85260
MLS# 6945982Listed by: COLDWELL BANKER REALTY - New
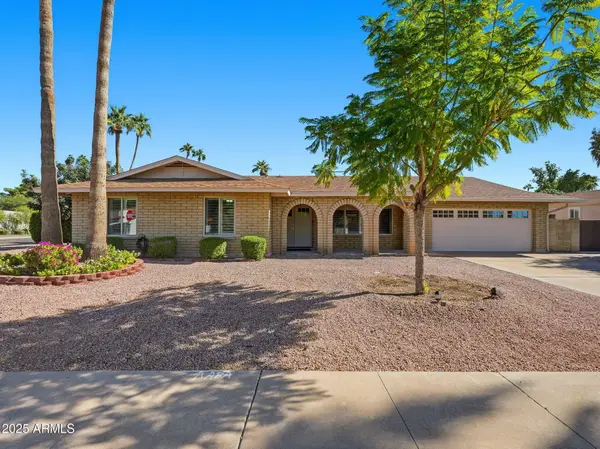 $1,185,000Active4 beds 2 baths1,984 sq. ft.
$1,185,000Active4 beds 2 baths1,984 sq. ft.7039 N Via De Amigos --, Scottsdale, AZ 85258
MLS# 6946774Listed by: COLDWELL BANKER REALTY - New
 $315,000Active1 beds 1 baths826 sq. ft.
$315,000Active1 beds 1 baths826 sq. ft.8787 E Mountain View Road #2040, Scottsdale, AZ 85258
MLS# 6946751Listed by: RUSS LYON SOTHEBY'S INTERNATIONAL REALTY - New
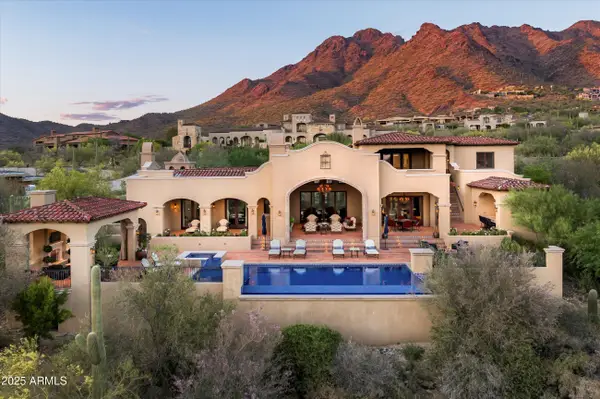 $11,500,000Active5 beds 6 baths7,555 sq. ft.
$11,500,000Active5 beds 6 baths7,555 sq. ft.10999 E Whistling Wind Way, Scottsdale, AZ 85255
MLS# 6946402Listed by: RUSS LYON SOTHEBY'S INTERNATIONAL REALTY - New
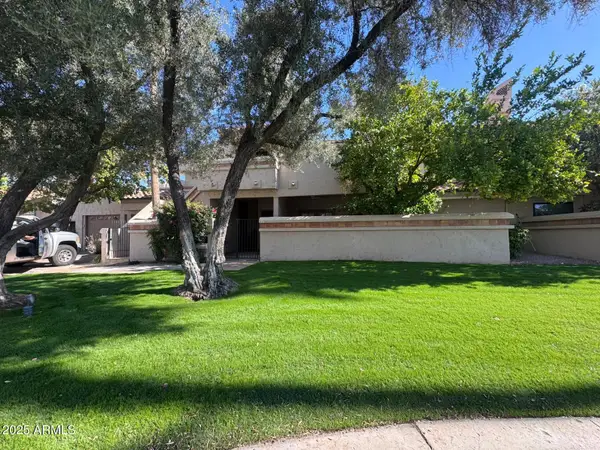 $599,999Active2 beds 3 baths1,914 sq. ft.
$599,999Active2 beds 3 baths1,914 sq. ft.9709 E Mountain View Road #2705, Scottsdale, AZ 85258
MLS# 6945899Listed by: AIG REALTY LLC - New
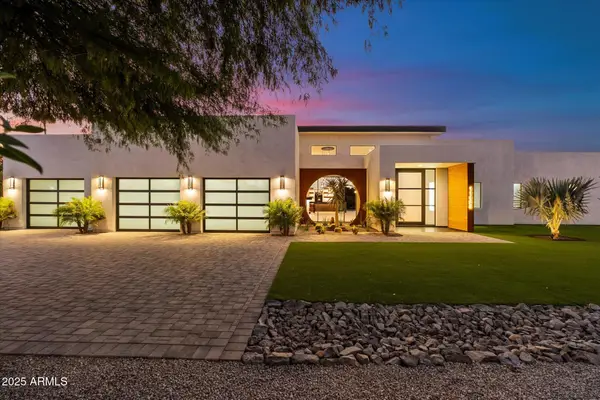 $3,995,000Active3 beds 3 baths3,754 sq. ft.
$3,995,000Active3 beds 3 baths3,754 sq. ft.11420 N Scottsdale Road, Scottsdale, AZ 85254
MLS# 6945857Listed by: WALT DANLEY LOCAL LUXURY CHRISTIE'S INTERNATIONAL REAL ESTATE - New
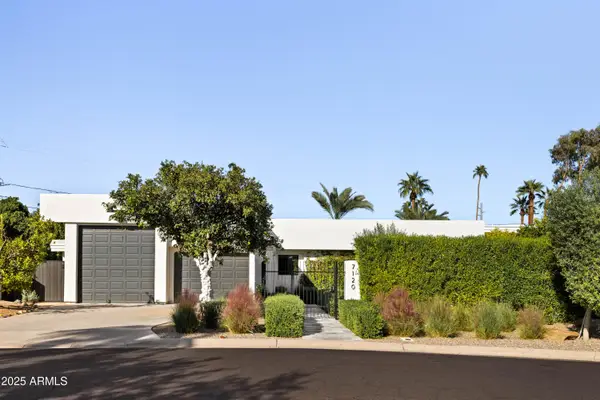 $2,799,000Active3 beds 4 baths2,831 sq. ft.
$2,799,000Active3 beds 4 baths2,831 sq. ft.7120 E Pasadena Avenue, Paradise Valley, AZ 85253
MLS# 6945859Listed by: HOMESMART - New
 $695,000Active2 beds 2 baths1,413 sq. ft.
$695,000Active2 beds 2 baths1,413 sq. ft.10089 E San Salvador Drive, Scottsdale, AZ 85258
MLS# 6945866Listed by: EXP REALTY - New
 $2,200,000Active4 beds 4 baths3,603 sq. ft.
$2,200,000Active4 beds 4 baths3,603 sq. ft.16849 N 111th Street, Scottsdale, AZ 85255
MLS# 6945730Listed by: FATHOM REALTY ELITE - Open Fri, 1 to 3pmNew
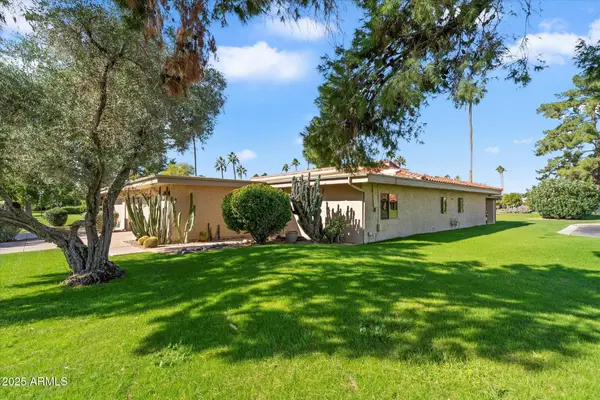 $1,150,000Active3 beds 3 baths2,608 sq. ft.
$1,150,000Active3 beds 3 baths2,608 sq. ft.7746 E Bowie Road E, Scottsdale, AZ 85258
MLS# 6945756Listed by: RUSS LYON SOTHEBY'S INTERNATIONAL REALTY
