29121 N 105th Street, Scottsdale, AZ 85262
Local realty services provided by:Better Homes and Gardens Real Estate S.J. Fowler
Listed by: nathan a pierce
Office: venture rei, llc.
MLS#:6848008
Source:ARMLS
Price summary
- Price:$2,595,000
- Price per sq. ft.:$579.76
- Monthly HOA dues:$133.33
About this home
*Limited-time builder bonus: pool/spa included!* OR 3-2-1 buydown. 3.5% first year - 6.5% rate | 6.538% APR (760 FICO). Seller-funded. NMLS #1842513. Experience the thrill of spotting rare wildlife from your own backyard in this 4,500 sq ft custom home in a manned guard gate community. Offering indoor-outdoor living on over 1/2 an acre, amid lush golf courses, it features 4 beds, 4.5 baths, and a climate-controlled 3-car garage. Enjoy 7 covered patios, 12 ft ceilings, and a 17 ft high ceiling in the kitchen and great room. Buyer has the option to add a scenic view deck. Commercial grade appliances, hidden butler's pantry, 2x6 construction, spray foam insulation, soundproofed walls, curb-less showers with floor-to-ceiling tile, all bedrooms have en-suite bathrooms with private patios.
Contact an agent
Home facts
- Year built:2025
- Listing ID #:6848008
- Updated:November 22, 2025 at 03:58 PM
Rooms and interior
- Bedrooms:4
- Total bathrooms:5
- Full bathrooms:4
- Half bathrooms:1
- Living area:4,476 sq. ft.
Heating and cooling
- Cooling:Ceiling Fan(s)
- Heating:Natural Gas
Structure and exterior
- Year built:2025
- Building area:4,476 sq. ft.
- Lot area:0.6 Acres
Schools
- High school:Cactus Shadows High School
- Middle school:Sonoran Trails Middle School
- Elementary school:Horseshoe Trails Elementary School
Utilities
- Water:City Water
Finances and disclosures
- Price:$2,595,000
- Price per sq. ft.:$579.76
- Tax amount:$1,823 (2024)
New listings near 29121 N 105th Street
- Open Sun, 12 to 4pmNew
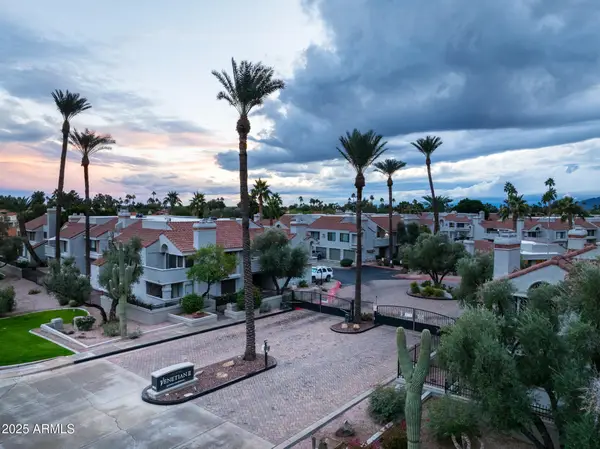 $475,000Active2 beds 2 baths1,076 sq. ft.
$475,000Active2 beds 2 baths1,076 sq. ft.10115 E Mountain View Road #1089, Scottsdale, AZ 85258
MLS# 6950586Listed by: RUSS LYON SOTHEBY'S INTERNATIONAL REALTY - New
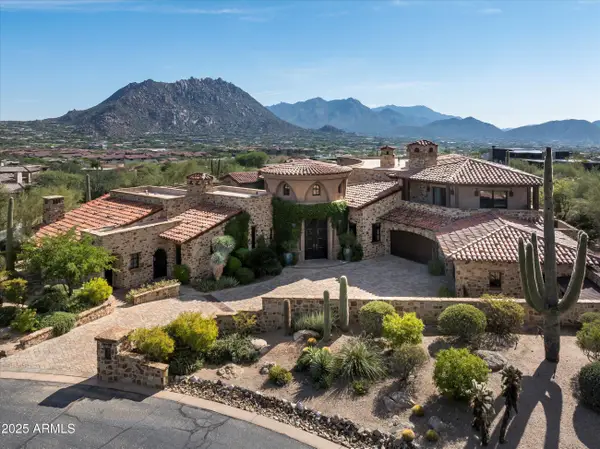 $8,000,000Active6 beds 10 baths11,675 sq. ft.
$8,000,000Active6 beds 10 baths11,675 sq. ft.10199 E Cavedale Drive, Scottsdale, AZ 85262
MLS# 6950518Listed by: THE NOBLE AGENCY - New
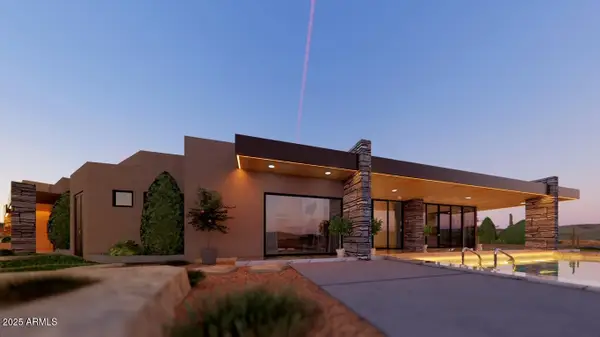 $2,800,000Active5 beds 5 baths4,075 sq. ft.
$2,800,000Active5 beds 5 baths4,075 sq. ft.10876 E Rising Sun Drive, Scottsdale, AZ 85262
MLS# 6950526Listed by: VENTURE REI, LLC - New
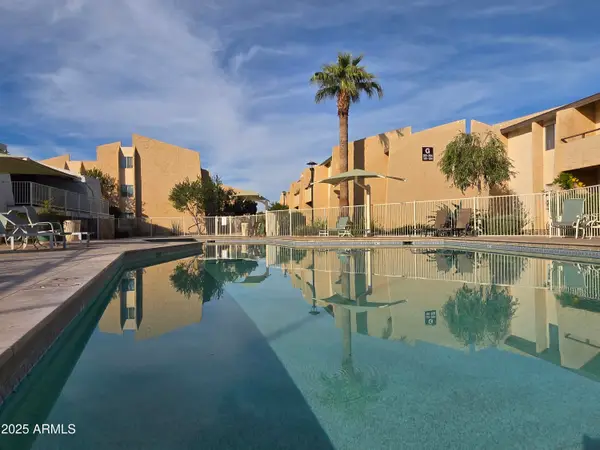 $235,000Active2 beds 2 baths864 sq. ft.
$235,000Active2 beds 2 baths864 sq. ft.8055 E Thomas Road #G202, Scottsdale, AZ 85251
MLS# 6950533Listed by: FATHOM REALTY ELITE - New
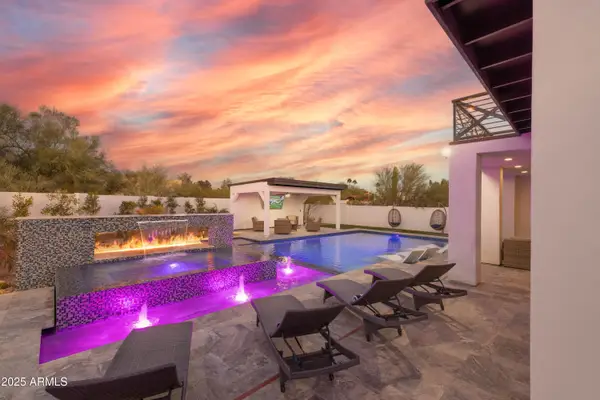 $2,990,000Active8 beds 6 baths3,616 sq. ft.
$2,990,000Active8 beds 6 baths3,616 sq. ft.9611 N 121st Street, Scottsdale, AZ 85259
MLS# 6950513Listed by: REALTY ONE GROUP - New
 $2,595,000Active4 beds 5 baths4,388 sq. ft.
$2,595,000Active4 beds 5 baths4,388 sq. ft.33172 N 82nd Street, Scottsdale, AZ 85266
MLS# 6950514Listed by: VENTURE REI, LLC - New
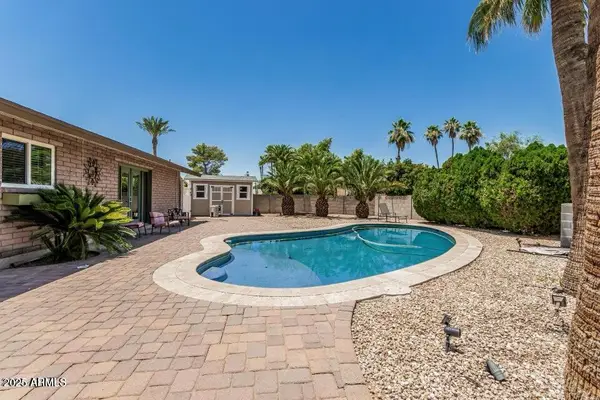 $950,000Active4 beds 2 baths2,430 sq. ft.
$950,000Active4 beds 2 baths2,430 sq. ft.8620 E Sells Drive N, Scottsdale, AZ 85251
MLS# 6950452Listed by: ORCHARD BROKERAGE - Open Sun, 12 to 3pmNew
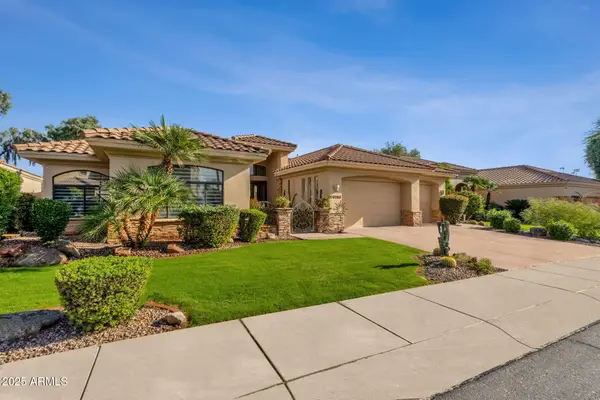 $1,550,000Active4 beds 3 baths3,523 sq. ft.
$1,550,000Active4 beds 3 baths3,523 sq. ft.10263 N 103rd Place, Scottsdale, AZ 85258
MLS# 6950467Listed by: KELLER WILLIAMS ARIZONA REALTY 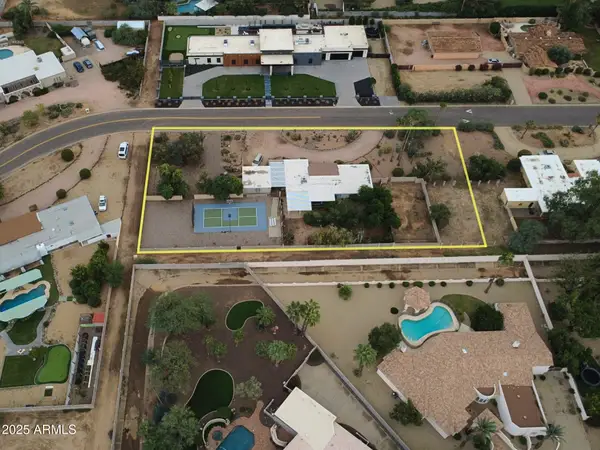 $1,500,000Pending3 beds 2 baths2,218 sq. ft.
$1,500,000Pending3 beds 2 baths2,218 sq. ft.10830 N Miller Road, Scottsdale, AZ 85260
MLS# 6950433Listed by: DWEL LLC- New
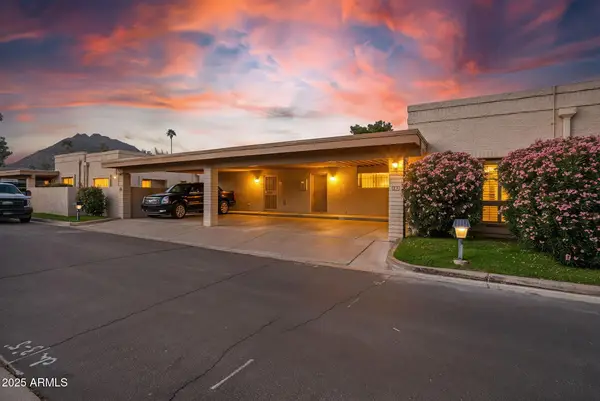 $475,000Active2 beds 2 baths1,488 sq. ft.
$475,000Active2 beds 2 baths1,488 sq. ft.4525 N 66th Street #122, Scottsdale, AZ 85251
MLS# 6950297Listed by: REAL BROKER
