33263 N 71st Street, Scottsdale, AZ 85266
Local realty services provided by:Better Homes and Gardens Real Estate S.J. Fowler
33263 N 71st Street,Scottsdale, AZ 85266
$1,750,000
- 3 Beds
- 4 Baths
- 2,660 sq. ft.
- Single family
- Active
Listed by: andrew r bloom, dan slover
Office: keller williams realty sonoran living
MLS#:6926946
Source:ARMLS
Price summary
- Price:$1,750,000
- Price per sq. ft.:$657.89
- Monthly HOA dues:$316
About this home
Rare Expanded Stella Model in Terravita! Enter through a private courtyard and custom iron doors into seamless indoor/outdoor living with a sliding glass wall. Remodeled 3 bed + den with expansive custom storage, tankless water heater, and new 3-car garage. Chef's kitchen features pro gas range, custom hood, roll-out shelving, and new laundry w/sink & storage. Primary suite includes in-suite spa bath, glass Dutch door to backyard, extended closet w/custom built-ins, and added linen. Jr. suite has in-suite bath, walk-in closet, and private yard via antique gate. Crema Marfil tile, solid 8' doors, raised ceilings, and custom built-ins (2 fireplaces). Outdoor retreat offers solar-screened patio, ramada w/firepit & BBQ, lighting, and lush landscaping. Oversized lot allows casita expansion!
Contact an agent
Home facts
- Year built:1995
- Listing ID #:6926946
- Updated:November 23, 2025 at 04:18 PM
Rooms and interior
- Bedrooms:3
- Total bathrooms:4
- Full bathrooms:3
- Half bathrooms:1
- Living area:2,660 sq. ft.
Heating and cooling
- Heating:Natural Gas
Structure and exterior
- Year built:1995
- Building area:2,660 sq. ft.
- Lot area:0.23 Acres
Schools
- High school:Cactus Shadows High School
- Middle school:Sonoran Trails Middle School
- Elementary school:Black Mountain Elementary School
Utilities
- Water:City Water
Finances and disclosures
- Price:$1,750,000
- Price per sq. ft.:$657.89
- Tax amount:$2,103 (2024)
New listings near 33263 N 71st Street
- New
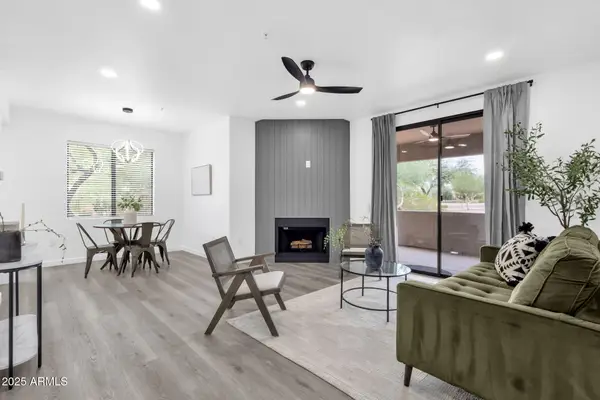 $429,000Active2 beds 2 baths1,254 sq. ft.
$429,000Active2 beds 2 baths1,254 sq. ft.15380 N 100th Street #1092, Scottsdale, AZ 85260
MLS# 6950754Listed by: HOMESMART - New
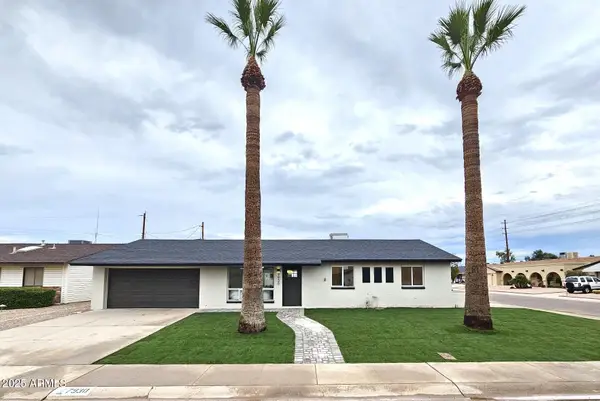 $699,999Active3 beds 2 baths1,534 sq. ft.
$699,999Active3 beds 2 baths1,534 sq. ft.7930 E Palm Lane, Scottsdale, AZ 85257
MLS# 6950742Listed by: AIG REALTY LLC - New
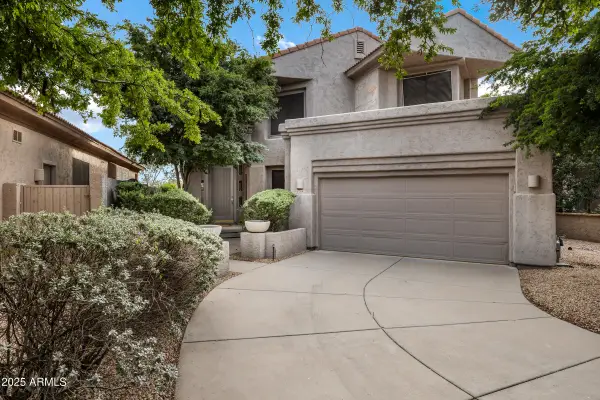 $785,000Active3 beds 3 baths2,663 sq. ft.
$785,000Active3 beds 3 baths2,663 sq. ft.7695 E Pozos Drive, Scottsdale, AZ 85255
MLS# 6950750Listed by: HOMESMART - New
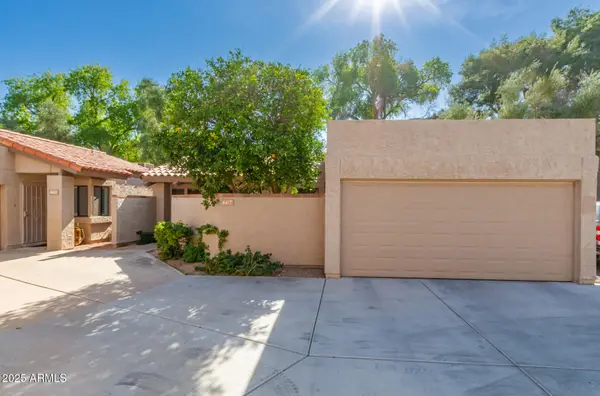 $619,000Active3 beds 2 baths1,228 sq. ft.
$619,000Active3 beds 2 baths1,228 sq. ft.6417 N 77th Way, Scottsdale, AZ 85250
MLS# 6950718Listed by: EXP REALTY - New
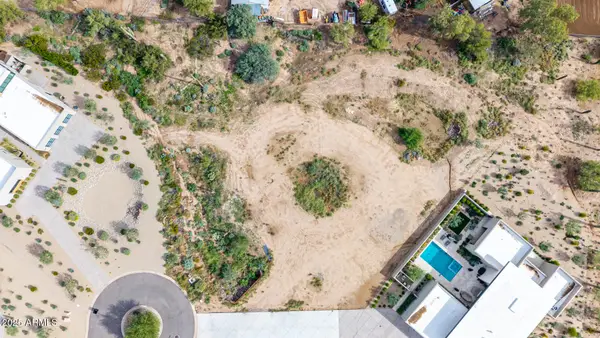 $799,000Active1.14 Acres
$799,000Active1.14 Acres6415 E Lomas Verdes Drive #4, Scottsdale, AZ 85266
MLS# 6950689Listed by: WEST USA REALTY - Open Sun, 12 to 4pmNew
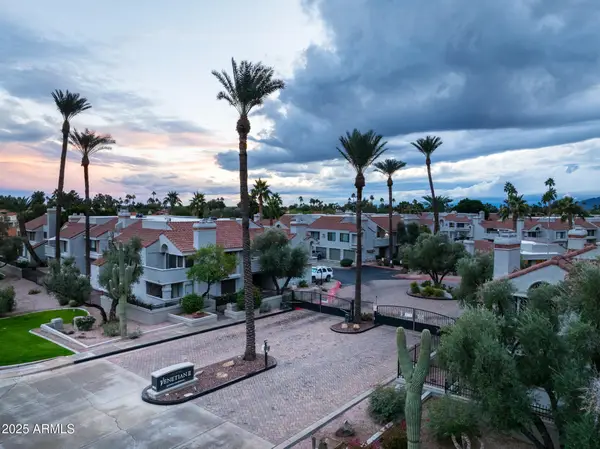 $475,000Active2 beds 2 baths1,076 sq. ft.
$475,000Active2 beds 2 baths1,076 sq. ft.10115 E Mountain View Road #1089, Scottsdale, AZ 85258
MLS# 6950586Listed by: RUSS LYON SOTHEBY'S INTERNATIONAL REALTY - New
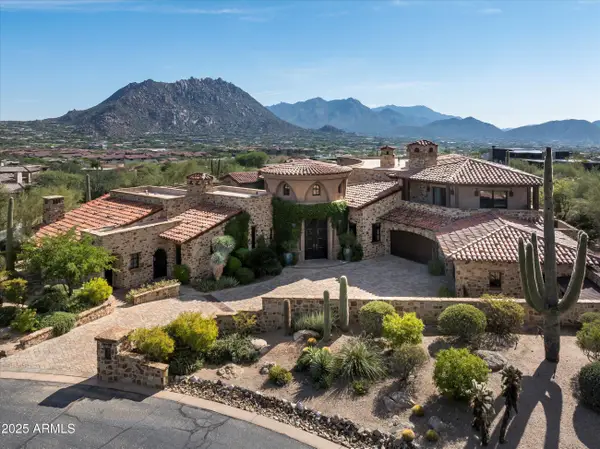 $8,000,000Active6 beds 10 baths11,675 sq. ft.
$8,000,000Active6 beds 10 baths11,675 sq. ft.10199 E Cavedale Drive, Scottsdale, AZ 85262
MLS# 6950518Listed by: THE NOBLE AGENCY - New
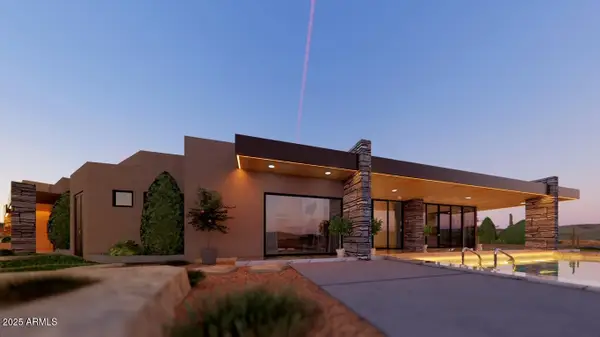 $2,800,000Active5 beds 5 baths4,075 sq. ft.
$2,800,000Active5 beds 5 baths4,075 sq. ft.10876 E Rising Sun Drive, Scottsdale, AZ 85262
MLS# 6950526Listed by: VENTURE REI, LLC - New
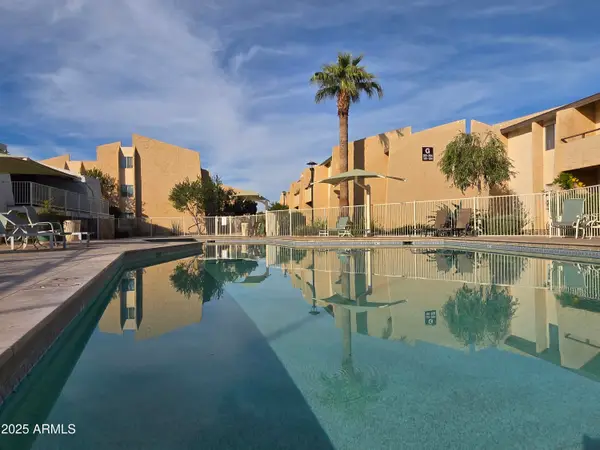 $235,000Active2 beds 2 baths864 sq. ft.
$235,000Active2 beds 2 baths864 sq. ft.8055 E Thomas Road #G202, Scottsdale, AZ 85251
MLS# 6950533Listed by: FATHOM REALTY ELITE - New
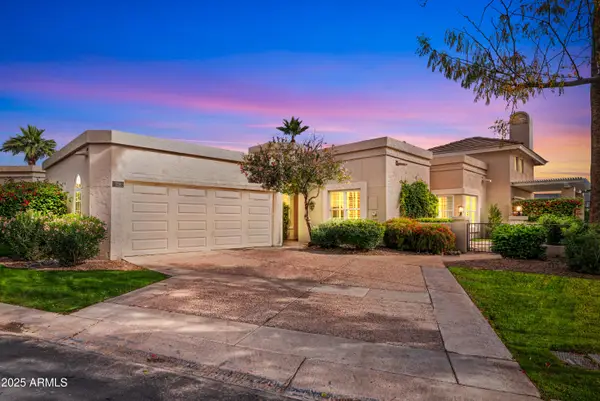 $850,000Active2 beds 2 baths1,931 sq. ft.
$850,000Active2 beds 2 baths1,931 sq. ft.8100 E Camelback Road #158, Scottsdale, AZ 85251
MLS# 6950509Listed by: DESERT PROPERTIES REALTY
