33726 N 71st Way, Scottsdale, AZ 85266
Local realty services provided by:Better Homes and Gardens Real Estate S.J. Fowler
33726 N 71st Way,Scottsdale, AZ 85266
$1,300,000
- 3 Beds
- 4 Baths
- 2,655 sq. ft.
- Single family
- Active
Listed by:steven j klemow
Office:fathom realty elite
MLS#:6912656
Source:ARMLS
Price summary
- Price:$1,300,000
- Price per sq. ft.:$489.64
About this home
Stunning, Upgraded, Redesigned popular Stella model featuring two suites, a full office and an impressive, expanded casita on an expansive cul-de-sac lot! Backing Northwesterly with 3 distinct separate backyard patios, the waterfall patio, bar-b-que patio and the casita patio. Some Black Mtn views,no homes behind and does not back to Scottsdale Rd. Inside find a fully redesigned and magnificently upgraded kitchen/utility room area with very fine custom cabinetry and extra space. All doors, cabinets, countertops, and flooring have been upgraded. Two suites, primary and secondary suites are comfy and well appointed. The great room can be opened to the family room to create an open concept plan along with contemporary 14-18 ft slider doors bringing in the natural beauty outside, inside.
Contact an agent
Home facts
- Year built:1995
- Listing ID #:6912656
- Updated:August 29, 2025 at 11:43 PM
Rooms and interior
- Bedrooms:3
- Total bathrooms:4
- Full bathrooms:3
- Half bathrooms:1
- Living area:2,655 sq. ft.
Heating and cooling
- Cooling:Ceiling Fan(s), Programmable Thermostat
- Heating:Natural Gas
Structure and exterior
- Year built:1995
- Building area:2,655 sq. ft.
- Lot area:0.26 Acres
Schools
- High school:Cactus Shadows High School
- Middle school:Sonoran Trails Middle School
- Elementary school:Black Mountain Elementary School
Utilities
- Water:City Water
Finances and disclosures
- Price:$1,300,000
- Price per sq. ft.:$489.64
- Tax amount:$3,277
New listings near 33726 N 71st Way
- New
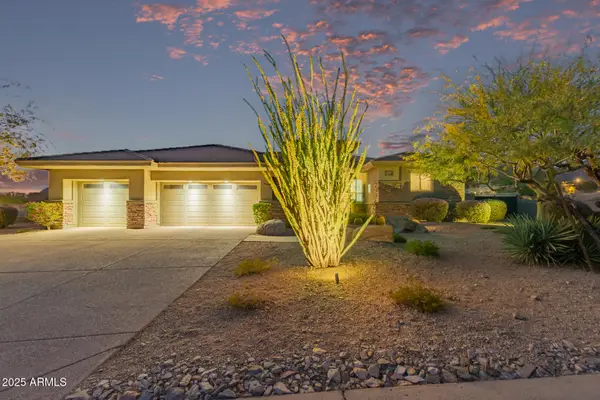 $2,800,000Active4 beds 4 baths3,658 sq. ft.
$2,800,000Active4 beds 4 baths3,658 sq. ft.10848 E Meadowhill Drive, Scottsdale, AZ 85255
MLS# 6912713Listed by: REALTY EXECUTIVES ARIZONA TERRITORY - New
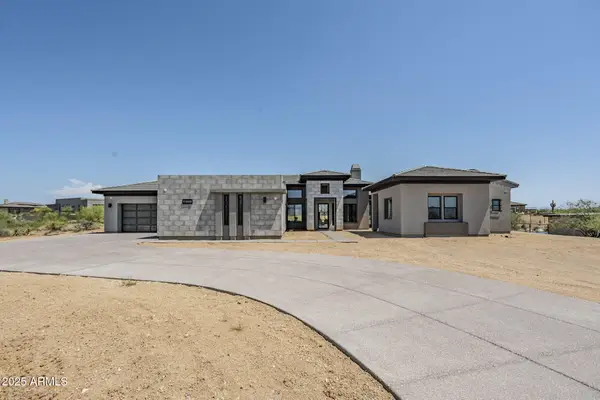 $2,600,000Active4 beds 5 baths4,815 sq. ft.
$2,600,000Active4 beds 5 baths4,815 sq. ft.11900 E Desert Willow Drive, Scottsdale, AZ 85255
MLS# 6912651Listed by: TOLL BROTHERS REAL ESTATE - New
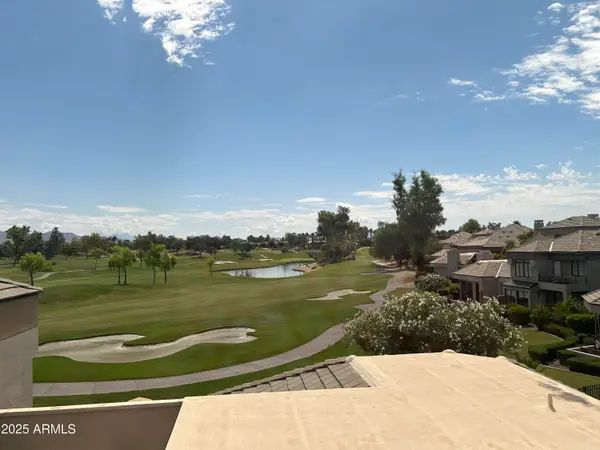 $895,000Active2 beds 2 baths1,869 sq. ft.
$895,000Active2 beds 2 baths1,869 sq. ft.7400 E Gainey Club Drive #231, Scottsdale, AZ 85258
MLS# 6912654Listed by: SCHILLING FINE HOMES - New
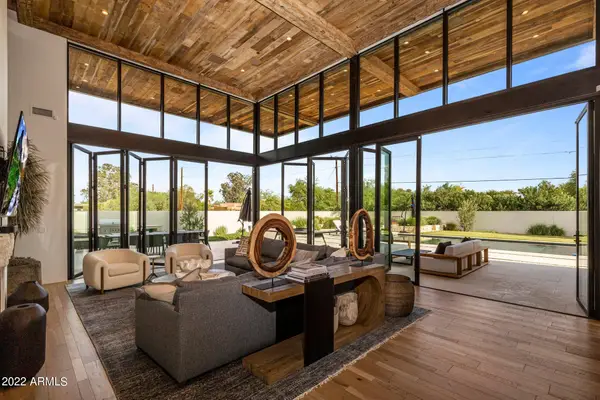 $650,000Active5 beds 6 baths5,505 sq. ft.
$650,000Active5 beds 6 baths5,505 sq. ft.8307 E Gary Road, Scottsdale, AZ 85260
MLS# 6912660Listed by: EXP REALTY - New
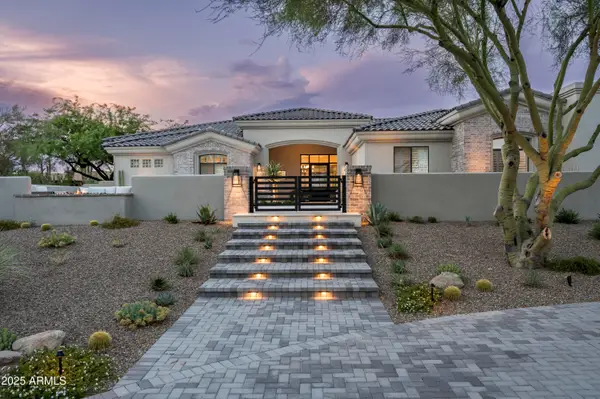 $3,495,000Active5 beds 6 baths4,278 sq. ft.
$3,495,000Active5 beds 6 baths4,278 sq. ft.8702 E Remuda Drive, Scottsdale, AZ 85255
MLS# 6912596Listed by: SILVERLEAF REALTY - New
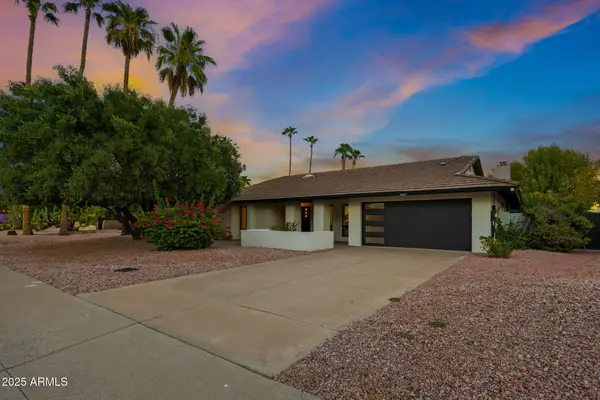 $1,295,000Active4 beds 2 baths2,250 sq. ft.
$1,295,000Active4 beds 2 baths2,250 sq. ft.12271 N 74th Street, Scottsdale, AZ 85260
MLS# 6912625Listed by: EXP REALTY - New
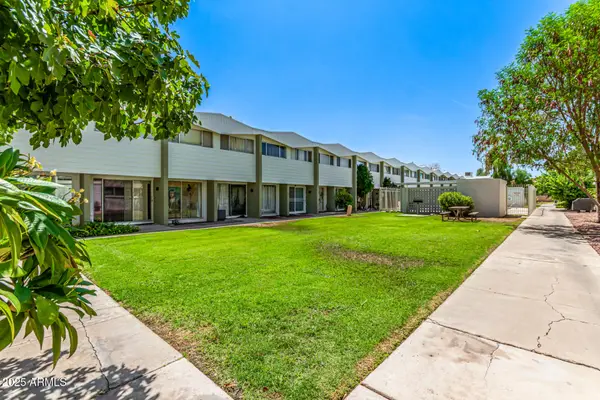 $165,000Active2 beds 1 baths44,168 sq. ft.
$165,000Active2 beds 1 baths44,168 sq. ft.814 N 82nd Street #G115, Scottsdale, AZ 85257
MLS# 6912577Listed by: ANN ADAMS AND ASSOCIATES REALTY, LLC - New
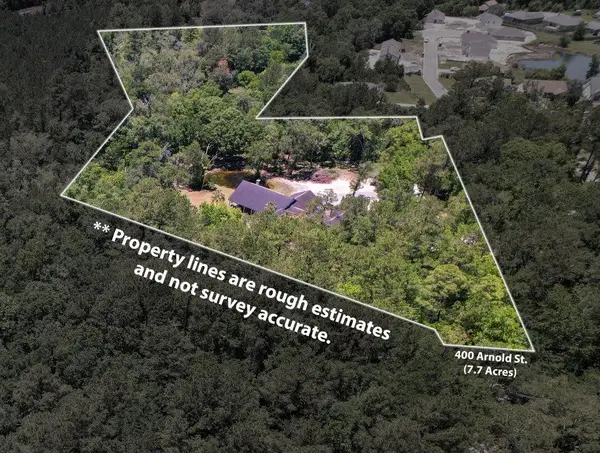 $725,000Active2.5 Acres
$725,000Active2.5 Acres0 212-21-024 --, Scottsdale, AZ 85266
MLS# 6912579Listed by: EXP REALTY - New
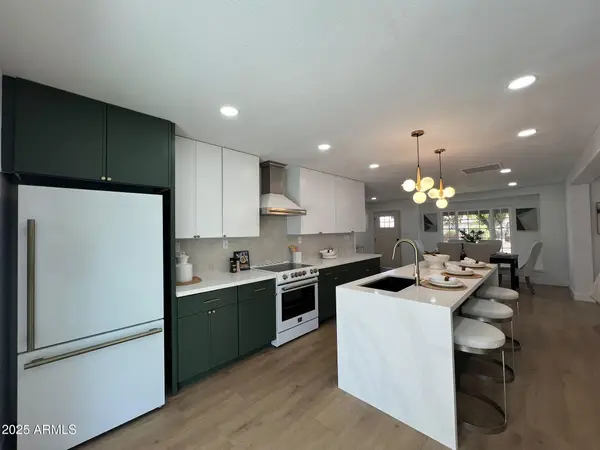 $699,999Active3 beds 3 baths1,614 sq. ft.
$699,999Active3 beds 3 baths1,614 sq. ft.8650 E Roanoke Avenue, Scottsdale, AZ 85257
MLS# 6912515Listed by: AIG REALTY LLC
