41667 N 113th Place, Scottsdale, AZ 85262
Local realty services provided by:Better Homes and Gardens Real Estate S.J. Fowler
Listed by:kathleen benoit
Office:russ lyon sotheby's international realty
MLS#:6879700
Source:ARMLS
Price summary
- Price:$4,495,000
- Price per sq. ft.:$849.23
- Monthly HOA dues:$307.5
About this home
Desert Mountain Golf Membership available with no wait list. Located within premiere Apache Peak Village on a very private cul-de-sac. Contemporary Southwest home boasts open great room plan with NO interior steps. Fully automated retractable glass doors lead to a resort inspired outdoor space with 1,600 square feet of covered patio for seamless indoor-outdoor living and entertaining. This spacious home boasts 4 bedrooms, library/office, media room, entertainer's bar with 1000 bottle wine room, and guest casita. Chef's kitchen with stunning new quartzite counters opens to great room and includes designer appliances. Updated luxury primary suite includes two closets and steam shower. Detached casita includes a kitchenette and laundry room. Oversized 4-car garage.
Contact an agent
Home facts
- Year built:2007
- Listing ID #:6879700
- Updated:September 21, 2025 at 03:01 PM
Rooms and interior
- Bedrooms:4
- Total bathrooms:5
- Full bathrooms:4
- Half bathrooms:1
- Living area:5,293 sq. ft.
Heating and cooling
- Cooling:Ceiling Fan(s)
- Heating:Natural Gas
Structure and exterior
- Year built:2007
- Building area:5,293 sq. ft.
- Lot area:1.43 Acres
Schools
- High school:Cactus Shadows High School
- Middle school:Sonoran Trails Middle School
- Elementary school:Black Mountain Elementary School
Utilities
- Water:City Water
Finances and disclosures
- Price:$4,495,000
- Price per sq. ft.:$849.23
- Tax amount:$8,607 (2024)
New listings near 41667 N 113th Place
- New
 $599,000Active5 Acres
$599,000Active5 Acres13214 E Mountain View Road #47 A and B, Scottsdale, AZ 85259
MLS# 6924484Listed by: WALT DANLEY LOCAL LUXURY CHRISTIE'S INTERNATIONAL REAL ESTATE - New
 $1,350,000Active3 beds 2 baths2,223 sq. ft.
$1,350,000Active3 beds 2 baths2,223 sq. ft.5829 E Windsor Avenue, Scottsdale, AZ 85257
MLS# 6924519Listed by: HOMESMART - New
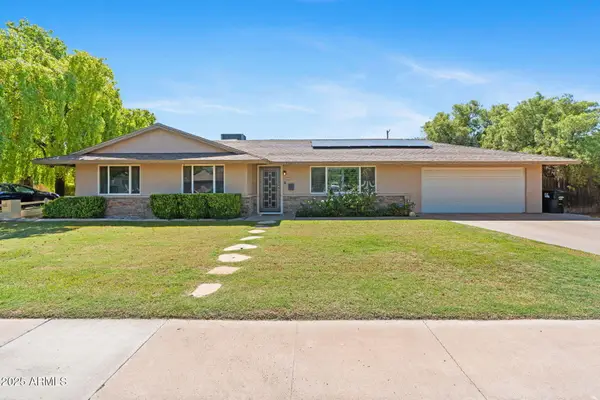 $900,000Active3 beds 2 baths1,591 sq. ft.
$900,000Active3 beds 2 baths1,591 sq. ft.6231 E Monterey Way, Scottsdale, AZ 85251
MLS# 6924406Listed by: RETSY - New
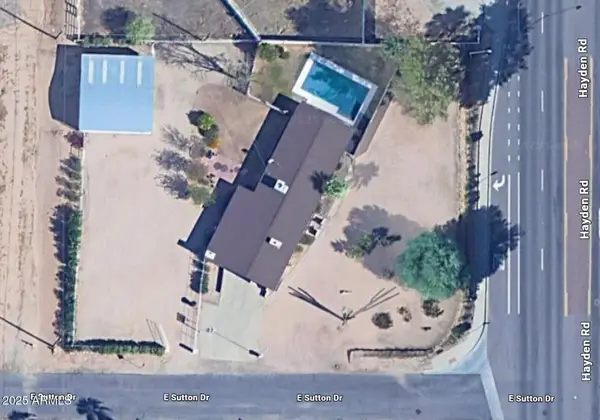 $1,165,000Active4 beds 2 baths1,648 sq. ft.
$1,165,000Active4 beds 2 baths1,648 sq. ft.13402 N Hayden Road, Scottsdale, AZ 85260
MLS# 6924421Listed by: HOME AMERICA REALTY - New
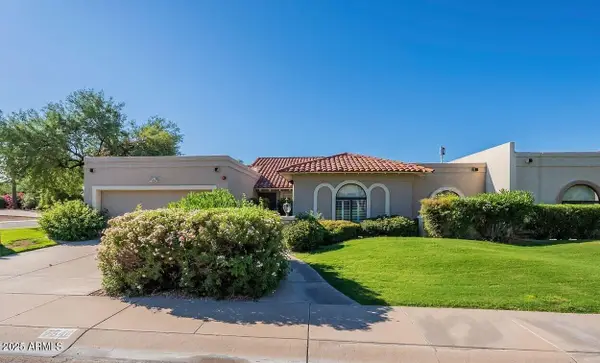 $860,000Active3 beds 2 baths2,466 sq. ft.
$860,000Active3 beds 2 baths2,466 sq. ft.7541 E Becker Lane, Scottsdale, AZ 85260
MLS# 6924465Listed by: COLDWELL BANKER REALTY - New
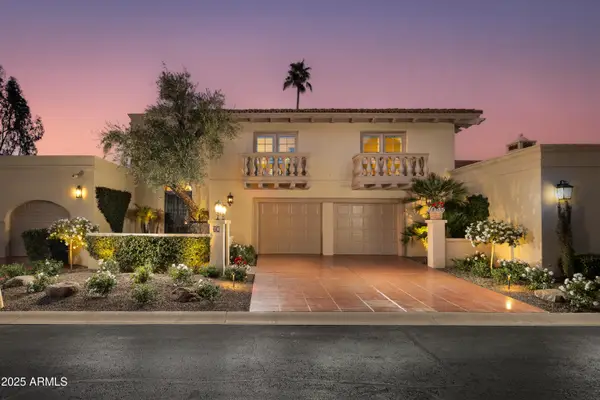 $1,745,000Active3 beds 4 baths3,629 sq. ft.
$1,745,000Active3 beds 4 baths3,629 sq. ft.7500 E Mccormick Parkway #78, Scottsdale, AZ 85258
MLS# 6924380Listed by: THE BROKERY - New
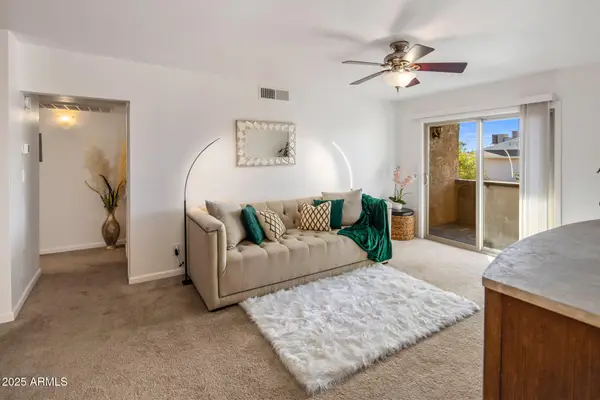 $250,000Active1 beds 1 baths680 sq. ft.
$250,000Active1 beds 1 baths680 sq. ft.5877 N Granite Reef Road #2212, Scottsdale, AZ 85250
MLS# 6924388Listed by: FATHOM REALTY ELITE - New
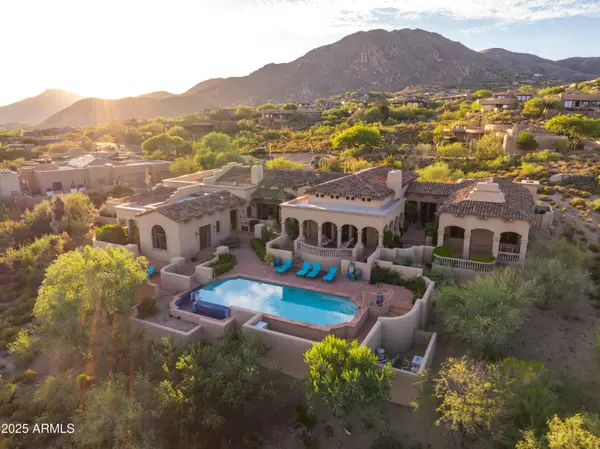 $5,000,000Active4 beds 5 baths6,144 sq. ft.
$5,000,000Active4 beds 5 baths6,144 sq. ft.11301 E Mariola Way, Scottsdale, AZ 85262
MLS# 6924370Listed by: RUSS LYON SOTHEBY'S INTERNATIONAL REALTY - New
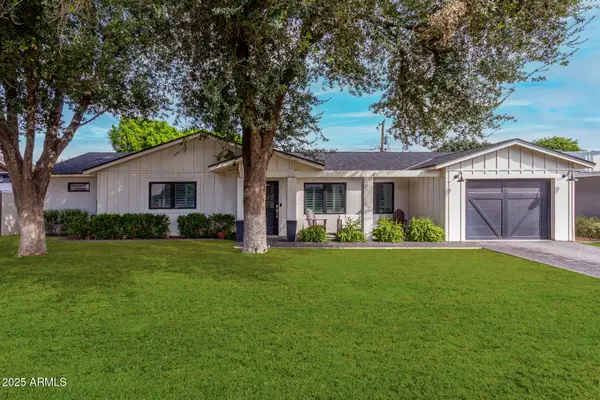 $1,275,000Active3 beds 3 baths2,059 sq. ft.
$1,275,000Active3 beds 3 baths2,059 sq. ft.6822 E 6th Street, Scottsdale, AZ 85251
MLS# 6924303Listed by: THE ARROW AGENCY - New
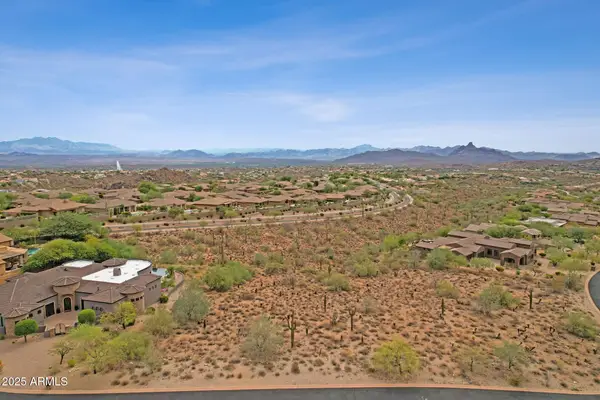 $535,000Active0.97 Acres
$535,000Active0.97 Acres12387 N Cloud Crest Trail #63, Fountain Hills, AZ 85268
MLS# 6924293Listed by: MCO REALTY
