41777 N 111th Place, Scottsdale, AZ 85262
Local realty services provided by:Better Homes and Gardens Real Estate S.J. Fowler
Listed by:greg askins
Office:realty executives arizona territory
MLS#:6937394
Source:ARMLS
Price summary
- Price:$1,999,000
- Price per sq. ft.:$321.54
About this home
WOW: $1 million price reduction from previous listing! Contemporary home offers exceptionally elevated and stunning unobstructed 270 degree views of city lights, sunsets, mountains and golf course from every room. Very rare for a home under $2M to sit so far above the homes in front, easily the best views you'll find in this price range! All living areas of main house are on one-level with 4 large storage closets in the lower level. Framed for elevator. Kitchen and bath updates done Summer 2023. Kitchen offers Sub-Zero & Miele appliances with views of all common areas of the home and major mountain ranges of the Valley. Lighting updated throughout 2025. Great Room has two separate TV areas, pool table area, and 9' boulder that dramatically protrudes thru the wall. 4 bedrooms are en-suite; guest house can function as 2 bedrooms for a total of 5 bedrooms. Guest house is perched above a boulder field and offers even better views. The main patio is built around magnificent boulders and features built-in BBQ, spa, and views of the entire Valley. Ample room for large negative-edge pool and additional patio space if desired. Oversized 3.5 car garage has abundant storage. Furnishings all potentially available. Some adjacent lots may be protected from having a home built, providing much more open space and enhanced view corridors [Buyer to verify independently]. This home is priced to sell! Golf and social memberships are potentially available for purchase through the Club; buyers are not required to purchase any type of membership.
Contact an agent
Home facts
- Year built:2004
- Listing ID #:6937394
- Updated:October 23, 2025 at 07:45 PM
Rooms and interior
- Bedrooms:4
- Total bathrooms:5
- Full bathrooms:4
- Half bathrooms:1
- Living area:6,217 sq. ft.
Heating and cooling
- Cooling:Ceiling Fan(s)
- Heating:Natural Gas
Structure and exterior
- Year built:2004
- Building area:6,217 sq. ft.
- Lot area:0.85 Acres
Schools
- High school:Cactus Shadows High School
- Middle school:Sonoran Trails Middle School
- Elementary school:Black Mountain Elementary School
Utilities
- Water:City Water
Finances and disclosures
- Price:$1,999,000
- Price per sq. ft.:$321.54
- Tax amount:$7,185
New listings near 41777 N 111th Place
- New
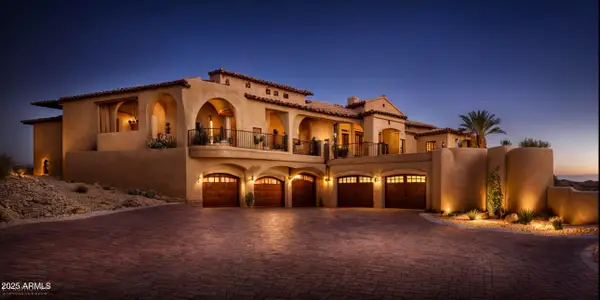 $3,048,750Active4 beds 4 baths4,065 sq. ft.
$3,048,750Active4 beds 4 baths4,065 sq. ft.10986 E Loving Tree Lane #9, Scottsdale, AZ 85262
MLS# 6937473Listed by: CENTURY 21 ARIZONA FOOTHILLS - New
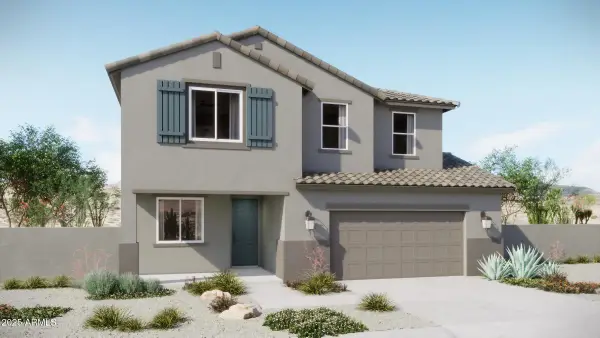 $455,210Active5 beds 3 baths2,624 sq. ft.
$455,210Active5 beds 3 baths2,624 sq. ft.46820 W Crescent Moon Drive, Maricopa, AZ 85139
MLS# 6937599Listed by: LANDSEA HOMES - New
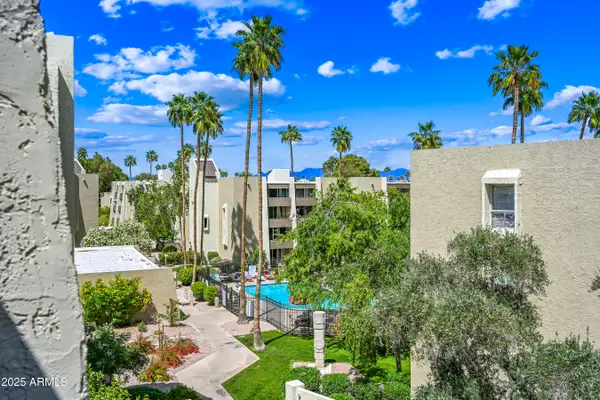 $295,000Active1 beds 1 baths752 sq. ft.
$295,000Active1 beds 1 baths752 sq. ft.7625 E Camelback Road #B215, Scottsdale, AZ 85251
MLS# 6937625Listed by: WEST USA REALTY - New
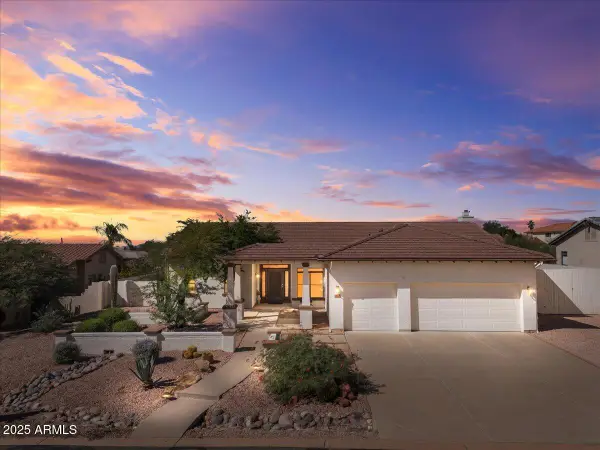 $1,100,000Active3 beds 2 baths2,273 sq. ft.
$1,100,000Active3 beds 2 baths2,273 sq. ft.22852 N 91st Way, Scottsdale, AZ 85255
MLS# 6937398Listed by: KELLER WILLIAMS ARIZONA REALTY - New
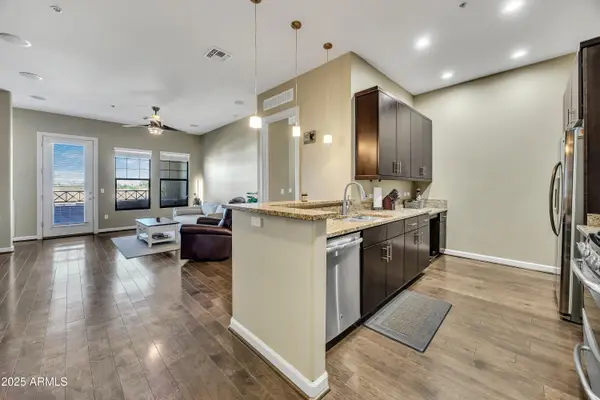 $620,000Active2 beds 3 baths1,330 sq. ft.
$620,000Active2 beds 3 baths1,330 sq. ft.7291 N Scottsdale Road #4010, Paradise Valley, AZ 85253
MLS# 6937405Listed by: THE AVE COLLECTIVE - New
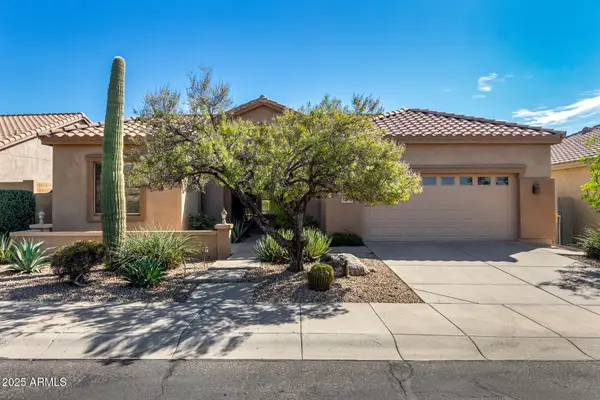 $750,000Active3 beds 2 baths1,489 sq. ft.
$750,000Active3 beds 2 baths1,489 sq. ft.10799 E Autumn Sage Drive, Scottsdale, AZ 85255
MLS# 6937435Listed by: GOOD OAK REAL ESTATE - New
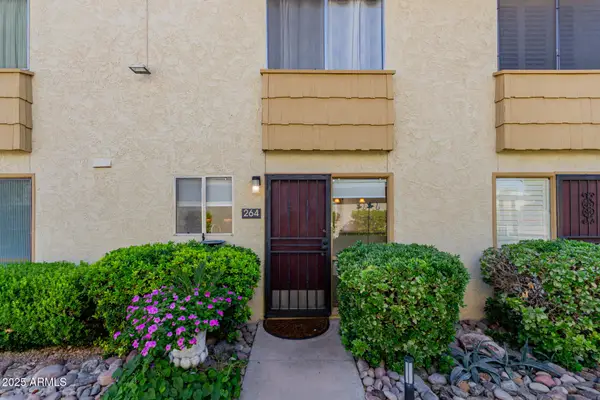 $280,000Active2 beds 2 baths986 sq. ft.
$280,000Active2 beds 2 baths986 sq. ft.4630 N 68th Street #264, Scottsdale, AZ 85251
MLS# 6937444Listed by: REDFIN CORPORATION - New
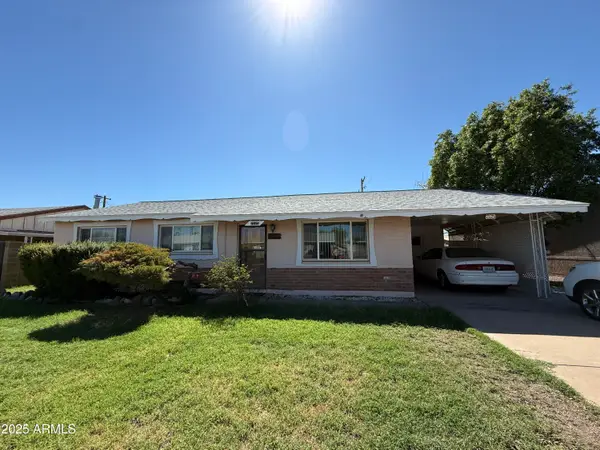 $450,000Active4 beds 2 baths1,694 sq. ft.
$450,000Active4 beds 2 baths1,694 sq. ft.7525 E Moreland Street, Scottsdale, AZ 85257
MLS# 6937371Listed by: LOCALITY REAL ESTATE - New
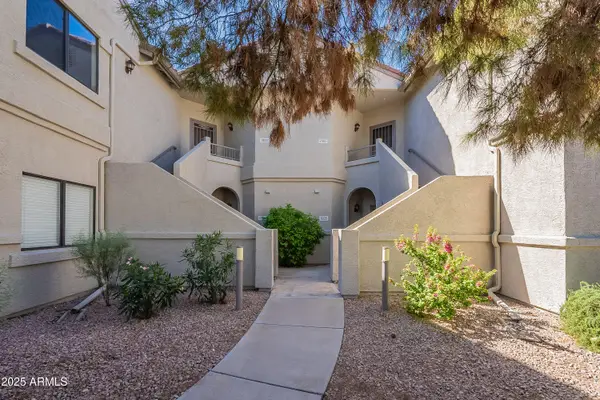 $372,500Active2 beds 2 baths1,298 sq. ft.
$372,500Active2 beds 2 baths1,298 sq. ft.9455 E Raintree Drive #1005, Scottsdale, AZ 85260
MLS# 6937375Listed by: COLDWELL BANKER REALTY
