6102 E Cambridge Avenue, Scottsdale, AZ 85257
Local realty services provided by:Better Homes and Gardens Real Estate S.J. Fowler
Listed by: toni a perelli
Office: realty executives arizona territory
MLS#:6930182
Source:ARMLS
Price summary
- Price:$1,349,000
- Price per sq. ft.:$515.08
About this home
WOW, A significant price reduction! Move-in ready! This stunning remodeled in (2023) single level hm, lends itself to any design & style. Showcasing 4 Bedrooms & 3 ba's. Offering clean lines, natural light & designed w/no interior steps. A chef's kitchen w/great workspace, quartz counters generous cabinetry, pantry, & premium Bertazzoni Italian SS appliances. The LR& FR are both generous in size, serarated by a custom wet bar area w/frig & storage, The primary suite is a sweet retreat, barn doors slide open to a ''spa feel'' bath area w/ sep. soaking tub and large glass enclosed shower, a vanity w/double sinks and a stacked Miele washer & dryer. Step outside to your low maintenance backyard. designed to enjoy life. A gorgeous pool, perfect for swimming laps or (hit more) simply just relaxing, lovely astro-turf and oversized patio area anchors the outside space to create a serene, enviornment. Camelback Mountain to the north and beautiful views of the Papago Buttes to the South. All situated in a highly deserable location, nestled between Old Town Scottsdale and Arcadia, across from the Arizona Country Club. Convenient to restaurants and great activities! NO HOA.
Contact an agent
Home facts
- Year built:1971
- Listing ID #:6930182
- Updated:November 23, 2025 at 04:18 PM
Rooms and interior
- Bedrooms:4
- Total bathrooms:3
- Full bathrooms:3
- Living area:2,619 sq. ft.
Heating and cooling
- Cooling:Ceiling Fan(s)
- Heating:Electric
Structure and exterior
- Year built:1971
- Building area:2,619 sq. ft.
- Lot area:0.24 Acres
Schools
- High school:Camelback High School
- Middle school:Pat Tillman Middle School
- Elementary school:Griffith Elementary School
Utilities
- Water:City Water
- Sewer:Sewer in & Connected
Finances and disclosures
- Price:$1,349,000
- Price per sq. ft.:$515.08
- Tax amount:$5,342 (2024)
New listings near 6102 E Cambridge Avenue
- New
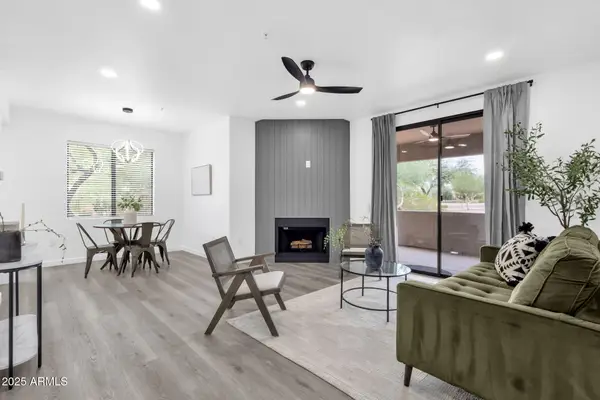 $429,000Active2 beds 2 baths1,254 sq. ft.
$429,000Active2 beds 2 baths1,254 sq. ft.15380 N 100th Street #1092, Scottsdale, AZ 85260
MLS# 6950754Listed by: HOMESMART - New
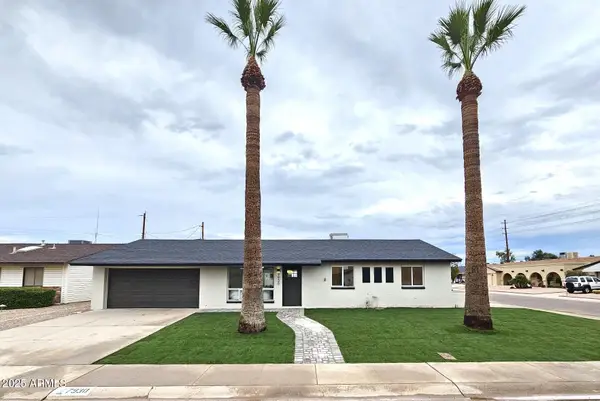 $699,999Active3 beds 2 baths1,534 sq. ft.
$699,999Active3 beds 2 baths1,534 sq. ft.7930 E Palm Lane, Scottsdale, AZ 85257
MLS# 6950742Listed by: AIG REALTY LLC - New
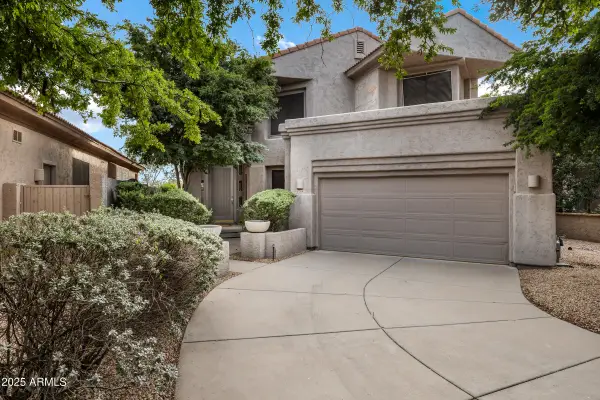 $785,000Active3 beds 3 baths2,663 sq. ft.
$785,000Active3 beds 3 baths2,663 sq. ft.7695 E Pozos Drive, Scottsdale, AZ 85255
MLS# 6950750Listed by: HOMESMART - New
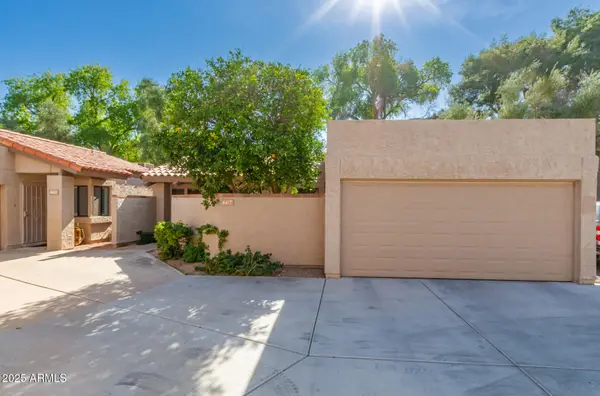 $619,000Active3 beds 2 baths1,228 sq. ft.
$619,000Active3 beds 2 baths1,228 sq. ft.6417 N 77th Way, Scottsdale, AZ 85250
MLS# 6950718Listed by: EXP REALTY - New
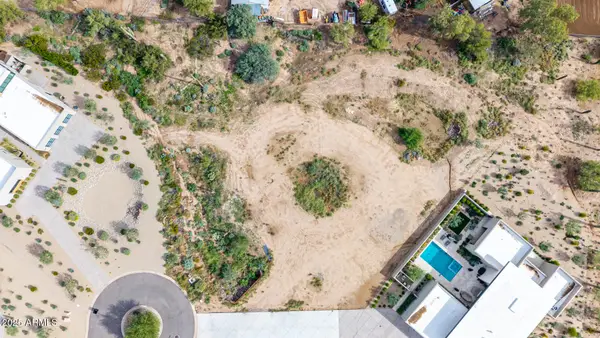 $799,000Active1.14 Acres
$799,000Active1.14 Acres6415 E Lomas Verdes Drive #4, Scottsdale, AZ 85266
MLS# 6950689Listed by: WEST USA REALTY - Open Sun, 12 to 4pmNew
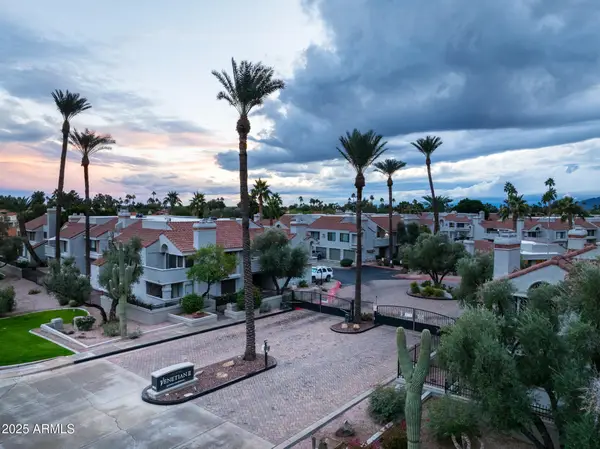 $475,000Active2 beds 2 baths1,076 sq. ft.
$475,000Active2 beds 2 baths1,076 sq. ft.10115 E Mountain View Road #1089, Scottsdale, AZ 85258
MLS# 6950586Listed by: RUSS LYON SOTHEBY'S INTERNATIONAL REALTY - New
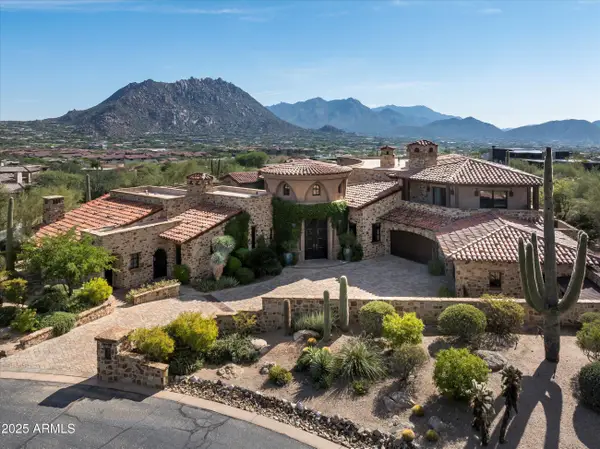 $8,000,000Active6 beds 10 baths11,675 sq. ft.
$8,000,000Active6 beds 10 baths11,675 sq. ft.10199 E Cavedale Drive, Scottsdale, AZ 85262
MLS# 6950518Listed by: THE NOBLE AGENCY - New
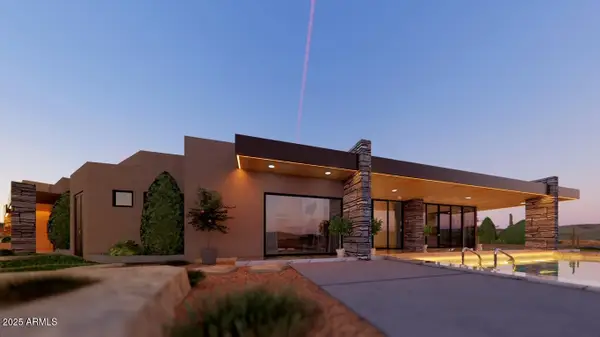 $2,800,000Active5 beds 5 baths4,075 sq. ft.
$2,800,000Active5 beds 5 baths4,075 sq. ft.10876 E Rising Sun Drive, Scottsdale, AZ 85262
MLS# 6950526Listed by: VENTURE REI, LLC - New
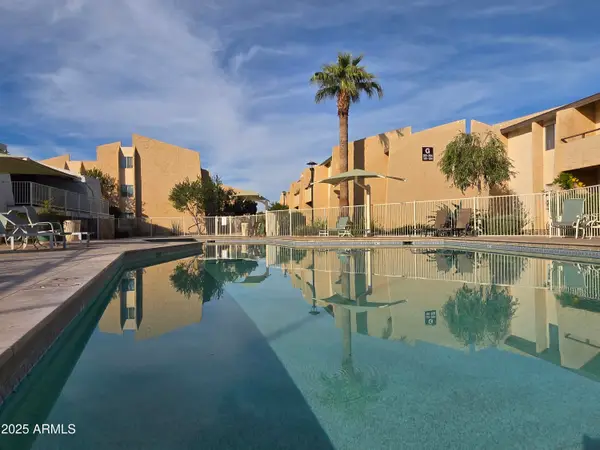 $235,000Active2 beds 2 baths864 sq. ft.
$235,000Active2 beds 2 baths864 sq. ft.8055 E Thomas Road #G202, Scottsdale, AZ 85251
MLS# 6950533Listed by: FATHOM REALTY ELITE - New
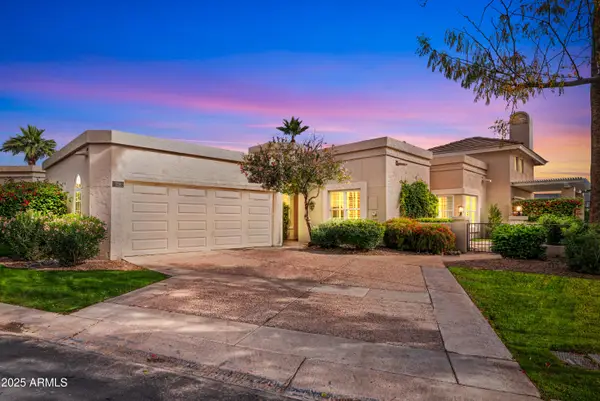 $850,000Active2 beds 2 baths1,931 sq. ft.
$850,000Active2 beds 2 baths1,931 sq. ft.8100 E Camelback Road #158, Scottsdale, AZ 85251
MLS# 6950509Listed by: DESERT PROPERTIES REALTY
