6119 E Osborn Road, Scottsdale, AZ 85251
Local realty services provided by:Better Homes and Gardens Real Estate S.J. Fowler
6119 E Osborn Road,Scottsdale, AZ 85251
$2,299,000
- 5 Beds
- 3 Baths
- 3,145 sq. ft.
- Single family
- Active
Listed by:kristin l. grazianohello@localityaz.com
Office:locality real estate
MLS#:6823076
Source:ARMLS
Price summary
- Price:$2,299,000
- Price per sq. ft.:$731
About this home
HUGE PRICE REDUCTION!!!! Stunning contemporary home near Arizona Country Club on a rare and expansive 0.42-acre gated lot, offering privacy, security, and luxurious living. Located in one of Scottsdale's most sought-after areas between Old Town Scottsdale and Arcadia just minutes from the best shopping and dining Scottsdale and Arcadia have to offer. Owner is an interior designer and fully renovated the home (2020-2021) to blend modern design with unique designer touches throughout. Step inside through striking glass double doors into a spacious entryway featuring a stylish drop zone with a bench and feature wall. The heart of the home is the open-concept living space, where the designer kitchen shines with GE Café appliances, an induction cooktop, quartz countertops, and a stunning black and white backsplash. A large island with ample storage, soft-close cabinetry, a big white farmhouse sink, and a walk-in pantry make this kitchen as functional as it is beautiful. Adjacent to the kitchen, the bar area is perfect for entertaining, featuring white cabinetry, a white quartz countertop, a wine and beverage refrigerator, a built-in wine rack, backsplash and stylish metal shelving.
This spacious single-level home boasts five bedrooms and three full bathrooms. The primary suite is a private retreat, secluded from the other bedrooms, with direct backyard access and a sitting area. The en-suite bathroom is a spa-like oasis with a large double shower featuring dual showerheads, built-in benches, quartz dual vanities with white cabinetry, a freestanding soaking tub with a wall-mounted TV, and a water closet. The primary suite also includes an enormous walk-in closet, which was previously a bedroom.
The secondary bedrooms are well-appointed with unique design elements. Bedroom 2 features carpet, recessed lighting, blinds, a feature wall, and a standard closet with barn doors. Bedroom 3 has a similar layout with a unique light fixture. Bedroom 4 is a large space with French doors leading to the backyard, wood floors, recessed lighting, and a walk-in closet. Bedroom 5 includes carpet, blinds, a feature wall, and a walk-in closet. The two secondary bathrooms are fully updated, each with modern finishes, quartz vanities, and walk-in showers.
The exterior of this home was also completely renovated and is equally impressive. The newly installed heated pool (2020) features pop-up cleaners, a Baja step, a water feature wall, a bubbler, and a basketball hoop, making it perfect for relaxation and fun. A jacuzzi sits just outside the primary bedroom, providing a private retreat. The large covered patio and pergola offer shaded outdoor living, complete with hanging swing chairs and beautifully landscaped surroundings, including turf, fruit trees, palm trees, built-in planters, and oleanders for added privacy. A separate basketball court, colored concrete accents, landscape lighting, and an RV double gate enhance the outdoor space.
Additional features include an oversized two-car garage with epoxy flooring, built-in cabinets, a garage refrigerator with custom cabinetry, recessed lighting, a pegboard wall, an insulated garage door with a keypad, a mini-split air conditioning unit, and a large hot water heater with a water softener. The home is equipped with two Trane air conditioners (2020) and a Honeywell whole-home humidifier, ensuring year-round comfort.
A remote-control keypad-operated driveway gate provides added security, and a separate storage room with built-in shelves offers extra space for organization. The backyard is fully enclosed with a block wall and corrugated metal fence.
This meticulously designed home offers an unparalleled combination of location, space, and styledon't miss this rare opportunity to own a completely renovated contemporary masterpiece in the heart of Scottsdale.
Contact an agent
Home facts
- Year built:1970
- Listing ID #:6823076
- Updated:September 13, 2025 at 02:53 PM
Rooms and interior
- Bedrooms:5
- Total bathrooms:3
- Full bathrooms:3
- Living area:3,145 sq. ft.
Heating and cooling
- Cooling:Mini Split, Programmable Thermostat
- Heating:Electric
Structure and exterior
- Year built:1970
- Building area:3,145 sq. ft.
- Lot area:0.42 Acres
Schools
- High school:Arcadia High School
- Middle school:Ingleside Middle School
- Elementary school:Tavan Elementary School
Utilities
- Water:City Water
Finances and disclosures
- Price:$2,299,000
- Price per sq. ft.:$731
- Tax amount:$4,119 (2024)
New listings near 6119 E Osborn Road
- New
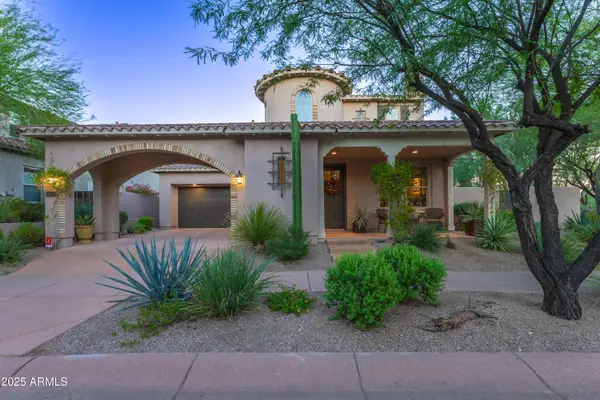 $1,199,000Active3 beds 3 baths2,769 sq. ft.
$1,199,000Active3 beds 3 baths2,769 sq. ft.18303 N 93rd Way, Scottsdale, AZ 85255
MLS# 6924557Listed by: RE/MAX FINE PROPERTIES - New
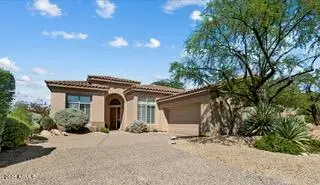 $1,025,000Active3 beds 2 baths2,285 sq. ft.
$1,025,000Active3 beds 2 baths2,285 sq. ft.10662 E Blanche Drive, Scottsdale, AZ 85255
MLS# 6924580Listed by: BERKSHIRE HATHAWAY HOMESERVICES ARIZONA PROPERTIES - New
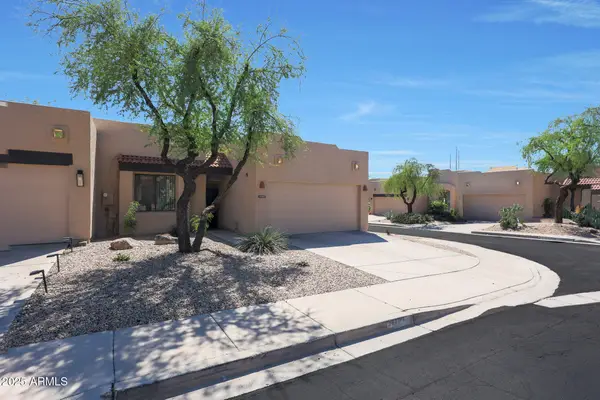 $525,000Active2 beds 2 baths1,270 sq. ft.
$525,000Active2 beds 2 baths1,270 sq. ft.11747 E Becker Lane, Scottsdale, AZ 85259
MLS# 6924585Listed by: HOMESMART - New
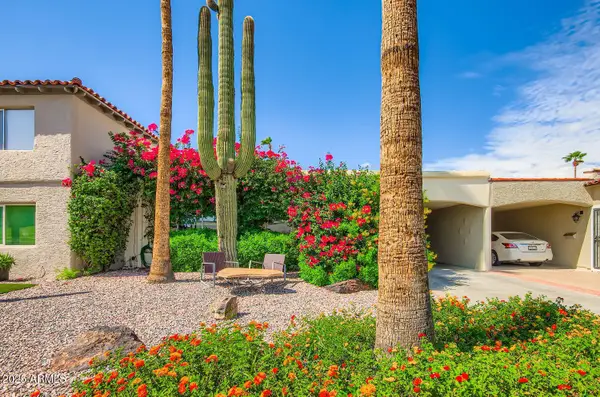 $545,000Active2 beds 2 baths1,381 sq. ft.
$545,000Active2 beds 2 baths1,381 sq. ft.4730 N 76th Place, Scottsdale, AZ 85251
MLS# 6924589Listed by: COMPASS - New
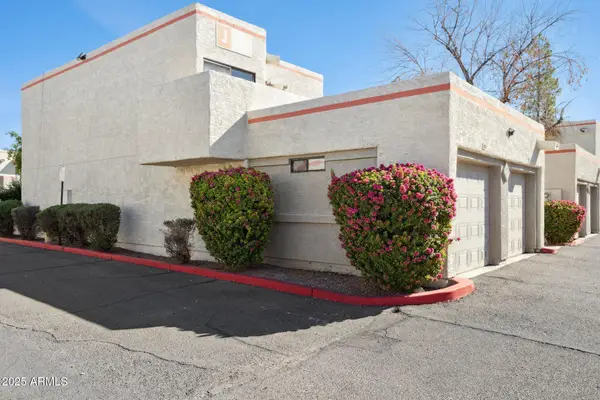 $299,700Active2 beds 3 baths1,145 sq. ft.
$299,700Active2 beds 3 baths1,145 sq. ft.935 N Granite Reef Road #100, Scottsdale, AZ 85257
MLS# 6924590Listed by: CAPTURE ARIZONA, LLC - New
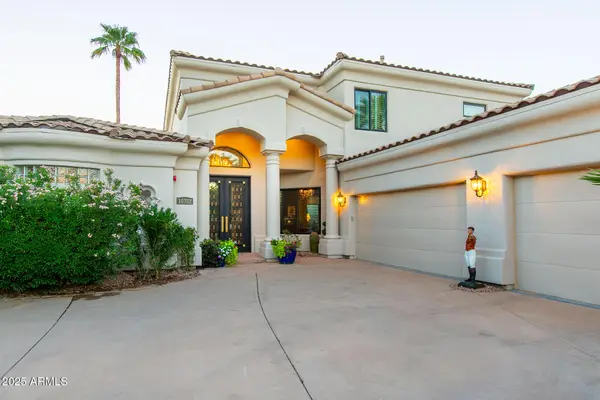 $2,950,000Active4 beds 4 baths4,277 sq. ft.
$2,950,000Active4 beds 4 baths4,277 sq. ft.10282 N 103rd Place, Scottsdale, AZ 85258
MLS# 6924594Listed by: REVANA REALTY - New
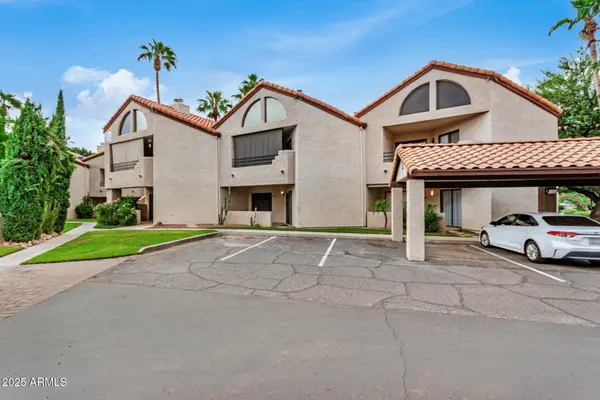 $349,900Active2 beds 2 baths1,061 sq. ft.
$349,900Active2 beds 2 baths1,061 sq. ft.10301 N 70th Street #103, Paradise Valley, AZ 85253
MLS# 6924607Listed by: REALTY ONE GROUP - New
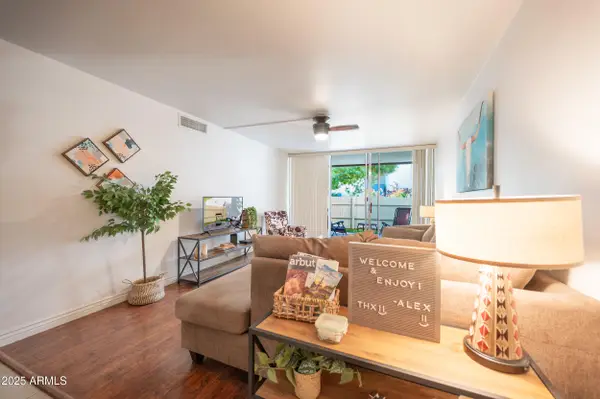 $299,000Active1 beds 1 baths752 sq. ft.
$299,000Active1 beds 1 baths752 sq. ft.7625 E Camelback Road #B116, Scottsdale, AZ 85251
MLS# 6924644Listed by: HOMESMART - New
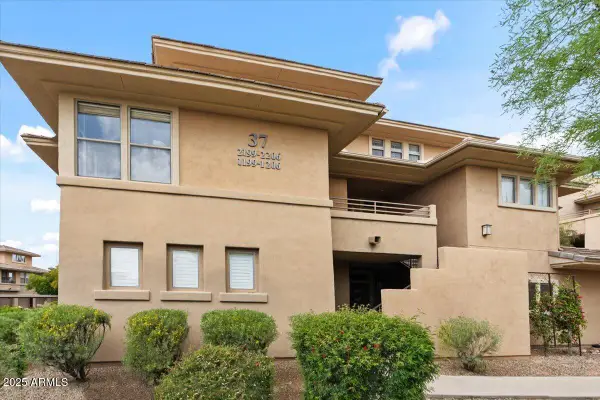 $307,999Active1 beds 1 baths956 sq. ft.
$307,999Active1 beds 1 baths956 sq. ft.20100 N 78th Place #2203, Scottsdale, AZ 85255
MLS# 6924657Listed by: COMPASS - New
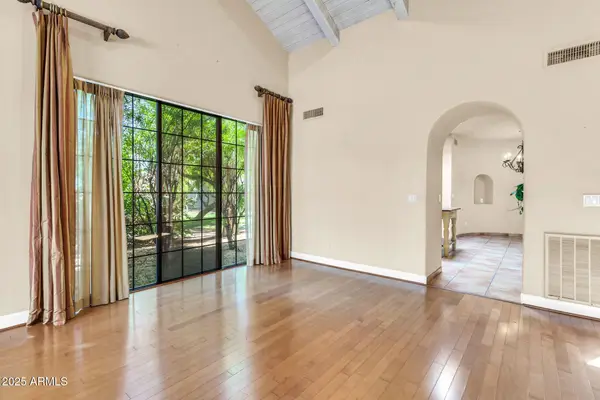 $850,000Active3 beds 2 baths2,199 sq. ft.
$850,000Active3 beds 2 baths2,199 sq. ft.8100 E Camelback Road #6, Scottsdale, AZ 85251
MLS# 6924672Listed by: MY HOME GROUP REAL ESTATE
